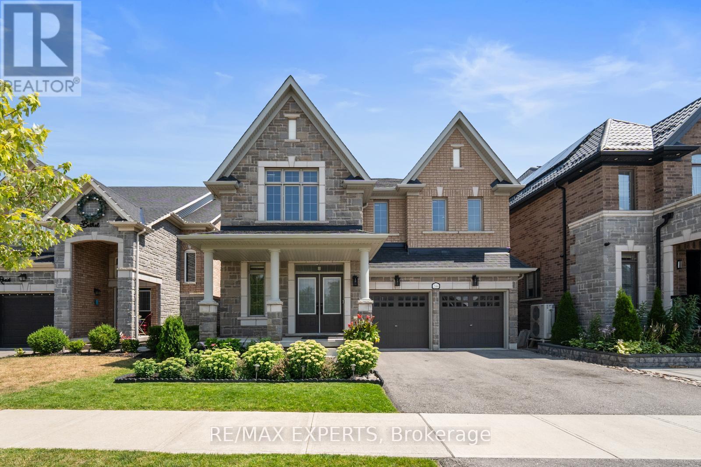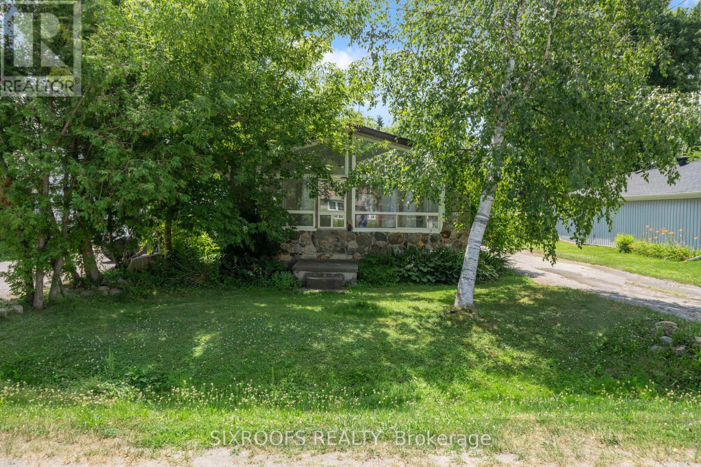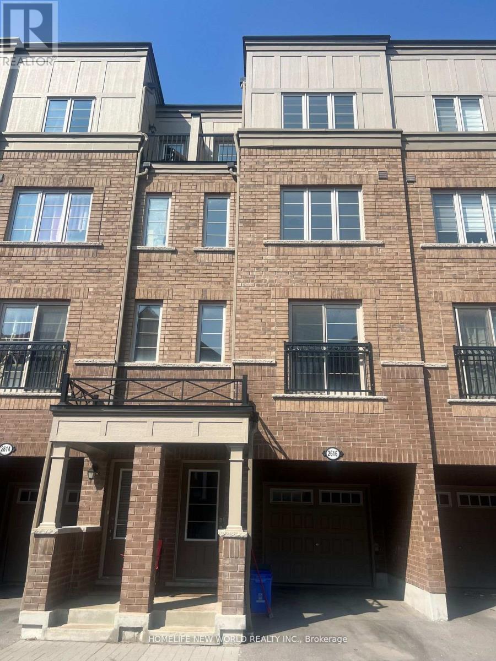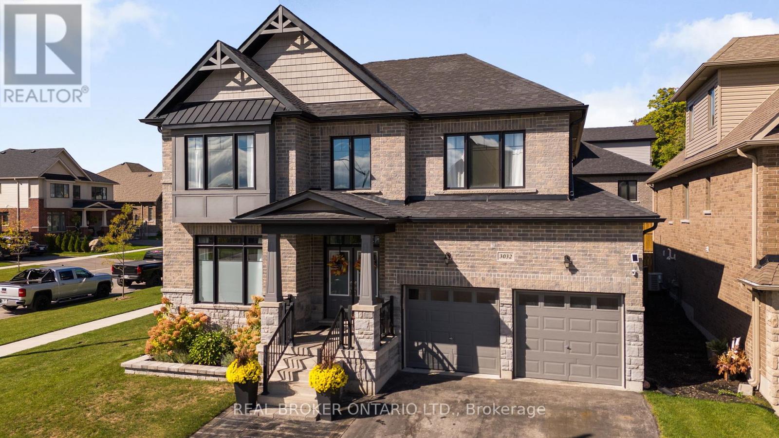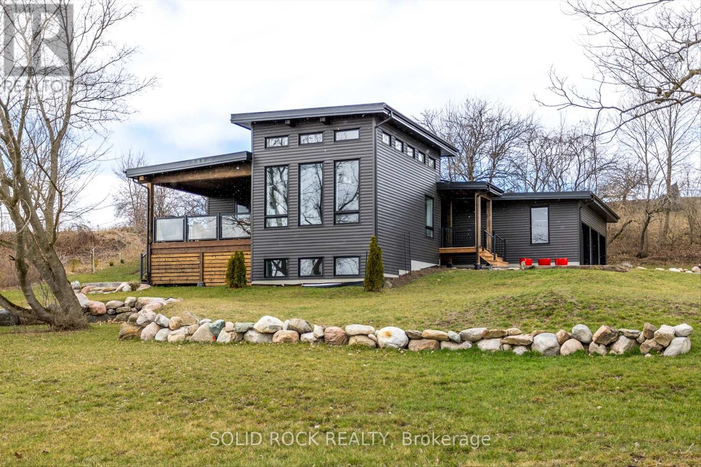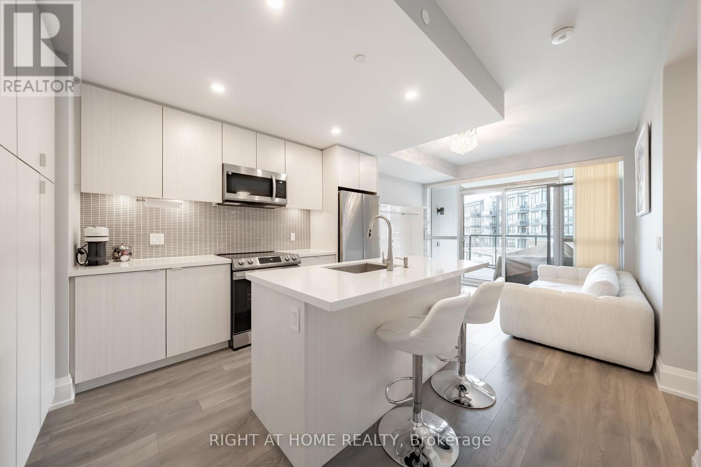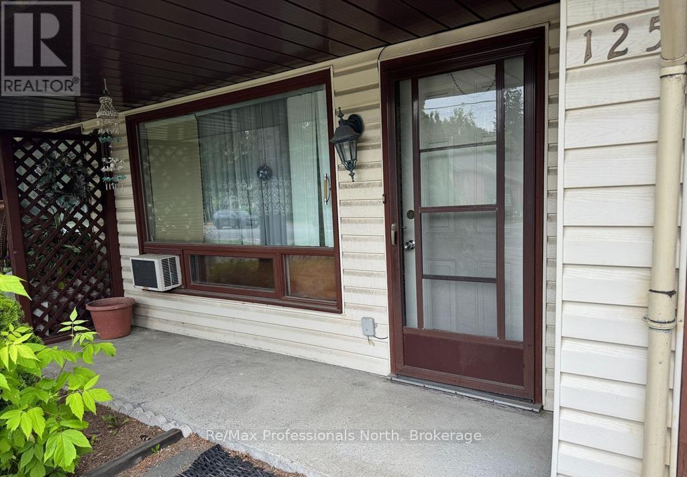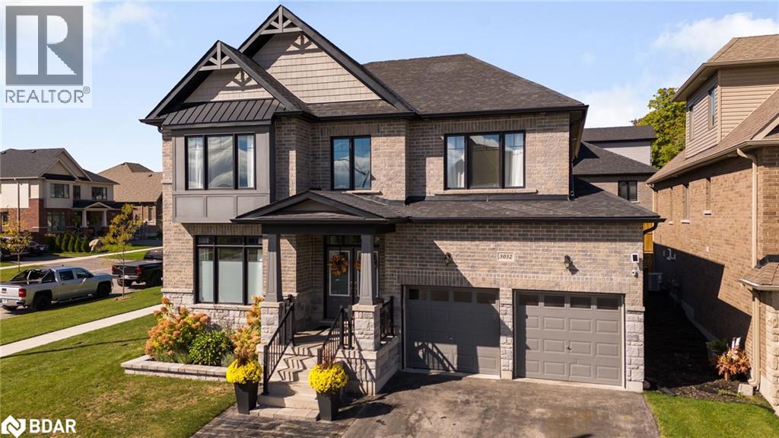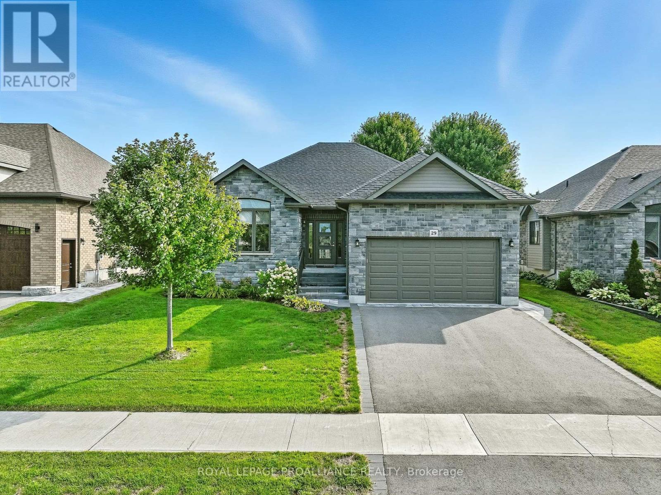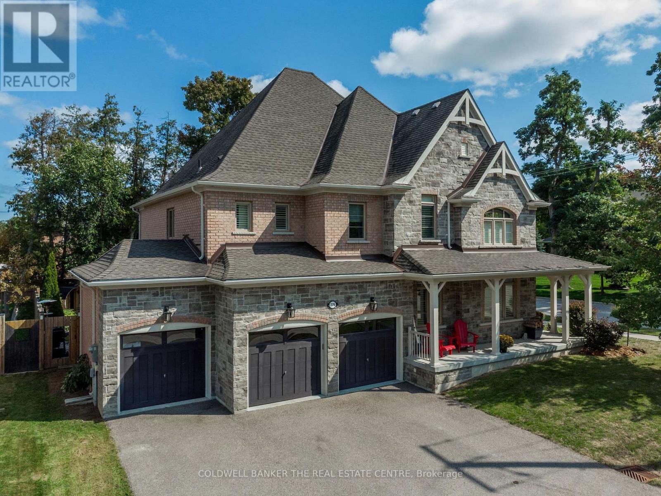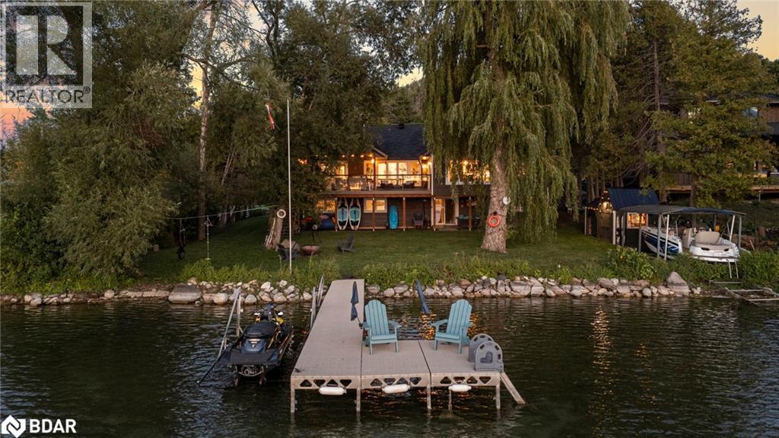- Houseful
- ON
- Dysart and Others
- K0M
- 2625 Fred Jones Rd
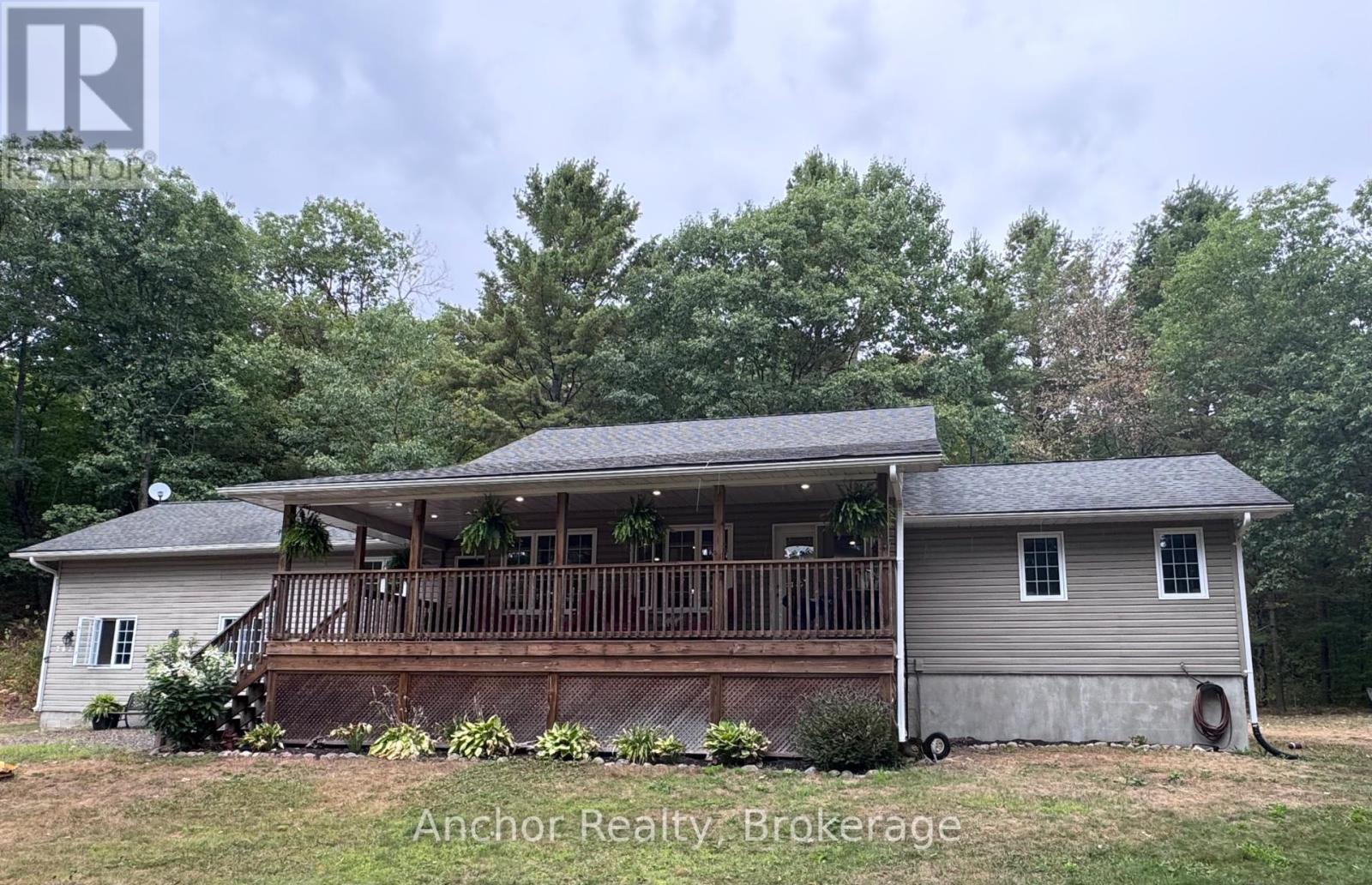
2625 Fred Jones Rd
2625 Fred Jones Rd
Highlights
Description
- Time on Houseful19 days
- Property typeSingle family
- StyleRaised bungalow
- Mortgage payment
Welcome to 2625 Fred Jones Rd. and a unique 2008 custom built home. It sits on a 2.26 acre country lot with quick access to Hwy. 118 and only 10 minutes to Haliburton. An elevated large front deck leads to the main entrance. Inside is a large foyer with entrances to the main floor laundry and attached garage, enormous rear deck and the open living/dining/kitchen area. The main floor also boasts a 2 piece powder room and primary bedroom with 3 pce. ensuite leading out to the rear deck. On the lower level there are 2 generous size bedrooms, a den, recreation room, two 2 pce. bathrooms and the utility room. All floors throughout main and lower level are heated. Topping off this unique home is an attached, heated 2 car garage with 10 ft. ceilings. (id:63267)
Home overview
- Heat source Propane
- Heat type Other
- Sewer/ septic Septic system
- # total stories 1
- # parking spaces 6
- Has garage (y/n) Yes
- # full baths 1
- # half baths 3
- # total bathrooms 4.0
- # of above grade bedrooms 3
- Subdivision Dysart
- Lot size (acres) 0.0
- Listing # X12354103
- Property sub type Single family residence
- Status Active
- Bathroom 1.83m X 1.83m
Level: Lower - 2nd bedroom 3.65m X 3.25m
Level: Lower - Recreational room / games room 5.79m X 4.87m
Level: Lower - Bathroom 1.52m X 1.83m
Level: Lower - 3rd bedroom 3.35m X 3.04m
Level: Lower - Den 2.74m X 3.35m
Level: Lower - Utility 4.26m X 1.82m
Level: Lower - Kitchen 4.26m X 4.26m
Level: Main - Laundry 3.35m X 2.74m
Level: Main - Dining room 4.26m X 2.74m
Level: Main - Bathroom 2.13m X 1.37m
Level: Main - Bathroom 3.96m X 2.13m
Level: Main - Living room 6.09m X 3.96m
Level: Main - Primary bedroom 3.65m X 3.35m
Level: Main
- Listing source url Https://www.realtor.ca/real-estate/28754337/2625-fred-jones-road-dysart-et-al-dysart-dysart
- Listing type identifier Idx

$-1,704
/ Month


