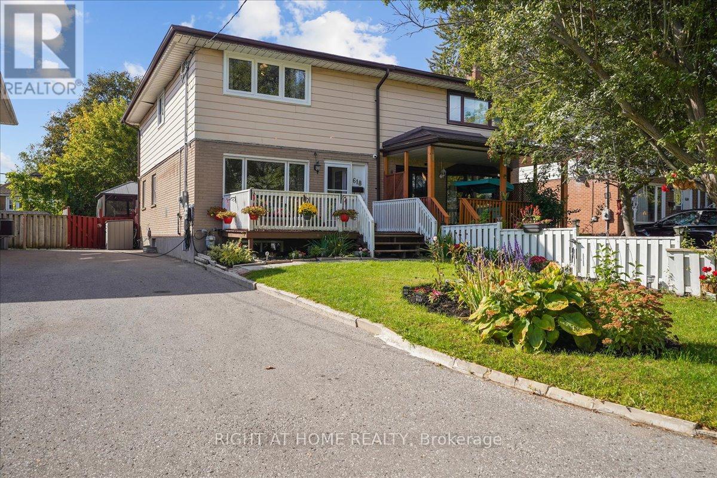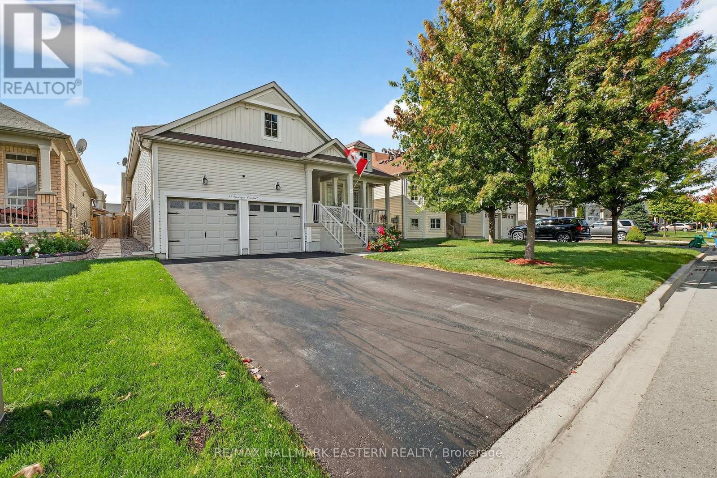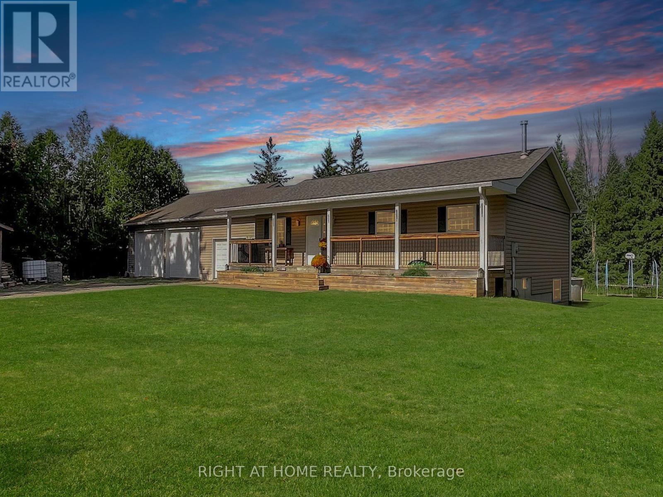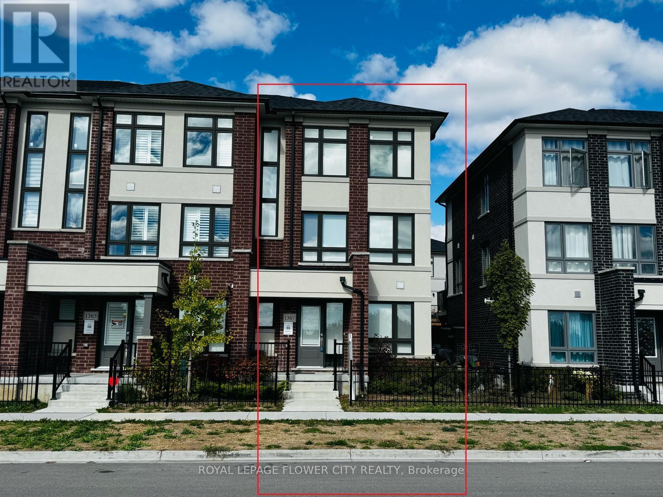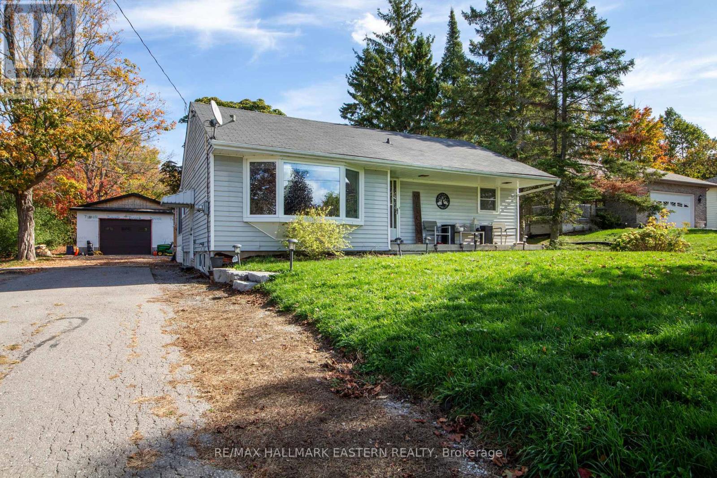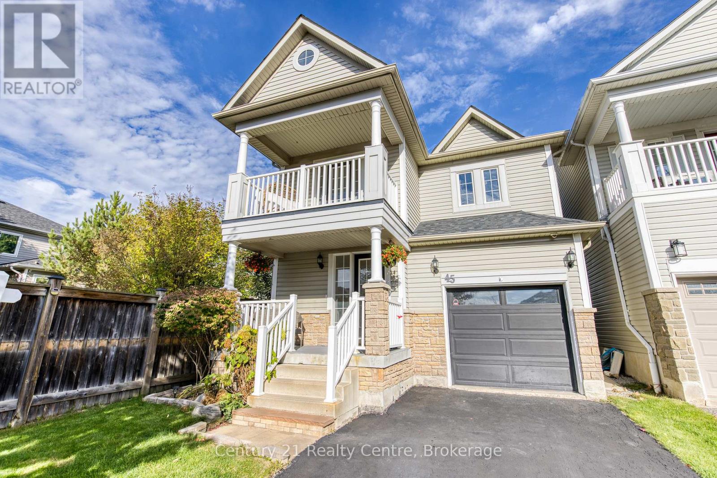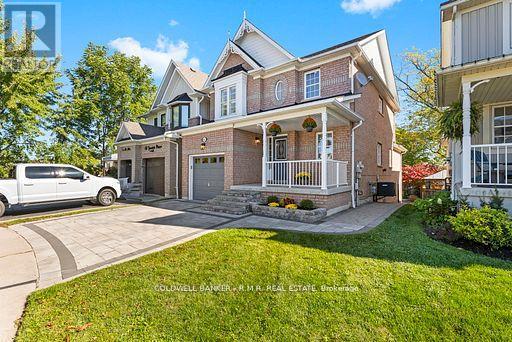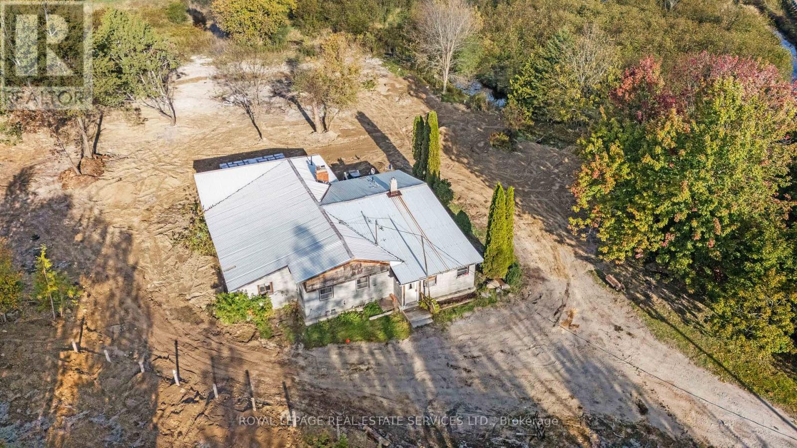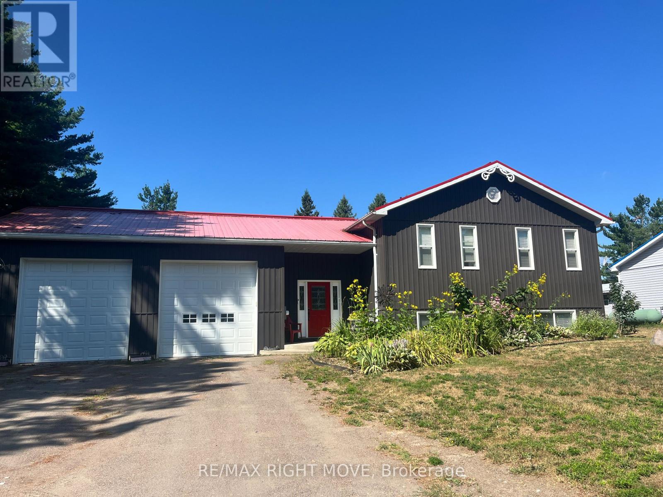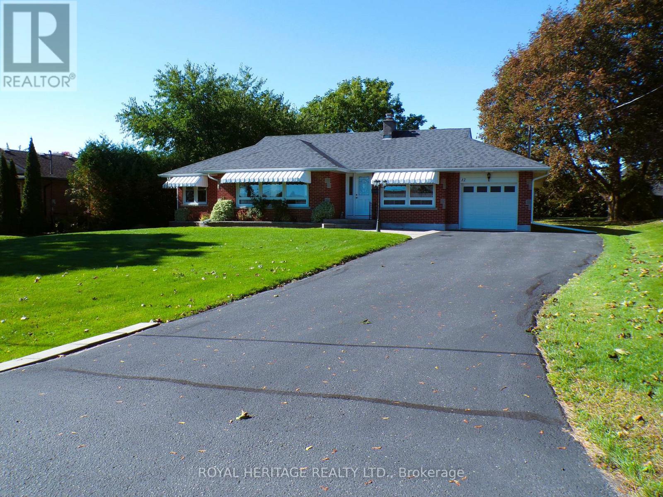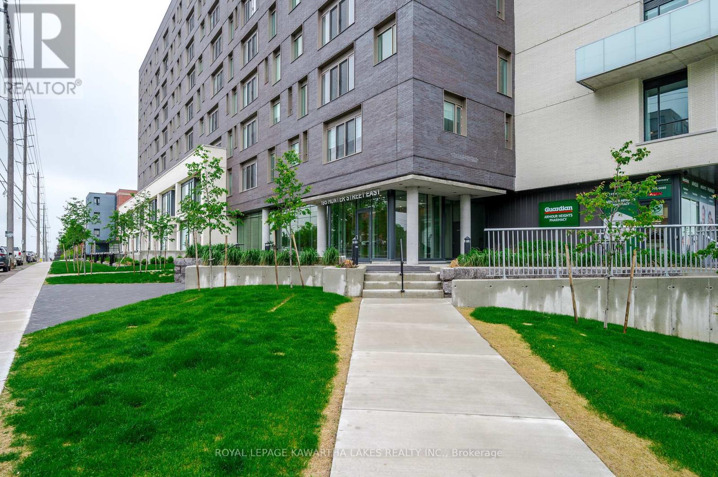- Houseful
- ON
- Dysart and Others
- K0M
- 28 8 William James Ct
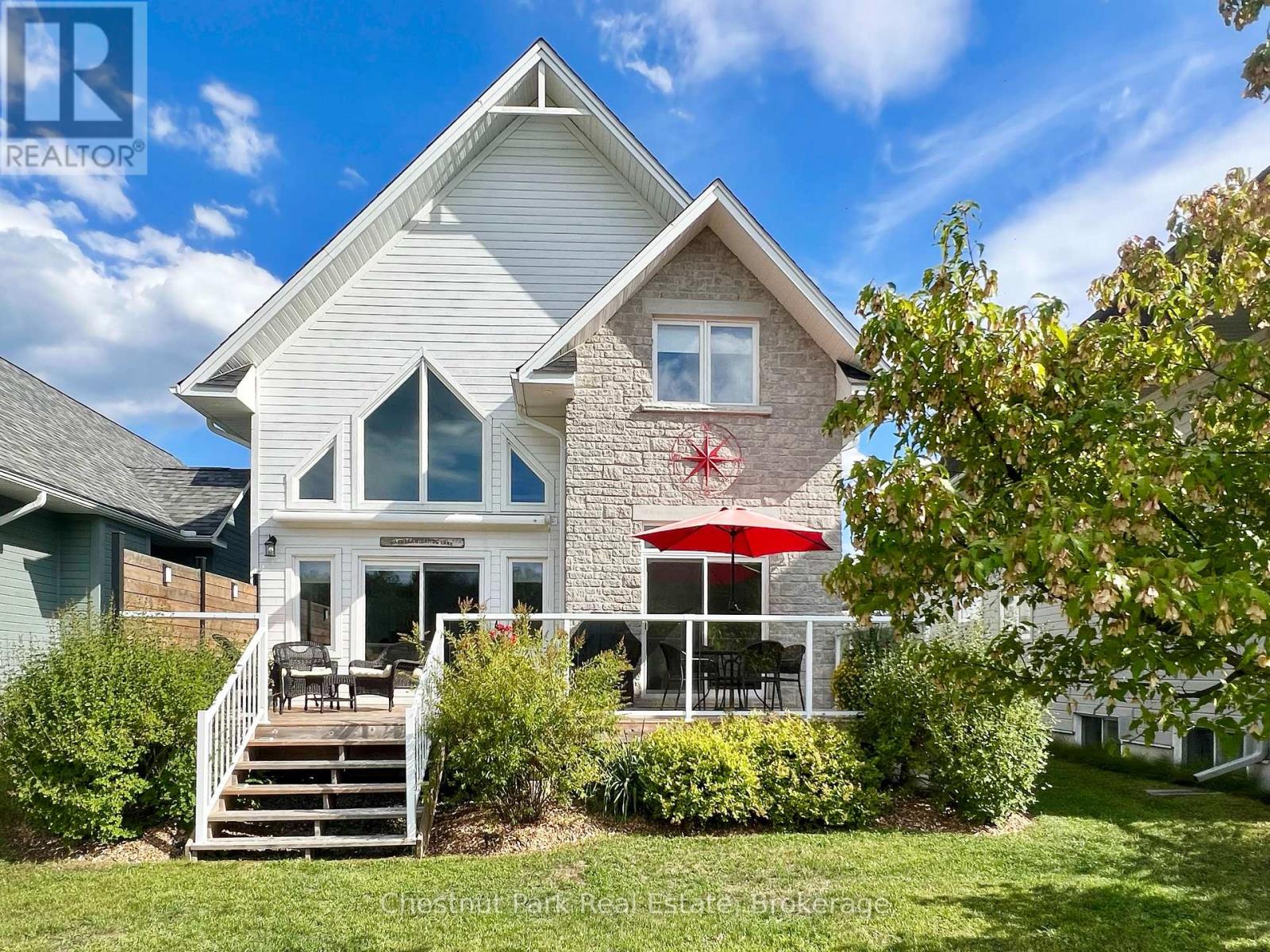
Highlights
Description
- Time on Houseful18 days
- Property typeSingle family
- StyleMulti-level
- Mortgage payment
Welcome to Silver Beach, Haliburton's Premier Lakeside Community! Discover refined cottage country living on Haliburton's renowned 5-lake chain. Built in 2018, this exquisite home is comprised of 3,165 sq. ft. of finished living space, one of the largest in the development, & offers the perfect blend of modern luxury, low-maintenance living, & a true 4-season lifestyle. Step inside to an open-concept main level where cathedral ceilings, a propane fireplace, & a dramatic wall of windows frame serene pond, forest & sunset views. The chef's kitchen is equipped with quartz counters, a breakfast bar, & s/s appliances.. A spacious dining area flows seamlessly to the great room & out to the large deck. The main floor also features a foyer, a powder room, & the primary suite with laundry, walk-in closet, ensuite bath, & walkout to the deck. Upstairs, a striking glass-railed loft overlooks the main living space. There are 2 bdrms, one very generously sized and one with direct access to the luxurious, upper level, spa like bath with soaker tub & walk-in shower. The finished lower level extends the living space with a large family room, large guest bdrm, full bath, & ample storage. An attached 2 car garage adds convenience. Premium amenities at Silver Beach include a clubhouse with Grand Hall for organized activities/events, a fitness centre, a games room, & a guest suite for visitors, forested trails that adjoin Pinestone Golf Course, 2 sand beaches within a few min walk, & docking facilities where you can dive right in, or purchase a slip (avail for $30k) allowing you to boat across sparkling waters & enjoy endless water based activities. Dock maintenance, snow removal, grass cutting, town sewers, community water treatment, & a level 2 EV charger all add to convenience. Located just minutes from golf, dining, health care, & the town of Haliburton, this property offers comfort, community, & convenience in one of cottage country's most desirable settings! (id:63267)
Home overview
- Cooling Central air conditioning
- Heat source Propane
- Heat type Forced air
- # parking spaces 4
- Has garage (y/n) Yes
- # full baths 3
- # half baths 1
- # total bathrooms 4.0
- # of above grade bedrooms 4
- Flooring Ceramic, vinyl, hardwood, carpeted
- Has fireplace (y/n) Yes
- Community features Pet restrictions, school bus
- Subdivision Dysart
- View Unobstructed water view
- Water body name Kashagawigamog lake
- Lot size (acres) 0.0
- Listing # X12422924
- Property sub type Single family residence
- Status Active
- Bathroom 3.35m X 1.52m
Level: Lower - Utility 3.81m X 2.74m
Level: Lower - Family room 6.4m X 4.57m
Level: Lower - 4th bedroom 5.18m X 3.35m
Level: Lower - Other 5.18m X 3.35m
Level: Lower - Dining room 5.49m X 2.44m
Level: Main - Foyer 2.44m X 2.44m
Level: Main - Great room 5.18m X 4.57m
Level: Main - Primary bedroom 6.4m X 3.51m
Level: Main - Bathroom 3.35m X 1.52m
Level: Main - Kitchen 4.57m X 3.05m
Level: Main - 2nd bedroom 4.11m X 3.96m
Level: Upper - Bathroom 3.81m X 3.35m
Level: Upper - 3rd bedroom 518m X 3.66m
Level: Upper - Loft 7.92m X 3.51m
Level: Upper
- Listing source url Https://www.realtor.ca/real-estate/28904851/28-8-william-james-court-dysart-et-al-dysart-dysart
- Listing type identifier Idx

$-1,987
/ Month


