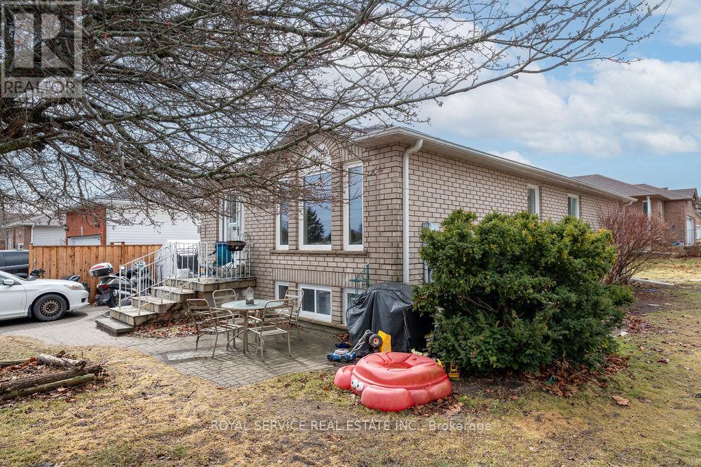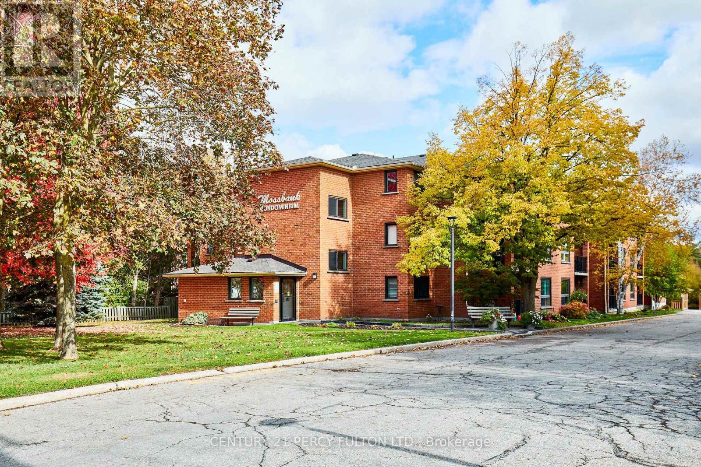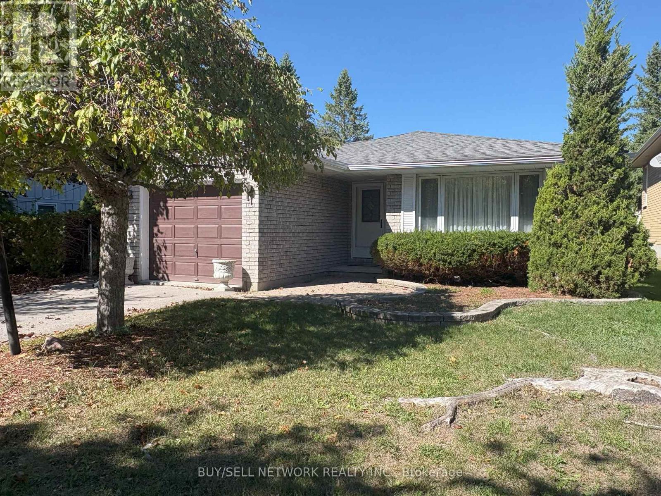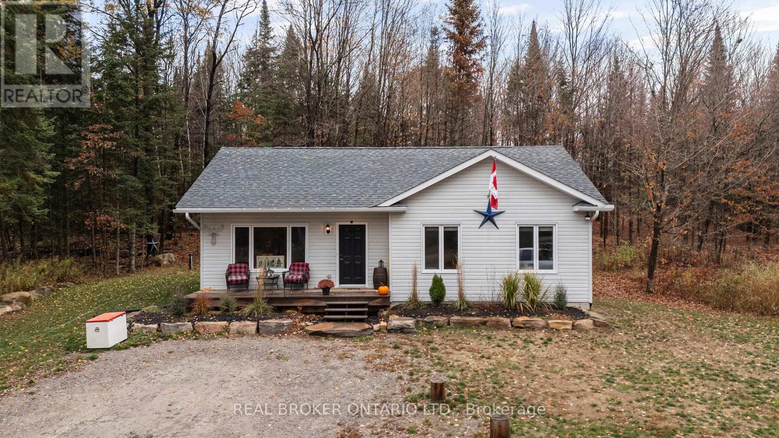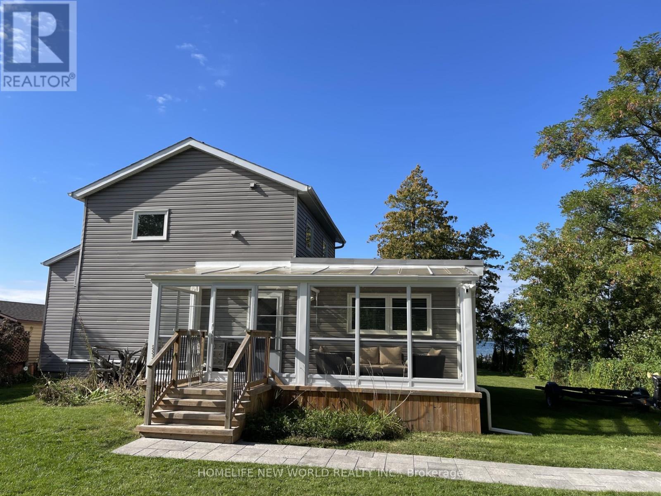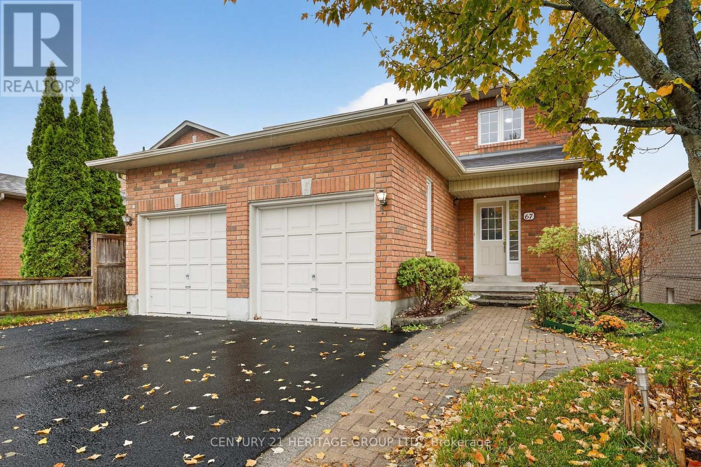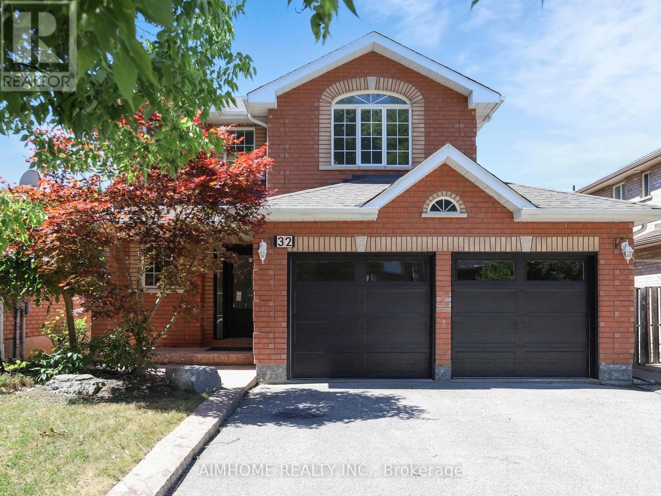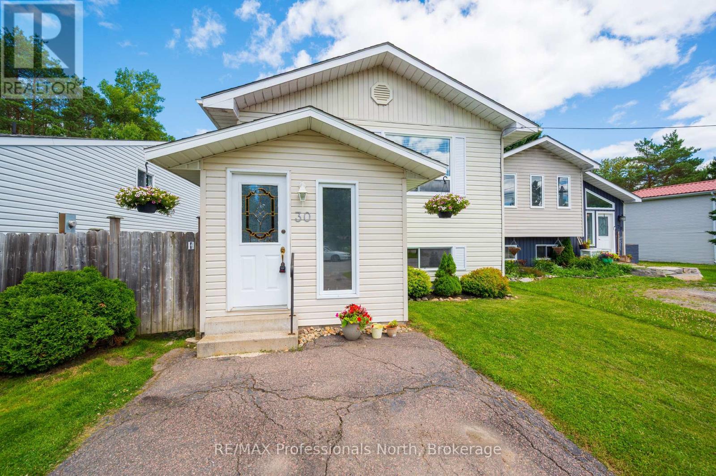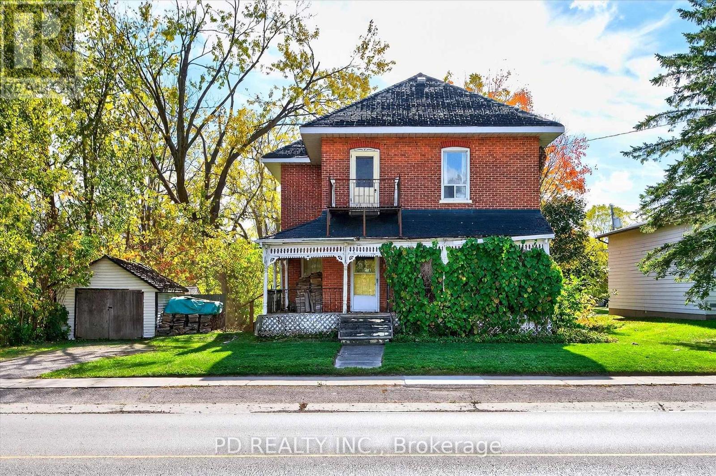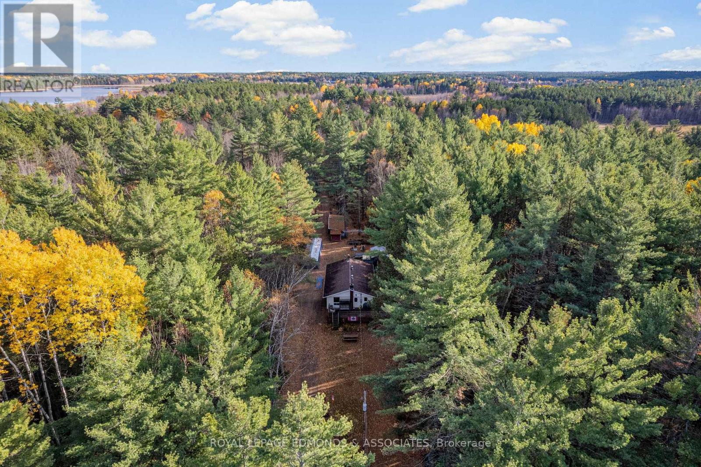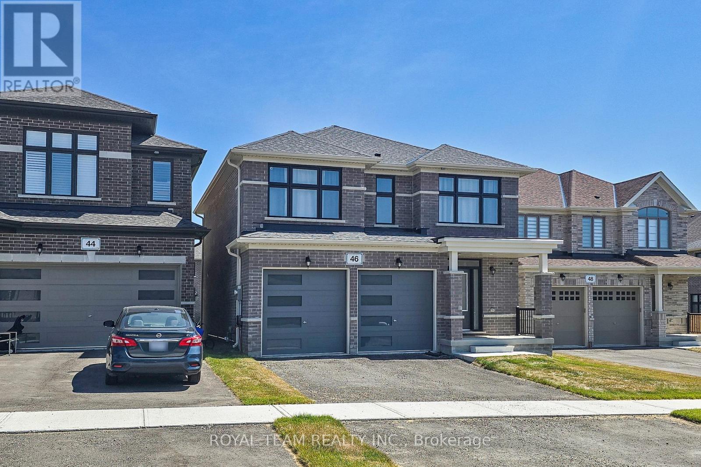- Houseful
- ON
- Dysart and Others
- K0M
- 35 Keefer St
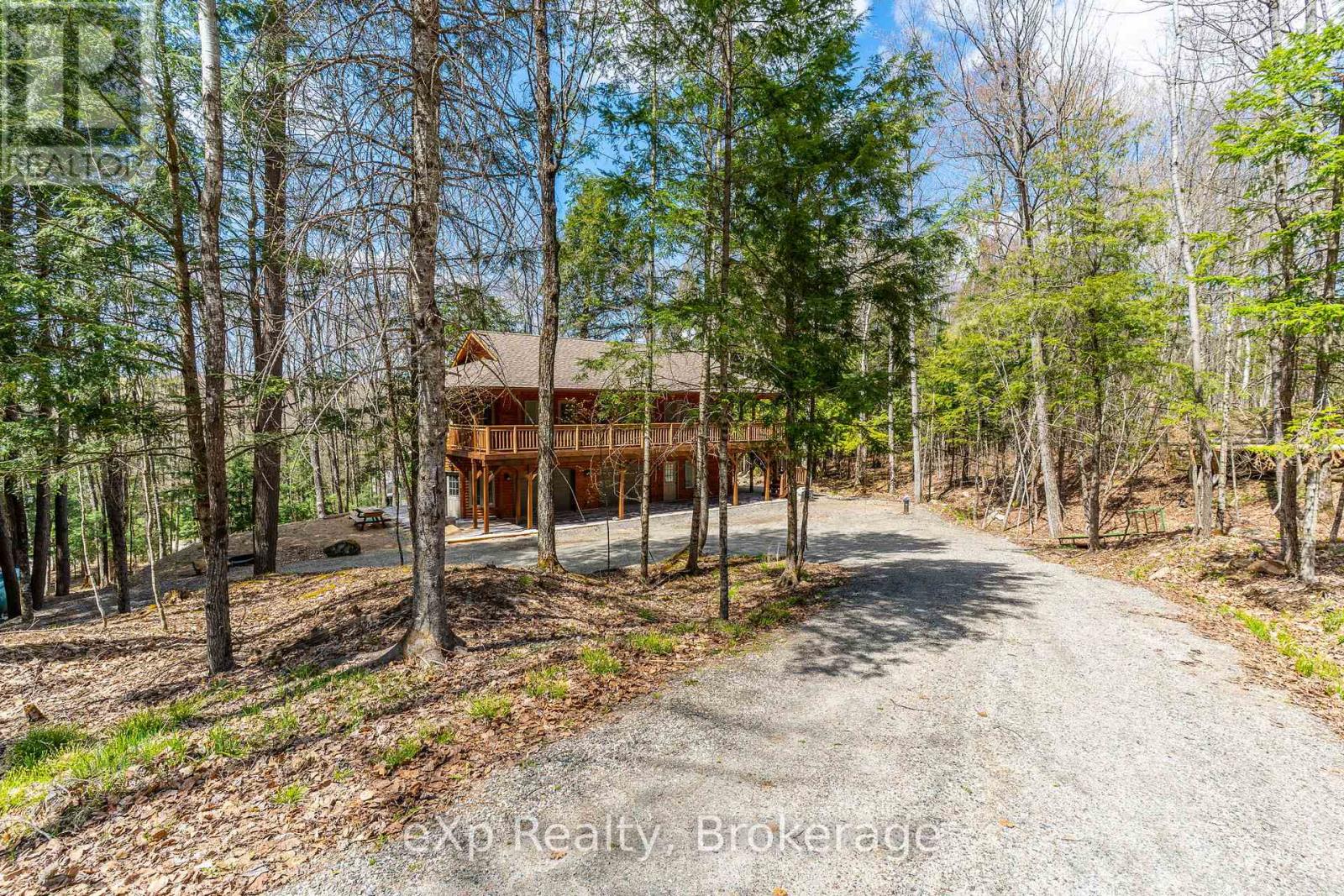
Highlights
Description
- Time on Houseful13 days
- Property typeSingle family
- StyleRaised bungalow
- Median school Score
- Mortgage payment
Custom Built - 2023 Chalet style - Welcome to 35 Keefer Street, this 2+1 bedroom, 3 bath home is ideally positioned within one of Haliburton's subdivisions of unique homes. Keefer Street is within walking distance to Rotary Park on Head Lake, tennis courts, playgrounds, schools, hospital, downtown and summer Farmers Market. Inviting floor plan which features a one bedroom, 4 pc bathroom & wet bar area on the lower level - offering opportunities for multigenerational accommodation, rental income, nanny or care provider. Stone patio, Radiant in-floor heating throughout including the attached double garage. On demand heated water, quartz and marble countertops. Expansive primary suite featuring walk-in closet , 4 pc ensuite, direct access to the L shaped upper deck from the primary suite. Beautiful Split Bedroom main floor plan allows for added privacy for family or guests, boasting a second 4 pc bathroom. Laundry abilities on both floors. Quartz countertops with ample cupboard space, an entertainer's delight to prepare food for family and friends while they sit at the bar area, extra beverages cooling in the wine fridge. Spacious L shaped upper deck allows for easy al fresco dining. (id:63267)
Home overview
- Cooling Wall unit
- Heat source Other
- Heat type Radiant heat
- Sewer/ septic Septic system
- # total stories 1
- # parking spaces 6
- Has garage (y/n) Yes
- # full baths 3
- # total bathrooms 3.0
- # of above grade bedrooms 3
- Flooring Laminate
- Subdivision Dysart
- Lot size (acres) 0.0
- Listing # X12458045
- Property sub type Single family residence
- Status Active
- Living room 4.58m X 3.62m
Level: Ground - Utility 1.68m X 7.81m
Level: Ground - Bathroom 1.69m X 2.29m
Level: Ground - 3rd bedroom 4.58m X 13.7m
Level: Ground - Primary bedroom 5.74m X 6.47m
Level: Main - Dining room Measurements not available
Level: Main - 2nd bedroom 4.58m X 4.15m
Level: Main - Bathroom 2.7m X 2.48m
Level: Main - Kitchen 4.23m X 4.24m
Level: Main - Laundry 0.77m X 1.33m
Level: Main - Living room 8.04m X 4.22m
Level: Main - Bathroom 2.43m X 2.42m
Level: Main
- Listing source url Https://www.realtor.ca/real-estate/28980381/35-keefer-street-dysart-et-al-dysart-dysart
- Listing type identifier Idx

$-2,387
/ Month

