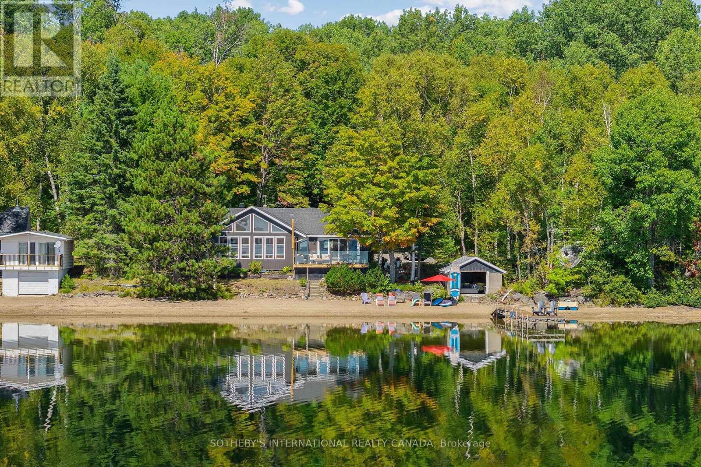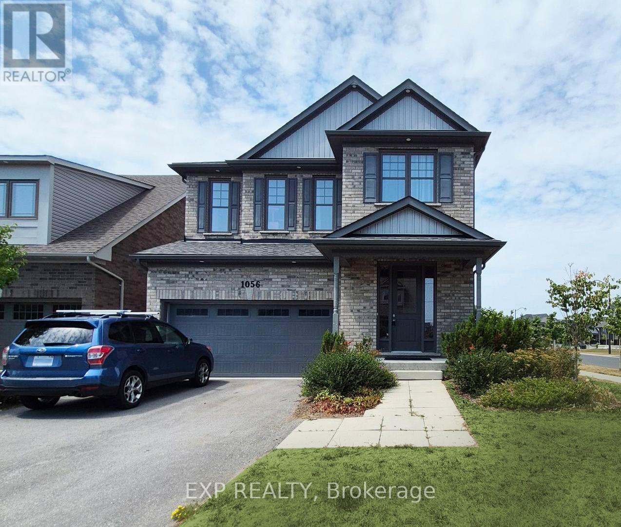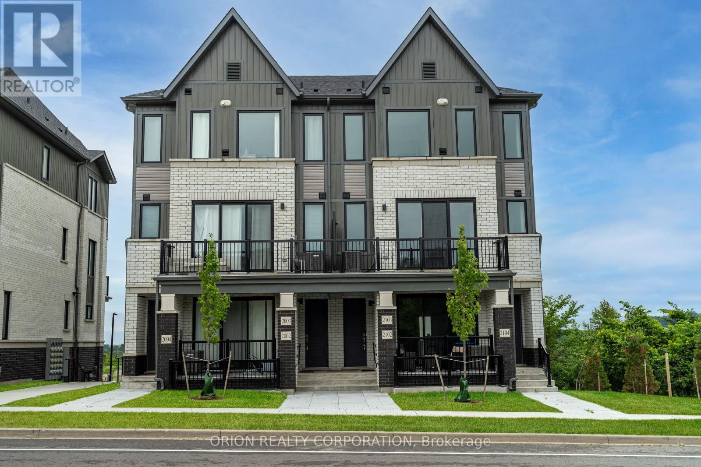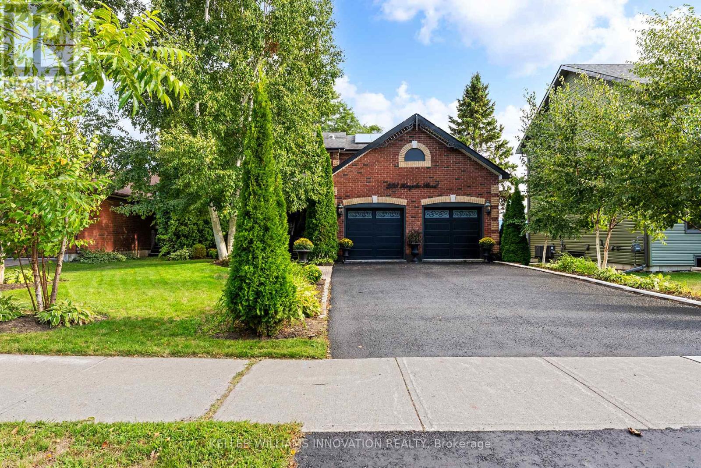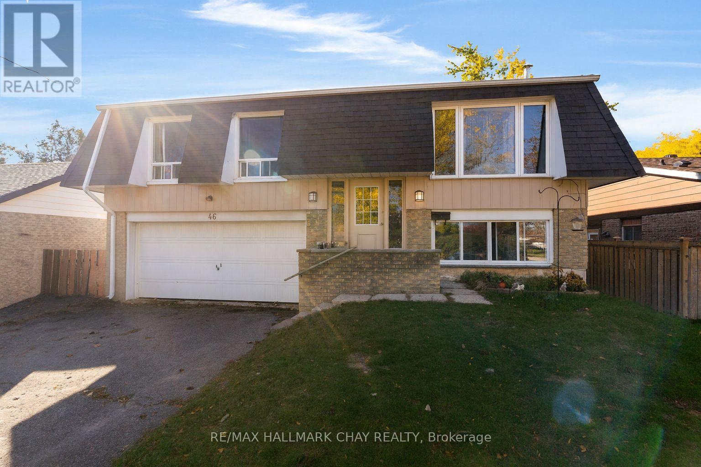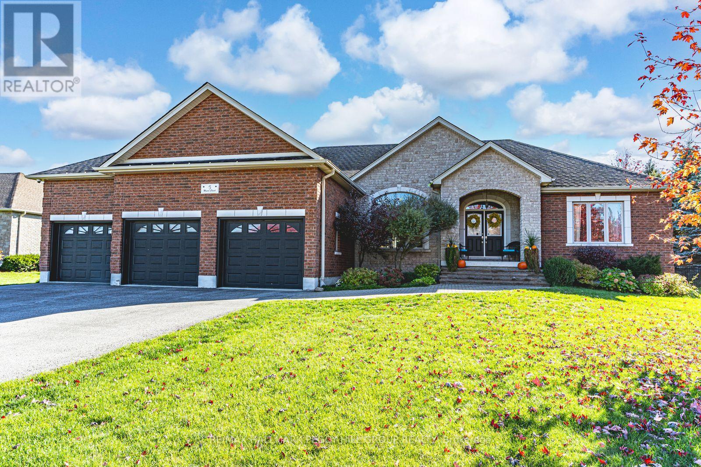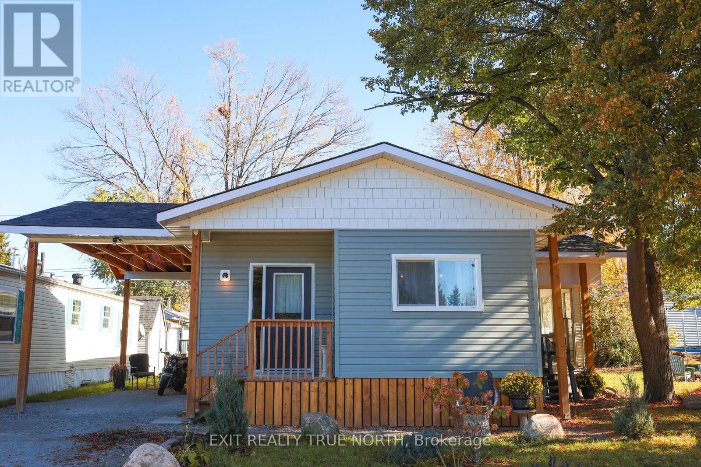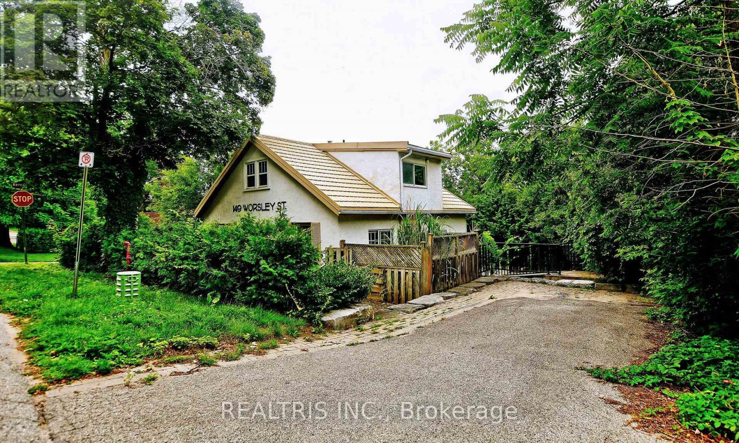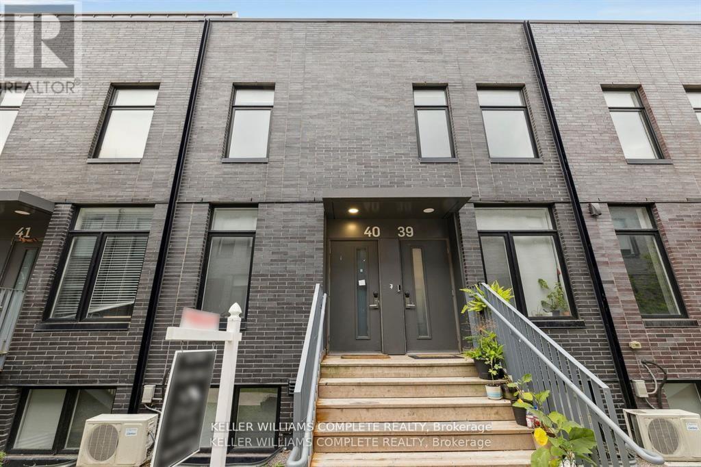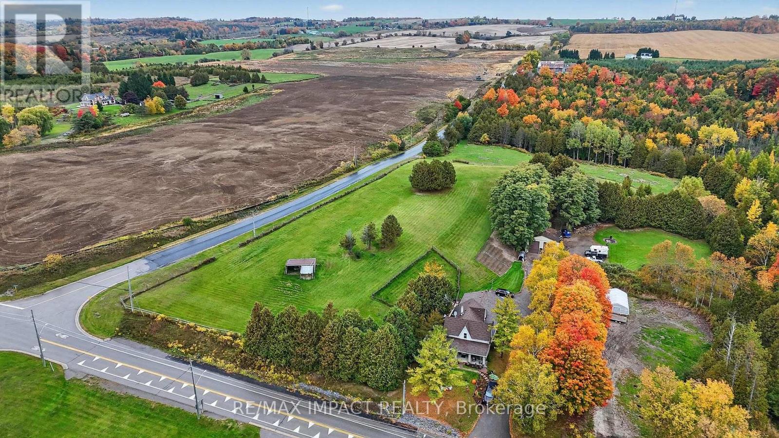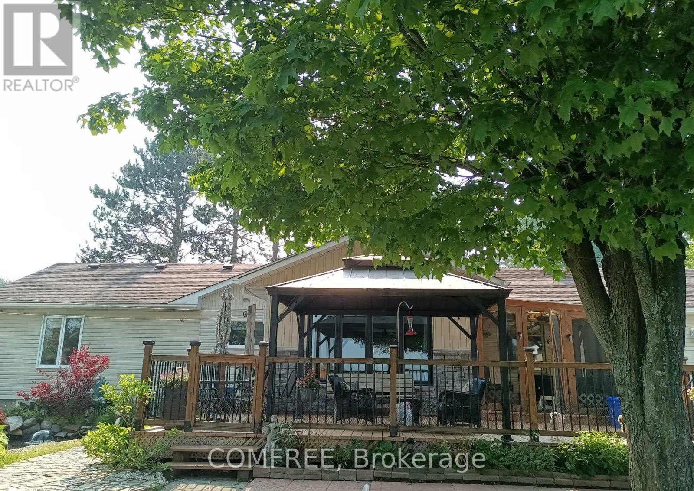- Houseful
- ON
- Dysart and Others
- K0M
- 4696 County Road 21
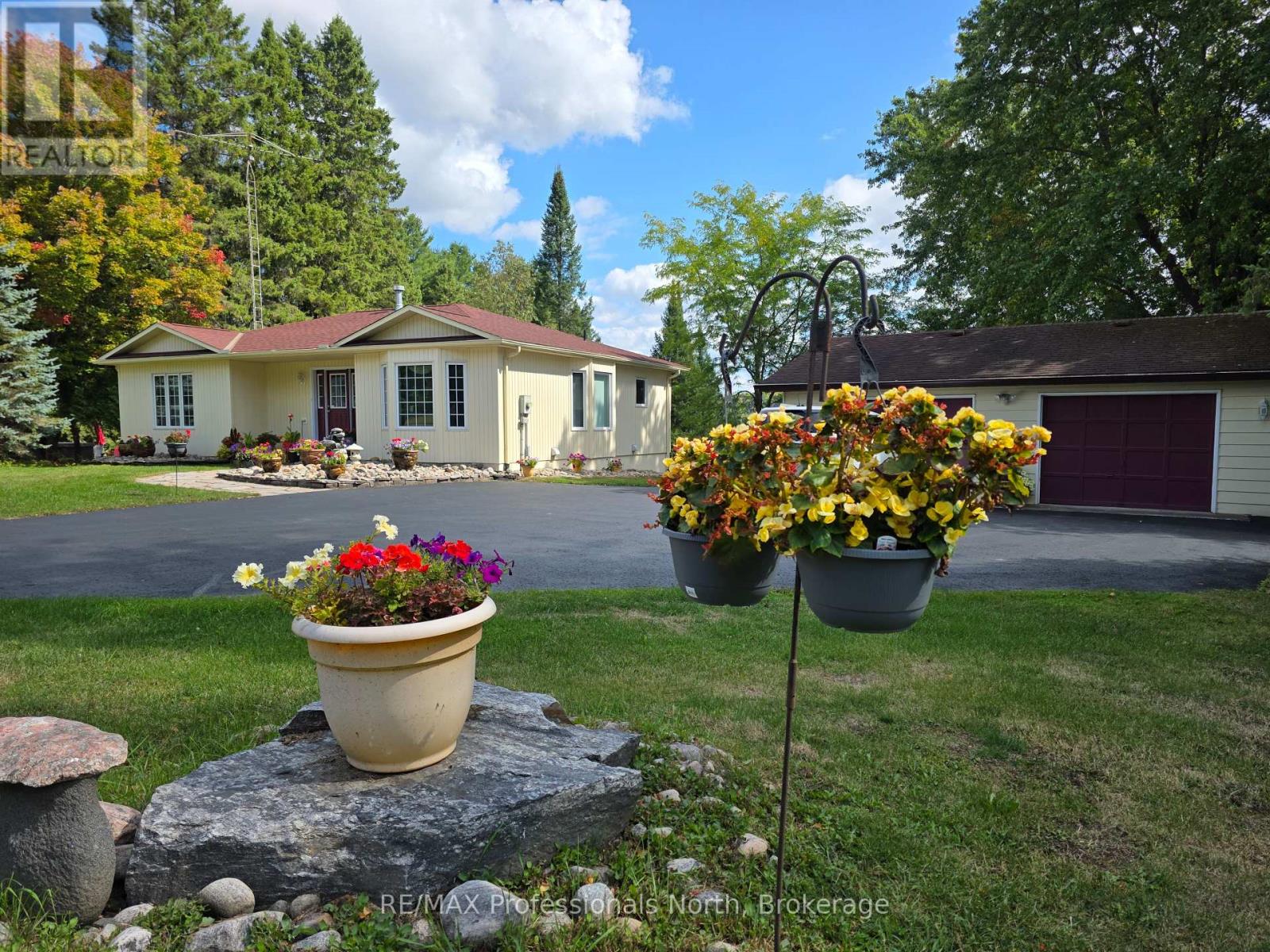
4696 County Road 21
4696 County Road 21
Highlights
Description
- Time on Houseful156 days
- Property typeSingle family
- StyleBungalow
- Median school Score
- Mortgage payment
This is your chance to discover the Haliburton Highlands and live on a fabulous 5-lake chain. Moments from Haliburton Village, this year-round home has been meticulously maintained. Two beds and two baths on the main level plus a recently finished basement that contains another bedroom, dining/kitchenette area, rec room, third washroom and great storage/utility. All with a walkout to the lake.The extensive lawn leading to the lake gives the feeling of being on an estate. Sit on the deck and enjoy the view or head to the water and hang out on the dock or boat into Haliburton. Perennial gardens and stone walkways, a paved driveway and a spacious 2-car detached garage complete the package. Take the time to picture yourself in this beautiful home and imagine your new life on the lake. (id:63267)
Home overview
- Cooling Central air conditioning
- Heat source Electric
- Heat type Heat pump, not known
- Sewer/ septic Sanitary sewer
- # total stories 1
- # parking spaces 5
- Has garage (y/n) Yes
- # full baths 3
- # total bathrooms 3.0
- # of above grade bedrooms 3
- Has fireplace (y/n) Yes
- Community features Fishing, school bus
- Subdivision Dysart
- View Lake view, direct water view, unobstructed water view
- Water body name Kashagawigamog lake
- Directions 1659674
- Lot desc Landscaped
- Lot size (acres) 0.0
- Listing # X12180079
- Property sub type Single family residence
- Status Active
- Bathroom 2.47m X 2.77m
Level: Lower - Recreational room / games room 3.83m X 7.98m
Level: Lower - Bedroom 2.59m X 3.25m
Level: Lower - Recreational room / games room 4.55m X 8.19m
Level: Lower - Utility 4.93m X 11.3m
Level: Lower - Foyer 2.93m X 3.32m
Level: Main - Bathroom 2.57m X 1.63m
Level: Main - Kitchen 4.6m X 3.29m
Level: Main - Bedroom 4.55m X 2.79m
Level: Main - Living room 4.59m X 2.84m
Level: Main - Bathroom 2.33m X 2.78m
Level: Main - Dining room 5.02m X 3.03m
Level: Main - Eating area 2.99m X 1.93m
Level: Main - Family room 4.07m X 4.63m
Level: Main - Primary bedroom 4.55m X 5.5m
Level: Main
- Listing source url Https://www.realtor.ca/real-estate/28381046/4696-county-road-21-dysart-et-al-dysart-dysart
- Listing type identifier Idx

$-3,133
/ Month

