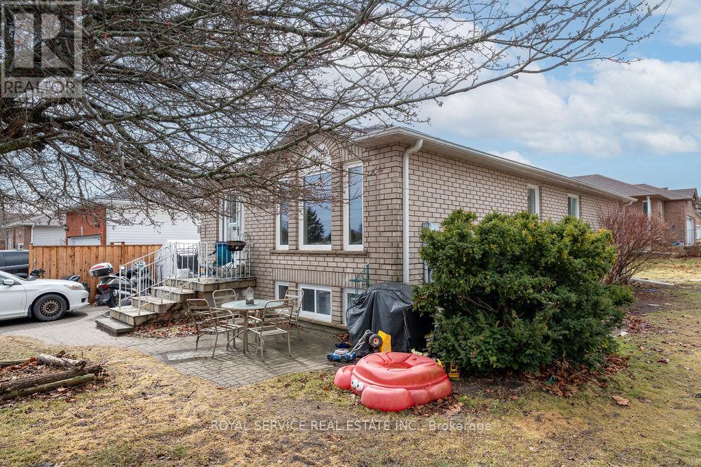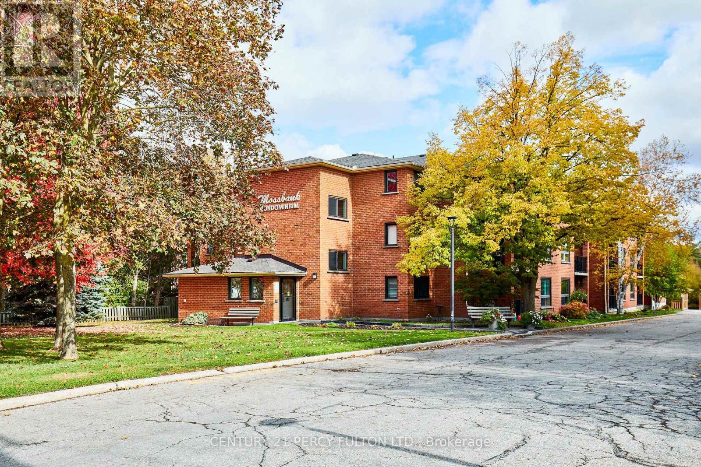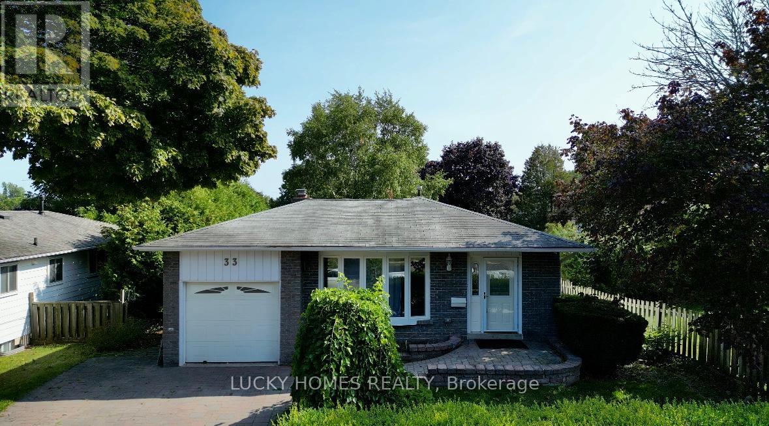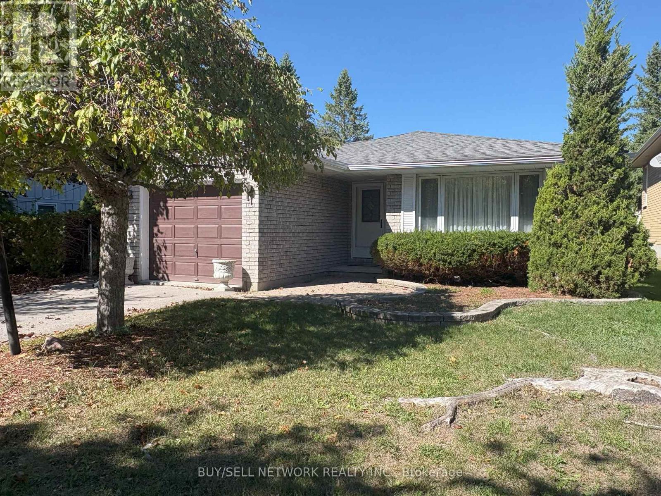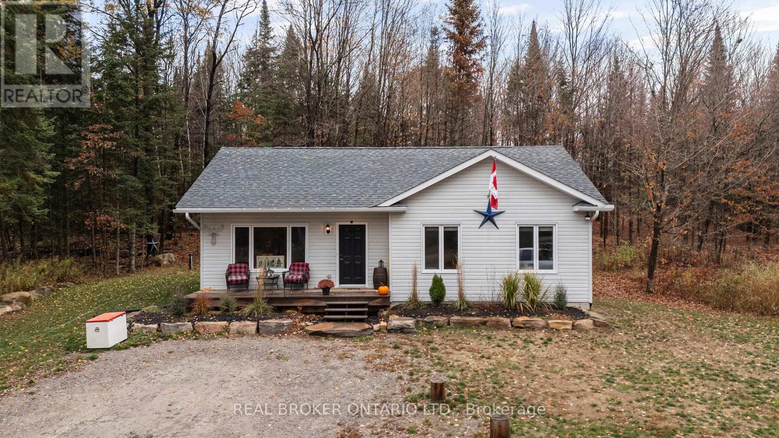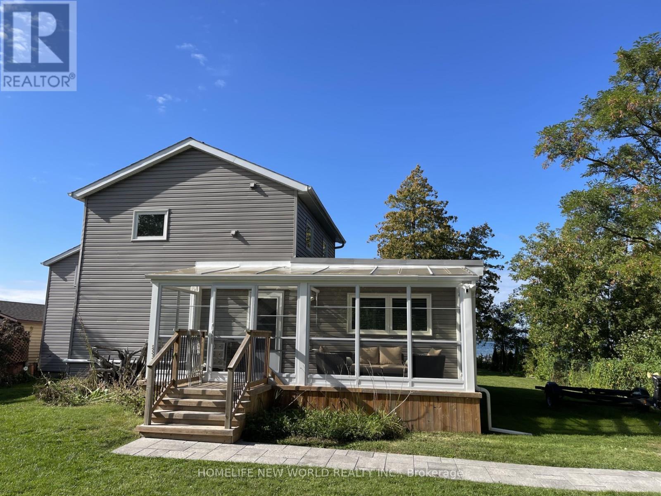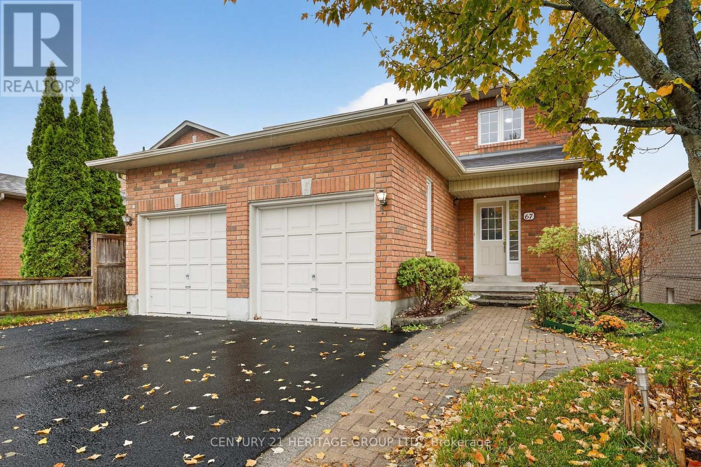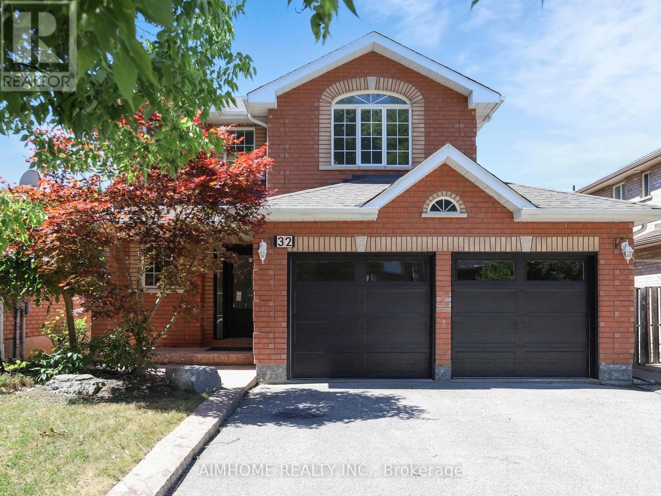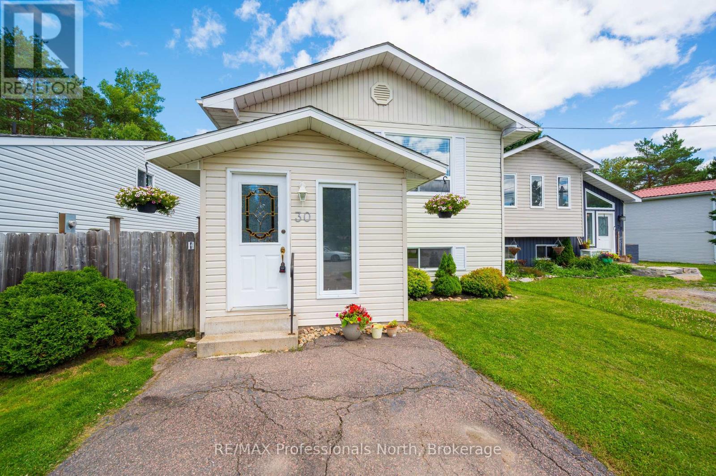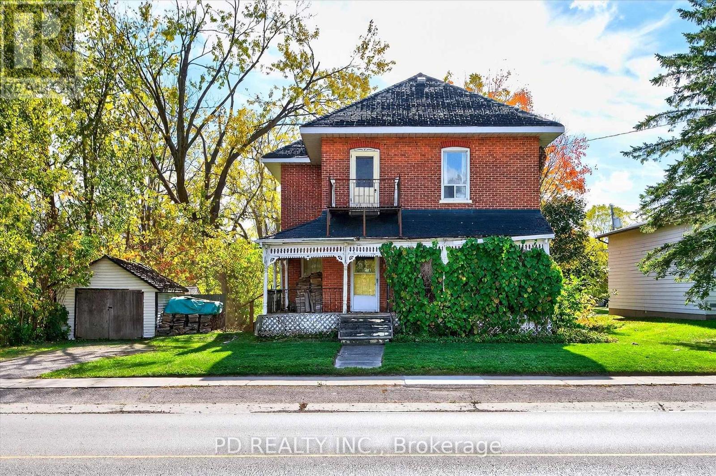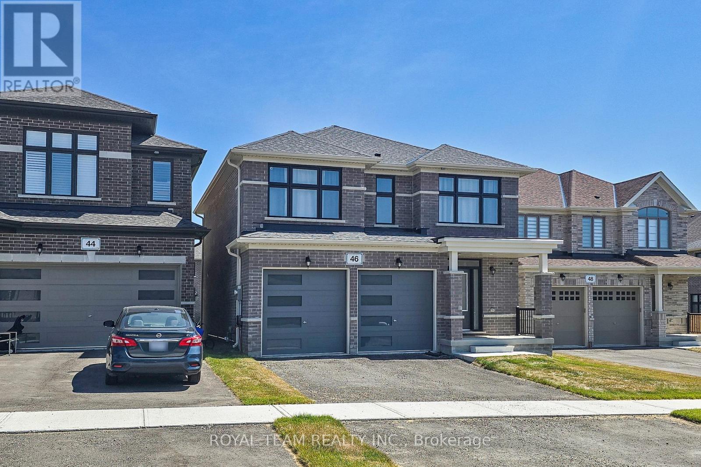- Houseful
- ON
- Dysart and Others
- K0M
- 51 Farmcrest Ave
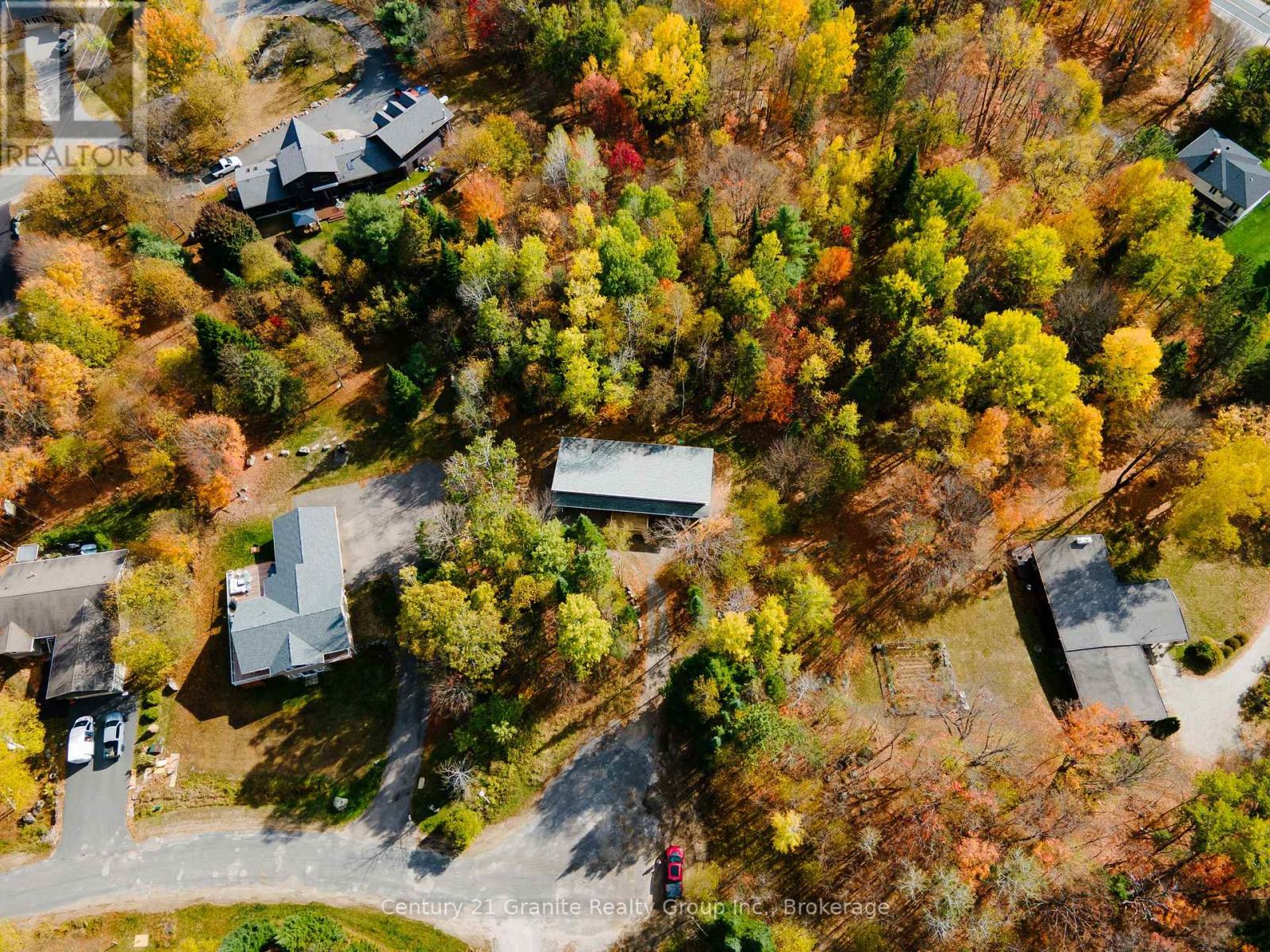
Highlights
Description
- Time on Housefulnew 3 days
- Property typeSingle family
- StyleBungalow
- Median school Score
- Mortgage payment
Smart Dual-Living Investment in Haliburton-By-The-Lake Includes Boat Slip Access to Haliburton's Only 5-Lake Chain Built in 2017, this custom, energy-efficient bungalow offers a rare combination of income potential, modern comfort, and flexible living design. Perfect for investors, multi-generational families, or anyone seeking a live-and-earn opportunity, this thoughtfully designed property adapts to your lifestyle and long-term goals. Set on a private, low-maintenance lot at the end of a quiet cul-de-sac, the home features two self-contained living spaces connected by a shared kitchen and laundry area - ideal for rental income, hosting extended family, or providing private guest accommodations. Each suite offers 2 bedrooms, a full bath, and bright open-concept living/dining areas with cathedral ceilings and walkouts to individual outdoor spaces. Suite 2 also allows for an easy conversion to a full kitchen, creating a completely independent unit if desired. Located in the sought-after Haliburton-By-The-Lake community, residents enjoy exclusive access to a private 2-acre park on Head Lake, complete with a boat launch, dock, picnic area, and firepit. Explore the five-lake Kashagawigamog chain, walk or bike to downtown Haliburton, or enjoy nearby trails connecting to Glebe Park and the Haliburton Sculpture Forest. With a drilled well, septic system, and high-efficiency propane furnace, this property is cost-effective, easy to maintain, and designed for versatility. Whether you're looking to generate steady rental income, accommodate extended family, or secure a long-term investment in Haliburton's thriving market, this is a smart and stylish opportunity to own in one of the area's most desirable lake-access communities. (id:63267)
Home overview
- Cooling None
- Heat source Propane
- Heat type Forced air
- Sewer/ septic Septic system
- # total stories 1
- # parking spaces 4
- # full baths 2
- # total bathrooms 2.0
- # of above grade bedrooms 4
- Subdivision Dysart
- Water body name Head lake
- Lot size (acres) 0.0
- Listing # X12473370
- Property sub type Single family residence
- Status Active
- Living room 5.18m X 5.18m
Level: Lower - Bedroom 3.04m X 3.2m
Level: Main - Bedroom 3.04m X 3.2m
Level: Main - Laundry 3.65m X 1.52m
Level: Main - Living room 5.18m X 5.18m
Level: Main - Dining room 2.43m X 3.04m
Level: Main - Kitchen 3.65m X 6.4m
Level: Main - Bathroom 1.93m X 2.18m
Level: Main - Bathroom 1.93m X 2.18m
Level: Main - Bedroom 2.74m X 3.65m
Level: Main - Bedroom 2.74m X 3.65m
Level: Main
- Listing source url Https://www.realtor.ca/real-estate/29013349/51-farmcrest-avenue-dysart-et-al-dysart-dysart
- Listing type identifier Idx

$-1,467
/ Month

