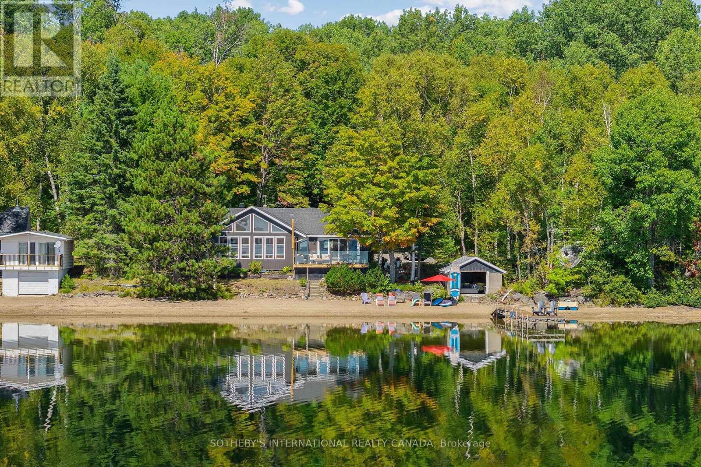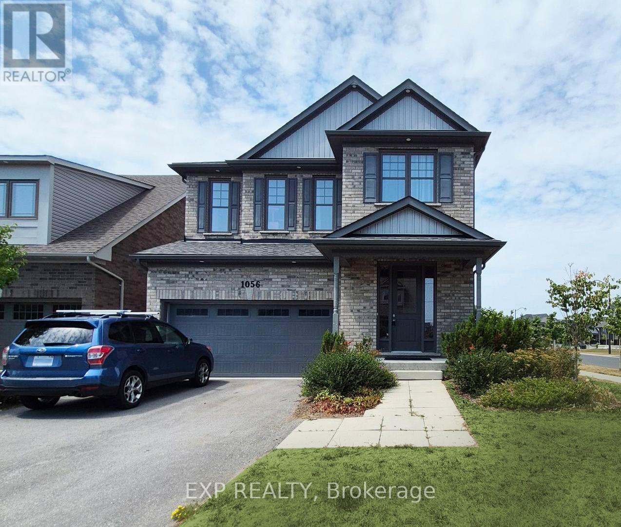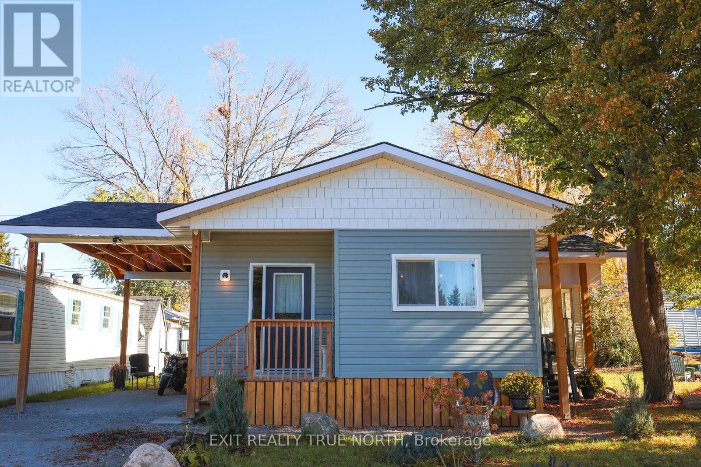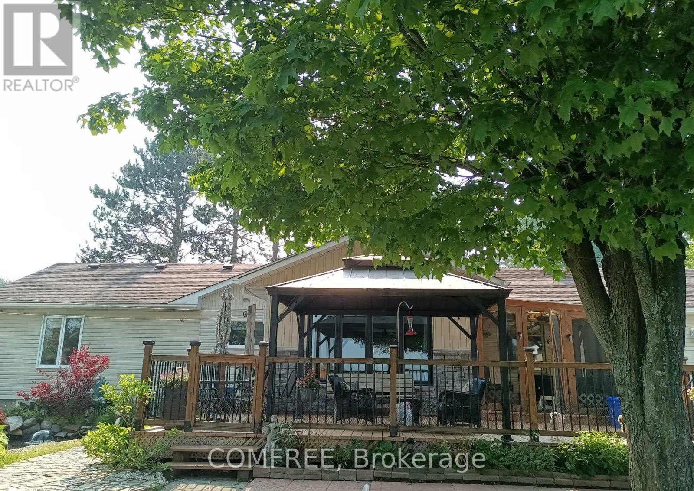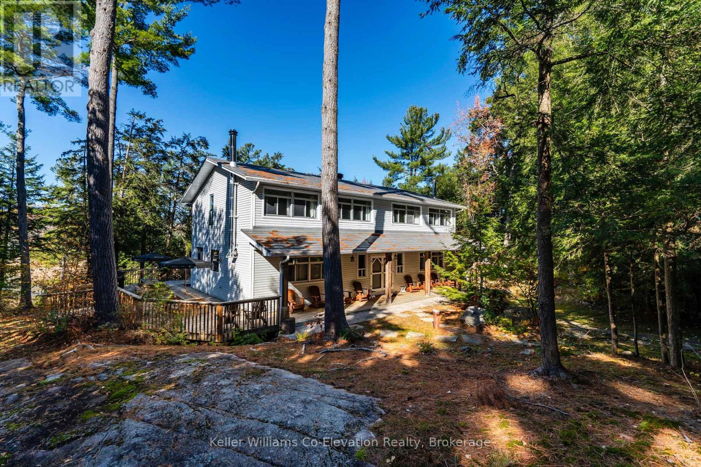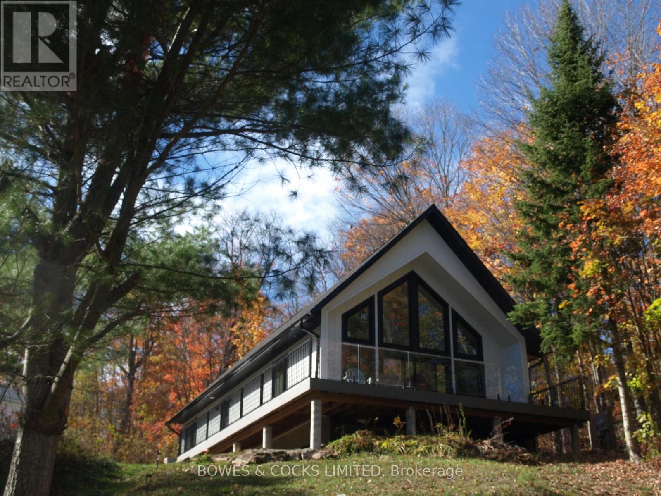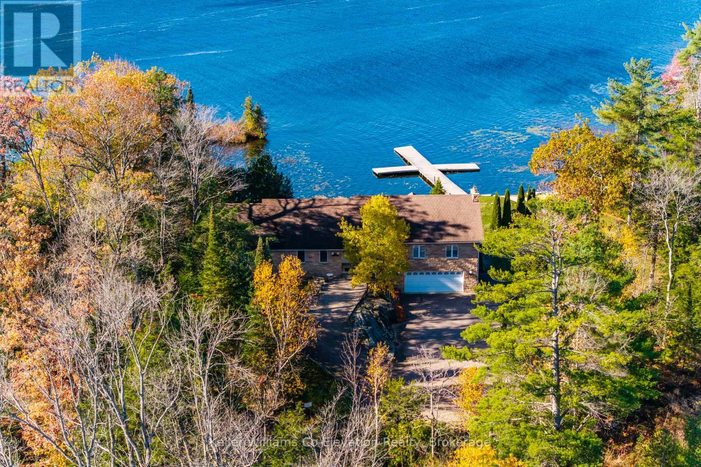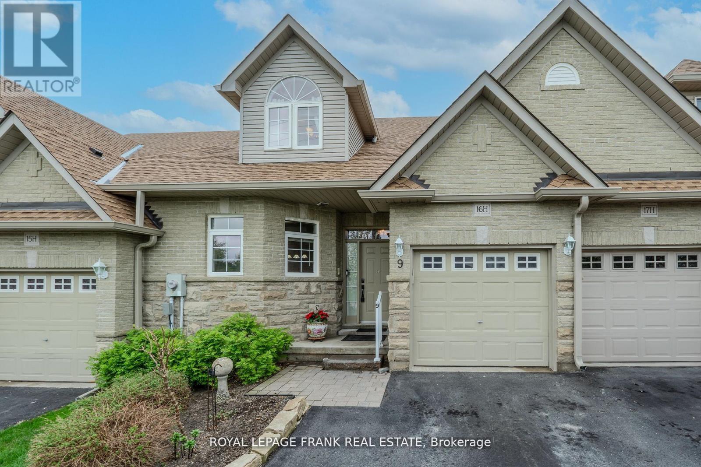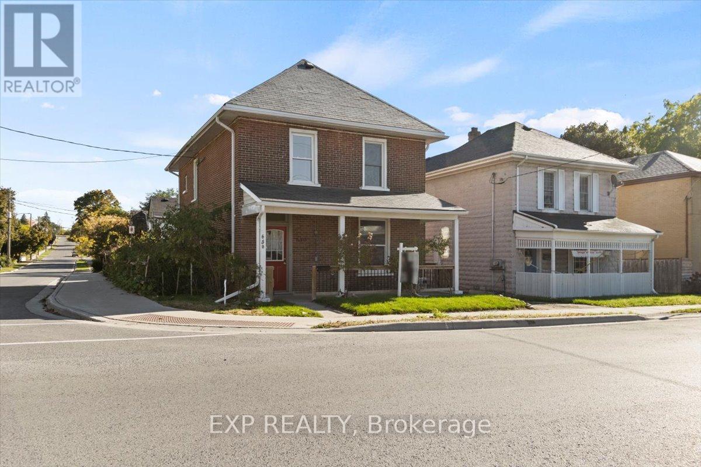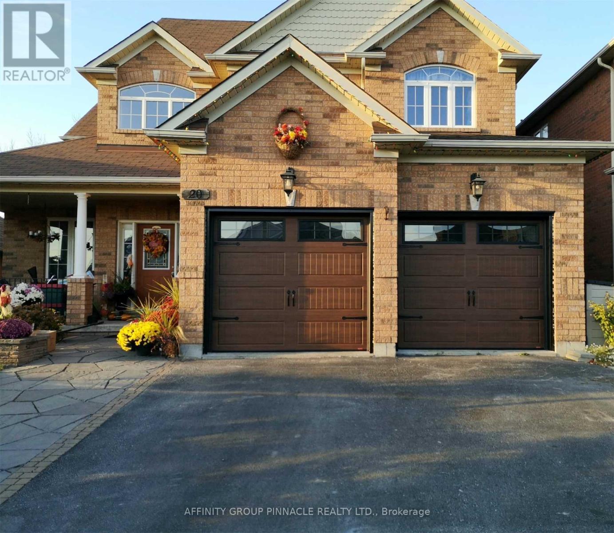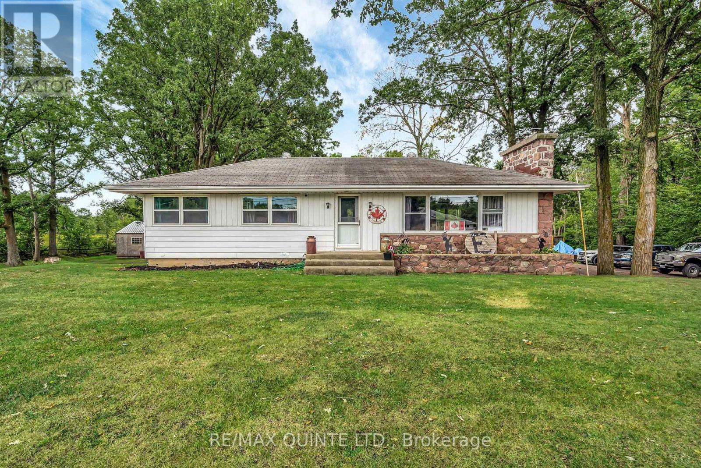- Houseful
- ON
- Dysart and Others
- K0M
- 5803 Haliburton Lake Rd
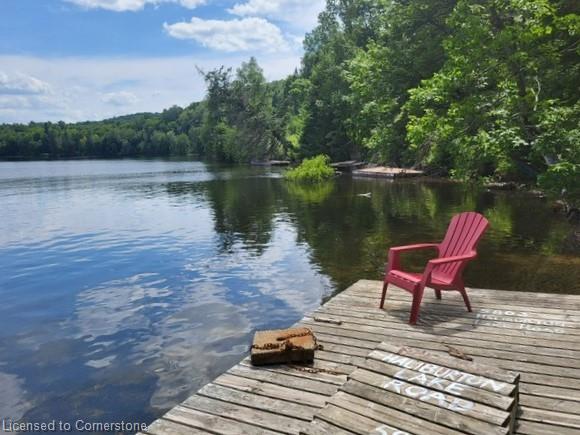
5803 Haliburton Lake Rd
5803 Haliburton Lake Rd
Highlights
Description
- Home value ($/Sqft)$284/Sqft
- Time on Houseful111 days
- Property typeResidential
- StyleBungalow raised
- Lot size1.50 Acres
- Year built1970
- Garage spaces1
- Mortgage payment
Escape to Your Own Lakefront Retreat in the Haliburton Highlands! Move to pristine Haliburton Lake and enjoy 1.5 acres of private, gently sloping land with coveted southern exposure & a gorgeous sandy beach in a serene cove. Dive into clean, shallow waters from your own dock—ideal for swimming, sailing, paddling, fishing and water skiing. Soak in the sun or escape the city heat in this peaceful lakeside haven! This spacious stone-and-wood raised bungalow home offers breathtaking lake views from the front room with a stunning wood-burning stone fireplace, and a large dining room that opens 2 a new oversized deck overlooking your private forest—where deer roam freely. The main bedroom has its own lakeview deck, 2nd bedrm enjoys lakeviews,while the 3rd bedrm offers tranquil forest views. A functional kitchen, enclosed front porch & full bath complete the main level. The bright and sunny basement features a separate entrance, large family room with billiards, a ping pong room, laundry w/sink, utility room w/a new furnace and top-tier water filtration system & a workshop. Direct access to the lower level from the garage adds convenience. Note: There is Starlink internet service, Bell telephone landline & wifi signal for internet calling. Stay connected! Upgrades include: Newly built oversized deck Metal roof New Briggs & Stratton generator 2 new Kelly’s propane tanks New York propane furnace Heated water lines UV water filtration system Located minutes from Fort Irwin Marina, public boat launch, grocery store, restaurant, and health services. Enjoy year-round recreation & nearby Sir Sam’s Ski & Bike. Enjoy highland winter: skating, snowshoeing, downhill skiing, Nordic skiing, dog sledding. Live the peaceful lifestyle of the colourful Haliburton Highlands—where nature, comfort, and adventure meet. Not far from East Toronto, New Market and Pickering areas: Take hwy 400 north 2 Gravenhurst, east on 118 2 Eagle Lake Rd 2 Fort Irwin.
Home overview
- Cooling Central air
- Heat type Baseboard, fireplace-wood, forced air-propane
- Pets allowed (y/n) No
- Sewer/ septic Septic tank
- Utilities Electricity connected, internet other, underground utilities, propane
- Construction materials Stone, wood siding
- Foundation Concrete block
- Roof Metal
- Exterior features Fishing
- Other structures Shed(s), workshop
- # garage spaces 1
- # parking spaces 7
- Has garage (y/n) Yes
- Parking desc Attached garage, gravel
- # full baths 1
- # total bathrooms 1.0
- # of above grade bedrooms 3
- # of rooms 12
- Appliances Water heater owned, dishwasher, dryer, microwave, range hood, refrigerator, stove, washer
- Has fireplace (y/n) Yes
- Laundry information Inside, lower level
- Interior features In-law capability, work bench
- County Haliburton
- Area Dysart et al
- View Beach, forest, lake, trees/woods, water
- Water body type Lake, indirect waterfront, south, stairs to waterfront, access to water, lake privileges, lake/pond
- Water source Drilled well
- Zoning description Sr2
- Lot desc Rural, rectangular, ample parking, beach, marina, place of worship, skiing
- Lot dimensions 176.5 x 366.49
- Water features Lake, indirect waterfront, south, stairs to waterfront, access to water, lake privileges, lake/pond
- Approx lot size (range) 0.5 - 1.99
- Lot size (acres) 1.5
- Basement information Separate entrance, full, partially finished
- Building size 2149
- Mls® # 40749479
- Property sub type Single family residence
- Status Active
- Tax year 2024
- Family room Huge room with a piano, billiards and dart board.
Level: Lower - Workshop Lower
Level: Lower - Games room Ping prong table with above grade window.
Level: Lower - Utility New propane furnace, new Kelly's propane tank outside, UV water filtration system, hot water tank owned. Generator.
Level: Lower - Bathroom Main
Level: Main - Bedroom Front bedroom with lake views and lake breezes.
Level: Main - Primary bedroom Walk out to front deck overlooking the lake. Lake breezes and lake views. His/hers closets and built in shelving.
Level: Main - Dining room Formal room seating 8 for a feast. Your Thanksgiving! Christmas! Easter! Birthdays! Anniversaries!
Level: Main - Foyer Functional entry with a closet and glass block window.
Level: Main - Living room Spacious room with southerly view of the lake via a large bay window. Impressive and warm wood burning fireplace, built out of river stone.
Level: Main - Bedroom Good sized corner bedroom overlooking the woods and backyard.
Level: Main - Kitchen Functional kitchen overlooking the woods. Separate entrance from the back.
Level: Main
- Listing type identifier Idx

$-1,627
/ Month


