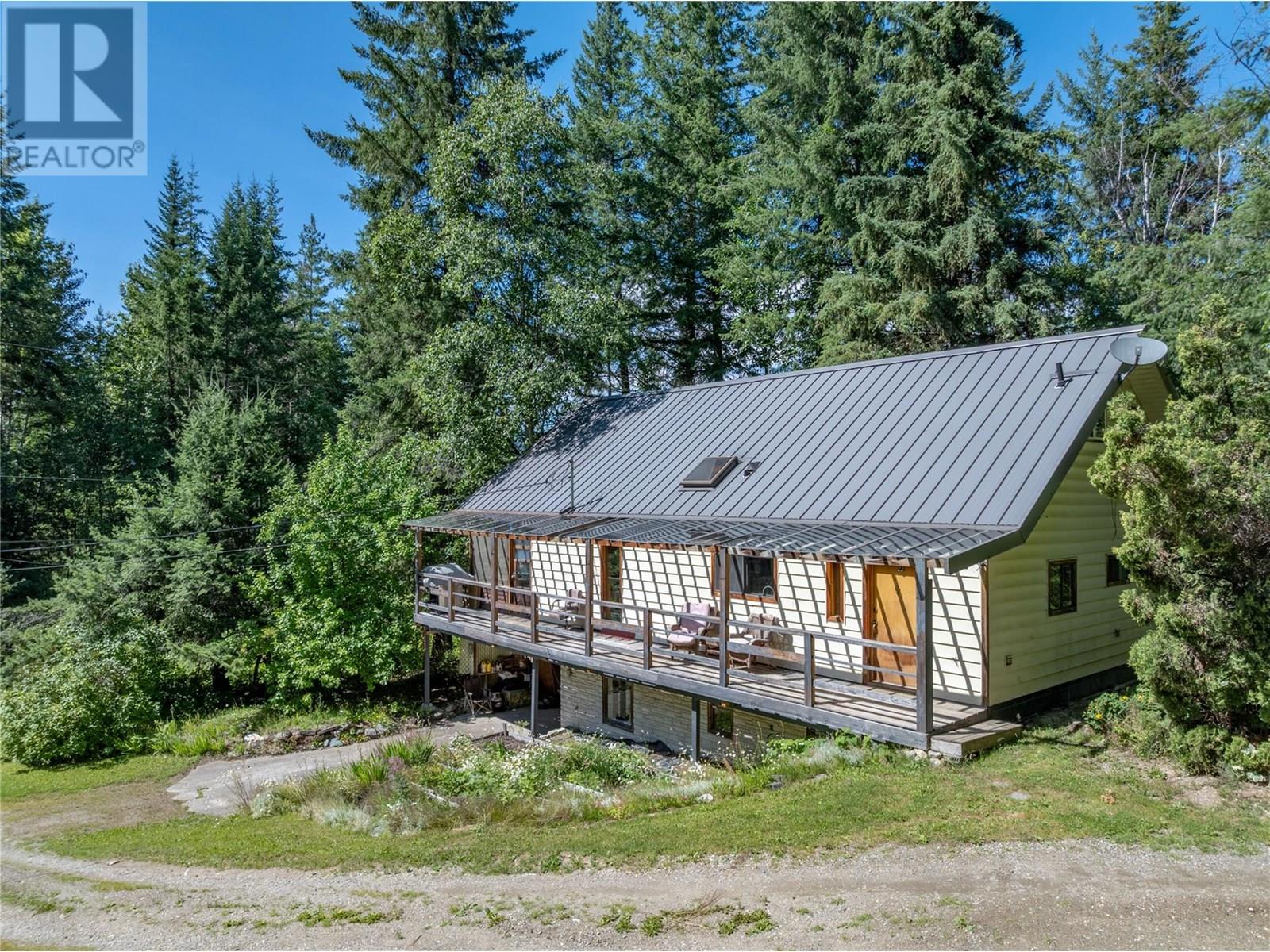
3840 Cameron Rd
3840 Cameron Rd
Highlights
Description
- Home value ($/Sqft)$351/Sqft
- Time on Houseful234 days
- Property typeSingle family
- Lot size8.28 Acres
- Year built1982
- Mortgage payment
If you want to escape the madness, drive along the shimmering shores of the Shuswap Lake to find this 8.28 acre, mostly treed piece of paradise. Take in the sounds of nature and mountain views from the large 28 x 10 screened porch. The home is a 1982, just waiting for your renovation ideas, with over 2400 sq ft of living space, heated by cozy pellet stove and electric baseboard, 3 bedrooms, 2 bath, with a unique European construction, with heaps of storage, and flex space for unlimited possibilities. Also included in this natural setting is a 2800 sq ft, 40 x 70, 15 year old 26 gauge steel shop, with a designated office space , and baseboard heat, 2 separate driveways, separate hydro meter, 16 foot ceilings, 14 foot electric overhead door, concrete floor, and a 16 x 70 attached lean-to, perfect for a business or recreation storage. This property has abundant water and sunshine, located on the corner of Ivy Road and Cameron Road. Zoning is in place for a second dwelling, with potential timber sales, and direct access to unlimited crown land trails for year round recreation. Just 5 minutes down the road to Shuswap Lake and beaches or 5 minutes the other direction to Herman Lake and a short haul to White Lake., and Eagle Bay provides a 7 day/ week liquor and grocery store, a community hall with a new playground, recreation facility, summer camp, and the school bus stops at the bottom of Ivy Road for those young families. Bring your ideas and dreams of ""Life in the Shu"". (id:63267)
Home overview
- Heat type Baseboard heaters, other
- Sewer/ septic Septic tank
- # total stories 3
- Roof Unknown
- Has garage (y/n) Yes
- # full baths 2
- # total bathrooms 2.0
- # of above grade bedrooms 3
- Community features Pets allowed, rentals allowed
- Subdivision Eagle bay
- Zoning description Unknown
- Lot dimensions 8.28
- Lot size (acres) 8.28
- Building size 2422
- Listing # 10338863
- Property sub type Single family residence
- Status Active
- Other 7.569m X 2.743m
Level: 2nd - Bathroom (# of pieces - 4) 3.683m X 2.337m
Level: 2nd - Primary bedroom 5.207m X 5.334m
Level: 2nd - Utility 4.013m X 2.337m
Level: Basement - Other 4.013m X 2.337m
Level: Basement - Other 1.829m X 1.778m
Level: Basement - Bedroom 6.452m X 4.013m
Level: Basement - Family room 7.849m X 4.064m
Level: Basement - Dining room 3.658m X 3.429m
Level: Main - Kitchen 4.724m X 3.607m
Level: Main - Living room 4.775m X 4.699m
Level: Main - Bathroom (# of pieces - 4) 2.515m X 1.575m
Level: Main - Bedroom 3.607m X 3.302m
Level: Main - Laundry 2.718m X 2.54m
Level: Main - Mudroom 2.921m X 2.718m
Level: Main
- Listing source url Https://www.realtor.ca/real-estate/28021472/3840-cameron-road-eagle-bay-eagle-bay
- Listing type identifier Idx

$-2,267
/ Month













