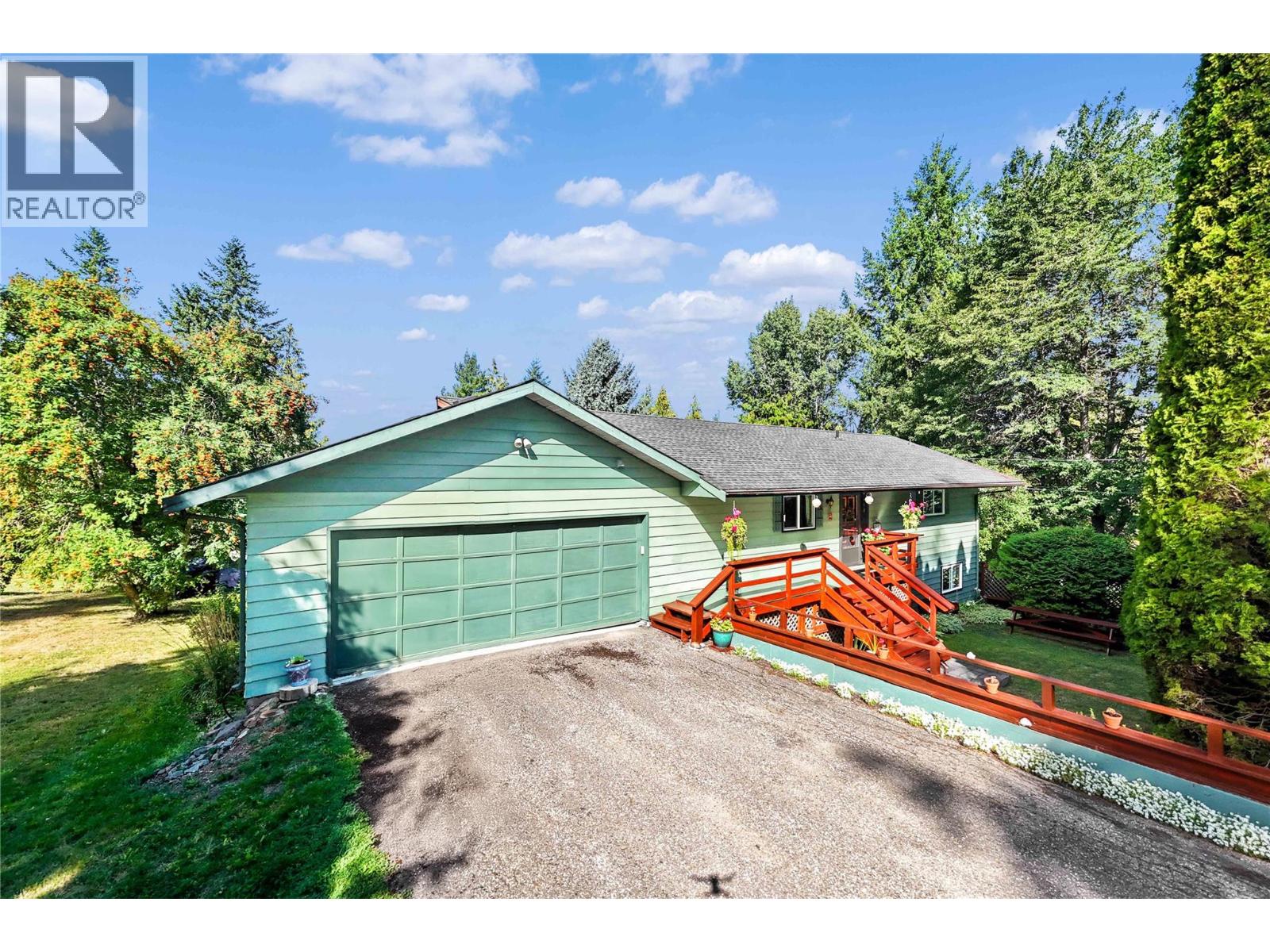
4047 Torry Rd
4047 Torry Rd
Highlights
Description
- Home value ($/Sqft)$294/Sqft
- Time on Houseful179 days
- Property typeSingle family
- StyleRanch
- Lot size0.42 Acre
- Year built1980
- Garage spaces2
- Mortgage payment
Looking for a bit of Paradise in the Shuswap...this is for you!! Fantastic value in this 4 bed /3 bath home in Eagle Bay Estates. Large flat .42 acre lot with lots of parking and space to put your toys and build a shop. Great views and only a 5 min walk to the community beach. Membership/user fee is $125/year. It doesn't get much better than that! You get to enjoy lakeshore benefits without the steep price tag. Community beach includes a boat launch, beach/swim area, and dock. Some recent updates in the home include: Tile floors in kitchen, entry, hall, and main floor bath, Newer Roof, Newer Windows, Newer Appliances and Faucets, Brand new Washer/ Dryer. Outside you will enjoy the large deck that overlooks fruit trees and berry bushes in the back yard. A great neighborhood... Come live and play in the Shuswap! (id:63267)
Home overview
- Heat source Wood
- Heat type Forced air, stove, see remarks
- Sewer/ septic Septic tank
- # total stories 2
- Roof Unknown
- # garage spaces 2
- # parking spaces 2
- Has garage (y/n) Yes
- # full baths 3
- # total bathrooms 3.0
- # of above grade bedrooms 4
- Flooring Carpeted, tile, vinyl
- Subdivision Eagle bay
- Zoning description Unknown
- Directions 1733062
- Lot dimensions 0.42
- Lot size (acres) 0.42
- Building size 2309
- Listing # 10346854
- Property sub type Single family residence
- Status Active
- Den 2.362m X 2.261m
Level: Basement - Storage 1.168m X 1.956m
Level: Basement - Other 2.515m X 4.115m
Level: Basement - Bedroom 6.909m X 3.429m
Level: Basement - Bathroom (# of pieces - 3) 2.311m X 2.946m
Level: Basement - Recreational room 4.394m X 6.807m
Level: Basement - Bedroom 3.454m X 3.15m
Level: Basement - Ensuite bathroom (# of pieces - 3) 3.48m X 1.88m
Level: Main - Dining room 3.937m X 2.794m
Level: Main - Bedroom 3.454m X 2.667m
Level: Main - Foyer 3.48m X 2.286m
Level: Main - Living room 3.505m X 7.925m
Level: Main - Kitchen 3.48m X 3.048m
Level: Main - Bathroom (# of pieces - 4) 3.48m X 1.524m
Level: Main - Other 8.89m X 7.087m
Level: Main - Primary bedroom 3.505m X 3.454m
Level: Main
- Listing source url Https://www.realtor.ca/real-estate/28276219/4047-torry-road-eagle-bay-eagle-bay
- Listing type identifier Idx

$-1,813
/ Month













