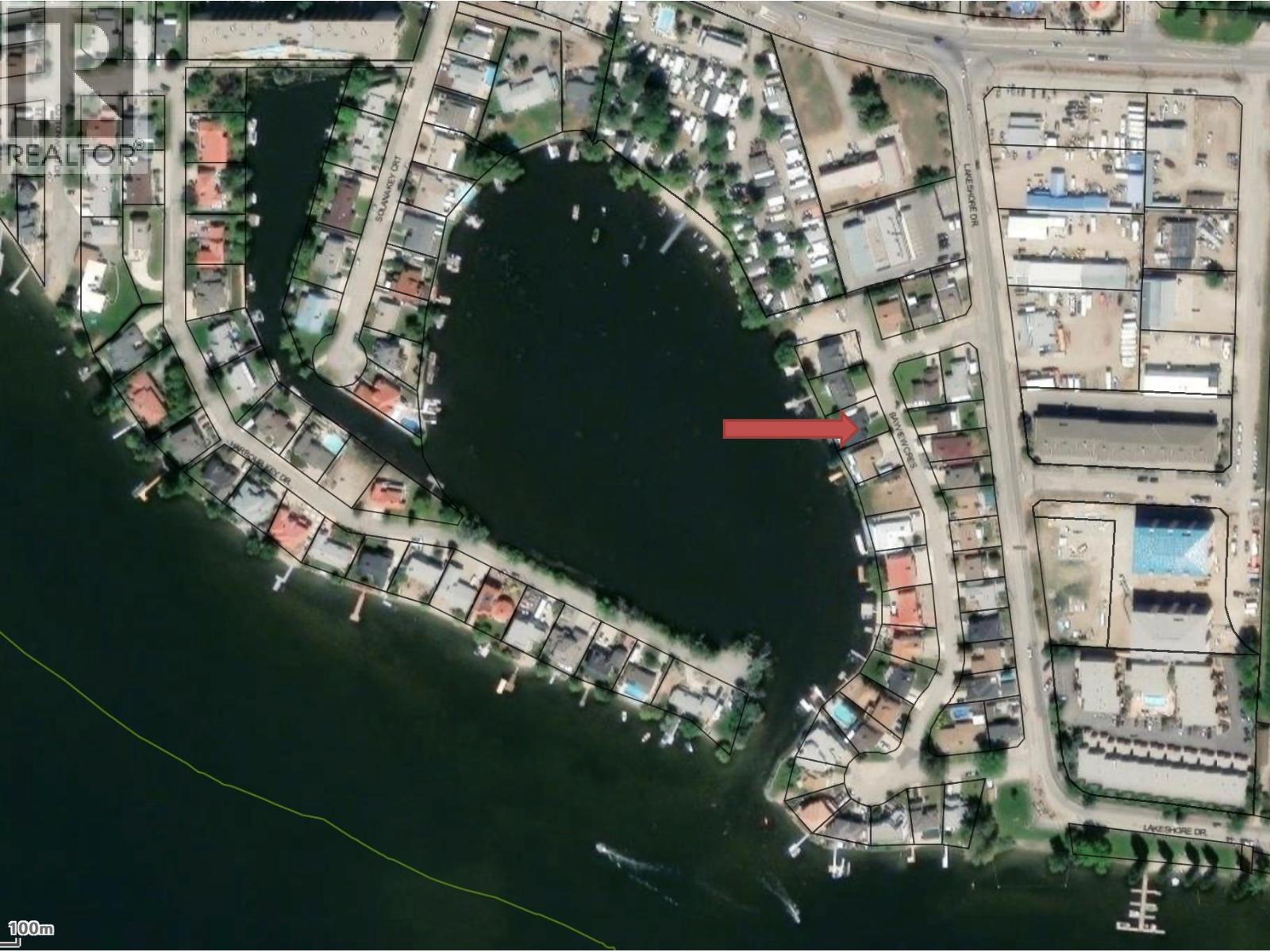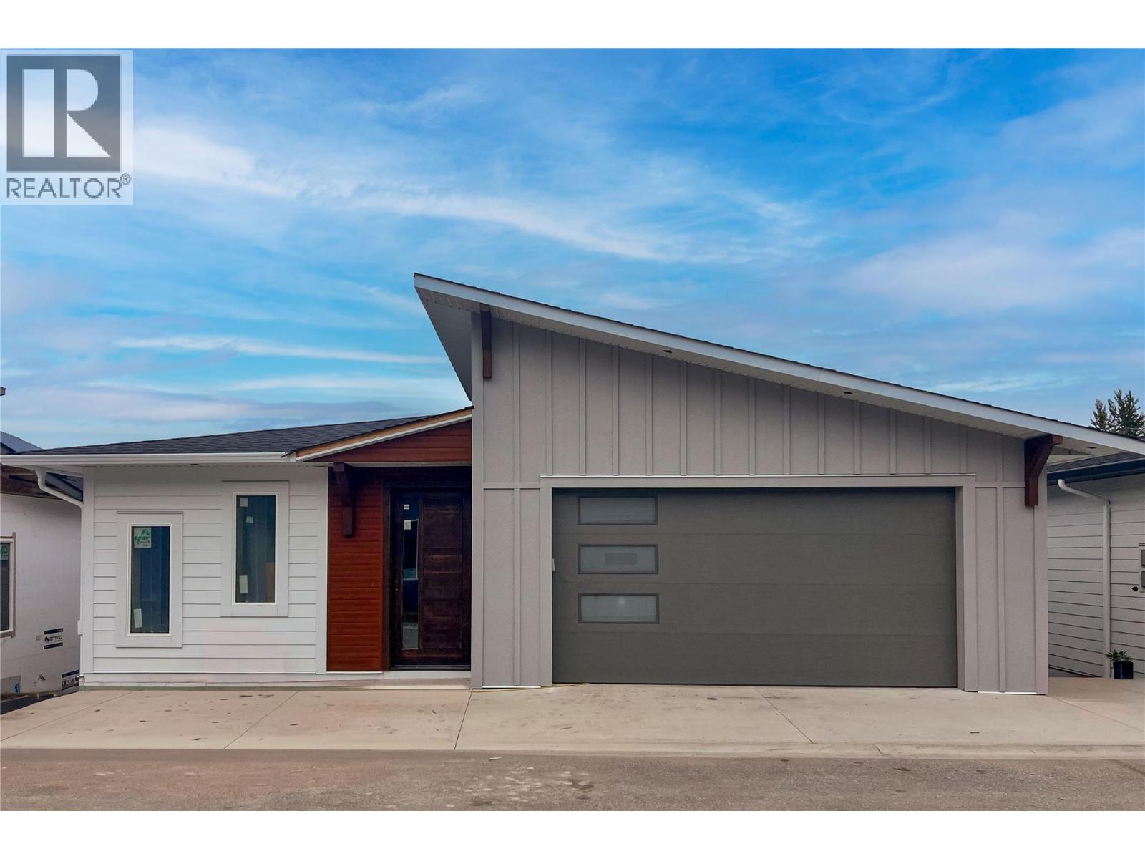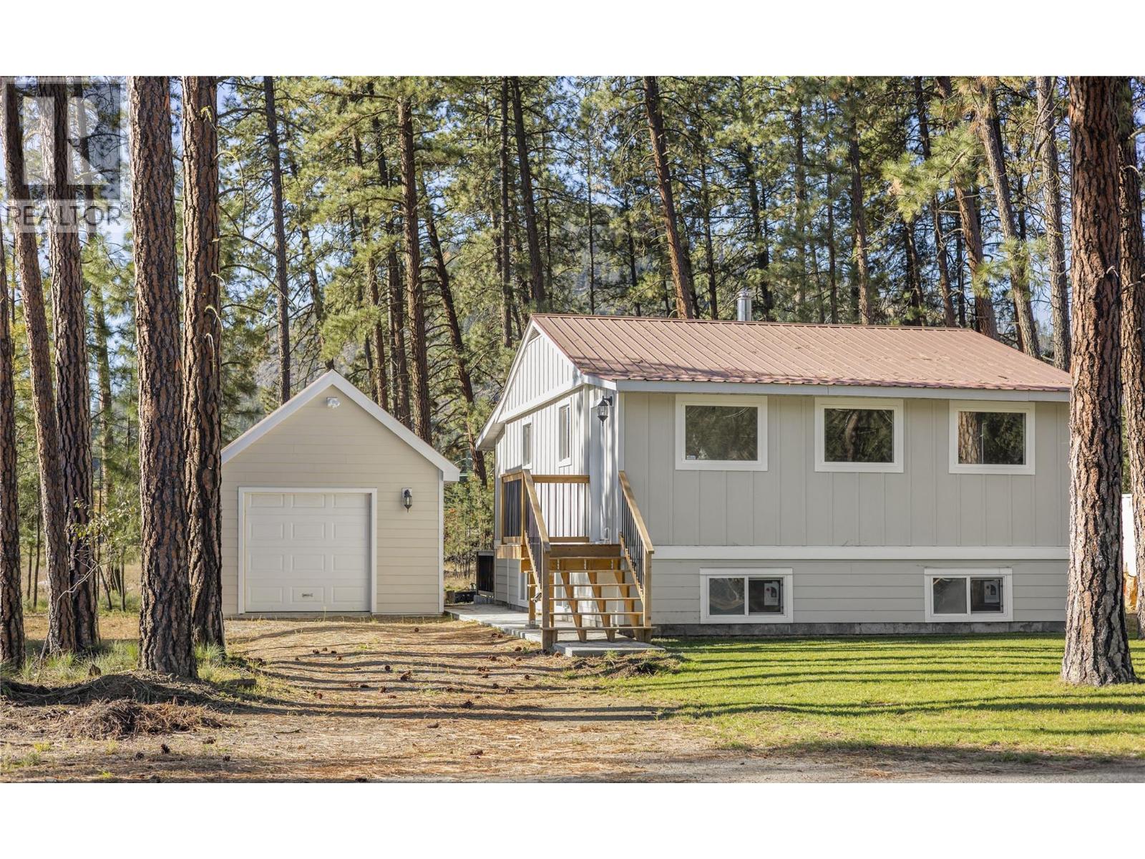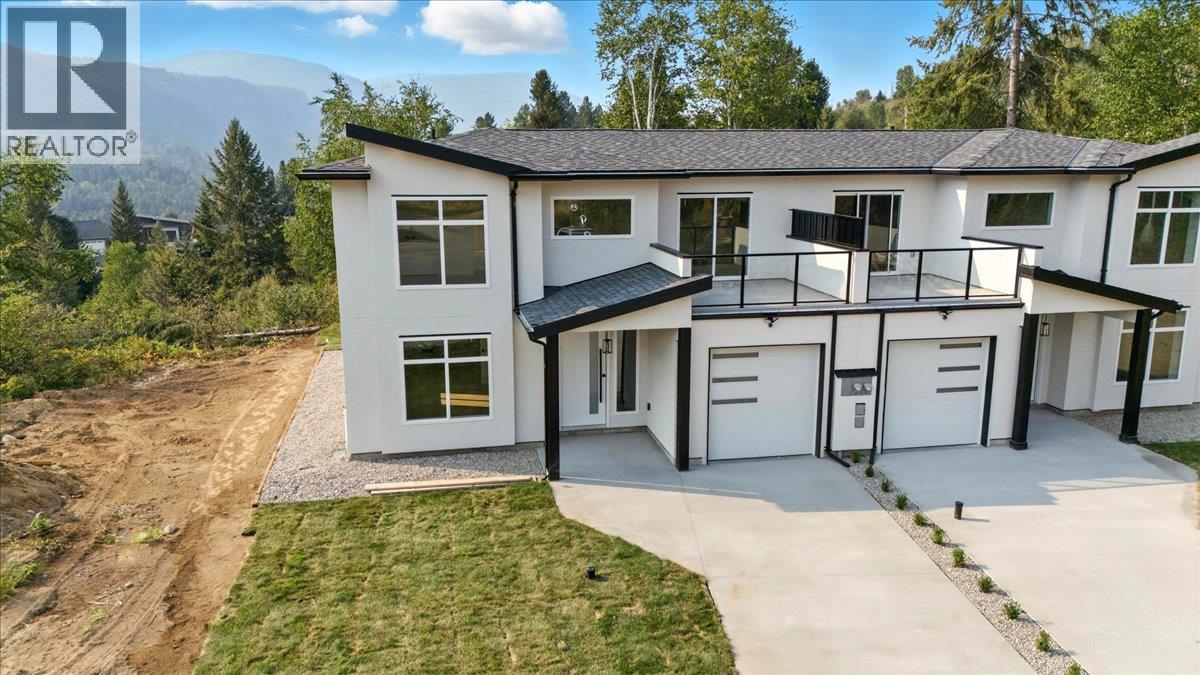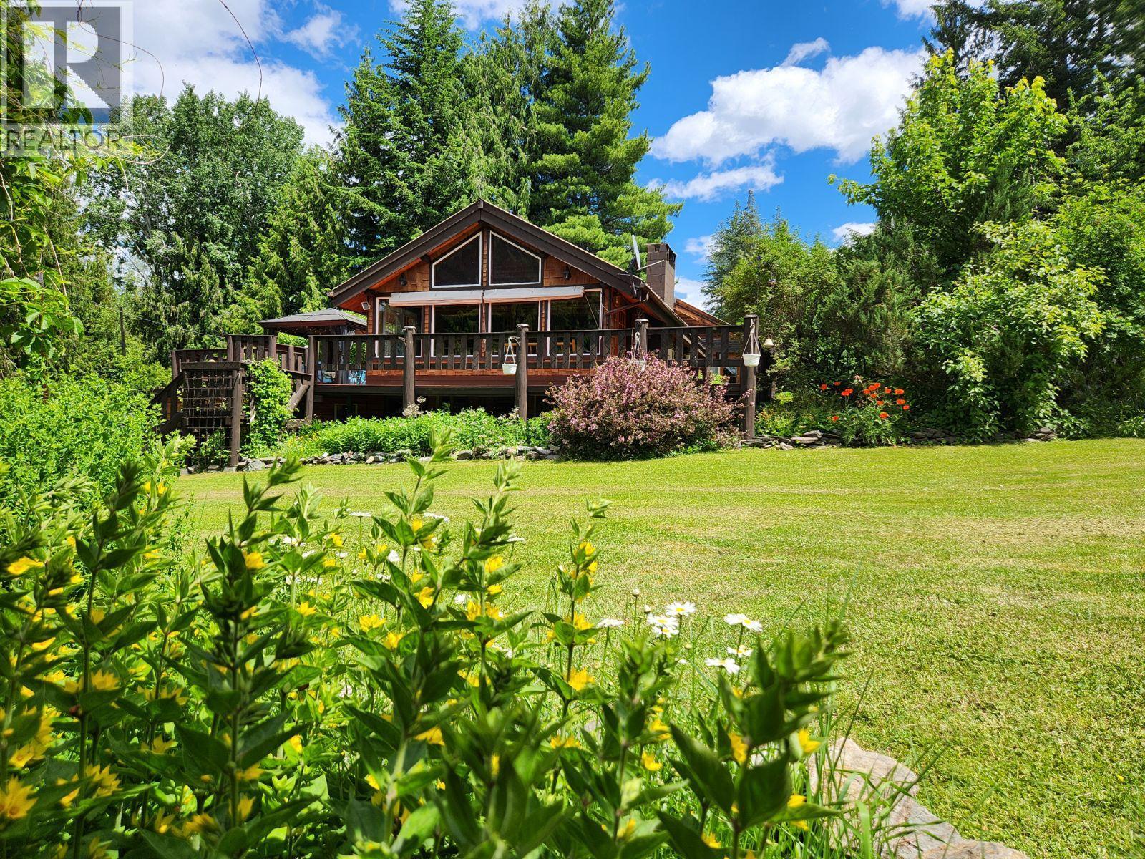
Highlights
Description
- Home value ($/Sqft)$391/Sqft
- Time on Housefulnew 7 hours
- Property typeSingle family
- StyleLog house/cabin
- Lot size0.90 Acre
- Year built1974
- Mortgage payment
Escape to the beauty of Shuswap Lake with this semi-waterfront 3-bedroom, 2-bath log cabin in the peaceful community of Eagle Bay Estates. Situated on nearly an acre of lush, park-like land, this rare double-lot property offers space, privacy, and stunning lake views. Enjoy over 1,500 sq ft of outdoor deck space perfect for entertaining, relaxing, or soaking in the scenery. The grounds are a nature lover’s dream, with fruit trees, a vibrant flower garden that blooms year-round. Inside, the home welcomes you with warm wood finishes, airy foyer with vaulted ceilings, and skylights that let in an abundance of natural light. The wood-burning fireplace adds a comforting rustic charm. Just a 5-minute stroll takes you to the community’s private beach with a boat launch and picnic area. Whether you’re gathering around one of the two fire pits, entertaining guests on the deck, or simply enjoying the peaceful setting, this home offers the ultimate in lakeside living. (id:63267)
Home overview
- Heat type Baseboard heaters
- Sewer/ septic Septic tank
- # total stories 2
- Roof Unknown
- # parking spaces 12
- Has garage (y/n) Yes
- # full baths 2
- # total bathrooms 2.0
- # of above grade bedrooms 3
- Flooring Heavy loading, mixed flooring, porcelain tile
- Has fireplace (y/n) Yes
- Subdivision Eagle bay
- View Lake view, mountain view
- Zoning description Unknown
- Lot desc Landscaped
- Lot dimensions 0.9
- Lot size (acres) 0.9
- Building size 1610
- Listing # 10366351
- Property sub type Single family residence
- Status Active
- Storage 3.048m X 3.048m
Level: Basement - Bathroom (# of pieces - 3) Measurements not available
Level: Basement - Foyer 3.658m X 3.658m
Level: Basement - Laundry 3.048m X 2.438m
Level: Basement - Storage 7.925m X 6.096m
Level: Basement - Bedroom 3.353m X 2.743m
Level: Basement - Living room 5.791m X 4.572m
Level: Main - Dining room 3.048m X 2.438m
Level: Main - Bathroom (# of pieces - 3) Measurements not available
Level: Main - Kitchen 3.353m X 2.743m
Level: Main - Bedroom 4.267m X 3.048m
Level: Main - Foyer 5.791m X 2.438m
Level: Main - Primary bedroom 4.877m X 3.658m
Level: Main
- Listing source url Https://www.realtor.ca/real-estate/29012194/4061-torry-road-eagle-bay-eagle-bay
- Listing type identifier Idx

$-1,680
/ Month





