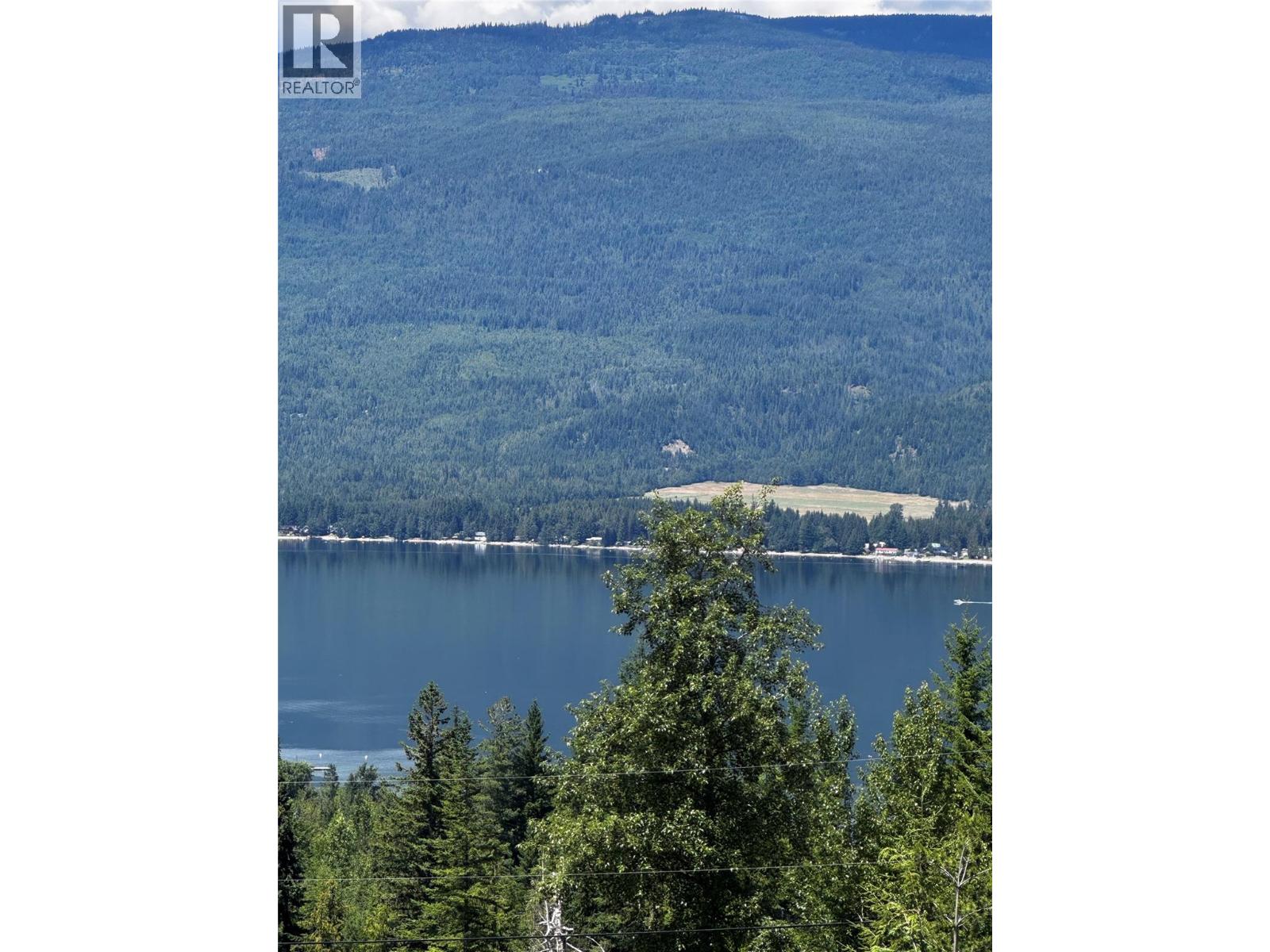
5036 Heritage Dr
5036 Heritage Dr
Highlights
Description
- Home value ($/Sqft)$898/Sqft
- Time on Houseful270 days
- Property typeSingle family
- Lot size1.50 Acres
- Year built2017
- Mortgage payment
Discover the perfect blend of nature and convenience with this exceptional 1.46-acre building site in the heart of Eagle Bay, with a spectacular sunset Shuswap Lake view. Already in place is a moveable 2017 cabin (approx. 400 sq ft), featuring a cozy Brentwood wood stove, elegant vinyl plank flooring, fresh paint, and a spacious 15’x12’ sundeck—ideal for soaking in the stunning sunsets and breathtaking lake and mountain views. This cabin be easily move to one of the RV sites. Plus, a 12’x12’ storage shed ensures you have all the space you need to securely store your outdoor gear. This large building lot offers the perfect canvas for your dream home or getaway, with expansive lake views, just minutes from Shuswap Lake. Peace and privacy are guaranteed, nestled on a quiet municipal road, with trains or highways. But that’s not all! With a fully licensed septic system already installed, capable of servicing 5 bedrooms house, you’re one step closer to making your dream home a reality. Plus, the property comes with two established RV sites—one with 50 amp service, the other with a 20 amp service, farm service water, and septic access—offering endless possibilities for enjoyment now, or as you build. Enjoy the beauty, serenity, and potential of this rare property. Build when you’re ready, but start living the lifestyle you deserve today! (id:63267)
Home overview
- Heat source Electric, wood
- Heat type Stove
- Sewer/ septic Septic tank
- # total stories 1
- Roof Unknown
- # parking spaces 10
- Has garage (y/n) Yes
- # full baths 1
- # total bathrooms 1.0
- # of above grade bedrooms 1
- Flooring Vinyl
- Has fireplace (y/n) Yes
- Community features Pets allowed, rentals allowed
- Subdivision Eagle bay
- Zoning description Residential
- Lot dimensions 1.5
- Lot size (acres) 1.5
- Building size 400
- Listing # 10334434
- Property sub type Single family residence
- Status Active
- Bathroom (# of pieces - 3) 0.914m X 2.286m
Level: Main - Living room 2.845m X 3.277m
Level: Main - Kitchen 1.524m X 2.54m
Level: Main - Primary bedroom 0.914m X 2.438m
Level: Main
- Listing source url Https://www.realtor.ca/real-estate/27883644/5036-heritage-drive-eagle-bay-eagle-bay
- Listing type identifier Idx

$-957
/ Month













