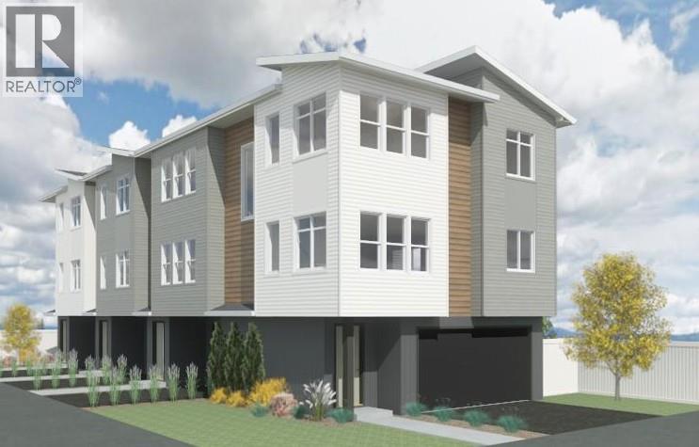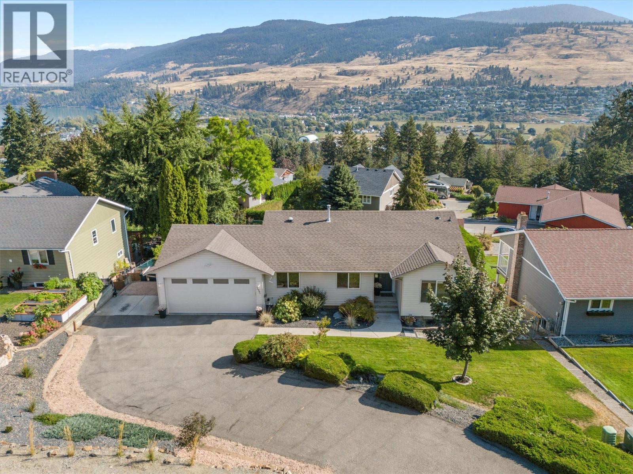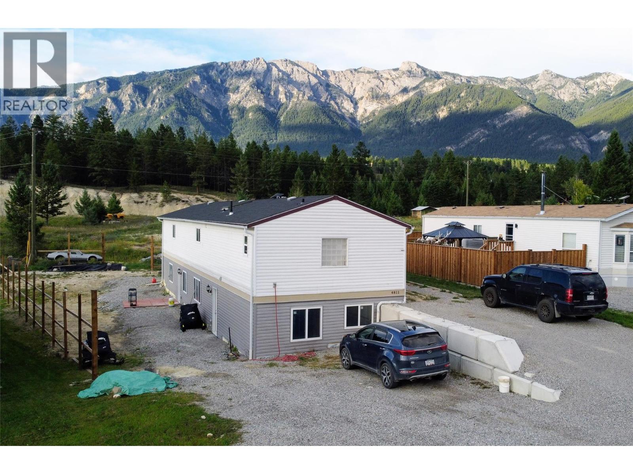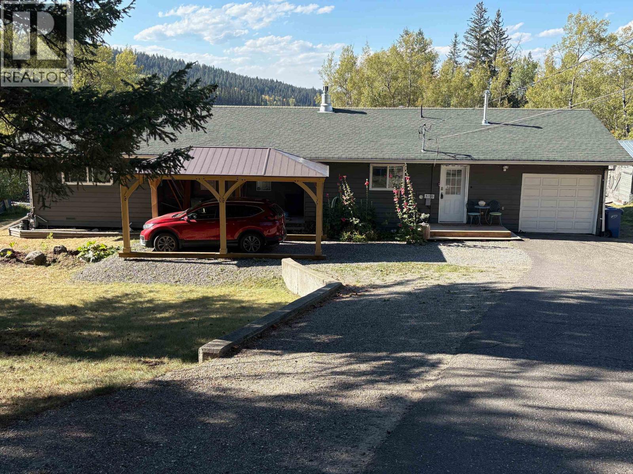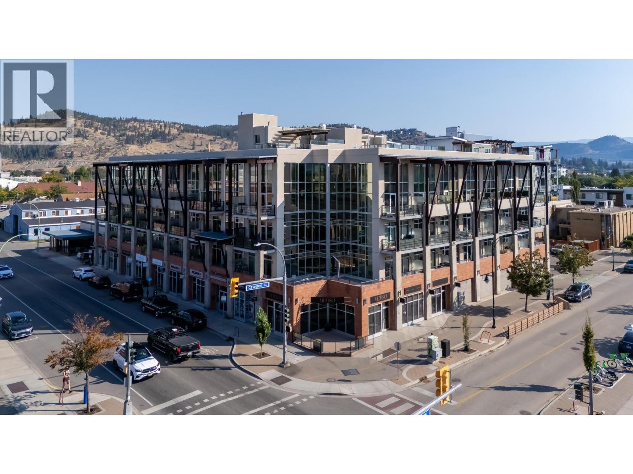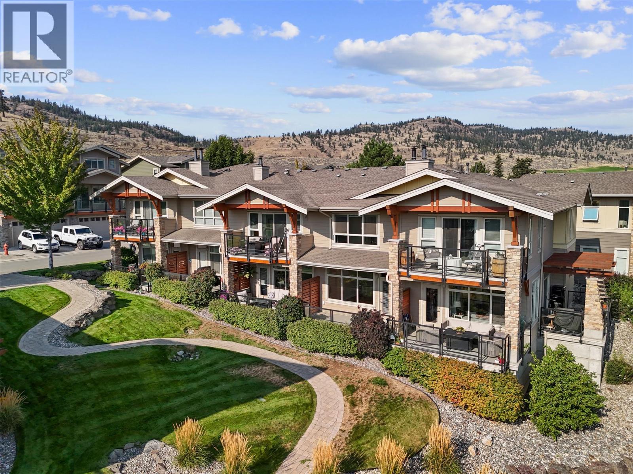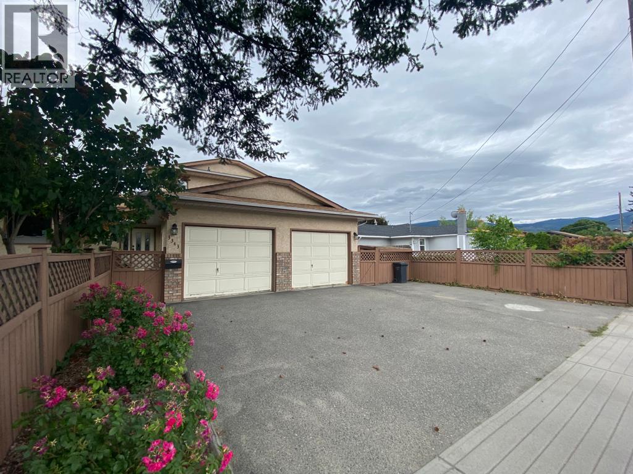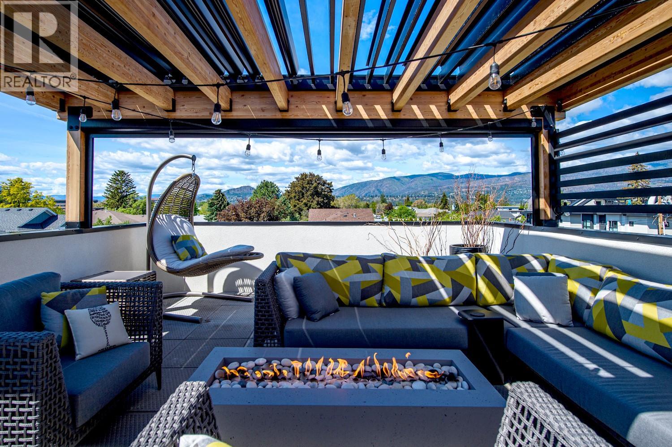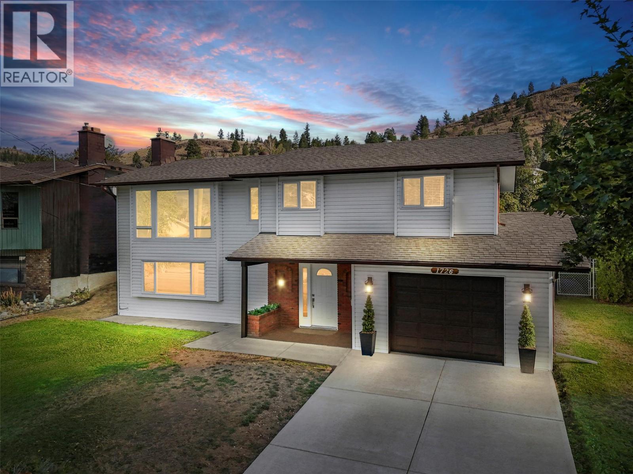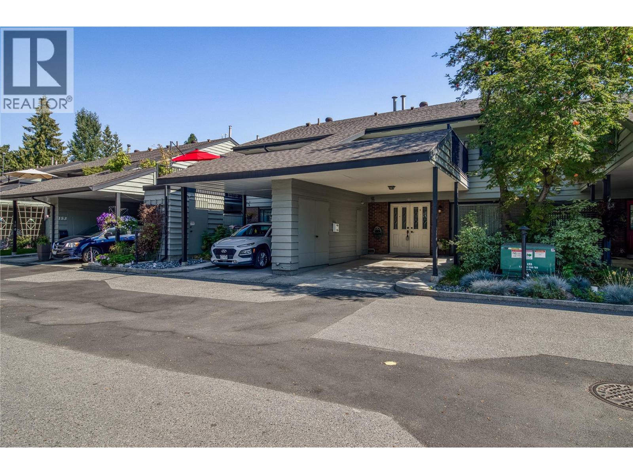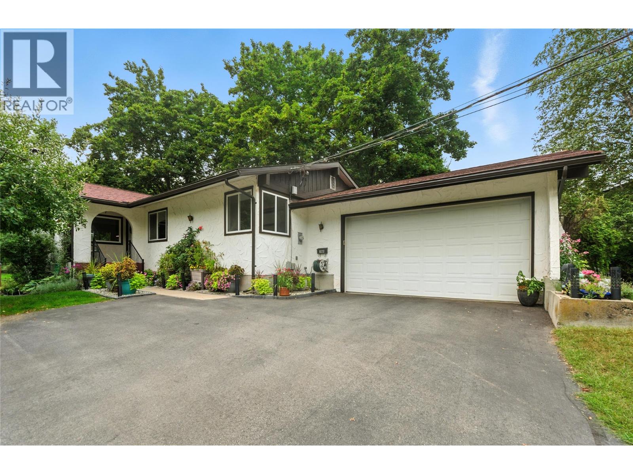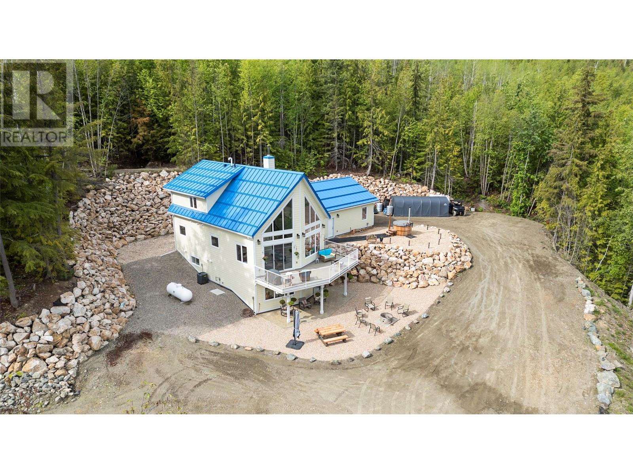
Highlights
Description
- Home value ($/Sqft)$598/Sqft
- Time on Houseful173 days
- Property typeSingle family
- StyleSplit level entry
- Lot size19.77 Acres
- Year built2021
- Garage spaces2
- Mortgage payment
Seeking Shuswap Serenity? This stunning custom-built Parsons Construction home is perfectly perched at the end of a quiet no-thru road, offering breathtaking lake views and ultimate privacy. Thoughtfully designed with soaring ceilings and an open-concept flow, the bright and inviting main living spaces are ideal for family gatherings and entertaining. The Great Room boasts a wood-burning fireplace and vaulted ceilings, seamlessly connecting to the kitchen and dining areas. Upstairs, the spacious primary suite features a walk-in closet and luxurious 5-piece ensuite with dual sinks. Designed for convenience, the large mudroom includes a custom dog shower with access to both the backyard and garage. The walkout basement offers a cozy family room with in-floor heating. Outside, relax in the wood-heated hot tub and soak in the stunning views of Shuswap Lake and Crowfoot Mountain. Private riding trails across the 20 acres offer a lot of space for exploration and enjoyment whether its horseback, ATV or hiking as you continue onto crown land. With ample parking and an approved development permit for a 30x50 shop (water, power, and trusses on site), this Eagle Bay retreat is ready for your vision. (id:63267)
Home overview
- Cooling Central air conditioning
- Heat source Wood
- Heat type In floor heating, hot water, stove, see remarks
- Sewer/ septic Septic tank
- # total stories 2
- Roof Unknown
- # garage spaces 2
- # parking spaces 2
- Has garage (y/n) Yes
- # full baths 3
- # total bathrooms 3.0
- # of above grade bedrooms 3
- Flooring Mixed flooring
- Has fireplace (y/n) Yes
- Subdivision Eagle bay
- Zoning description Unknown
- Lot dimensions 19.77
- Lot size (acres) 19.77
- Building size 2927
- Listing # 10341036
- Property sub type Single family residence
- Status Active
- Dining nook 3.048m X 2.743m
Level: 2nd - Primary bedroom 5.359m X 5.486m
Level: 2nd - Ensuite bathroom (# of pieces - 3) 2.134m X 3.658m
Level: 2nd - Other 2.438m X 5.182m
Level: 2nd - Other 2.261m X 2.235m
Level: 2nd - Utility 3.607m X 5.842m
Level: Basement - Great room 5.182m X 7.62m
Level: Basement - Bathroom (# of pieces - 4) 2.946m X 1.626m
Level: Basement - Bedroom 4.013m X 4.267m
Level: Basement - Storage 3.632m X 1.219m
Level: Basement - Other 7.62m X 3.048m
Level: Basement - Mudroom 4.572m X 5.182m
Level: Main - Other 3.048m X 8.839m
Level: Main - Bedroom 3.607m X 3.81m
Level: Main - Bathroom (# of pieces - 3) 1.803m X 3.048m
Level: Main - Kitchen 3.607m X 4.115m
Level: Main - Laundry 3.988m X 3.15m
Level: Main - Living room 7.62m X 4.267m
Level: Main
- Listing source url Https://www.realtor.ca/real-estate/28089691/4740-dogwood-crescent-eagle-bay-eagle-bay
- Listing type identifier Idx

$-4,667
/ Month


