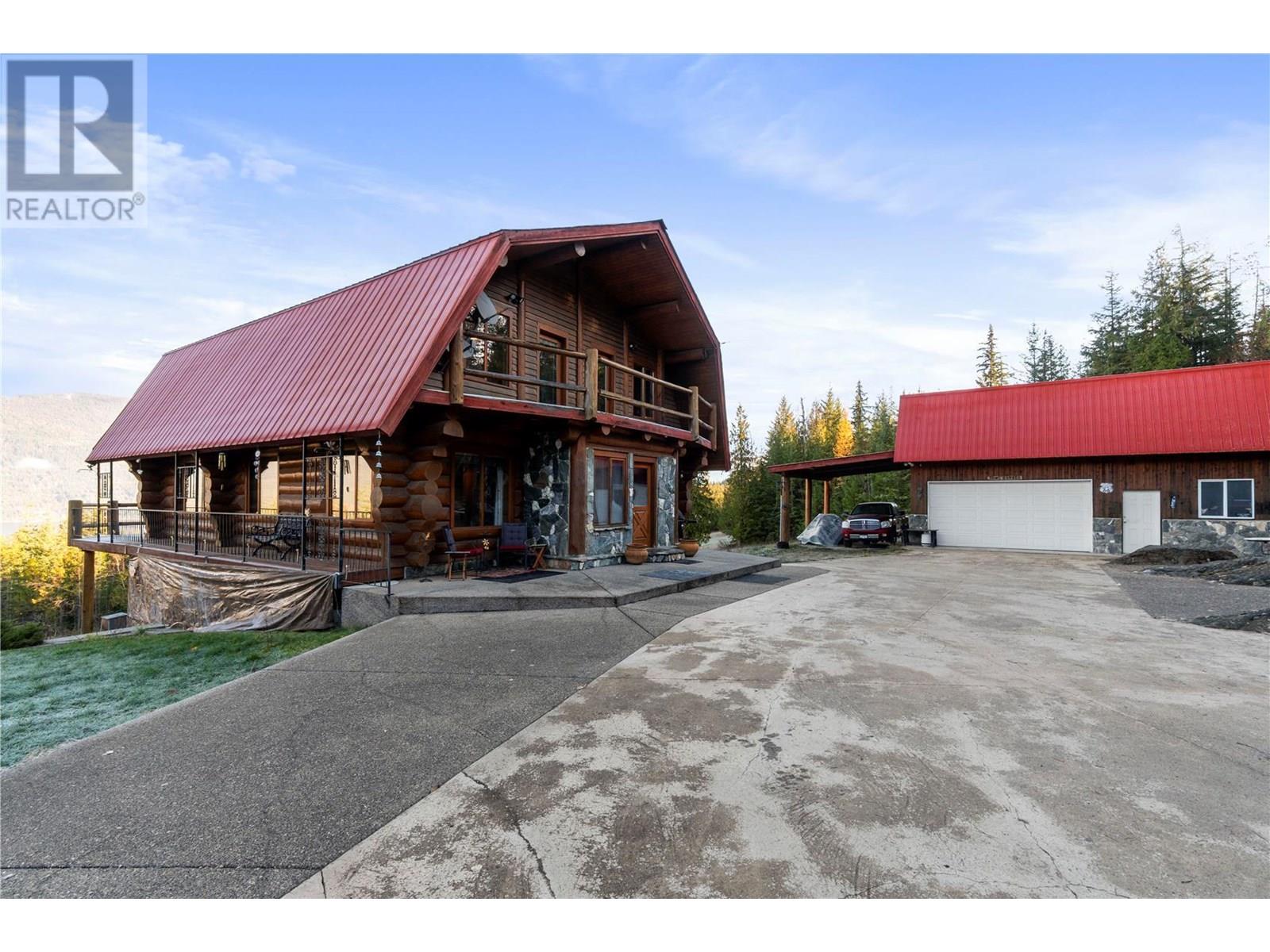
4955 Ivy Rd
4955 Ivy Rd
Highlights
Description
- Home value ($/Sqft)$334/Sqft
- Time on Houseful213 days
- Property typeSingle family
- StyleLog house/cabin
- Lot size3.21 Acres
- Year built1990
- Garage spaces2
- Mortgage payment
Perched atop the property, this beautifully crafted log home offers unobstructed north-facing views of Shuswap Lake, Crowfoot Mountain, and the North Shore. A showstopping fireplace anchors the open living space, featuring exquisite mantle logs and rustic detailing throughout. The spacious kitchen includes a central island and pantry, seamlessly connecting to the living and dining areas. Step onto the expansive deck off the foyer to soak in the tranquil surroundings. Upstairs, the oversized primary suite boasts vaulted ceilings, a 3-piece ensuite, and a walk-in closet, while two additional bedrooms, a 4-piece bath, and a custom plant ledger complete the upper level. The fully equipped shop features a workbench, welder plug, and compressor unit, offering endless possibilities. The walkout basement includes an extra garage and space ready for your ideas. The home is also hot tub-ready, with a brand-new hot water tank and an A/C unit ready for installation. This one-of-a-kind retreat blends craftsmanship, comfort, and potential. (id:63267)
Home overview
- Cooling Wall unit
- Heat type Forced air, see remarks
- Sewer/ septic Septic tank
- # total stories 2
- Roof Unknown
- # garage spaces 2
- # parking spaces 9
- Has garage (y/n) Yes
- # full baths 2
- # half baths 1
- # total bathrooms 3.0
- # of above grade bedrooms 3
- Flooring Carpeted, ceramic tile
- Has fireplace (y/n) Yes
- Subdivision Eagle bay
- View Lake view, mountain view, view (panoramic)
- Zoning description Unknown
- Lot dimensions 3.21
- Lot size (acres) 3.21
- Building size 3140
- Listing # 10341819
- Property sub type Single family residence
- Status Active
- Bathroom (# of pieces - 4) 2.819m X 2.845m
Level: 2nd - Ensuite bathroom (# of pieces - 3) 3.327m X 1.778m
Level: 2nd - Bedroom 4.013m X 2.946m
Level: 2nd - Bedroom 4.013m X 3.378m
Level: 2nd - Primary bedroom 4.851m X 5.74m
Level: 2nd - Other 2.946m X 1.676m
Level: Basement - Other 2.87m X 1.422m
Level: Basement - Other 8.331m X 3.581m
Level: Basement - Utility 4.089m X 2.032m
Level: Basement - Laundry 1.448m X 3.226m
Level: Basement - Recreational room 8.915m X 8.103m
Level: Basement - Storage 4.47m X 2.921m
Level: Basement - Pantry 1.219m X 1.829m
Level: Main - Bathroom (# of pieces - 2) 2.489m X 1.473m
Level: Main - Foyer 3.683m X 1.372m
Level: Main - Den 3.15m X 2.921m
Level: Main - Dining room 3.15m X 3.658m
Level: Main - Living room 8.992m X 4.674m
Level: Main - Foyer 1.524m X 3.048m
Level: Main - Kitchen 4.42m X 5.486m
Level: Main
- Listing source url Https://www.realtor.ca/real-estate/28115303/4955-ivy-road-eagle-bay-eagle-bay
- Listing type identifier Idx

$-2,797
/ Month













