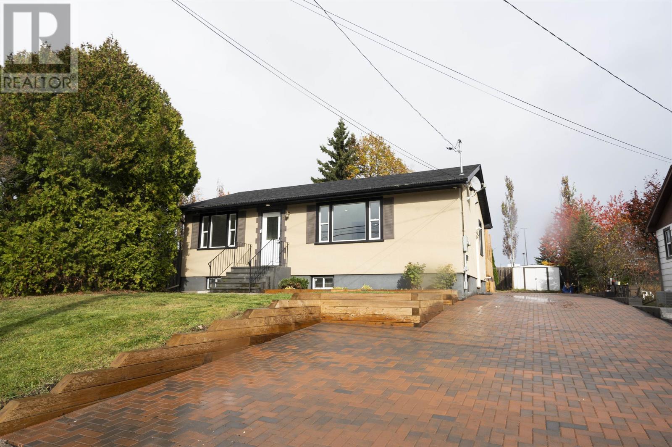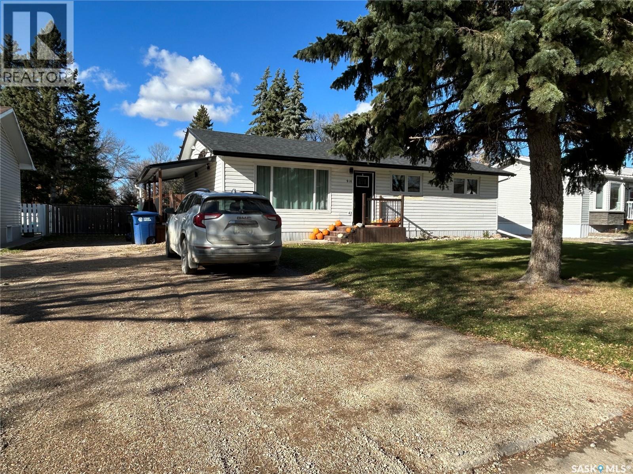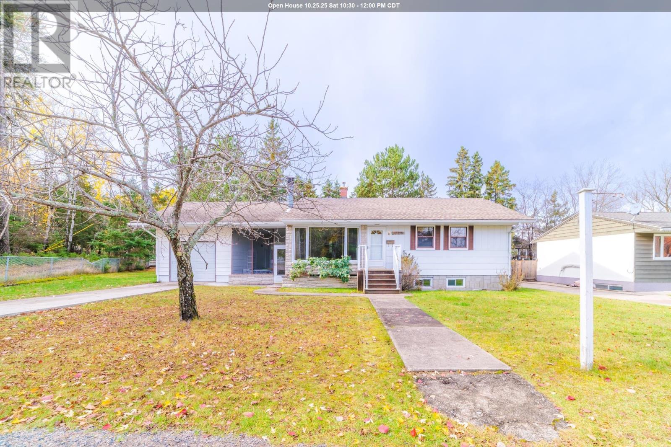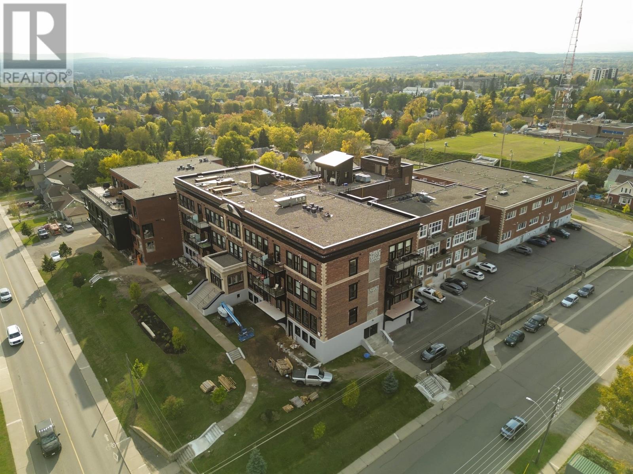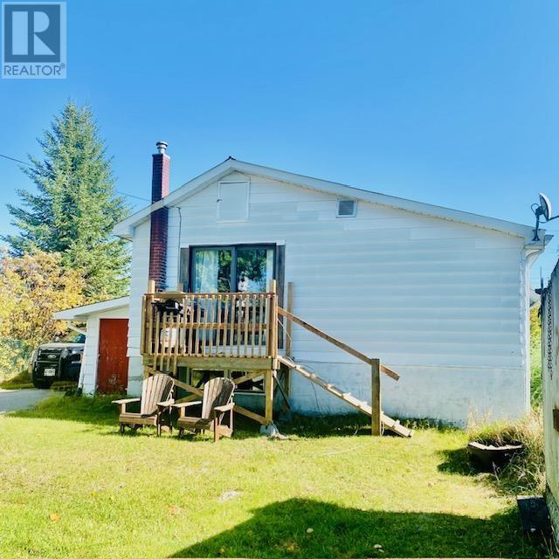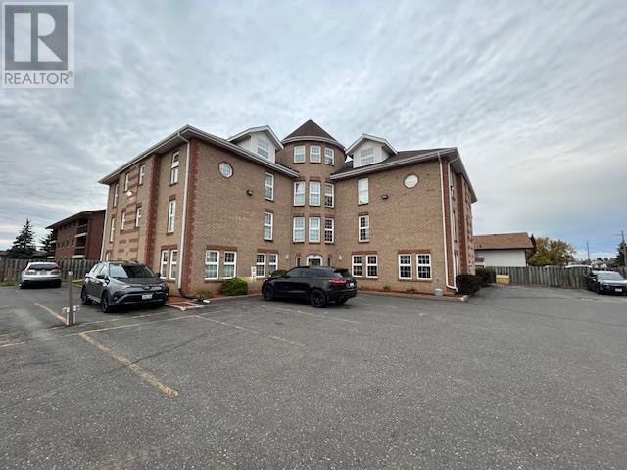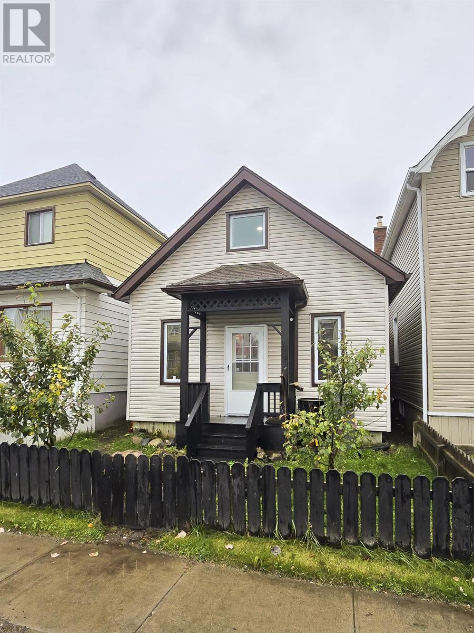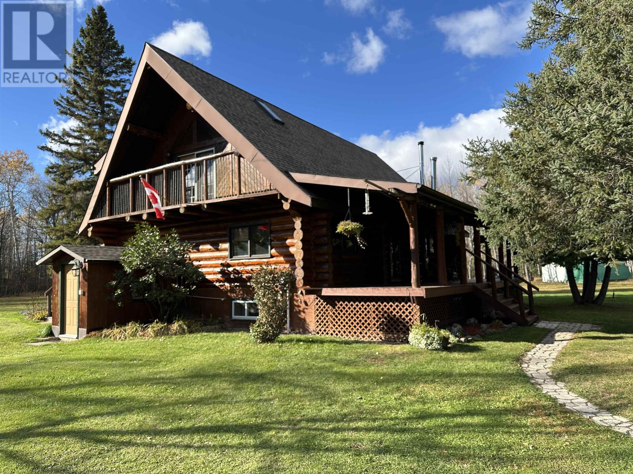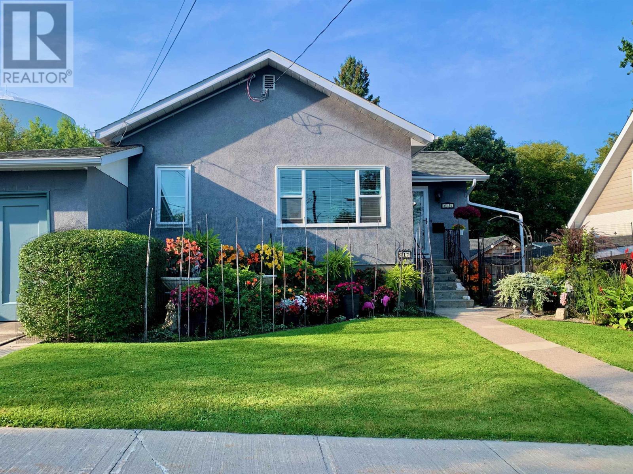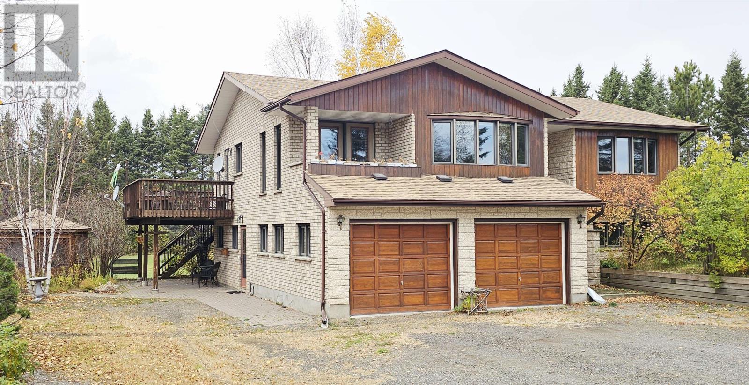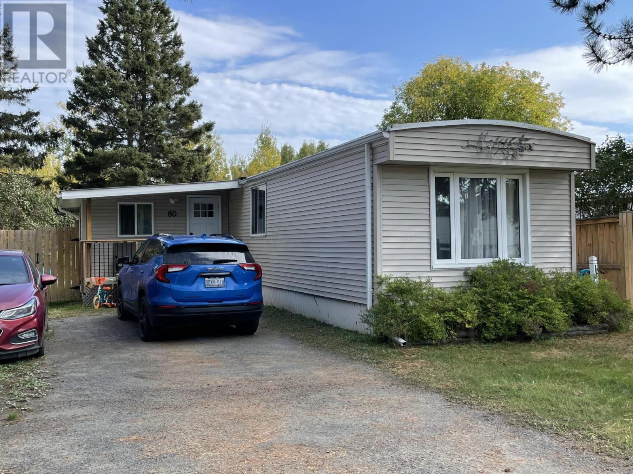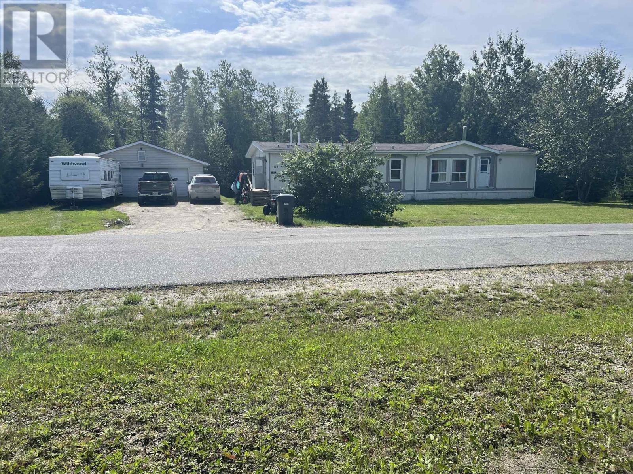
Highlights
Description
- Home value ($/Sqft)$126/Sqft
- Time on Houseful50 days
- Property typeSingle family
- StyleBungalow
- Lot size0.33 Acre
- Year built1997
- Mortgage payment
Welcome to this oversized modular home that checks all the boxes for space, comfort, and family living! Featuring 3 bedrooms and 2 bathrooms, this property has been designed with both function and lifestyle in mind. The spacious primary suite is a true retreat, complete with a large en suite bathroom featuring a luxurious jetted tub. Attached is a bonus space perfect for a home office, nursery, or private sitting room. Step outside and you’ll find this home sits on a huge double lot backing onto green space, giving you privacy and room to roam. Enjoy the outdoors on the 20x16 back deck, ideal for barbecues and family gatherings. Car enthusiasts and hobbyists will love the 26x28 insulated and heated garage, providing plenty of space for vehicles, tools, and projects year-round. With an open-concept main living area, ample natural light, and generously sized bedrooms, this home offers both comfort and practicality. It’s the perfect setting for a growing family to create lasting memories. (id:63267)
Home overview
- Heat source Natural gas
- Heat type Forced air
- Sewer/ septic Sanitary sewer
- # total stories 1
- Has garage (y/n) Yes
- # full baths 2
- # total bathrooms 2.0
- # of above grade bedrooms 3
- Subdivision Ear falls
- Lot dimensions 0.33
- Lot size (acres) 0.33
- Building size 1700
- Listing # Tb252738
- Property sub type Single family residence
- Status Active
- Kitchen 9.093m X 3.912m
Level: Main - Bathroom 4 pc
Level: Main - Foyer 2.997m X 3.912m
Level: Main - Living room 4.877m X 5.283m
Level: Main - Bedroom 3.912m X 2.692m
Level: Main - Ensuite 4 pc
Level: Main - Bedroom 2.997m X 3.912m
Level: Main - Laundry 1.422m X 2.997m
Level: Main - Primary bedroom 5.055m X 4.496m
Level: Main - Office 2.972m X 2.972m
Level: Main
- Listing source url Https://www.realtor.ca/real-estate/28798498/133-birch-drive-ear-falls-ear-falls
- Listing type identifier Idx

$-573
/ Month


