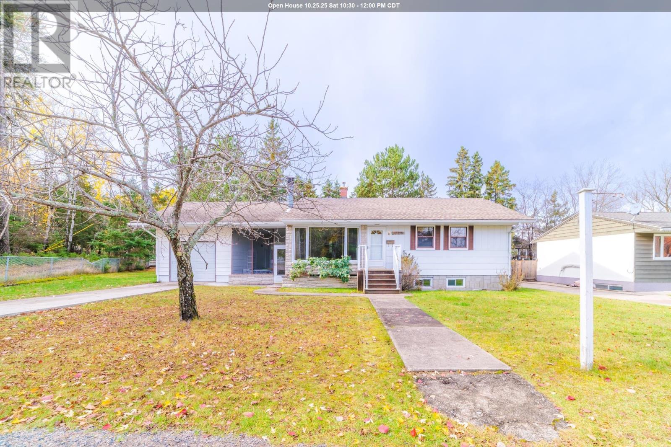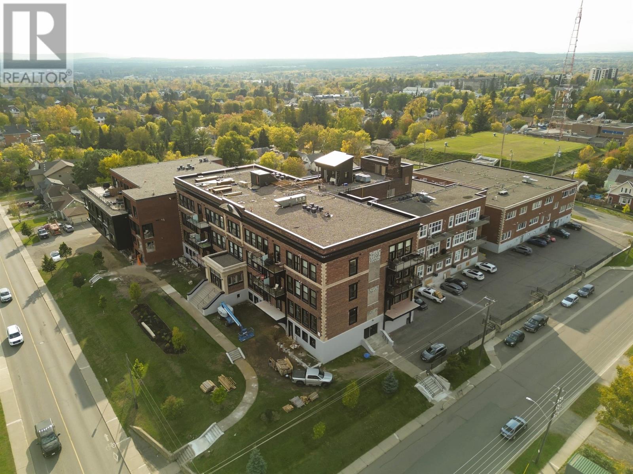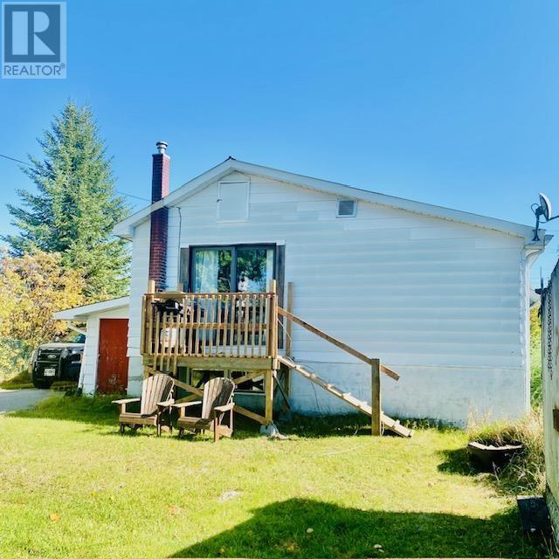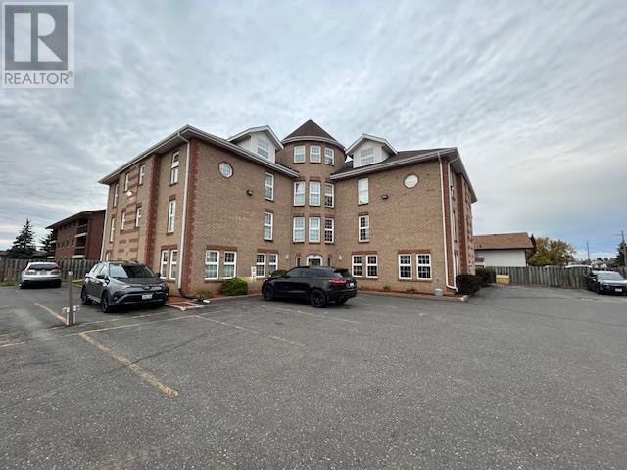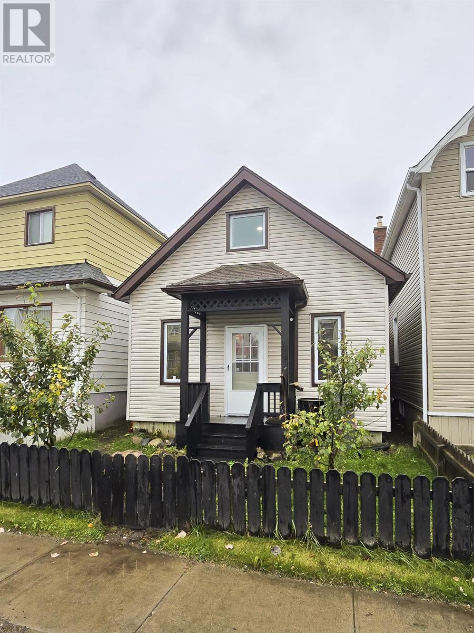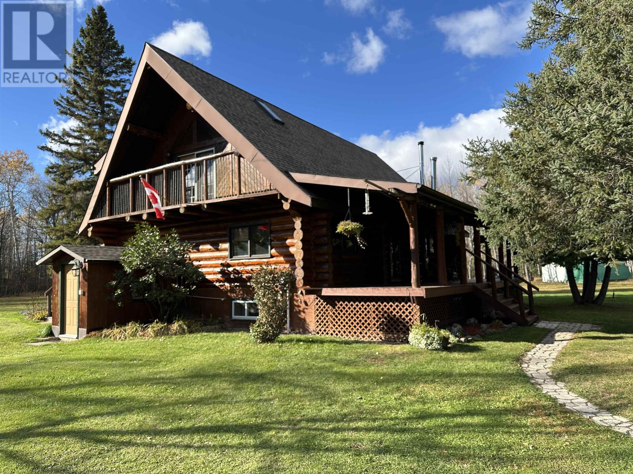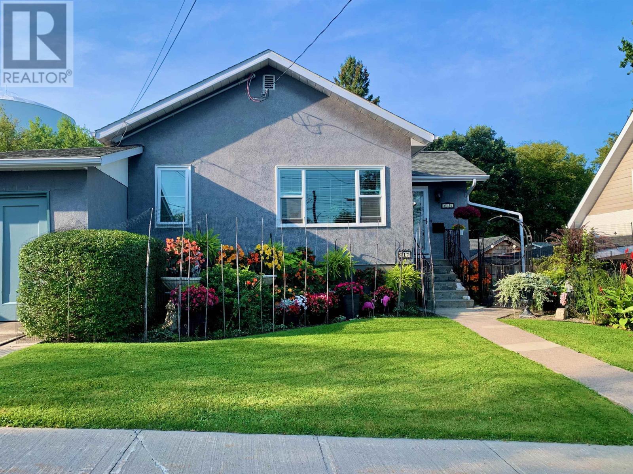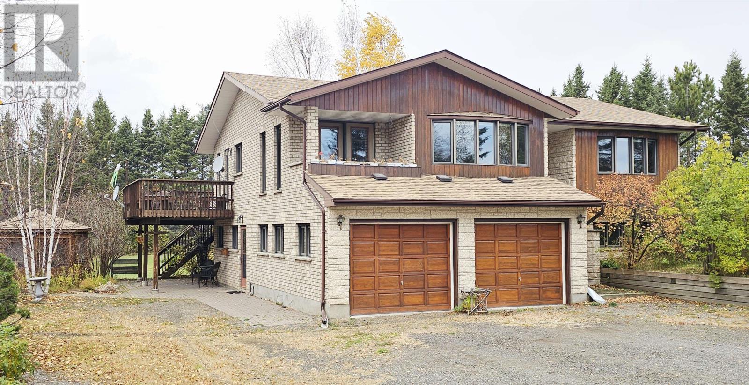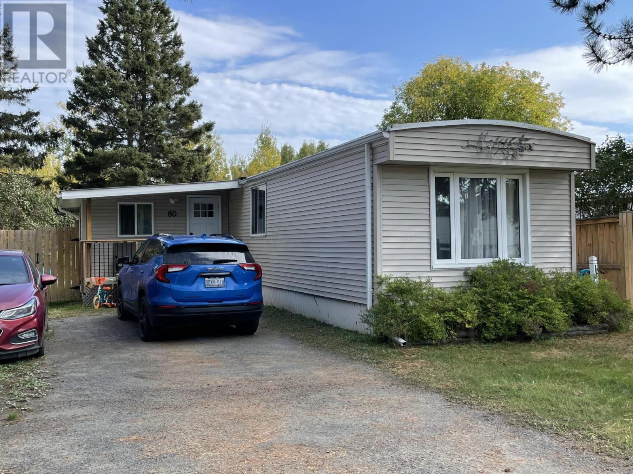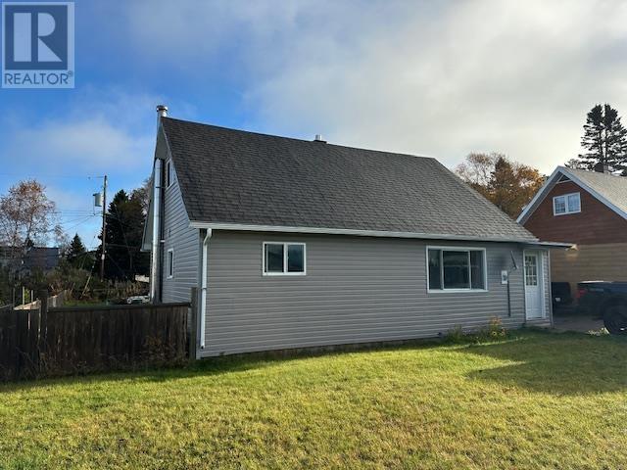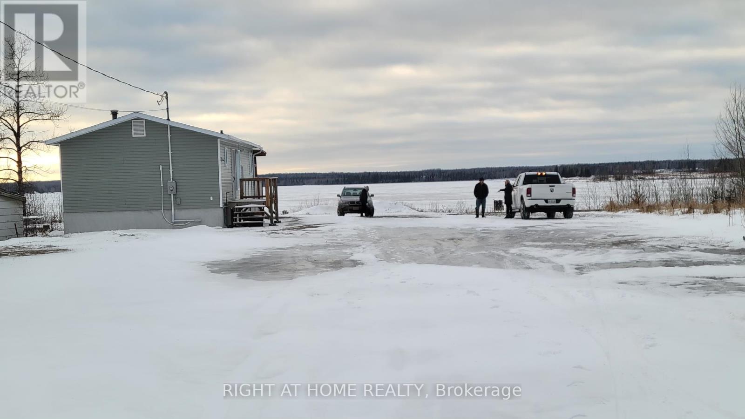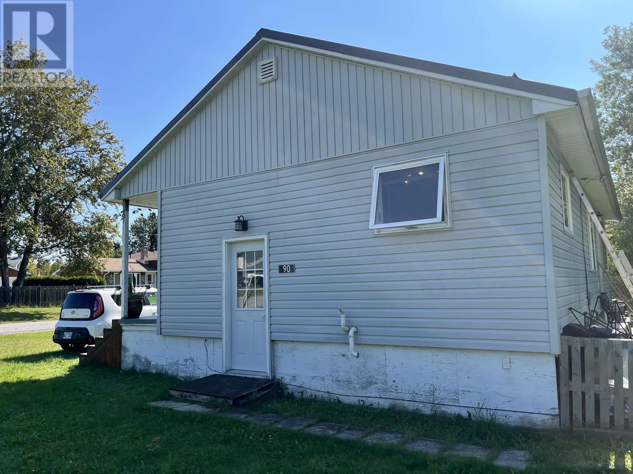
Highlights
This home is
26%
Time on Houseful
41 Days
Ear Falls
33.27%
Description
- Home value ($/Sqft)$257/Sqft
- Time on Houseful41 days
- Property typeSingle family
- StyleBungalow
- Lot size0.30 Acre
- Year built1959
- Mortgage payment
Cute & Cozy Home on an Oversized Lot! This charming home has been extensively renovated from top to bottom within the last 12 years, offering the perfect blend of modern updates and cozy comfort. Situated on a flat, oversized lot, there’s plenty of space to enjoy outdoor living, gardening, or future expansion. Inside, the main floor features hardwood floors throughout, a bright living area, 1 bedroom, and a stylish full bathroom. Downstairs, you’ll find 2 additional bedrooms, additional living space and a 3-piece bathroom with tile flooring, making it a great setup for family, or guests. Whether you’re a first-time buyer, downsizing, or looking for a low-maintenance home with character, this one is ready to welcome you! (id:63267)
Home overview
Amenities / Utilities
- Heat source Natural gas
- Heat type Forced air
- Sewer/ septic Sanitary sewer
Exterior
- # total stories 1
Interior
- # full baths 2
- # total bathrooms 2.0
- # of above grade bedrooms 3
- Flooring Hardwood
Location
- Subdivision Ear falls
Lot/ Land Details
- Lot dimensions 0.3
Overview
- Lot size (acres) 0.3
- Building size 700
- Listing # Tb252893
- Property sub type Single family residence
- Status Active
Rooms Information
metric
- Bedroom 3.48m X 4.166m
Level: Basement - Recreational room 3.48m X 3.48m
Level: Basement - Bedroom 3.48m X 4.166m
Level: Basement - Kitchen 2.946m X 2.565m
Level: Basement - Bathroom 3 pc
Level: Basement - Living room 3.404m X 4.47m
Level: Main - Primary bedroom 3.48m X 3.48m
Level: Main - Kitchen 3.962m X 2.489m
Level: Main - Dining room 3.048m X 3.962m
Level: Main - Bathroom 4 pc
Level: Main
SOA_HOUSEKEEPING_ATTRS
- Listing source url Https://www.realtor.ca/real-estate/28850492/90-aspen-street-ear-falls-ear-falls
- Listing type identifier Idx
The Home Overview listing data and Property Description above are provided by the Canadian Real Estate Association (CREA). All other information is provided by Houseful and its affiliates.

Lock your rate with RBC pre-approval
Mortgage rate is for illustrative purposes only. Please check RBC.com/mortgages for the current mortgage rates
$-480
/ Month25 Years fixed, 20% down payment, % interest
$
$
$
%
$
%

Schedule a viewing
No obligation or purchase necessary, cancel at any time
Nearby Homes
Real estate & homes for sale nearby


