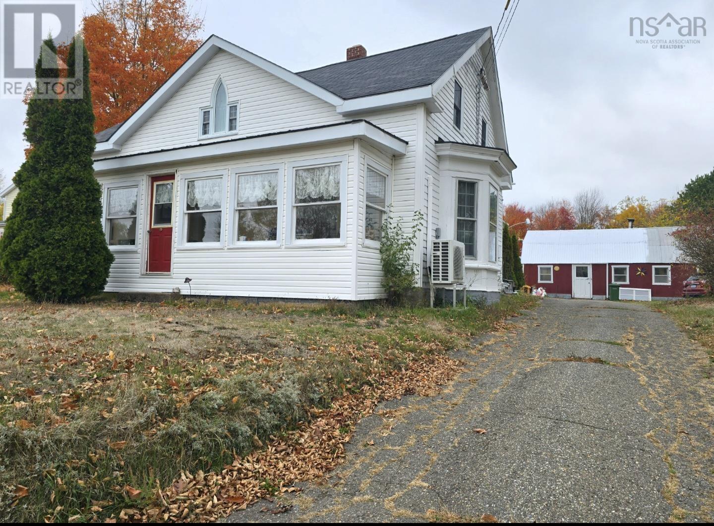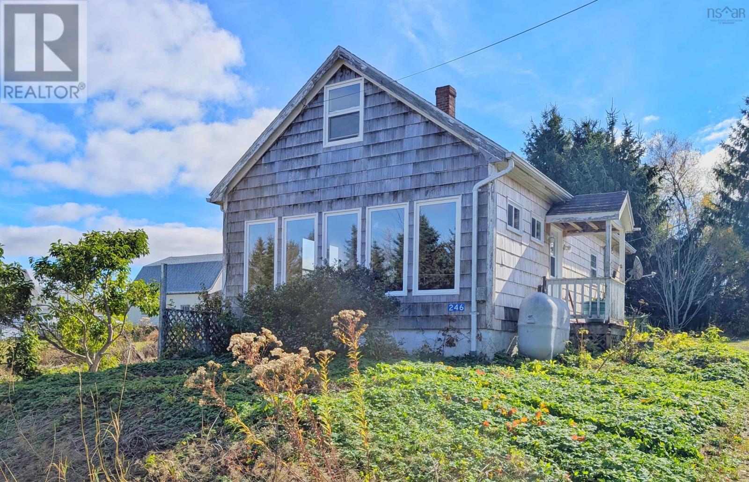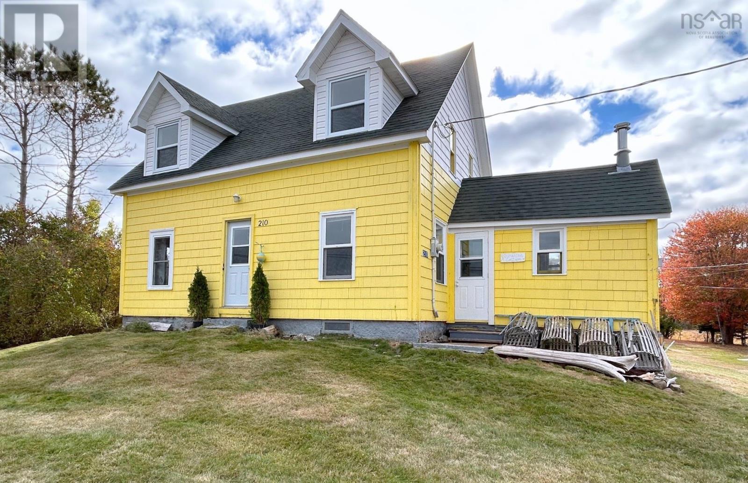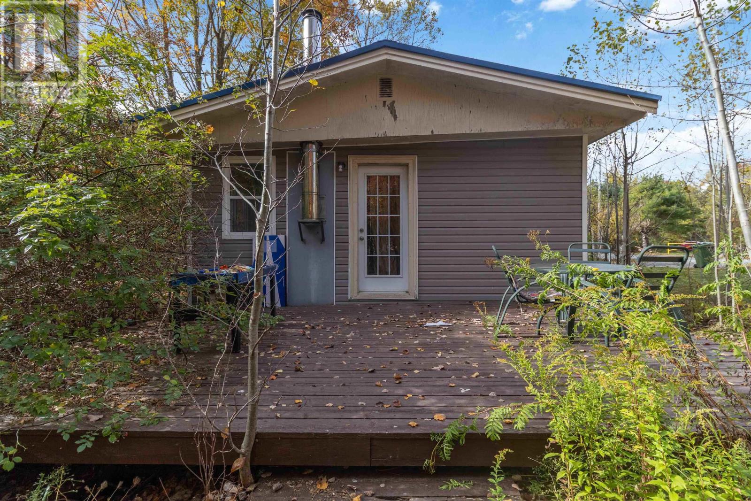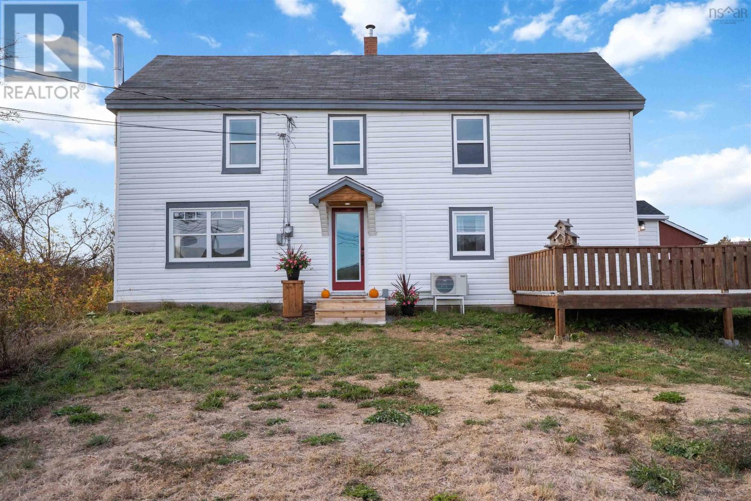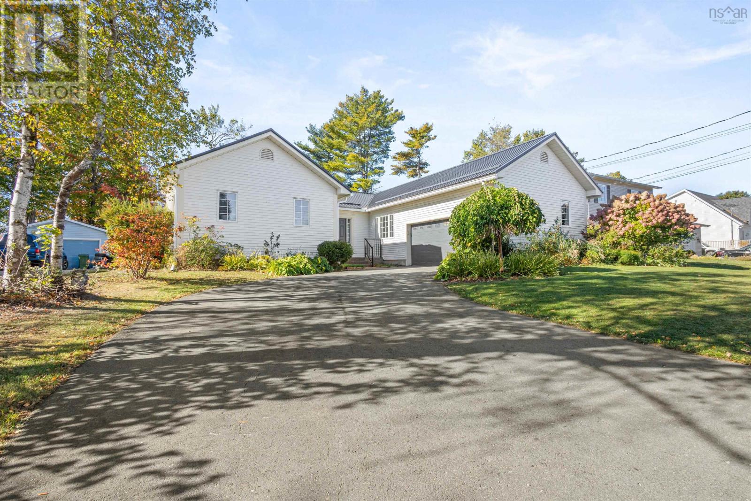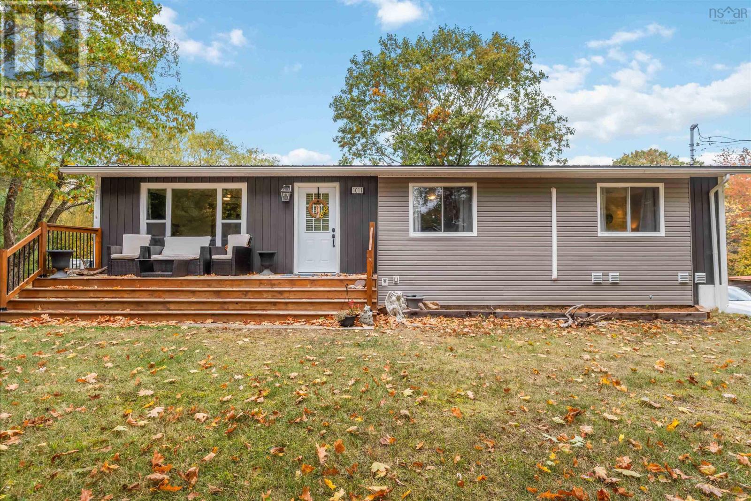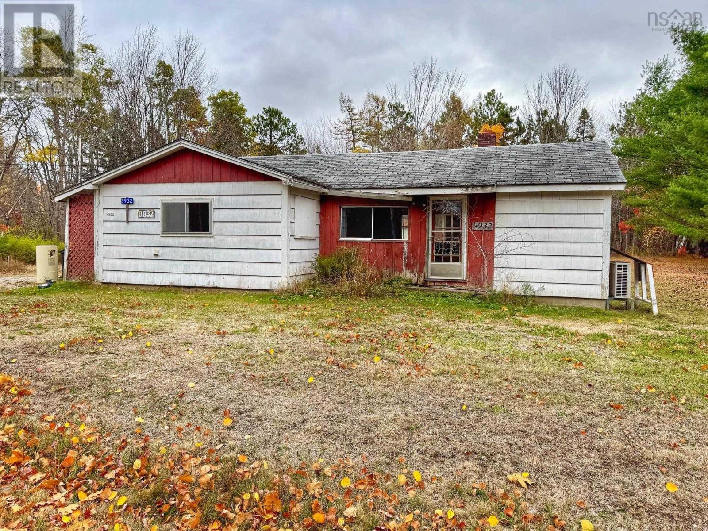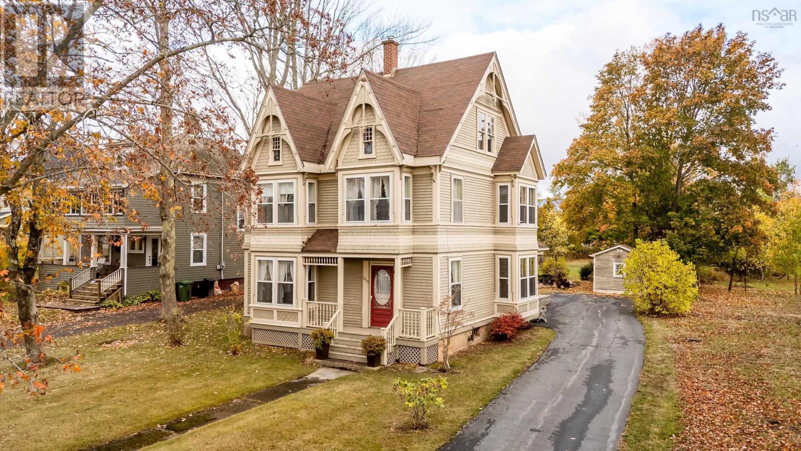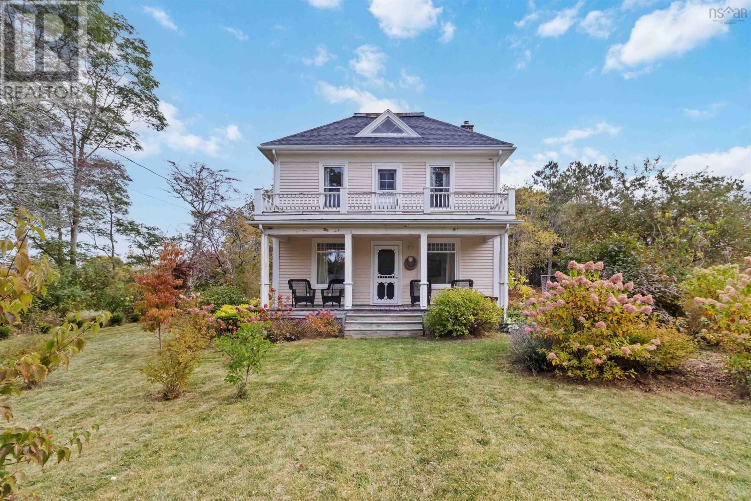- Houseful
- NS
- East Dalhousie
- B0R
- 672 E Dalhousie Rd
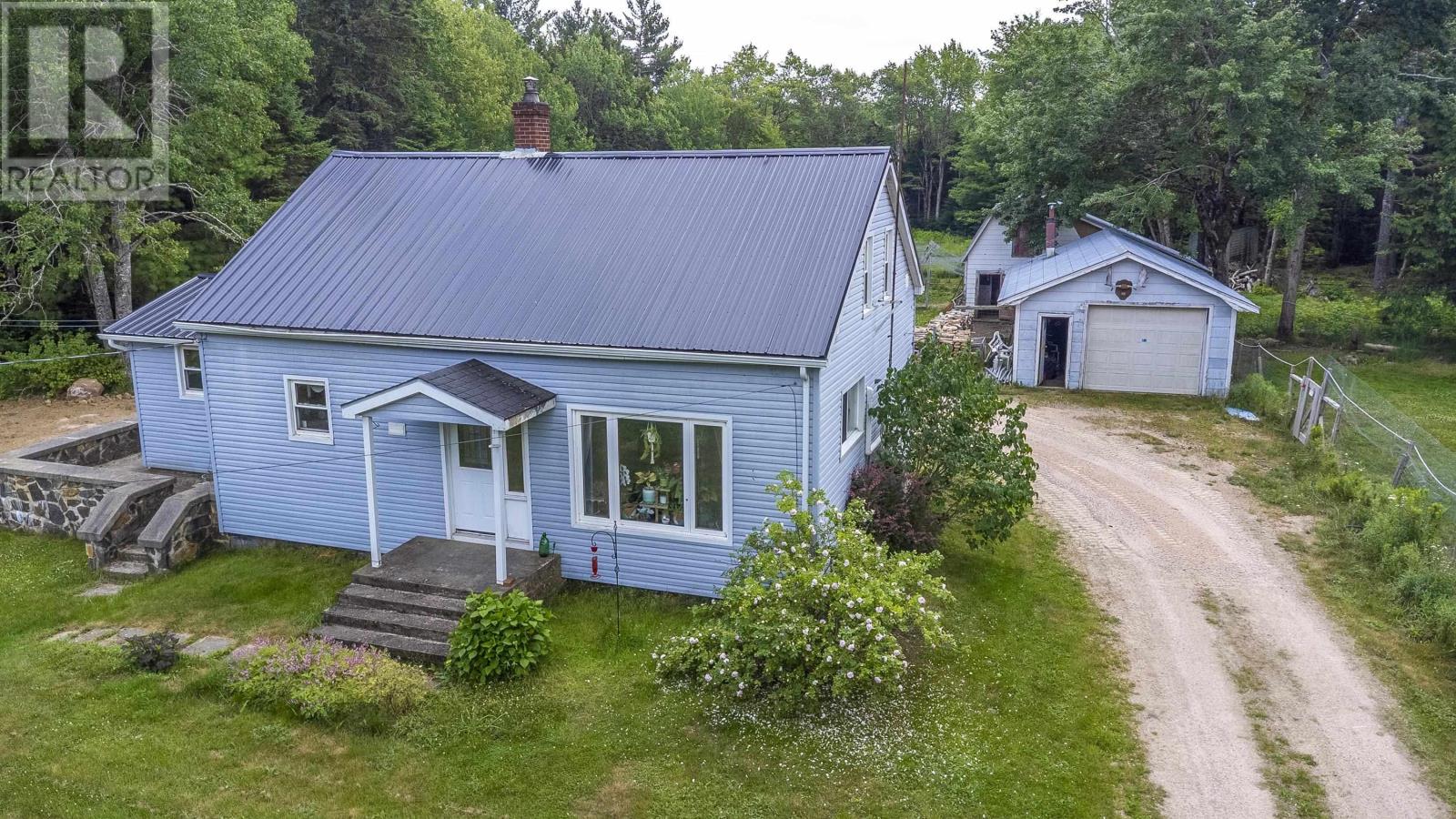
Highlights
Description
- Home value ($/Sqft)$220/Sqft
- Time on Houseful105 days
- Property typeSingle family
- Lot size2.41 Acres
- Mortgage payment
Located in the quaint little town of East Dalhousie, this 3 bed 1 bath home sits on 2.41 acres. Man floor offers mudroom/laundry, good sized kitchen, separate dining room with patio doors to the back yard, living room , primary bedroom and 3 pc completely renovated bath. 2nd floor has 2 more good sized bedrooms. Outside is a 30x18.5 wired garage, 30x24 barn and 16x12 shed. Upgrades over the last few years: new woodstove & new flooring in living room 2019, metal roof 2021, heat pump 2022, bath reno 2024, bedroom upstairs all new drywall & new flooring June 2025. Comes with all appliances & 4 cords of wood in the basement. Owner has a small hobby farm: young breeding pair of Emu's, 3 peacocks (2 males, 1 female) and 4 guinea hens. They can remain or can be re-homed. East Dalhousie great trails for outdoor enthusiasts who love to snowmobile, go ATV'ing, fishing. Put this on your list to view today! (id:55581)
Home overview
- Cooling Wall unit, heat pump
- Sewer/ septic Septic system
- # total stories 2
- Has garage (y/n) Yes
- # full baths 1
- # total bathrooms 1.0
- # of above grade bedrooms 3
- Flooring Carpeted, laminate, vinyl, vinyl plank
- Community features School bus
- Subdivision East dalhousie
- Lot desc Partially landscaped
- Lot dimensions 2.41
- Lot size (acres) 2.41
- Building size 1474
- Listing # 202516978
- Property sub type Single family residence
- Status Active
- Bedroom 11.2m X 14.3m
Level: 2nd - Bedroom 14.2m X 17.1m
Level: 2nd - Mudroom NaNm X 12.7m
Level: Main - Primary bedroom 10m X 12m
Level: Main - Bathroom (# of pieces - 1-6) 6.7m X 8m
Level: Main - Living room 16.5m X 12.2m
Level: Main - Kitchen 10.1m X 10.8m
Level: Main - Dining room 10.1m X 10.8m
Level: Main
- Listing source url Https://www.realtor.ca/real-estate/28575757/672-east-dalhousie-road-east-dalhousie-east-dalhousie
- Listing type identifier Idx

$-867
/ Month


