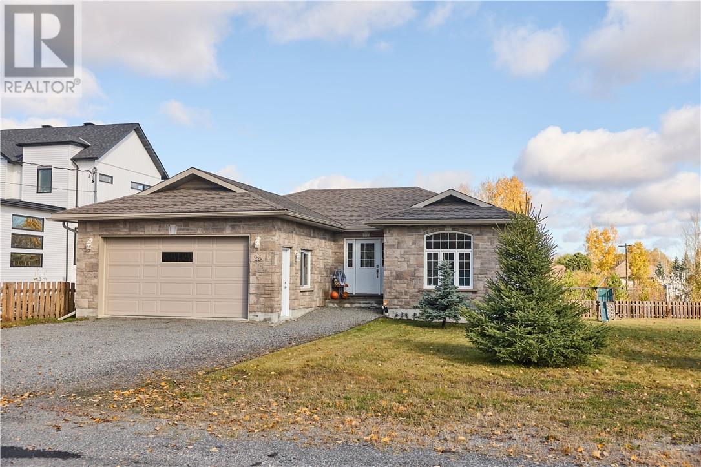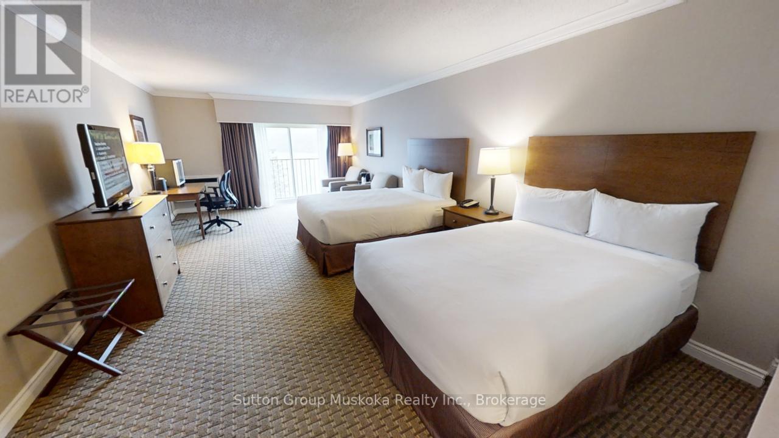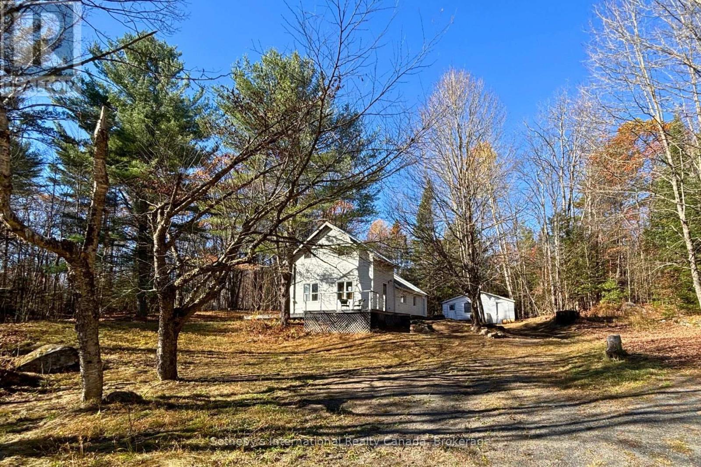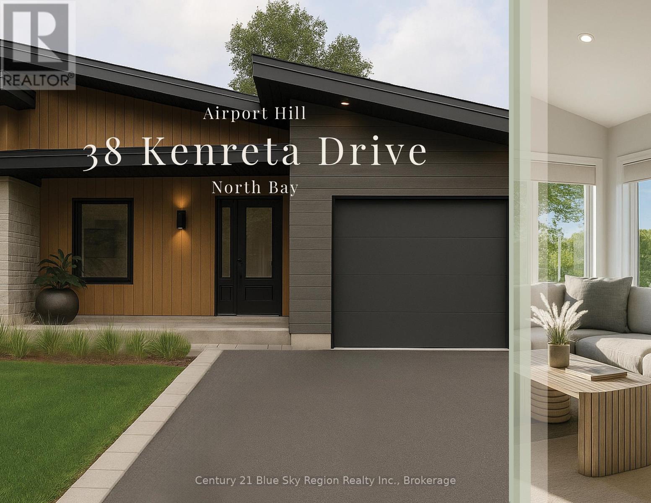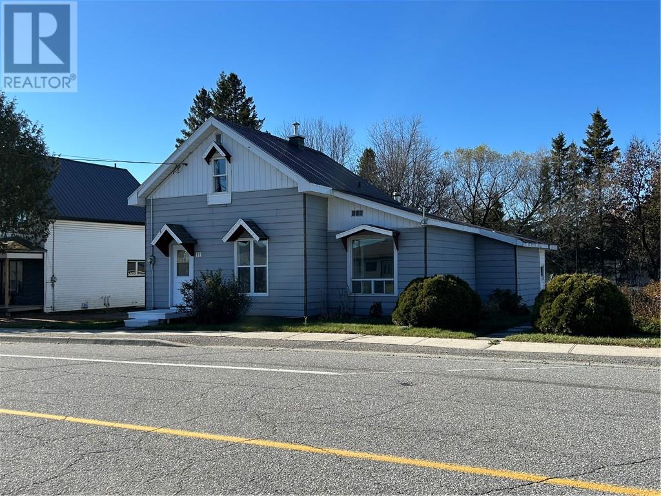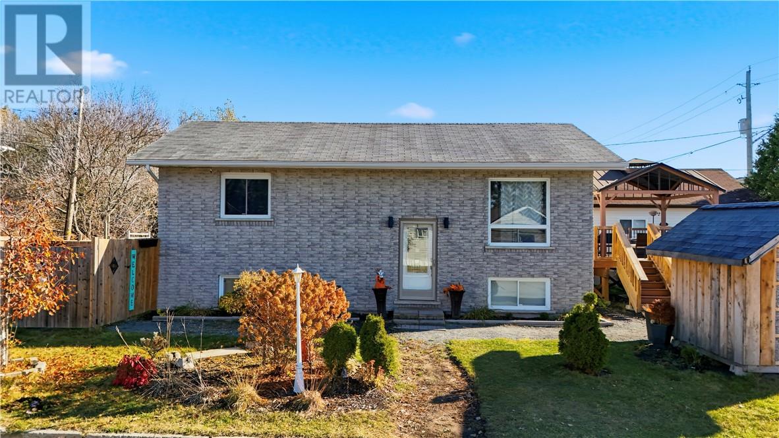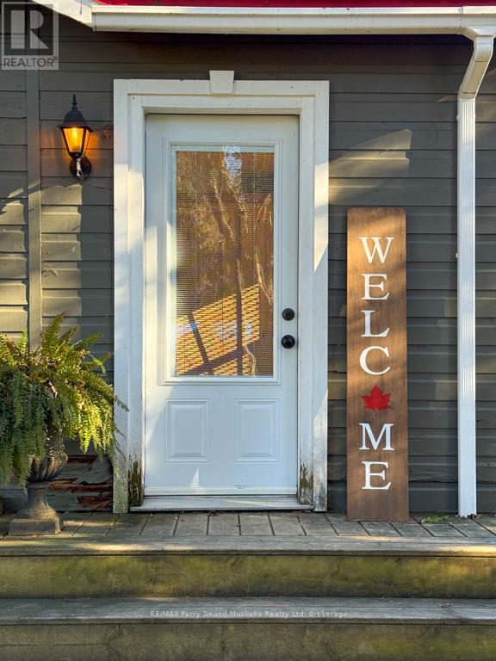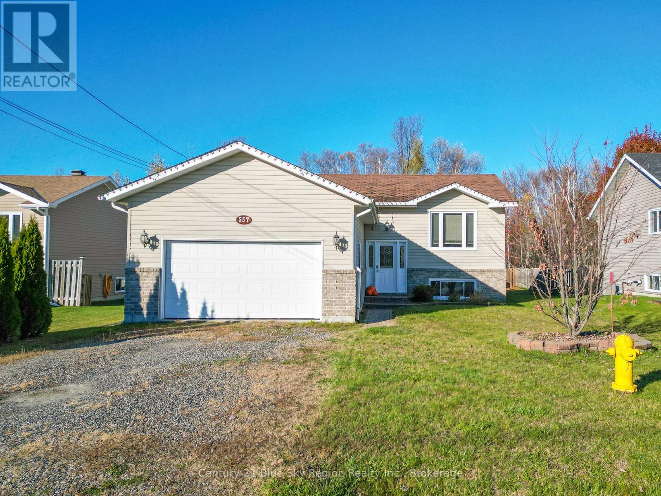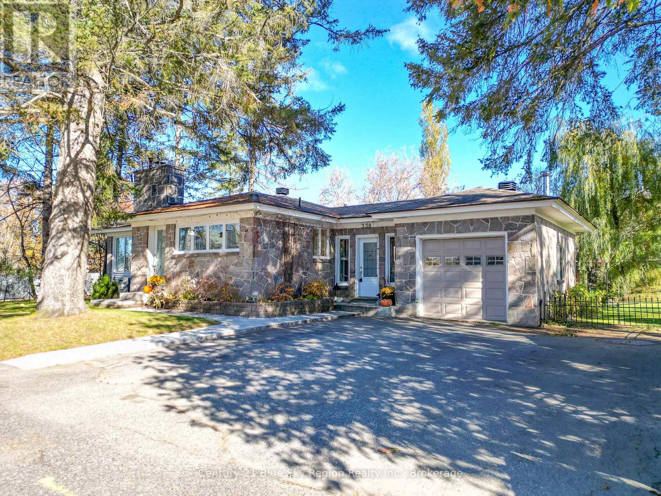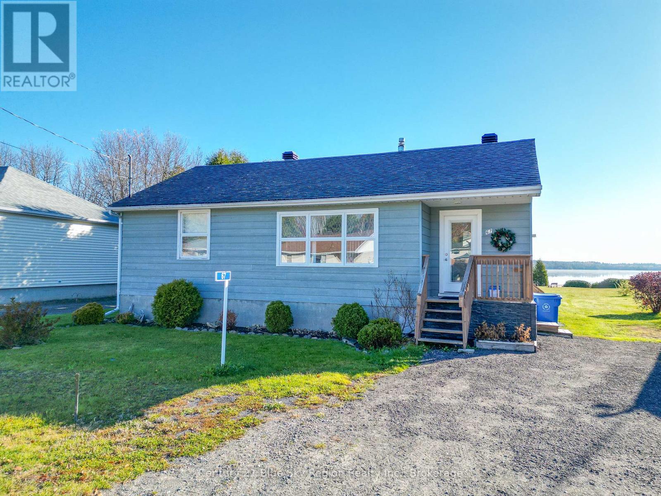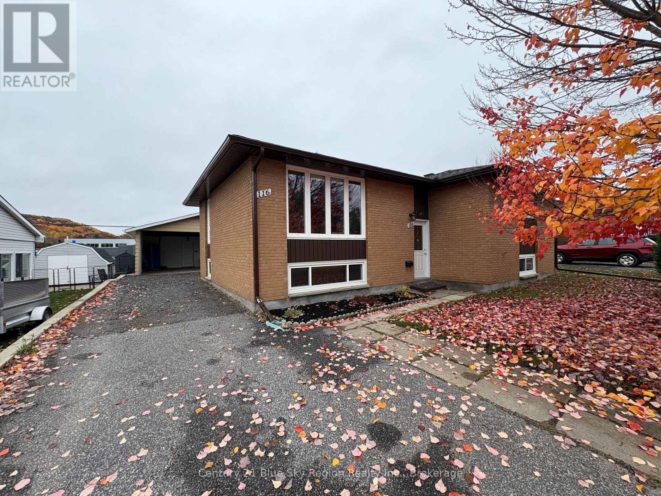- Houseful
- ON
- East Ferris Corbeil
- P0H
- 353 Macpherson Dr
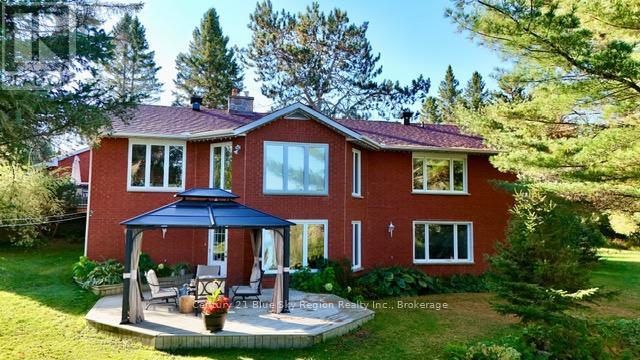
353 Macpherson Dr
353 Macpherson Dr
Highlights
Description
- Time on Houseful97 days
- Property typeSingle family
- StyleBungalow
- Mortgage payment
Your Family's Waterfront Dream Home on Trout Lake Awaits! Stunning view when you drive to the property with a long paved circular driveway showing care, curb appeal and you see the charming all- brick home, with double attached garage, landscaped Property (3.2 acres) and gentle slope to the lake with your private dock. The perfect mix of comfort, space for your vehicles, tools and outdoor gear. Step inside and you're greeted with an inviting foyer leading to the warm, open-concept layout ideal for families and entertaining. The updated kitchen flows seamlessly into the dining area, where there is direct access to a deck that's perfect for summer BBQs and relaxing evenings with family and friends. The bright living room offers panoramic views of Trout Lake, flooding the home with natural light and a calming lakeside vibe. You'll also find a spacious primary bedroom with walk-in closet along with a comfortable second bedroom and 4-piece bathroom. The finished lower level adds incredible versatility and even more space for your family to grow and thrive. The family room is very spacious with large windows with direct walkout access to a patio overlooking the lake. Enjoy movie night with your large screen and surround sound. There are two bedrooms, and the most spacious bedroom offers a private office space. The laundry room is sized for convenience. Added bonus is a luxurious 5-piece bathroom complete with a built-in sauna, your own private wellness retreat! Whether its movie night in the family room, remote work in the office, or a relaxing sauna session after a day on the lake, this lower level truly makes the home complete. (id:63267)
Home overview
- Cooling Central air conditioning
- Heat source Propane
- Heat type Forced air
- Sewer/ septic Septic system
- # total stories 1
- # parking spaces 12
- Has garage (y/n) Yes
- # full baths 2
- # half baths 1
- # total bathrooms 3.0
- # of above grade bedrooms 4
- Has fireplace (y/n) Yes
- Community features Fishing, school bus
- Subdivision Corbeil
- View Lake view, view of water, direct water view
- Water body name Trout lake
- Lot desc Landscaped, lawn sprinkler
- Lot size (acres) 0.0
- Listing # X12301723
- Property sub type Single family residence
- Status Active
- Utility 4.5m X 3m
Level: Lower - Bathroom 4.19m X 3.8m
Level: Lower - 3rd bedroom 6.53m X 3.86m
Level: Lower - 4th bedroom 3.89m X 3.04m
Level: Lower - Family room 5.65m X 5.9m
Level: Lower - Laundry 5.5m X 2.9m
Level: Lower - 2nd bedroom 4.3m X 3.39m
Level: Main - Dining room 3.5m X 3.49m
Level: Main - Foyer 3.5m X 1.3m
Level: Main - Bathroom Measurements not available
Level: Main - Living room 6.09m X 5.89m
Level: Main - Primary bedroom 4.76m X 4.07m
Level: Main - Kitchen 5.4m X 4.8m
Level: Main
- Listing source url Https://www.realtor.ca/real-estate/28641739/353-macpherson-drive-east-ferris-corbeil-corbeil
- Listing type identifier Idx

$-4,797
/ Month


