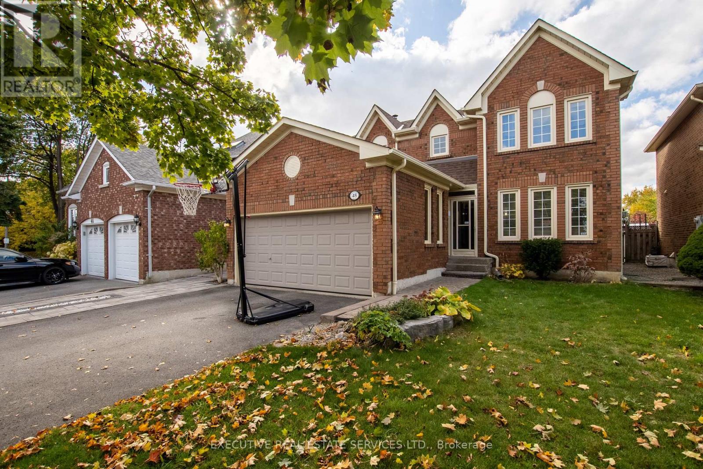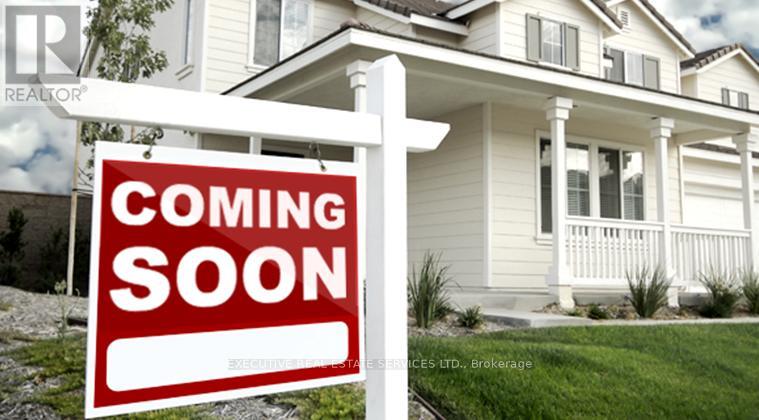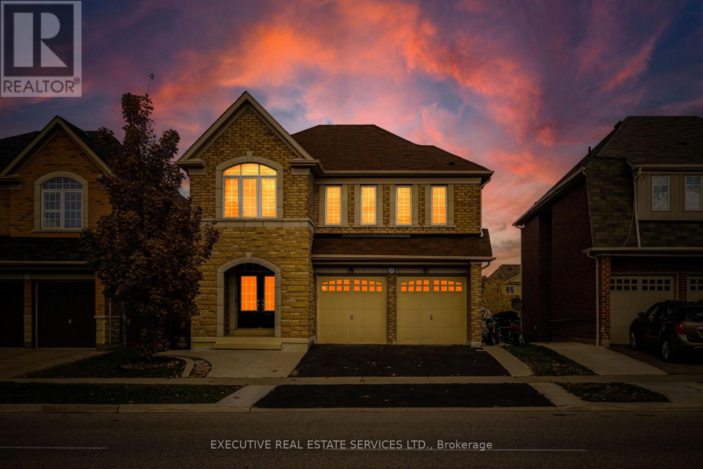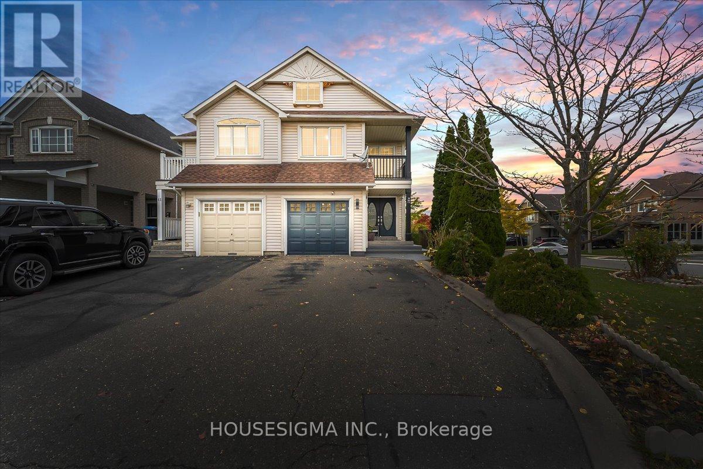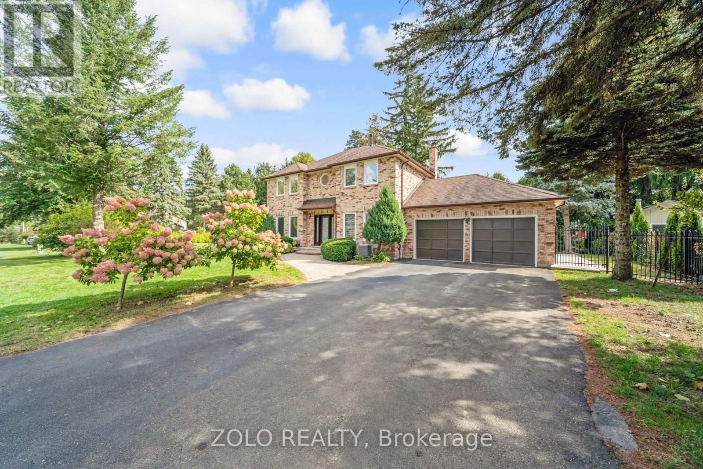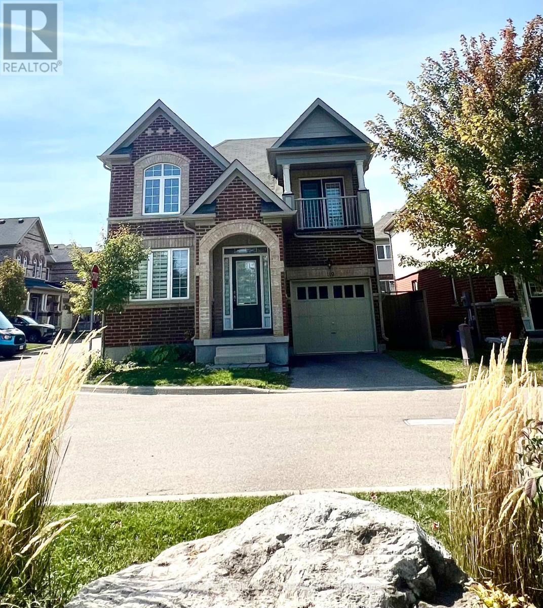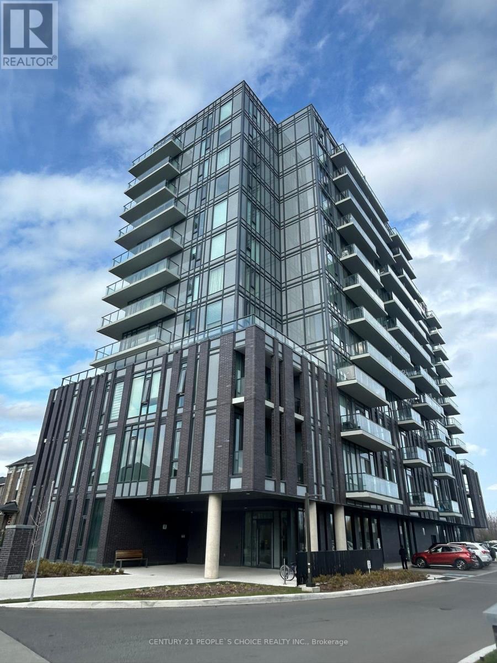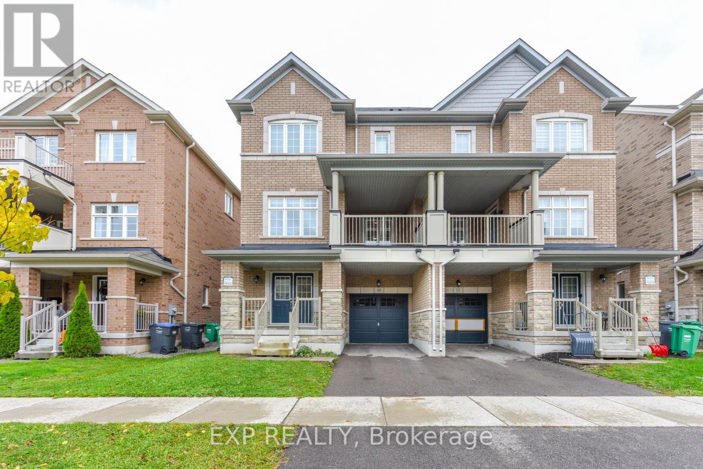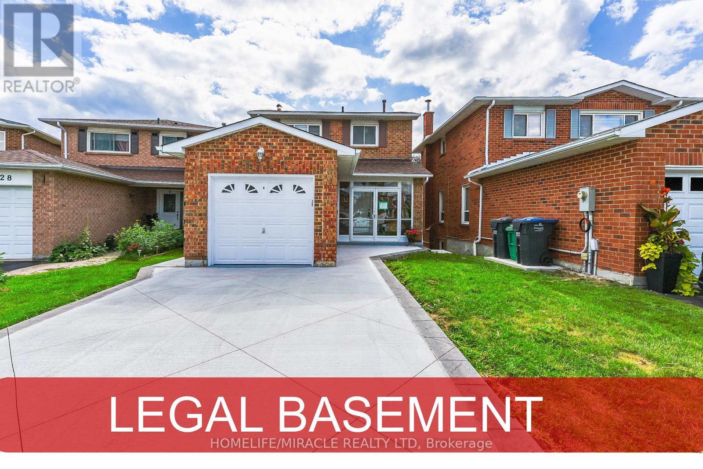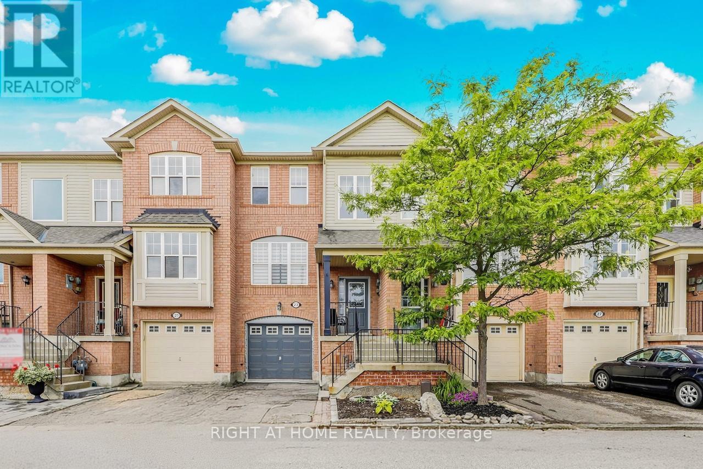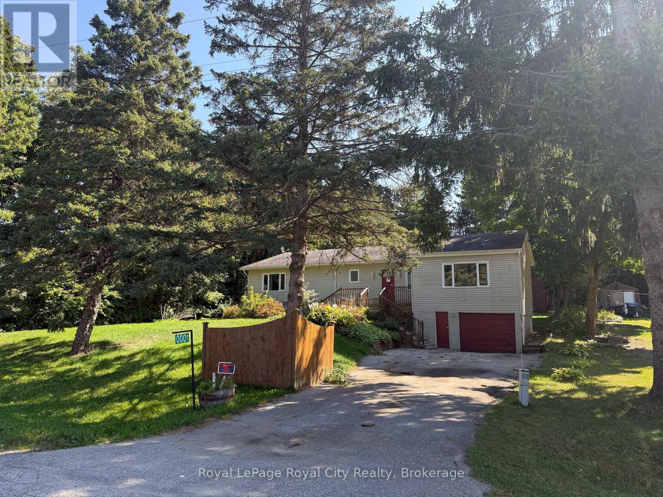- Houseful
- ON
- East Garafraxa
- L9W
- 15 Side Road Unit 142401 Sideroad
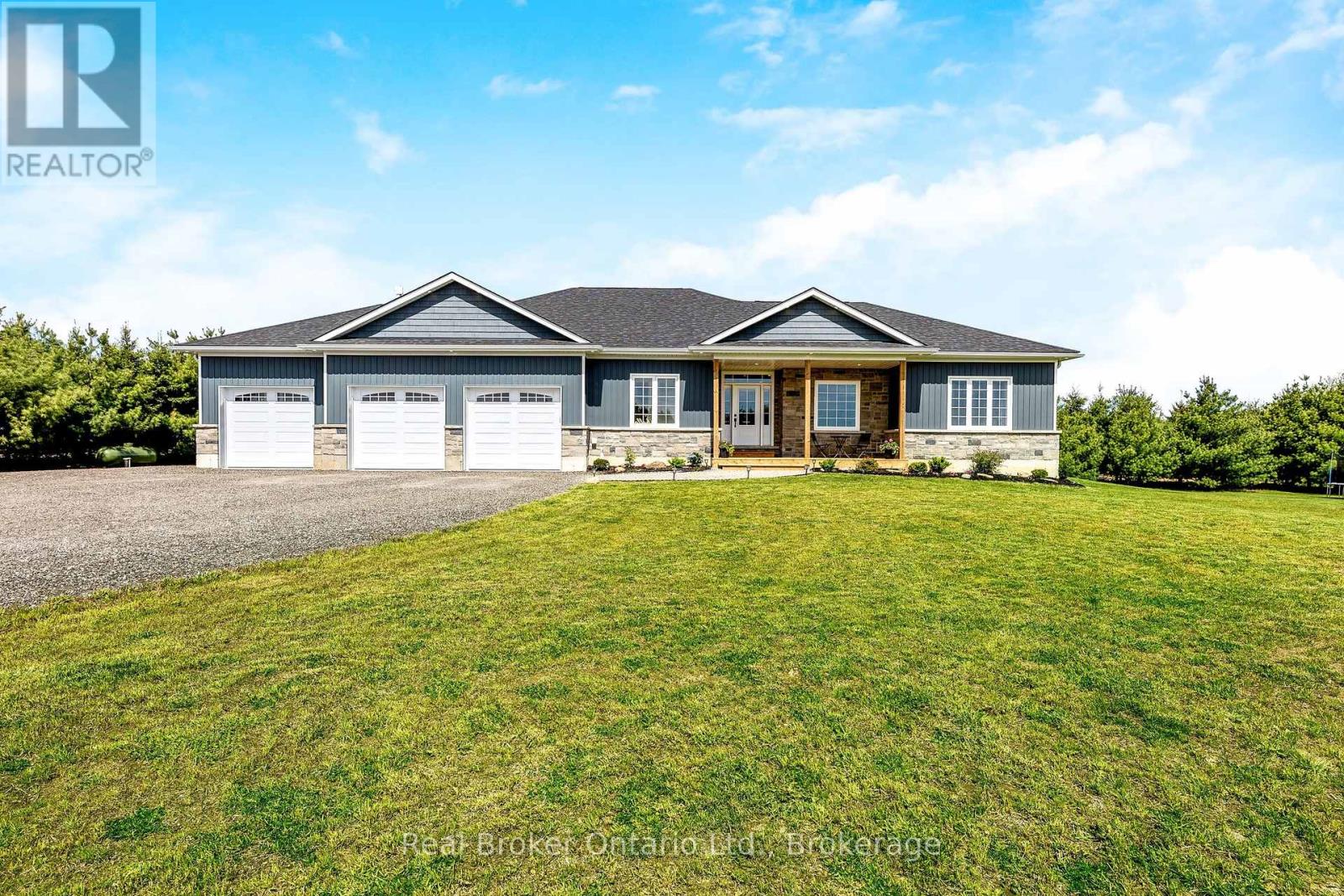
15 Side Road Unit 142401 Sideroad
15 Side Road Unit 142401 Sideroad
Highlights
Description
- Time on Houseful111 days
- Property typeSingle family
- StyleBungalow
- Median school Score
- Mortgage payment
This stunning custom-built bungalow is nestled on a peaceful 1.25-acre lot, offering modern living in a tranquil country setting. Just under two years old, the home boasts an open-concept floor plan featuring a bright kitchen with custom backsplash, stainless steel appliances, pot filler & large island, seamlessly overlooking the living and dining areas. Expansive windows flood the main living space with natural light and offer beautiful views of the surrounding landscape. The thoughtfully designed layout offers privacy with the spacious primary bedroom located on one side of the home, complete with a luxurious ensuite with heated floor and walk-in closet. Two additional bedrooms are situated on the opposite side, perfect for family or guests. Enjoy convenient access from the oversized 3-car garage into a private mudroom, complete with a laundry room and powder room. The garage features 11'6" ceilings, drywall finish, one extended-depth bay, and three garage door openers with remotes. The basement has been thoughtfully laid out for a potential in-law suite, featuring two bedrooms (one currently used as a gym), a large roughed-in bathroom, and a spacious open area with plumbing and electrical ready for a kitchen or wet bar. A separate entrance from the garage and large windows provide natural light and functionality. Mature trees line two sides of the lot, with additional maple trees recently planted along 15th Sideroad for enhanced privacy and picturesque views. Only a short drive to Orangeville! (id:63267)
Home overview
- Cooling Central air conditioning
- Heat source Propane
- Heat type Forced air
- Sewer/ septic Septic system
- # total stories 1
- # parking spaces 13
- Has garage (y/n) Yes
- # full baths 2
- # half baths 1
- # total bathrooms 3.0
- # of above grade bedrooms 4
- Flooring Hardwood
- Subdivision Rural east garafraxa
- Directions 2074689
- Lot size (acres) 0.0
- Listing # X12284939
- Property sub type Single family residence
- Status Active
- Exercise room 4.92m X 4.23m
Level: Basement - Den 3.35m X 3m
Level: Basement - Bedroom 4.24m X 3.02m
Level: Basement - Recreational room / games room 13.88m X 8.62m
Level: Basement - Kitchen 5.59m X 3.82m
Level: Main - Primary bedroom 5.59m X 4.62m
Level: Main - Bedroom 4.14m X 3.38m
Level: Main - Bedroom 3.42m X 3.21m
Level: Main - Dining room 3.68m X 3.37m
Level: Main - Living room 5.87m X 4.44m
Level: Main
- Listing source url Https://www.realtor.ca/real-estate/28605552/142401-15-side-road-east-garafraxa-rural-east-garafraxa
- Listing type identifier Idx

$-4,000
/ Month

