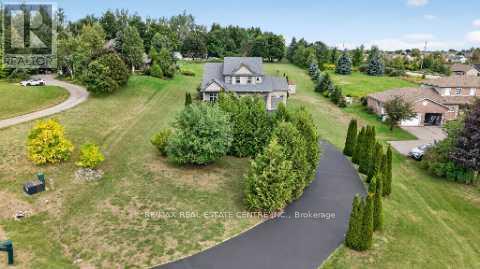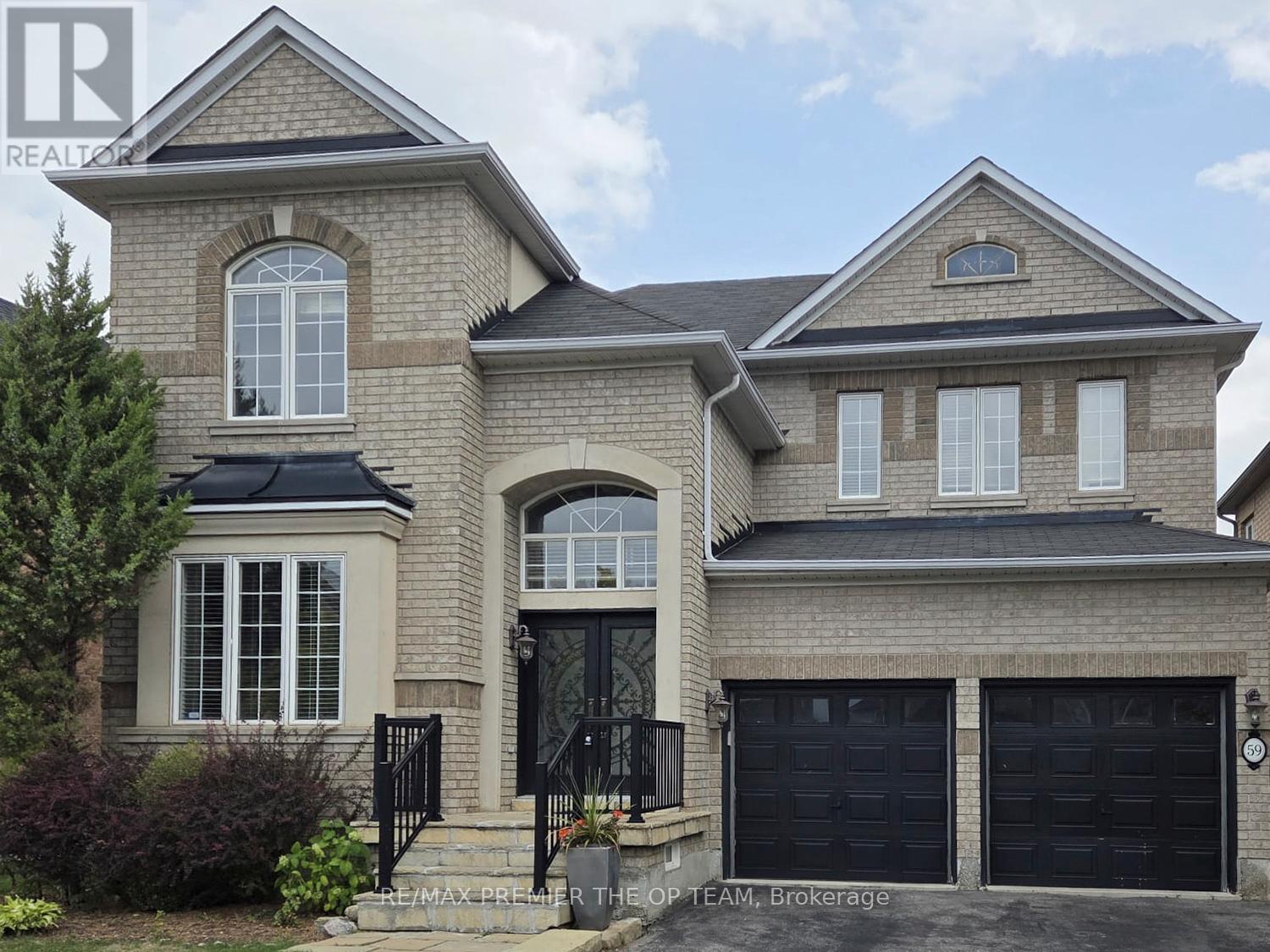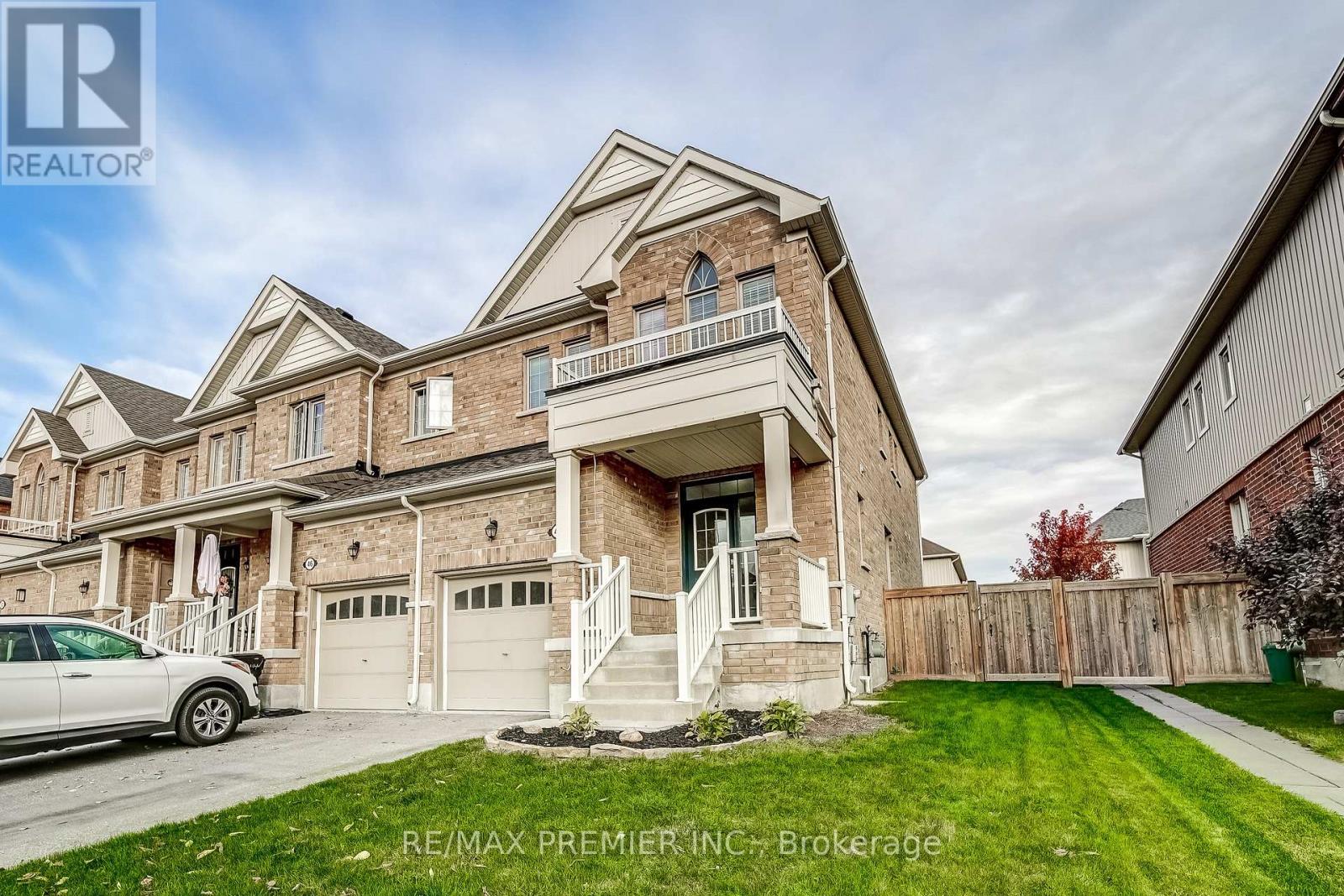- Houseful
- ON
- East Garafraxa
- L9W
- 37 Woodland Dr

Highlights
Description
- Time on Houseful12 days
- Property typeSingle family
- Median school Score
- Mortgage payment
A field of dreams in an elite enclave. Set on a clear and private 1.5 acre lot, this property is a rare canvas for those who dream big. The natural two-tiered terrace transitions from flat to hillside to elevated flat, creating endless possibilities for a resort-style retreat. Imagine a pool carved into the slope with a tall waterfall wall, sports courts overlooking the yard, raised garden beds, or a cabana under the stars. With the septic positioned at the front, the backyard remains entirely open an unobstructed setting ready to bring your vision to life. Inside, this stunning four bedroom, four bathroom two storey blends space, light, and architectural charm. A grand great room with sky high ceilings and expansive windows anchors the main floor, complemented by a separate living room and a modernized kitchen. Upstairs, the private primary retreat sits across a handsome wood staircase and features a loft, walk in closet, and refreshed ensuite. Three additional bedrooms are set on the opposite side for quiet separation. The finished lower level offers 9 foot ceilings ideal for media, fitness, or recreation. Freshly painted and sun filled, the home rests in a scenic neighbourhood of mature trees and beautiful homes. Walk to schools, shops, restaurants, and the rec centre, with quick commuter access to the GTA. A welcoming community and an incredible lifestyle await at 37 Woodland Drive. (id:63267)
Home overview
- Cooling Central air conditioning
- Heat source Natural gas
- Heat type Forced air
- Sewer/ septic Septic system
- # total stories 2
- # parking spaces 13
- Has garage (y/n) Yes
- # full baths 3
- # half baths 1
- # total bathrooms 4.0
- # of above grade bedrooms 4
- Flooring Hardwood, vinyl, carpeted
- Has fireplace (y/n) Yes
- Subdivision Rural east garafraxa
- Lot size (acres) 0.0
- Listing # X12451273
- Property sub type Single family residence
- Status Active
- Workshop 4.48m X 2.19m
Level: Lower - Recreational room / games room 7.49m X 11.68m
Level: Lower - Mudroom 3.25m X 2.19m
Level: Main - Dining room 3.73m X 2.95m
Level: Main - Great room 3.73m X 3.93m
Level: Main - Kitchen 5.51m X 4.82m
Level: Main - Living room 4.87m X 5.39m
Level: Main - Loft 3.73m X 3.28m
Level: Upper - 3rd bedroom 3.14m X 4.24m
Level: Upper - 2nd bedroom 3.14m X 4.62m
Level: Upper - Primary bedroom 4.56m X 4.62m
Level: Upper - 4th bedroom 3.31m X 4.24m
Level: Upper
- Listing source url Https://www.realtor.ca/real-estate/28965426/37-woodland-drive-east-garafraxa-rural-east-garafraxa
- Listing type identifier Idx

$-4,480
/ Month












