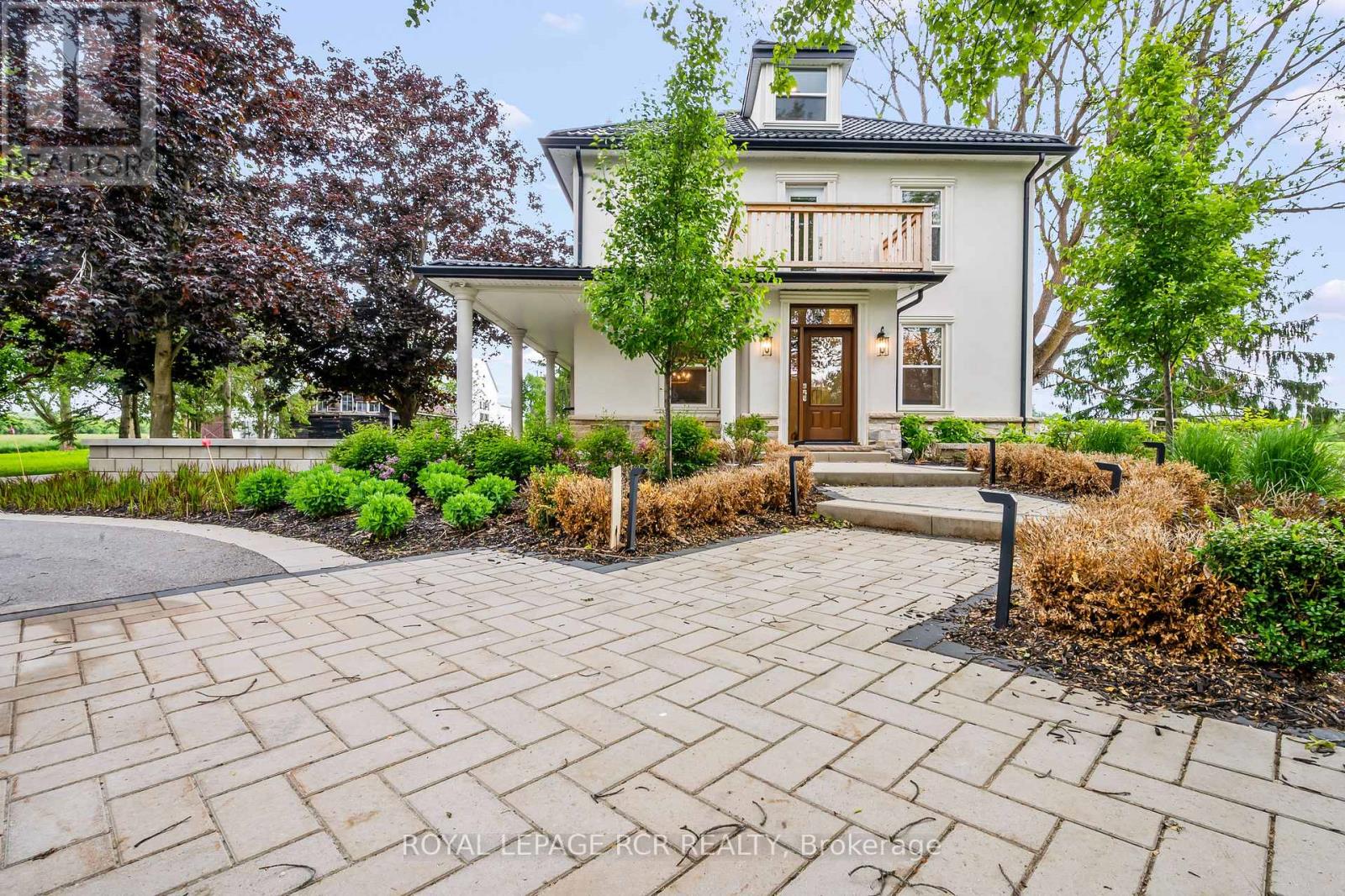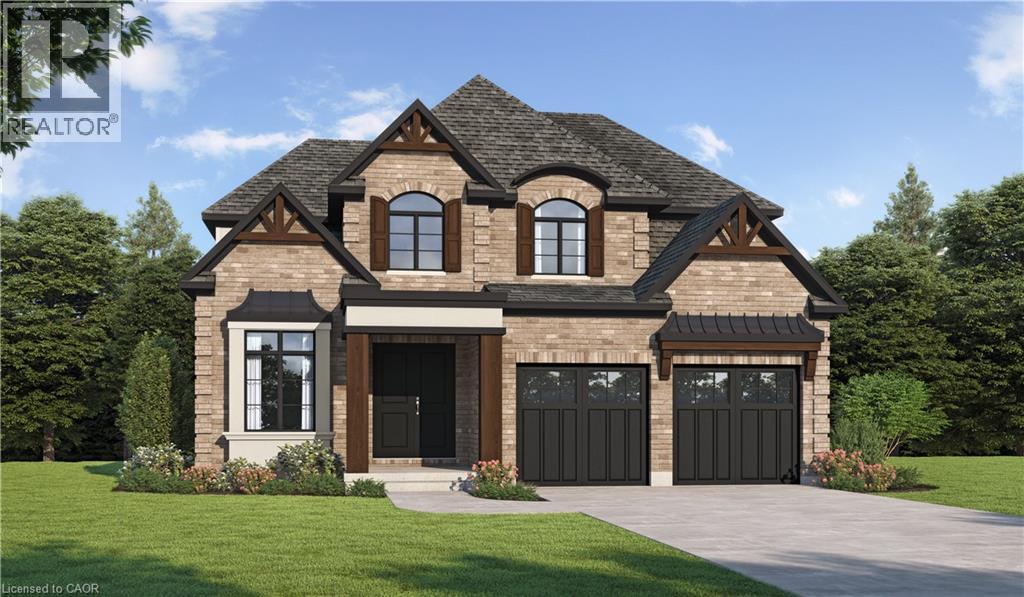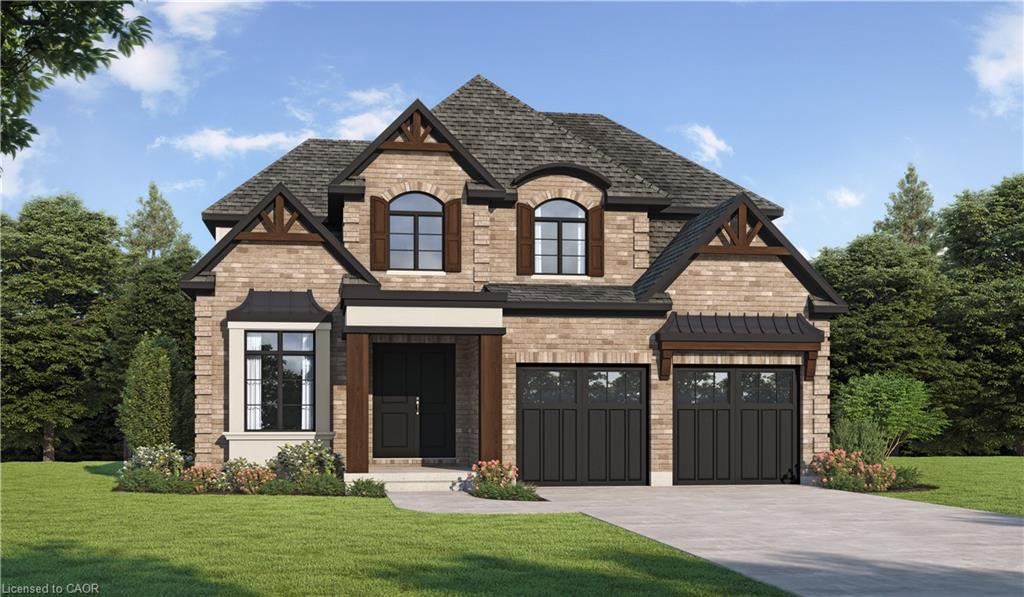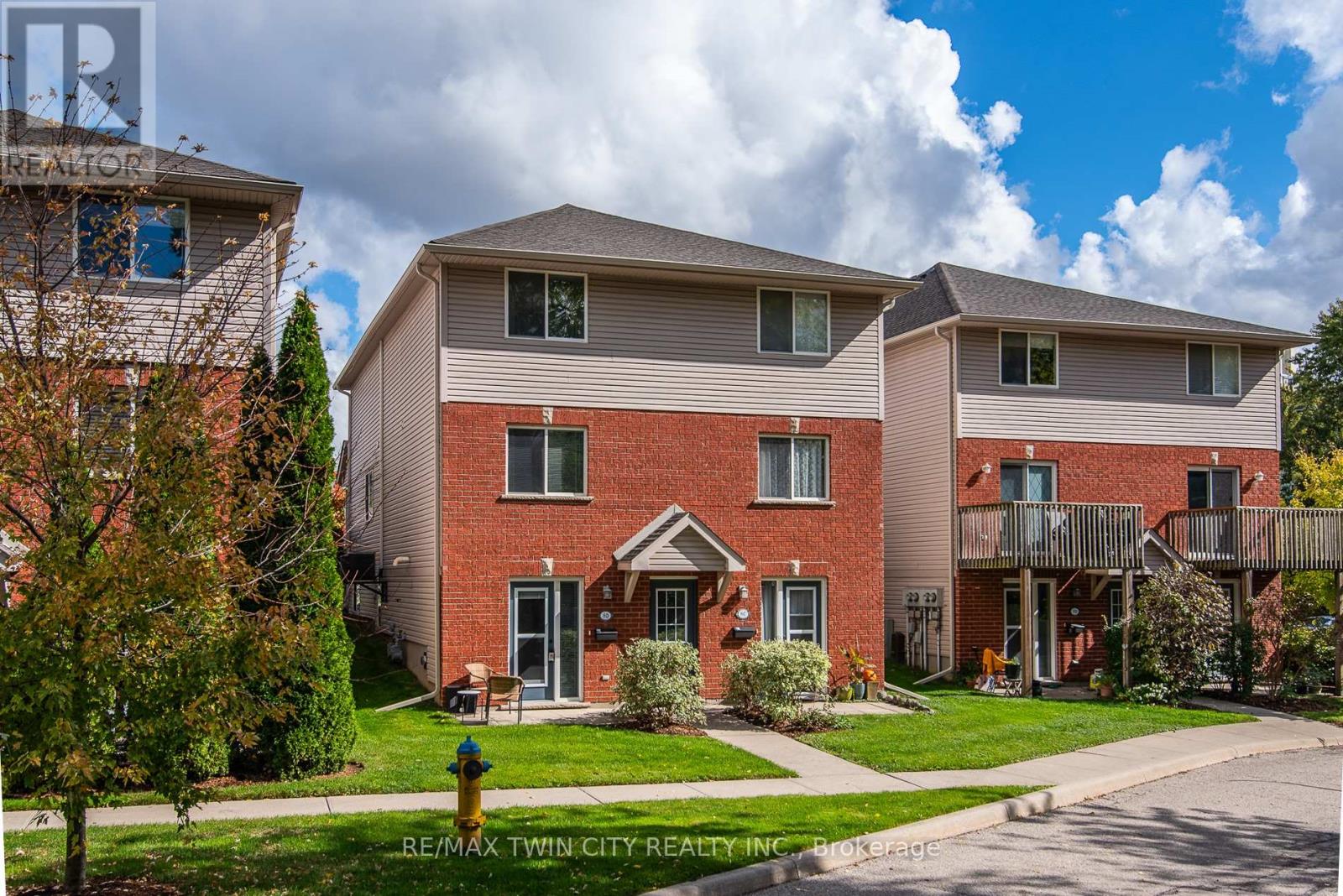- Houseful
- ON
- East Garafraxa
- L9W
- 7 John St

Highlights
Description
- Time on Housefulnew 4 days
- Property typeSingle family
- Median school Score
- Mortgage payment
Welcome to your private paradise - a stunning 50+ acre estate in the serene village of Orton. This exceptional property includes over 30 acres of workable land, mature forests, two peaceful streams, and a picturesque pond with a sandy beach, offering tranquillity and endless recreational opportunities. At the heart of the estate is a fully renovated home featuring over 3,300 square feet of elegantly designed living space. The main level seamlessly integrates the living, dining, and sitting rooms, perfect for family gatherings or quiet evenings. The gourmet kitchen is both stylish and functional, complete with premium appliances, elegant cabinetry, and ample counter space. A spacious family room with built-in storage leads directly to the outdoor areas. Nearby is a large laundry room, enhancing convenience. Upstairs, each of the three generous bedrooms features its own ensuite bathroom, creating private retreats for family or guests. The primary suite offers calming views of the landscape, a walk-in closet, and a luxurious spa-like ensuite. The finished third floor serves as a versatile sun-filled space with skylights, ideal as a fourth bedroom, studio, playroom, or additional living area. Outside, the expansive land invites you to paddle in the pond or relax on the beach. Enjoy exploring the wooded areas or nurturing the fertile land. Two beautifully restored barns provide additional storage or event space. Located in the friendly community of Orton, this estate combines rural serenity with the convenience of nearby towns and amenities. This property is more than a home; it's an escape, an investment, and the opportunity to embrace the lifestyle you've always dreamed of. (id:63267)
Home overview
- Cooling Central air conditioning
- Heat source Propane
- Heat type Forced air
- Sewer/ septic Septic system
- # total stories 2
- # parking spaces 20
- # full baths 4
- # half baths 1
- # total bathrooms 5.0
- # of above grade bedrooms 4
- Subdivision Rural east garafraxa
- Lot size (acres) 0.0
- Listing # X12212588
- Property sub type Single family residence
- Status Active
- Bathroom 3.34m X 1.75m
Level: 3rd - 4th bedroom 5.94m X 4.73m
Level: 3rd - Other 3.02m X 7.77m
Level: Basement - Laundry 3.79m X 3.73m
Level: Main - Kitchen 4.19m X 2.77m
Level: Main - Sitting room 3.39m X 3.67m
Level: Main - Living room 4.53m X 4.6m
Level: Main - Dining room 4.17m X 4.59m
Level: Main - Bathroom 1.97m X 0.9m
Level: Main - Family room 3.72m X 5.72m
Level: Main - Bathroom 2.69m X 2.94m
Level: Upper - Bathroom 2.04m X 3.37m
Level: Upper - 2nd bedroom 5.17m X 3.61m
Level: Upper - Bathroom 3.57m X 3.58m
Level: Upper - Primary bedroom 3.78m X 5.06m
Level: Upper - 3rd bedroom 3.48m X 4.81m
Level: Upper
- Listing source url Https://www.realtor.ca/real-estate/28451605/7-john-street-east-garafraxa-rural-east-garafraxa
- Listing type identifier Idx

$-10,664
/ Month












