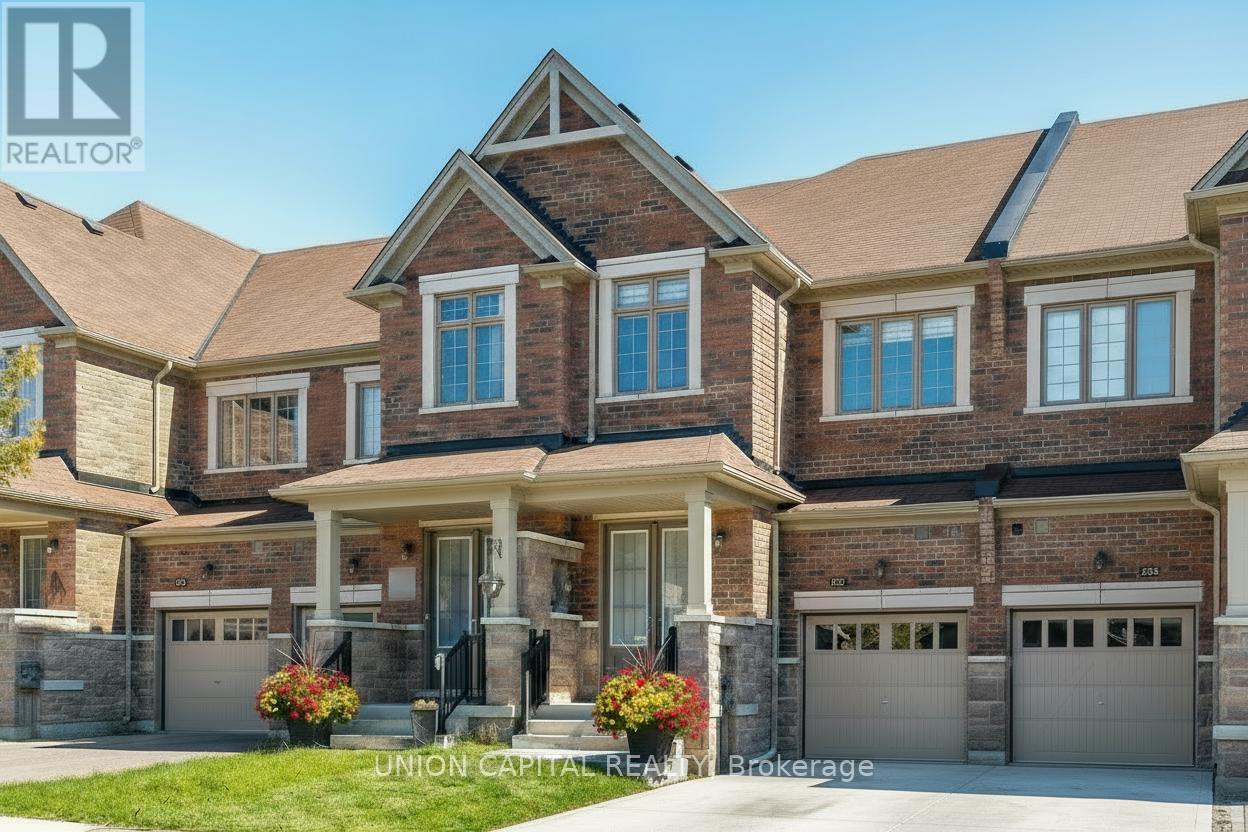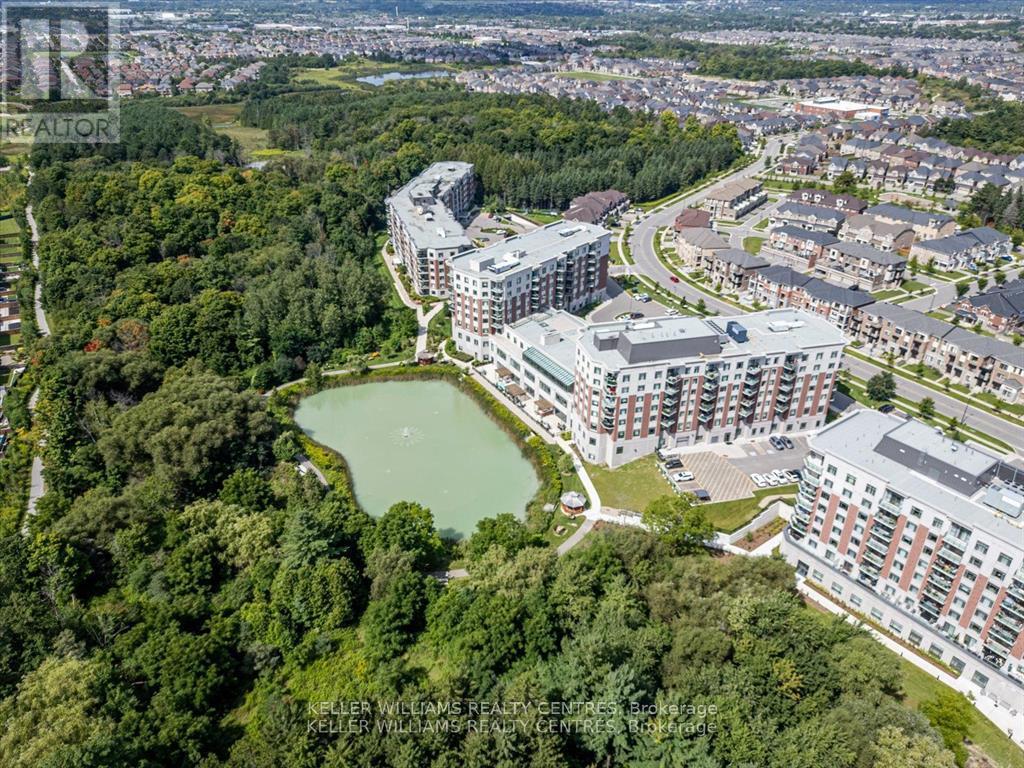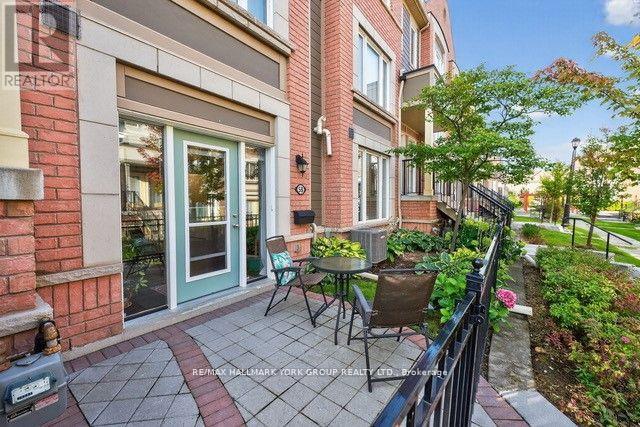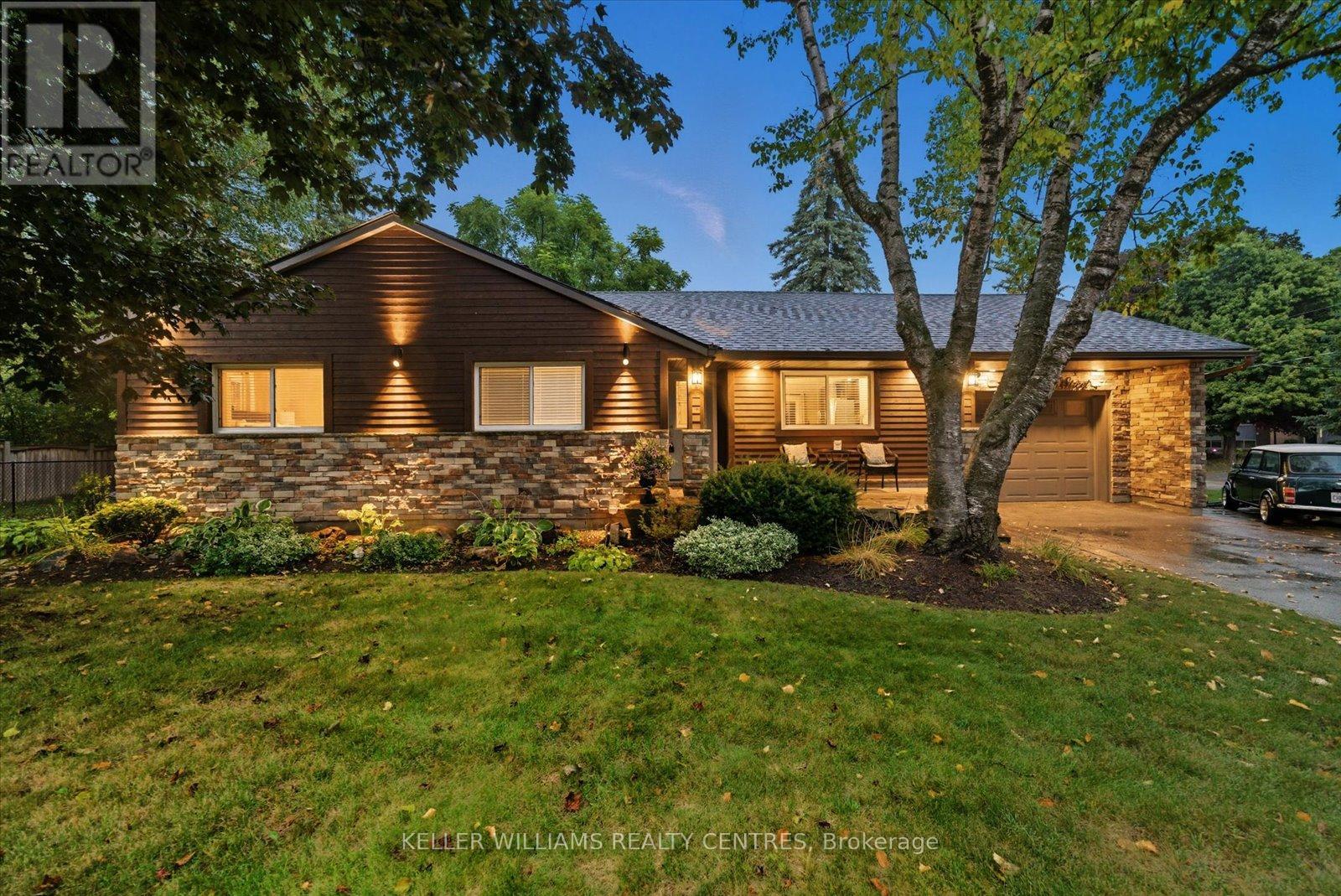- Houseful
- ON
- East Gwillimbury Holland Landing
- Holland Landing
- 126 Silk Twist Dr
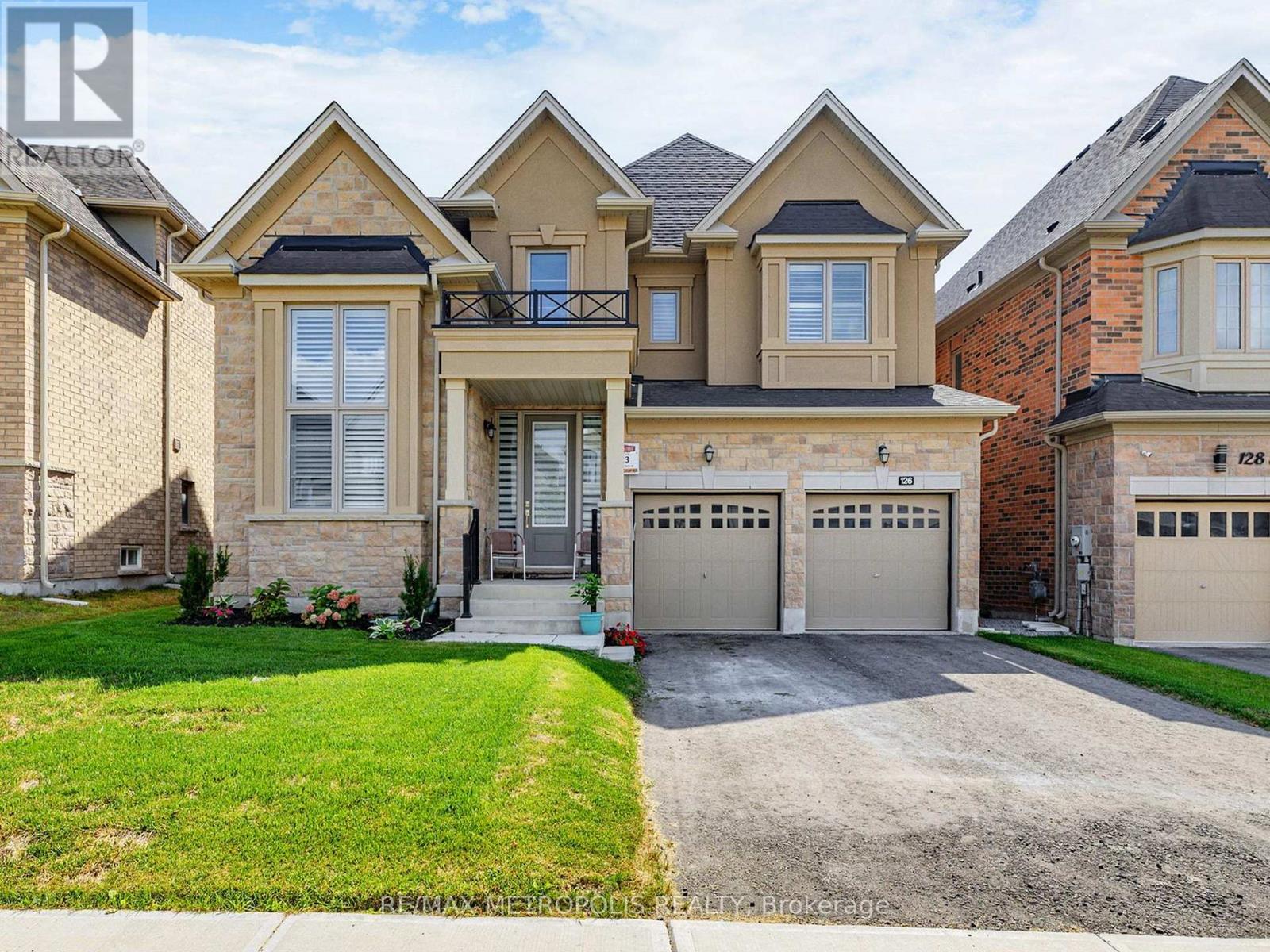
126 Silk Twist Dr
126 Silk Twist Dr
Highlights
Description
- Time on Houseful45 days
- Property typeSingle family
- Neighbourhood
- Median school Score
- Mortgage payment
Welcome to this truly exceptionally beautifully designed dream home, located on a prestigious Anchor Woods neighborhood in Holland Landing community. Just 3 yrs old. Peaceful, family-friendly neighborhood. An impressive blend of comfort & luxury. 4 large bedrooms & Raised Ceiling in Main floor Office room. 3727 sq.ft. of total living space. Intelligent design, expansive windows, and large entryways beautifully illuminated by natural light, creating a bright, open & sun-filled. Tons of Upgrades all through! Upgraded Gourmet kitchen with quartz countertops, oversized island, two-tier upper cabinetry, extended with servery & pantry, Stainless Finish Hood Fan & SS appliances. Designer choice of Painting & Light Fixtures top to bottom and Pot lights all through the House! Large Primary Bedroom with two walk-in closets, spa-inspired 5-piece ensuite, freestanding tub and Glass-enclosed shower. Laundry room located in 2nd Floor for convenience. Elegant iron pickets in staircase, Upgraded Hard Maple wood flooring on all both levels, blinds, Central vacuum system, high-efficiency A/C, Rental hot water tank, water softener system, remote-controlled garage, a FULLY Fenced backyard. Minutes from Hwy 404, 400 Yonge Street, GO Train, Costco, Upper Canada Mall and other amenities This stunning, home offers all in one. A true gem. Dont miss this rare opportunity your dream home awaits! Be sure to check out the virtual tour for a full walk-through video! (id:63267)
Home overview
- Cooling Central air conditioning
- Heat source Natural gas
- Heat type Forced air
- Sewer/ septic Sanitary sewer
- # total stories 2
- Fencing Fully fenced, fenced yard
- # parking spaces 5
- Has garage (y/n) Yes
- # full baths 3
- # half baths 1
- # total bathrooms 4.0
- # of above grade bedrooms 4
- Flooring Hardwood, tile
- Has fireplace (y/n) Yes
- Subdivision Holland landing
- Lot size (acres) 0.0
- Listing # N12384387
- Property sub type Single family residence
- Status Active
- 3rd bedroom 3.9624m X 3.9624m
Level: 2nd - Primary bedroom 4.572m X 5.1816m
Level: 2nd - 4th bedroom 4.7549m X 3.6576m
Level: 2nd - Loft 1.8288m X 5.5169m
Level: 2nd - 2nd bedroom 4.206m X 3.9624m
Level: 2nd - Office 3.29m X 4.35m
Level: Main - Eating area 5.182m X 4.02m
Level: Main - Kitchen 5.182m X 3.048m
Level: Main - Family room 5.94m X 3.96m
Level: Main - Living room 6.58m X 5.517m
Level: Main
- Listing source url Https://www.realtor.ca/real-estate/28821327/126-silk-twist-drive-east-gwillimbury-holland-landing-holland-landing
- Listing type identifier Idx

$-4,264
/ Month





