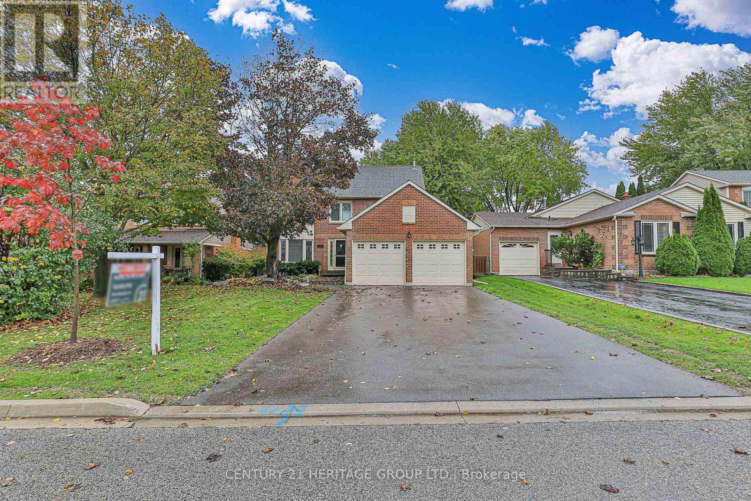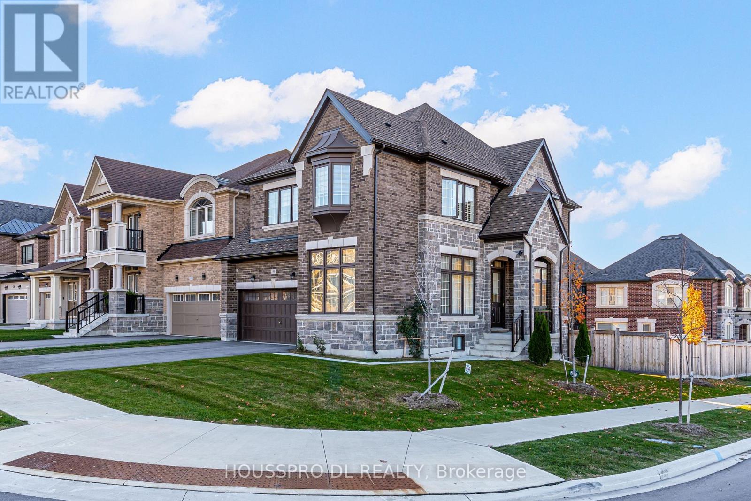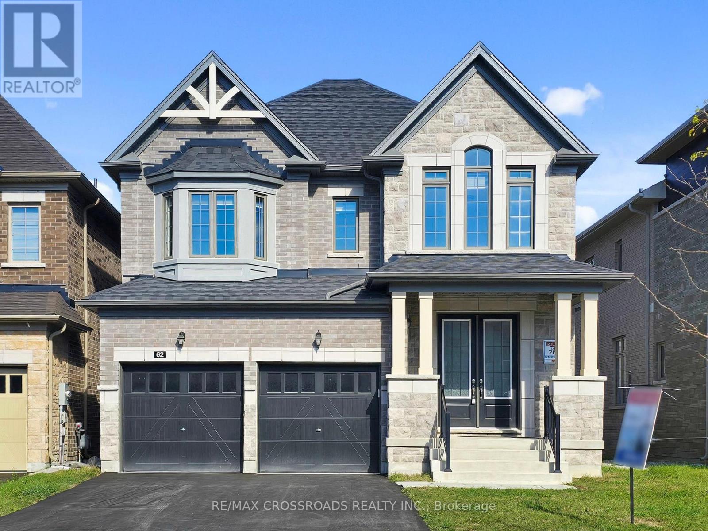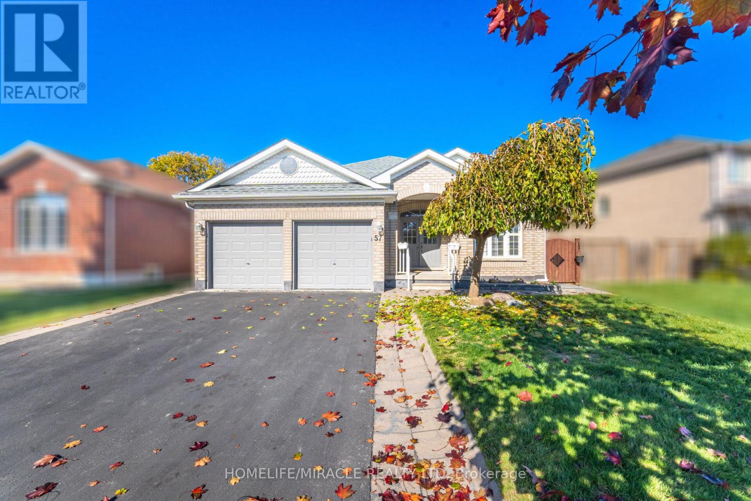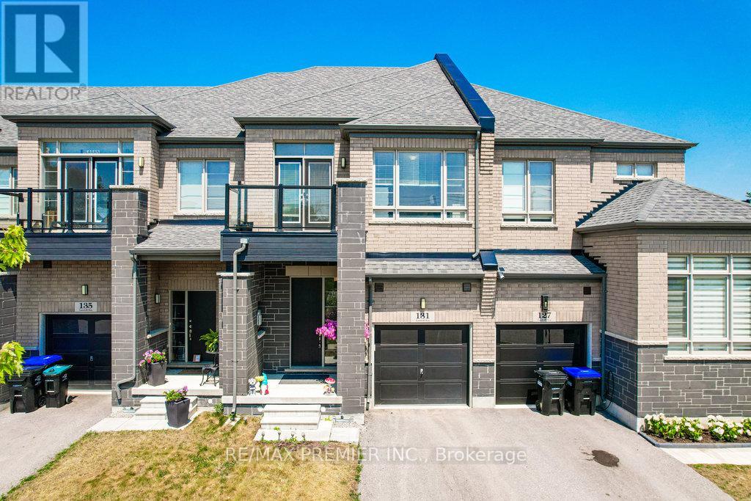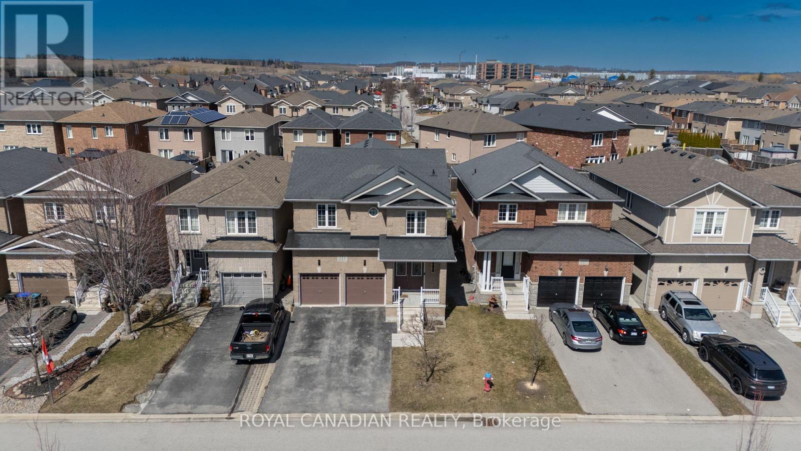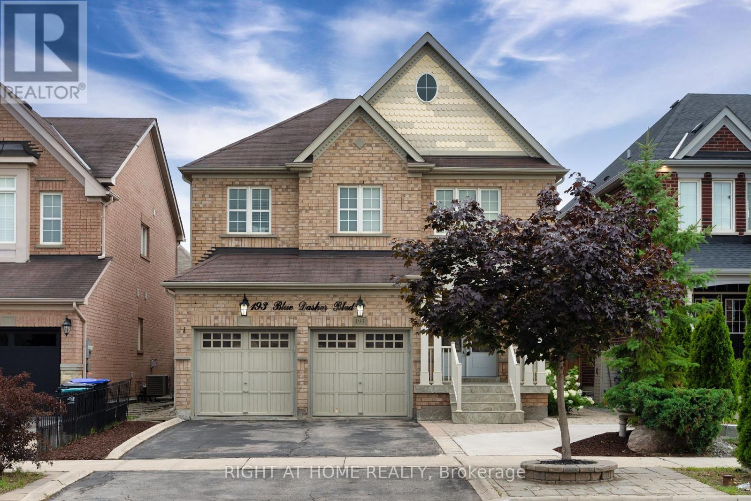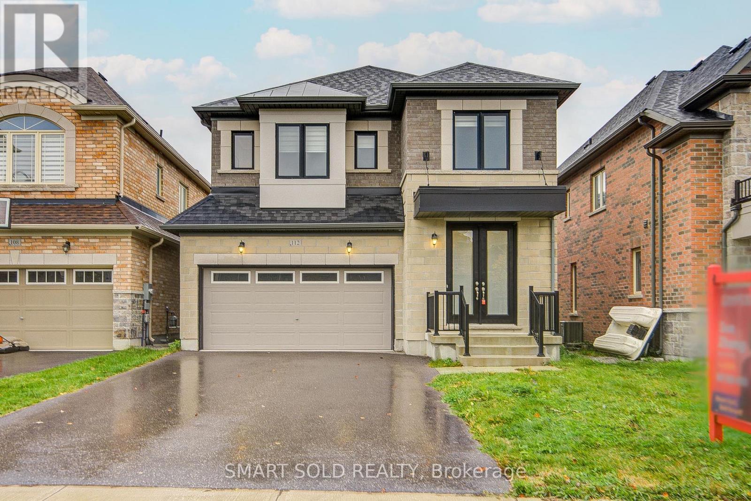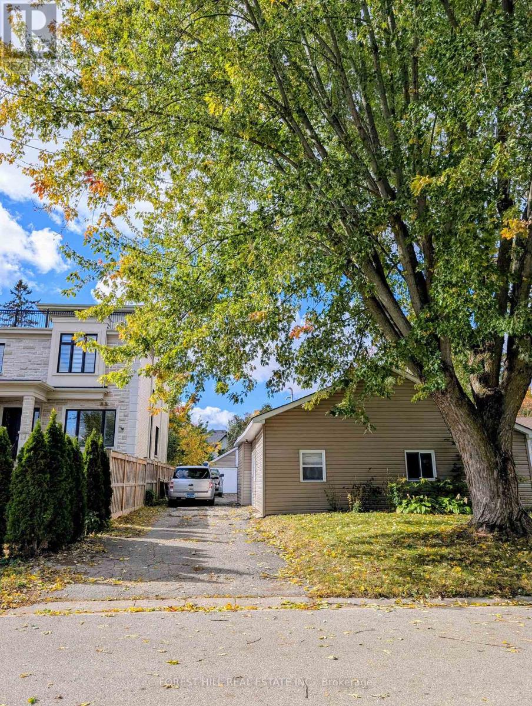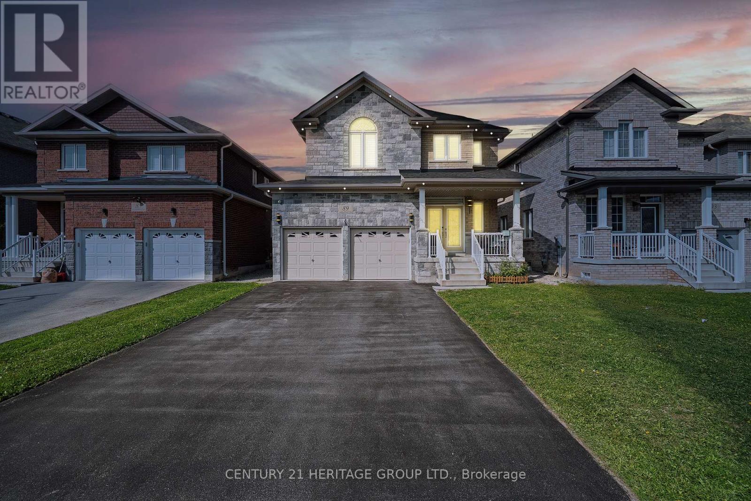- Houseful
- ON
- East Gwillimbury
- Holland Landing
- 20161 Bathurst St
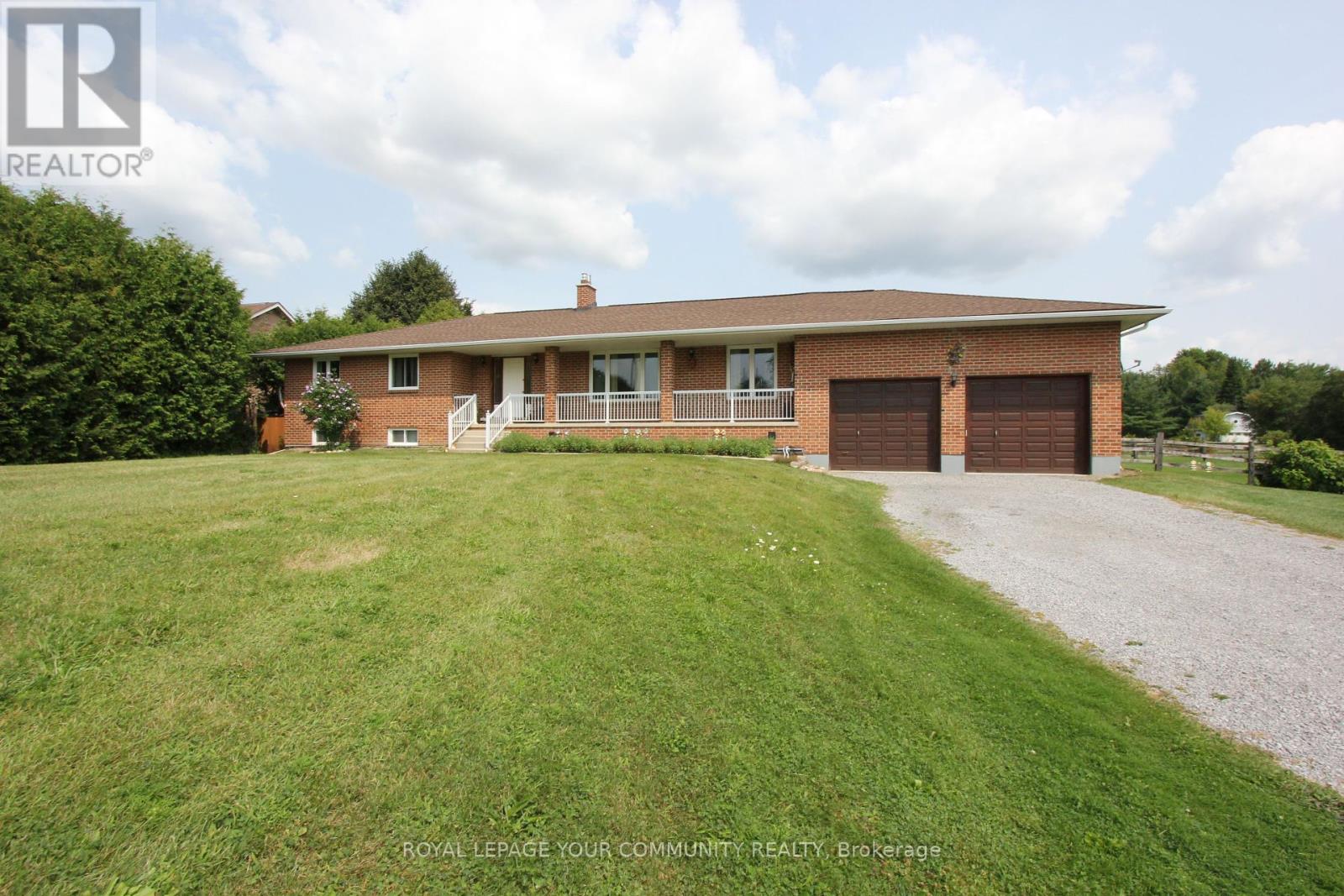
Highlights
Description
- Time on Houseful10 days
- Property typeSingle family
- StyleRaised bungalow
- Neighbourhood
- Median school Score
- Mortgage payment
4.56 Acre Property Nestled In The Heart Of Holland Landing Offers Ranch Style Bungalow With Oversized 2 Car Garage That Fits Up To 4 Cars. Legal Finished Walk-Out Basement Apartment. Offers Spacious Kitchen & Living Room With Gar Fireplace, 3 Bedrooms & 3pc Bathroom With Rough-In For Second Laundry. Lots Of Storage Areas & Insulated Cold Room. Main Level Offers Living Room With Gas Fireplace w/Remote Control, Formal Dining Room, Large Kitchen & Breakfast Area With Walk-Out To Deck. Primary Bedroom Offer Walk-In Closet & 3pc Bathroom With Jet Tub. 3 Bathrooms On The Main Level. Main Floor Laundry. Access To The Garage From The Main Level. Huge Barn. The Property Is Backing Onto The Green Area. **EXTRAS** 4.56 Acre property. Main Level Laundry, Rough-In For 2nd Laundry In The Basement. 200 Amp Service. Waterproofing - 2015. Wheelchair Lift in the garage (id:63267)
Home overview
- Cooling Central air conditioning
- Heat source Natural gas
- Heat type Forced air
- Sewer/ septic Septic system
- # total stories 1
- Fencing Fenced yard
- # parking spaces 11
- Has garage (y/n) Yes
- # full baths 3
- # half baths 1
- # total bathrooms 4.0
- # of above grade bedrooms 6
- Flooring Ceramic, vinyl, carpeted
- Community features School bus
- Subdivision Holland landing
- Lot size (acres) 0.0
- Listing # N12053824
- Property sub type Single family residence
- Status Active
- Bedroom 3.6m X 3.26m
Level: Basement - 4th bedroom 3.7m X 2.79m
Level: Basement - 5th bedroom 3.7m X 3.28m
Level: Basement - Kitchen 9.24m X 3.8m
Level: Basement - Living room 7.77m X 6.9m
Level: Basement - 3rd bedroom 3.13m X 3.03m
Level: Main - Primary bedroom 4.18m X 4.03m
Level: Main - Family room 3.72m X 5.05m
Level: Main - Dining room 3.72m X 3.06m
Level: Main - 2nd bedroom 3.13m X 3.03m
Level: Main - Kitchen 7.35m X 4.17m
Level: Main - Bathroom 2.24m X 2.6m
Level: Main
- Listing source url Https://www.realtor.ca/real-estate/28101380/20161-bathurst-street-east-gwillimbury-holland-landing-holland-landing
- Listing type identifier Idx

$-6,131
/ Month

