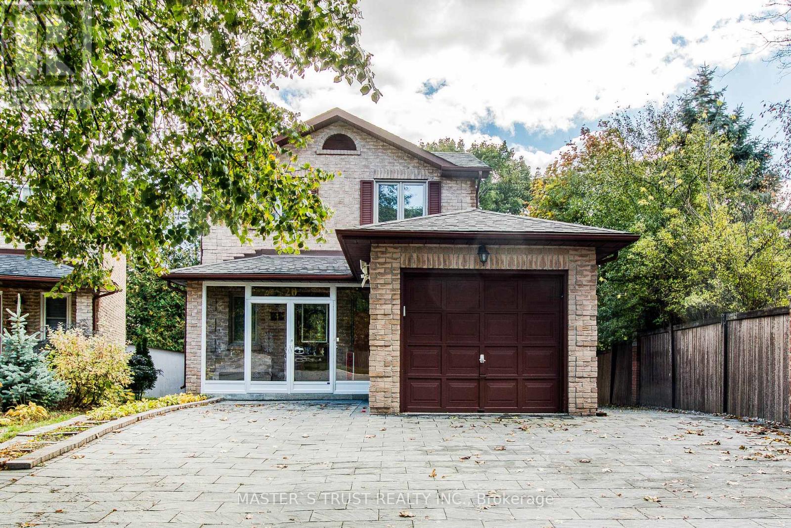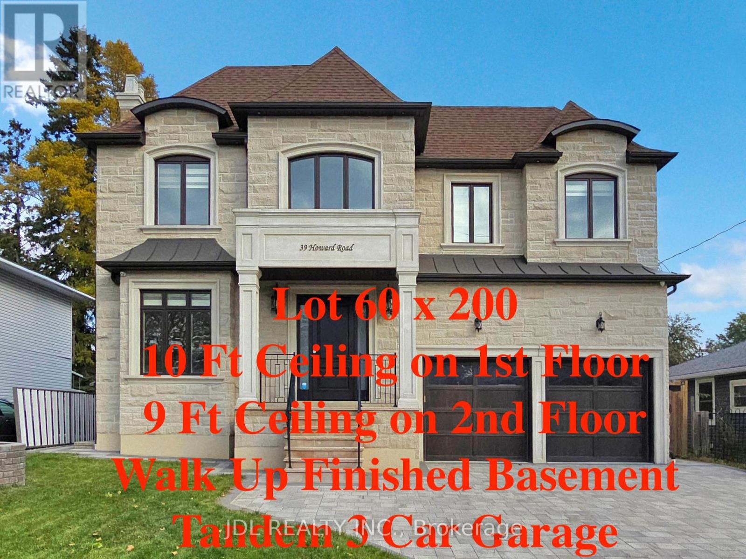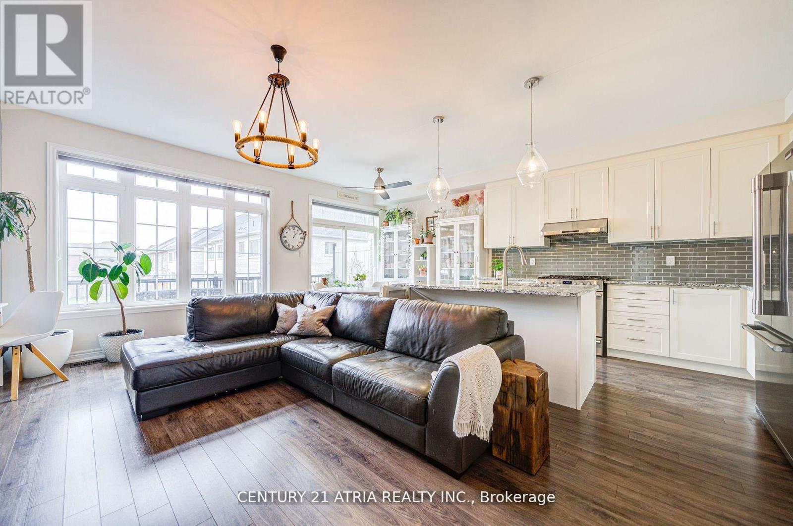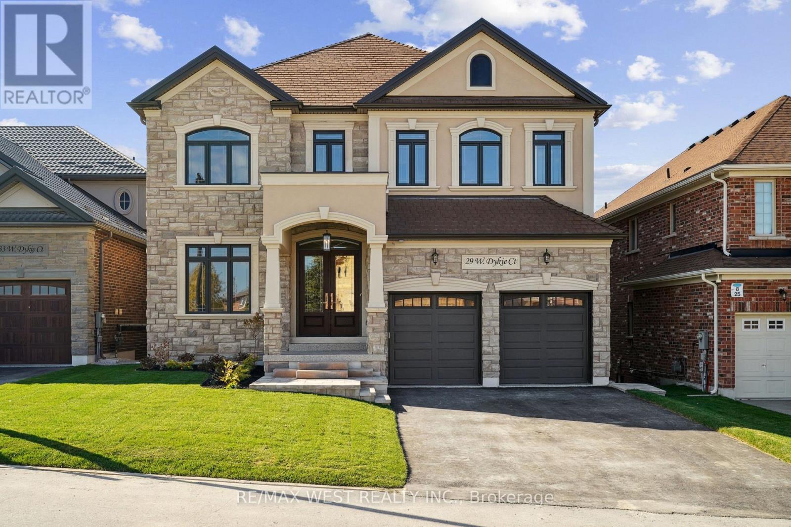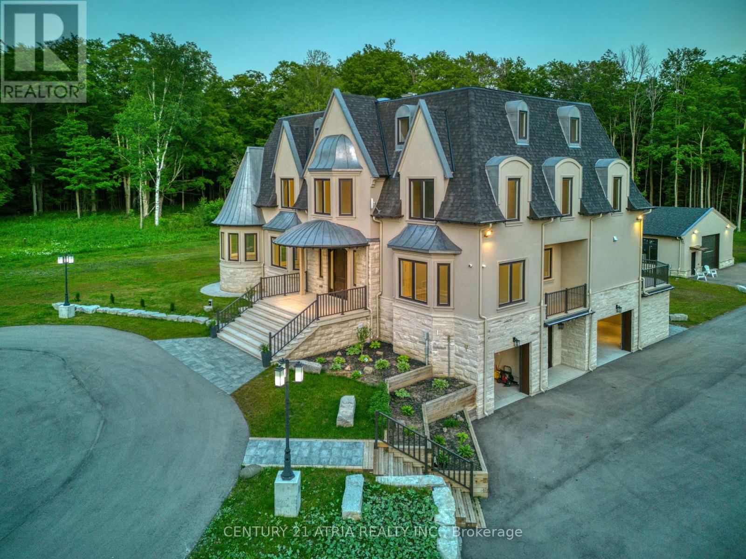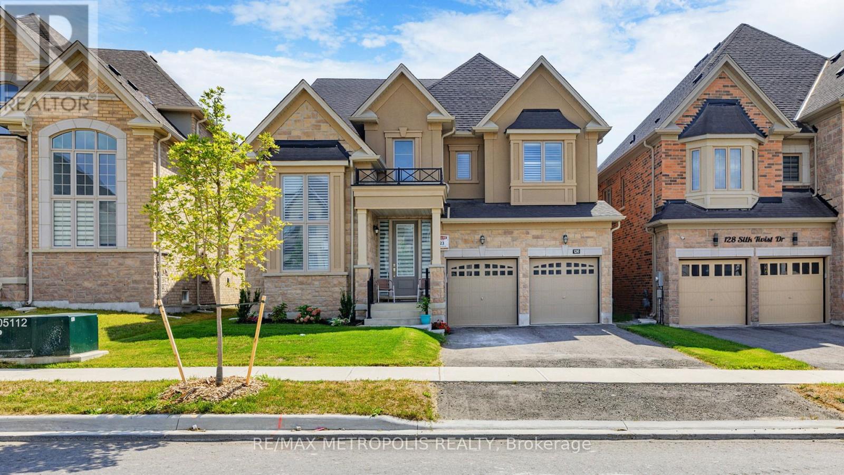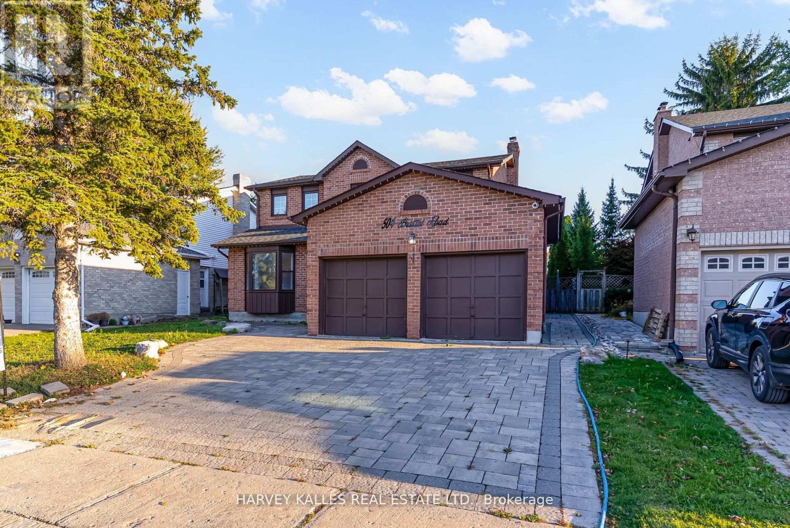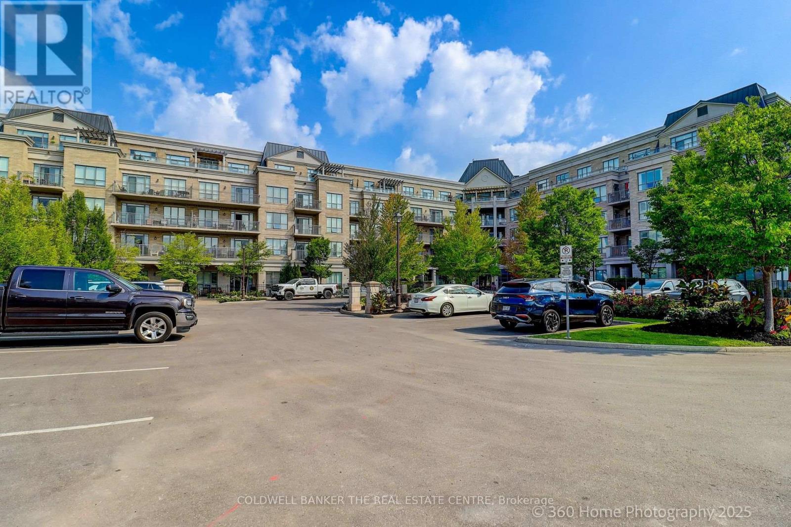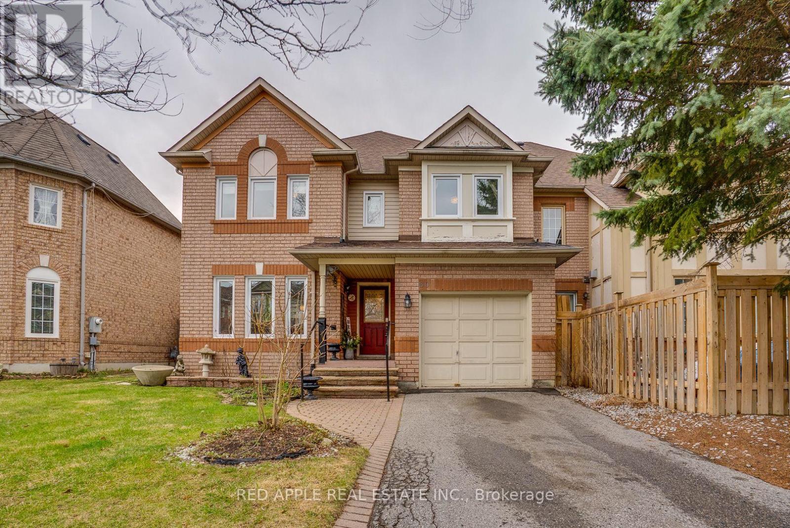- Houseful
- ON
- East Gwillimbury
- L9N
- 1 Silver Charm Dr
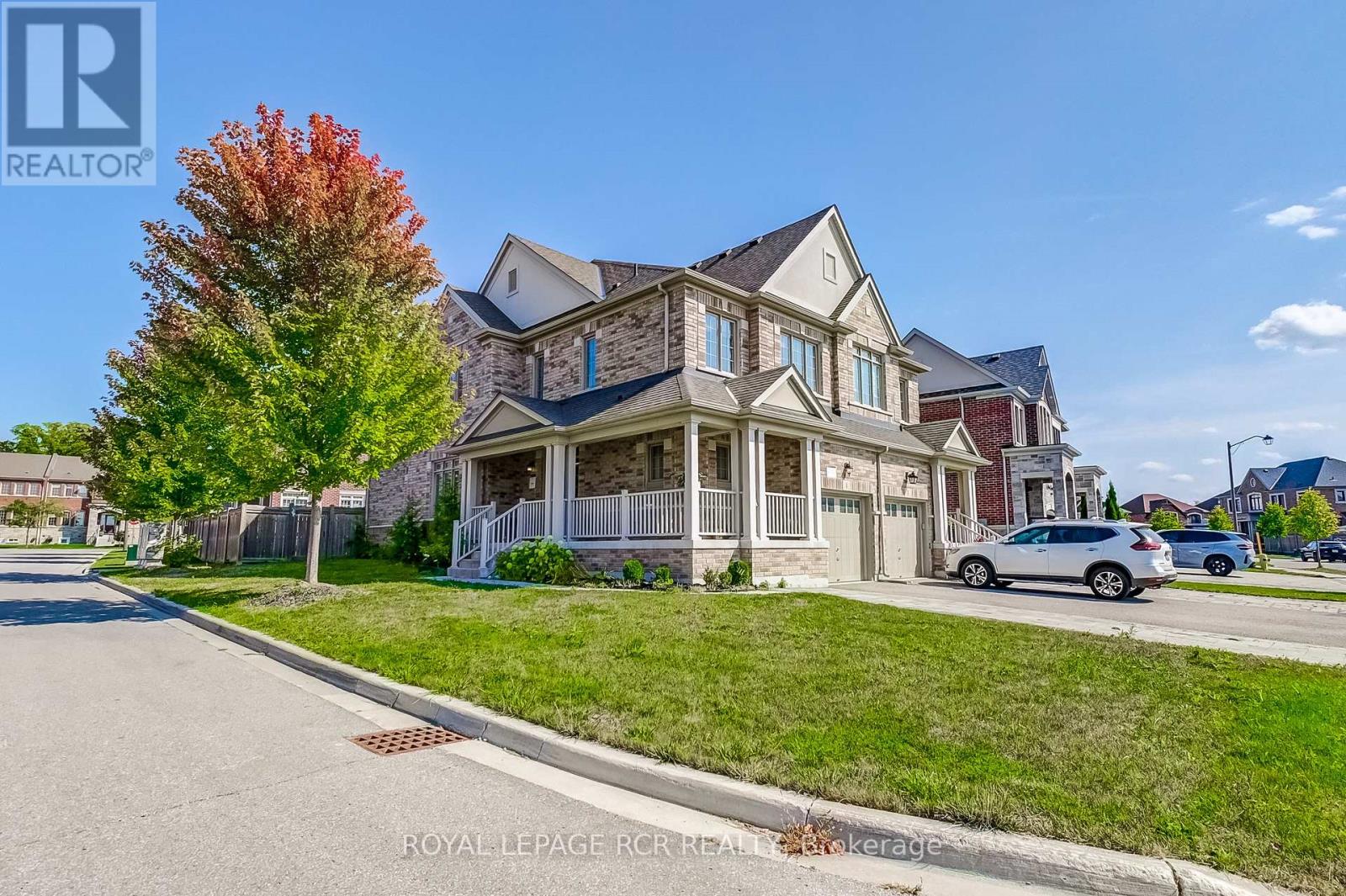
1 Silver Charm Dr
For Sale
45 Days
$1,100,000 $50K
$1,049,900
4 beds
3 baths
1 Silver Charm Dr
For Sale
45 Days
$1,100,000 $50K
$1,049,900
4 beds
3 baths
Highlights
This home is
29%
Time on Houseful
45 Days
Home features
Garage
School rated
6.7/10
East Gwillimbury
-1.83%
Description
- Time on Houseful45 days
- Property typeSingle family
- Median school Score
- Mortgage payment
Charming semi detached house in Sharon Village built by award winning builder Great Gulf Homes. 4 bedrooms, 3 bathrooms, one of the largest semi-detached units, on a premium corner lot. Full of natural light. Double-door entry, foyer, 9' main floor ceilings, 2 closets entrance, hardwood floors throughout main and second floor. Open concept kitchen, natural gas stove, huge eat-in kit island, pot lights, direct access to garage, laundry main, his/her walk-in closet in master bedroom. The unfinished basement is ready for your personal touch. Minutes to Newmarket, Hwy 404, schools, parks, and GO Station. (id:63267)
Home overview
Amenities / Utilities
- Cooling Central air conditioning
- Heat source Natural gas
- Heat type Forced air
- Sewer/ septic Sanitary sewer
Exterior
- # total stories 2
- Fencing Fenced yard
- # parking spaces 3
- Has garage (y/n) Yes
Interior
- # full baths 2
- # half baths 1
- # total bathrooms 3.0
- # of above grade bedrooms 4
- Flooring Hardwood
- Has fireplace (y/n) Yes
Location
- Community features School bus
- Subdivision Sharon
Overview
- Lot size (acres) 0.0
- Listing # N12416172
- Property sub type Single family residence
- Status Active
Rooms Information
metric
- 3rd bedroom 4.89m X 2.5m
Level: 2nd - Primary bedroom 6.3m X 5.12m
Level: 2nd - 2nd bedroom 3.66m X 3.5m
Level: 2nd - 4th bedroom 4.1m X 4.45m
Level: 2nd - Family room 5.12m X 3.05m
Level: Main - Living room 5.16m X 4.46m
Level: Main - Dining room 2.03m X 3.21m
Level: Main - Laundry 1.93m X 1.92m
Level: Main - Foyer 7.7m X 1.96m
Level: Main - Kitchen 5.12m X 3.3m
Level: Main - Eating area 3m X 1.3m
Level: Main
SOA_HOUSEKEEPING_ATTRS
- Listing source url Https://www.realtor.ca/real-estate/28890103/1-silver-charm-drive-east-gwillimbury-sharon-sharon
- Listing type identifier Idx
The Home Overview listing data and Property Description above are provided by the Canadian Real Estate Association (CREA). All other information is provided by Houseful and its affiliates.

Lock your rate with RBC pre-approval
Mortgage rate is for illustrative purposes only. Please check RBC.com/mortgages for the current mortgage rates
$-2,800
/ Month25 Years fixed, 20% down payment, % interest
$
$
$
%
$
%

Schedule a viewing
No obligation or purchase necessary, cancel at any time
Nearby Homes
Real estate & homes for sale nearby

