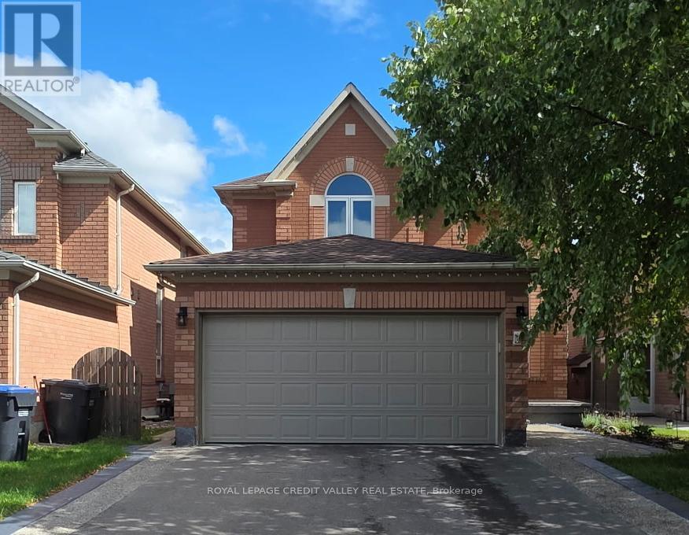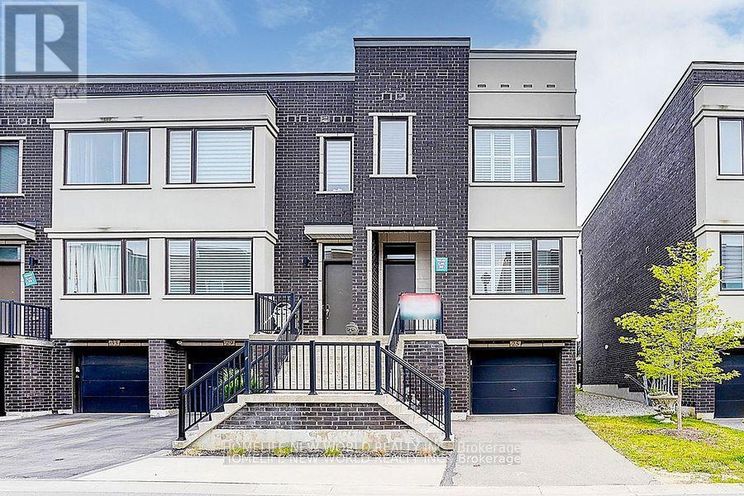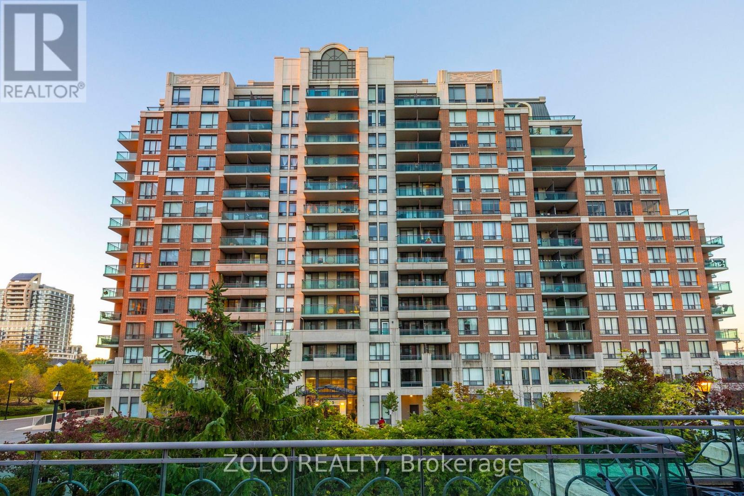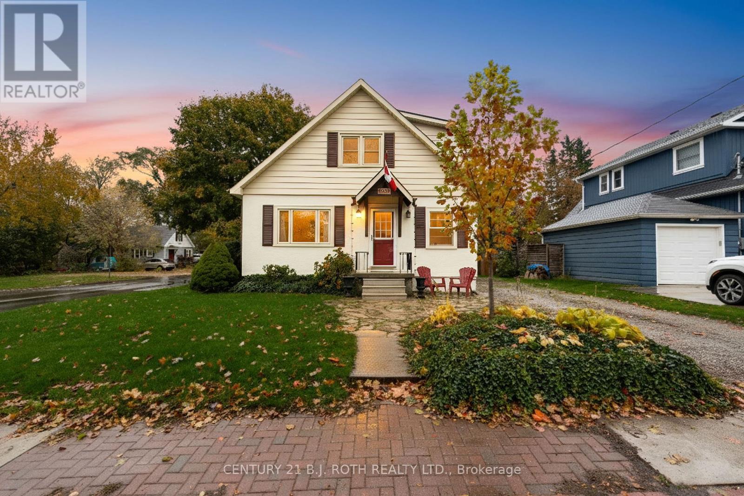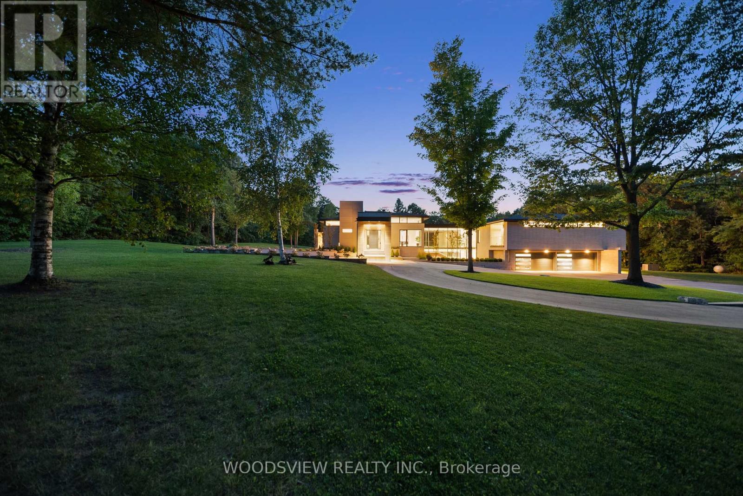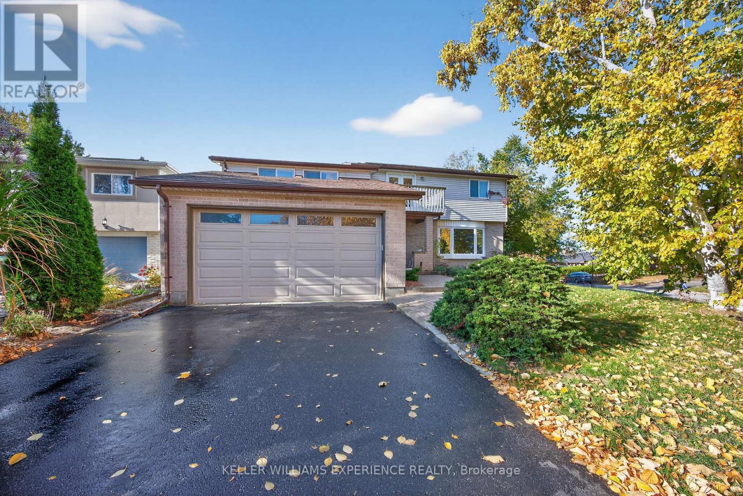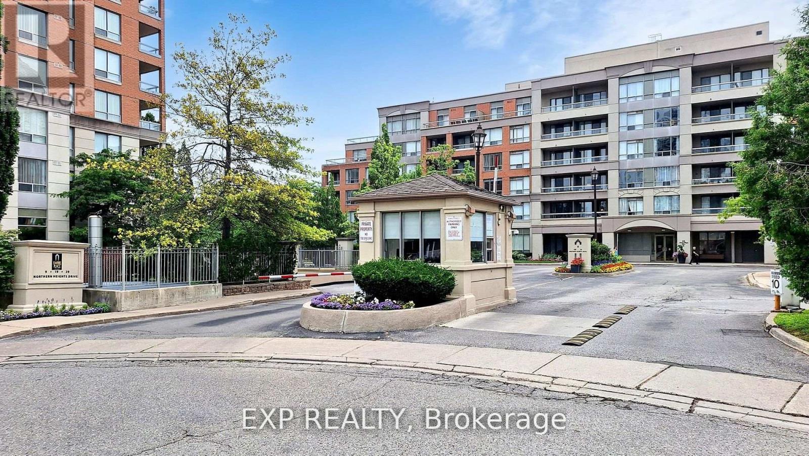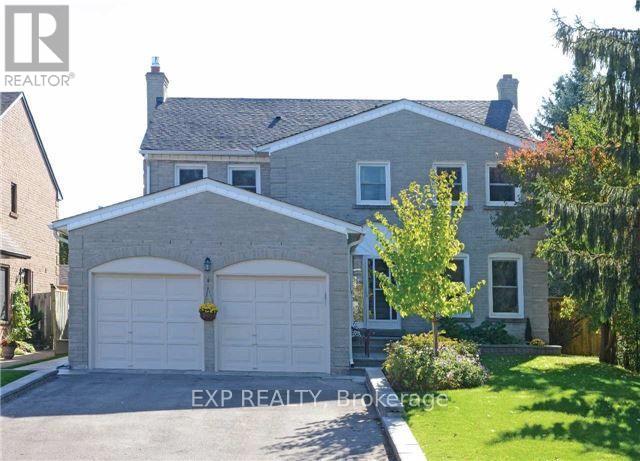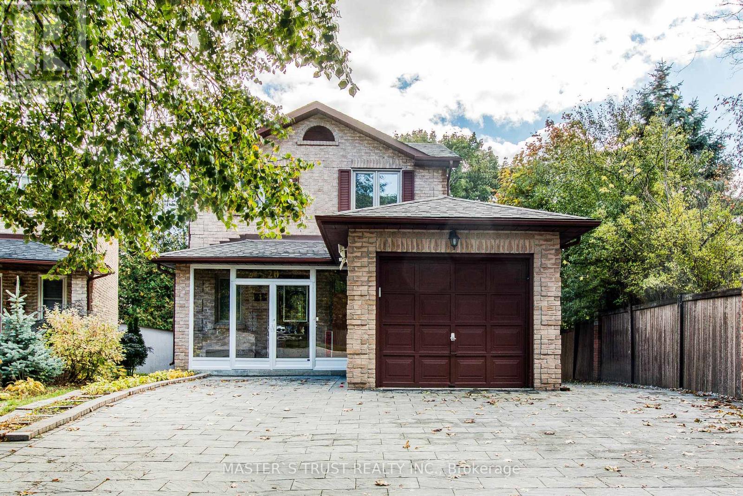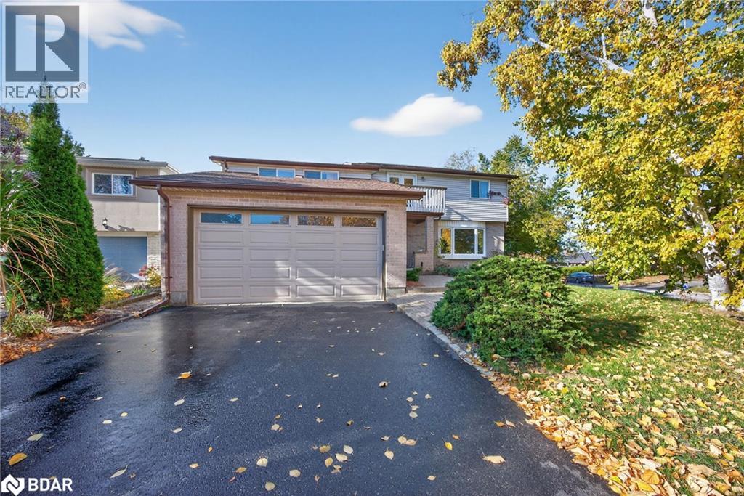- Houseful
- ON
- East Gwillimbury
- Sharon
- 10 Charles St
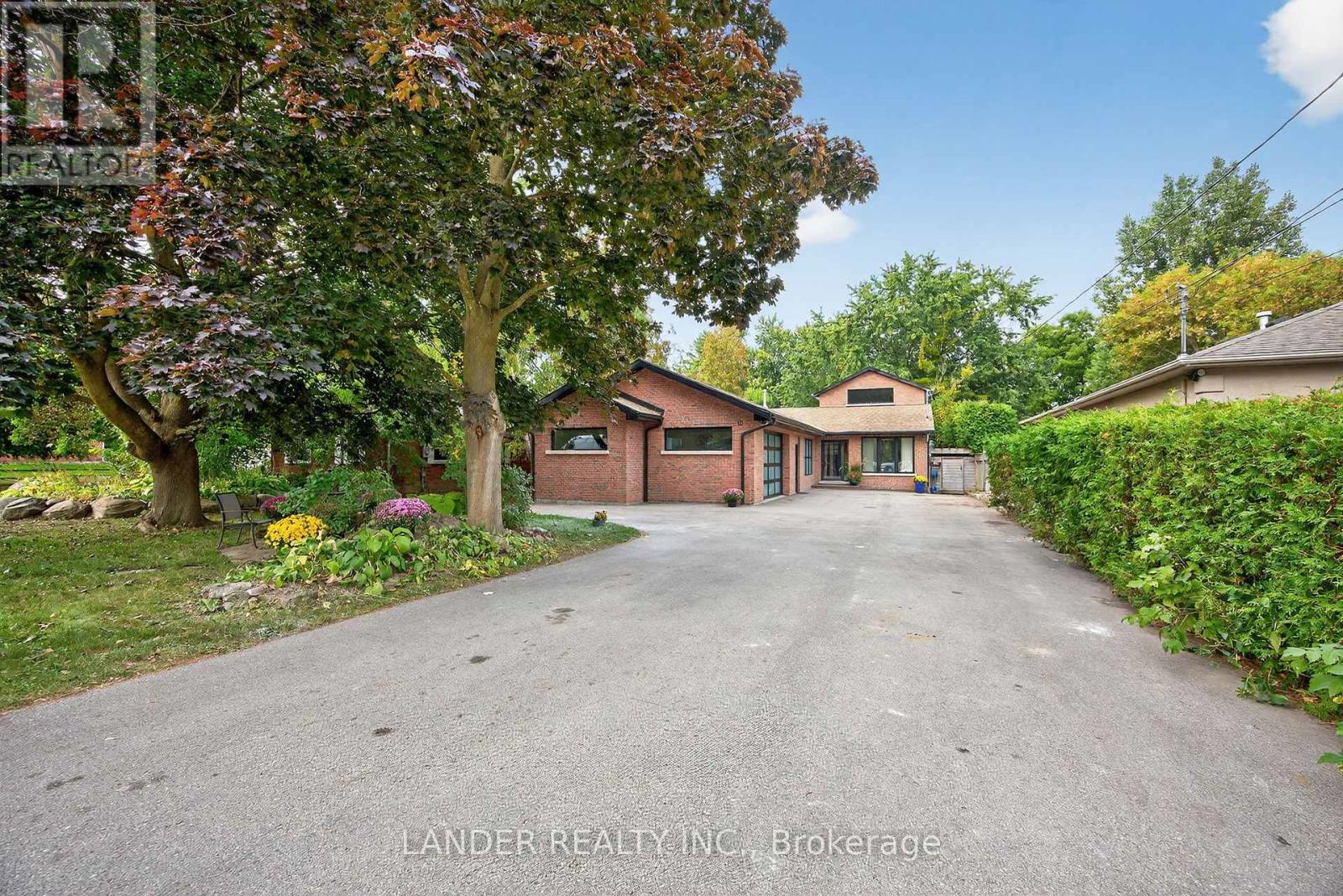
Highlights
Description
- Time on Houseful11 days
- Property typeSingle family
- Neighbourhood
- Median school Score
- Mortgage payment
Contractors- entrepreneurs- multigeneration families- gardeners- RV owners-those that love to entertain indoors & out or all of the above - this house is made for you on a half acre lot w/ mature trees. The driveway is extra wide & deep to accommodate many vehicles & trailers w/ 2 twist lock outlets. The fully insulated garage w/ separate furnace, water heater, commercial sinks & epoxy floors has built in storage offering many potential uses. Inside entertaining is easy w/ space to spread out on the main floor. The front sun filled vestibule opens into a large soaring foyer & dining room. Custom built-ins in the butlers pantry & living room give the main floor warmth & function. The large eat in kitchen has huge windows w/ a seating area that opens to the Muskoka room for 3 season outdoor enjoyment. Premium appliances include a 48-inch range, 2 dishwashers & 2 ovens. Main floor laundry & pantry offer convenience & more storage. There are 3 main floor bdrms & upstairs is a private primary suite w/ a jetted tub, heated floors & boutique hotel vibes. The basement is perfect for multi generation living w/ a separate entrance, large kitchen, living room, bdrm, expansive storage & room for future development. Below the Muskoka room is a flagstone patio w/ paths leading to the swimming pool patio which offers unique features w/ expansive stone hardscape, walls & a wood-fired pizza oven. The stone cabana has a glass roll-up door to bring the outside in, featuring herringbone wood fireplace w/ stone mantle & a washroom. Both sides of the house & cabana have tool & material storage built in along w/ multiple power & water sources. Expansive flower gardens & hardscape offers a beautiful view from the house, tucked in the back is an automated greenhouse w/ drip lines, & vegetable gardens w/ a lawnmower & garden tool shelter. Harvest your vegetables & store in the walk-in fridge controlled by an app or store in the basement cold room. All just minutes to the 404 & EG Go Station. (id:63267)
Home overview
- Cooling Central air conditioning
- Heat source Natural gas
- Heat type Forced air
- Has pool (y/n) Yes
- Sewer/ septic Septic system
- # total stories 2
- # parking spaces 10
- Has garage (y/n) Yes
- # full baths 3
- # total bathrooms 3.0
- # of above grade bedrooms 5
- Flooring Hardwood
- Community features Community centre
- Subdivision Sharon
- Lot size (acres) 0.0
- Listing # N12479166
- Property sub type Single family residence
- Status Active
- Primary bedroom 5.06m X 4.18m
Level: 2nd - 5th bedroom 4.6m X 3.33m
Level: Basement - Kitchen 4.68m X 3.75m
Level: Basement - Family room 4.67m X 3.95m
Level: Basement - 3rd bedroom 3.53m X 3.06m
Level: Main - 2nd bedroom 4.16m X 3.54m
Level: Main - 4th bedroom 3.32m X 2.91m
Level: Main - Dining room 5.12m X 3.14m
Level: Main - Living room 6.05m X 5.44m
Level: Main - Kitchen 7.01m X 5.01m
Level: Main
- Listing source url Https://www.realtor.ca/real-estate/29026172/10-charles-street-east-gwillimbury-sharon-sharon
- Listing type identifier Idx

$-3,200
/ Month

