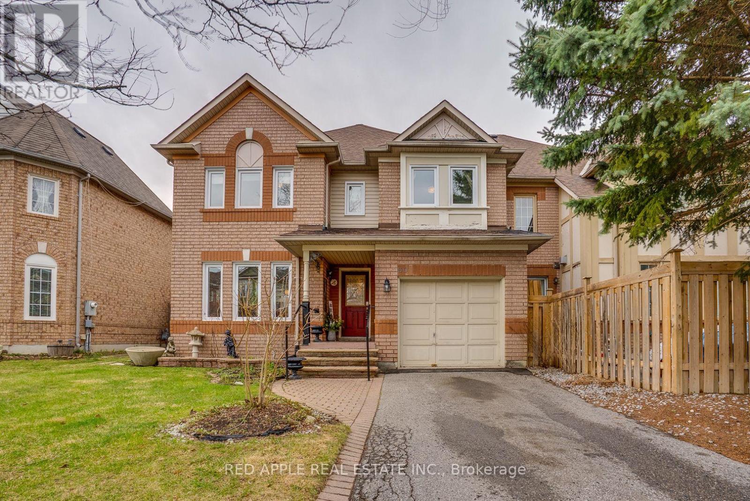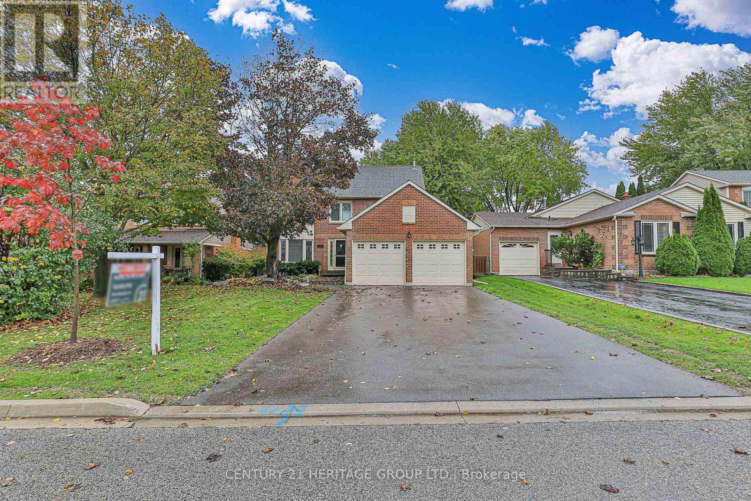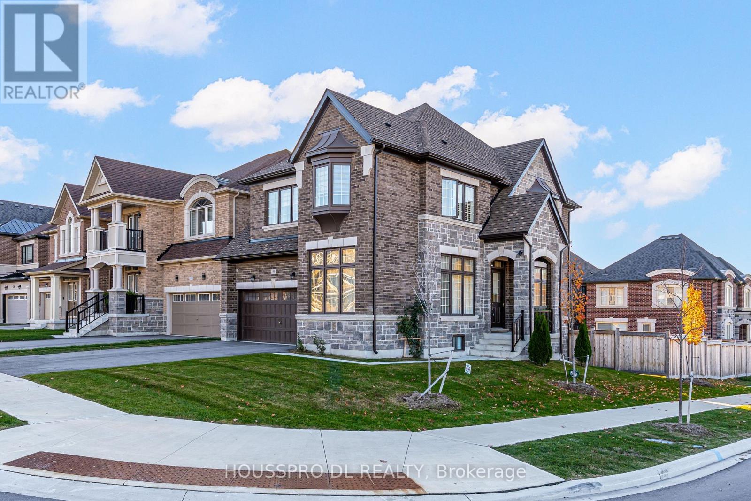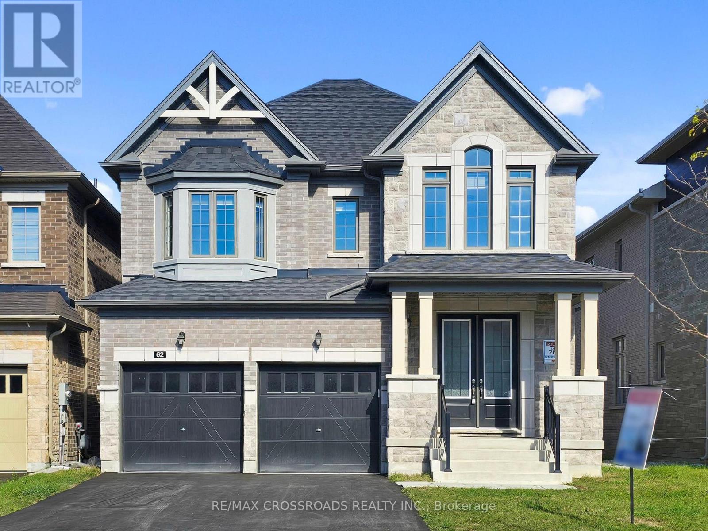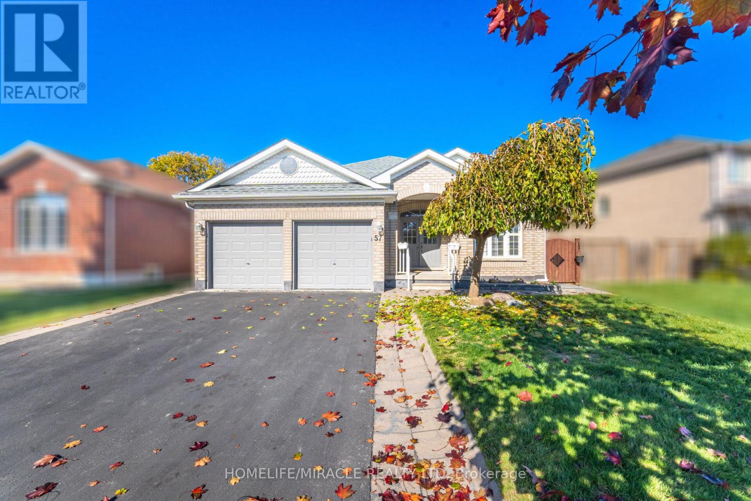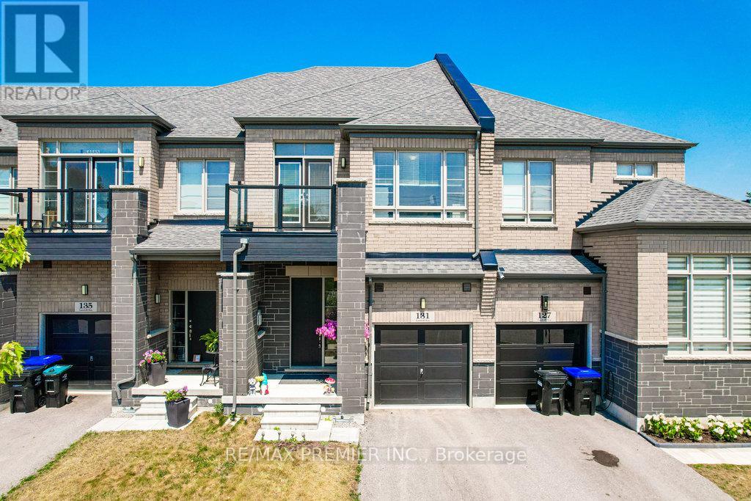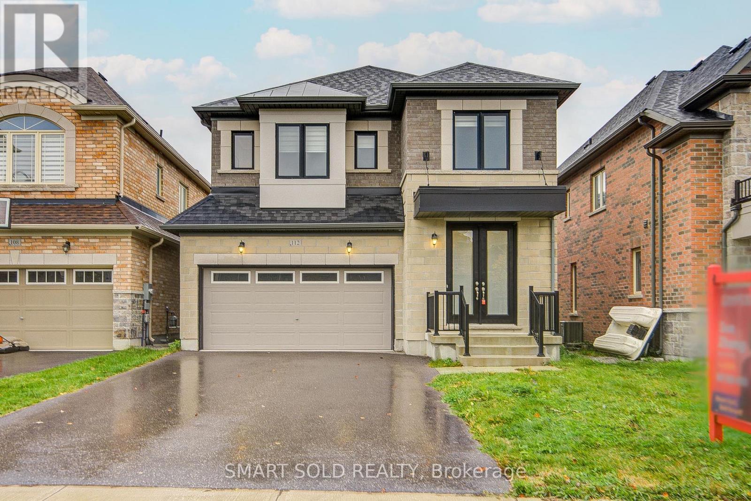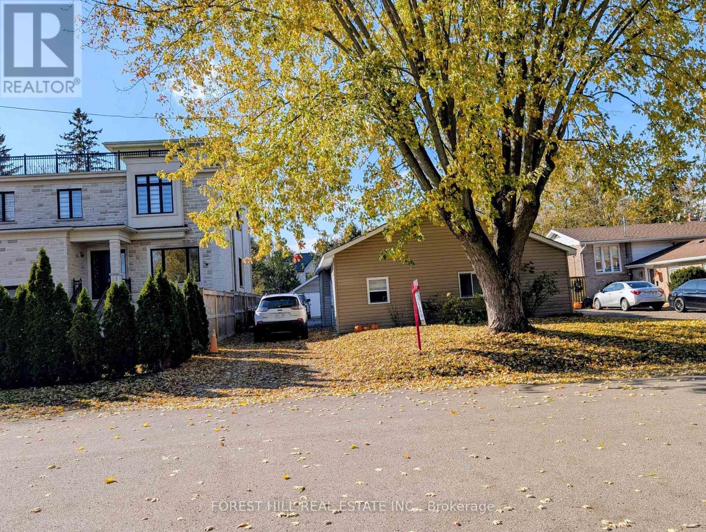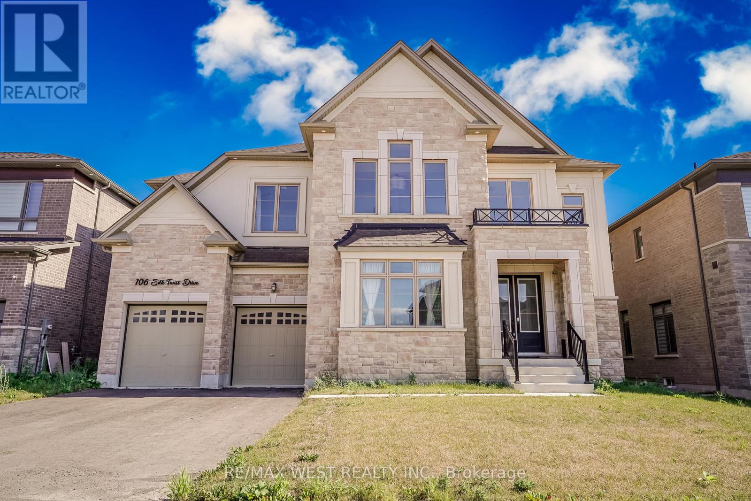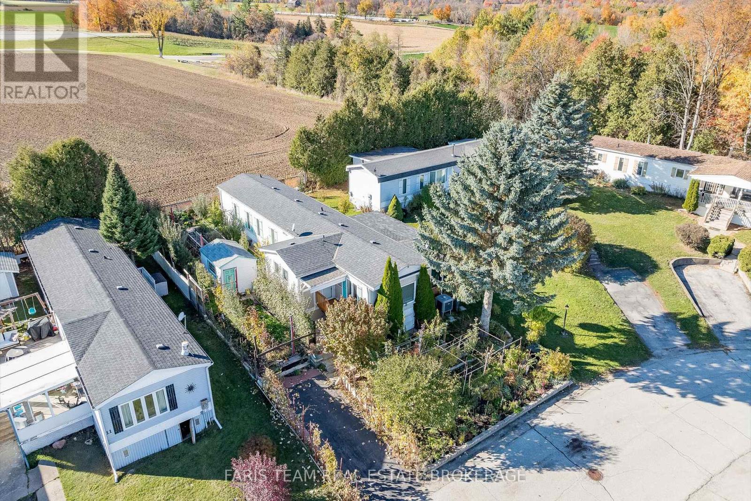- Houseful
- ON
- East Gwillimbury
- L9N
- 10 Festival Ct
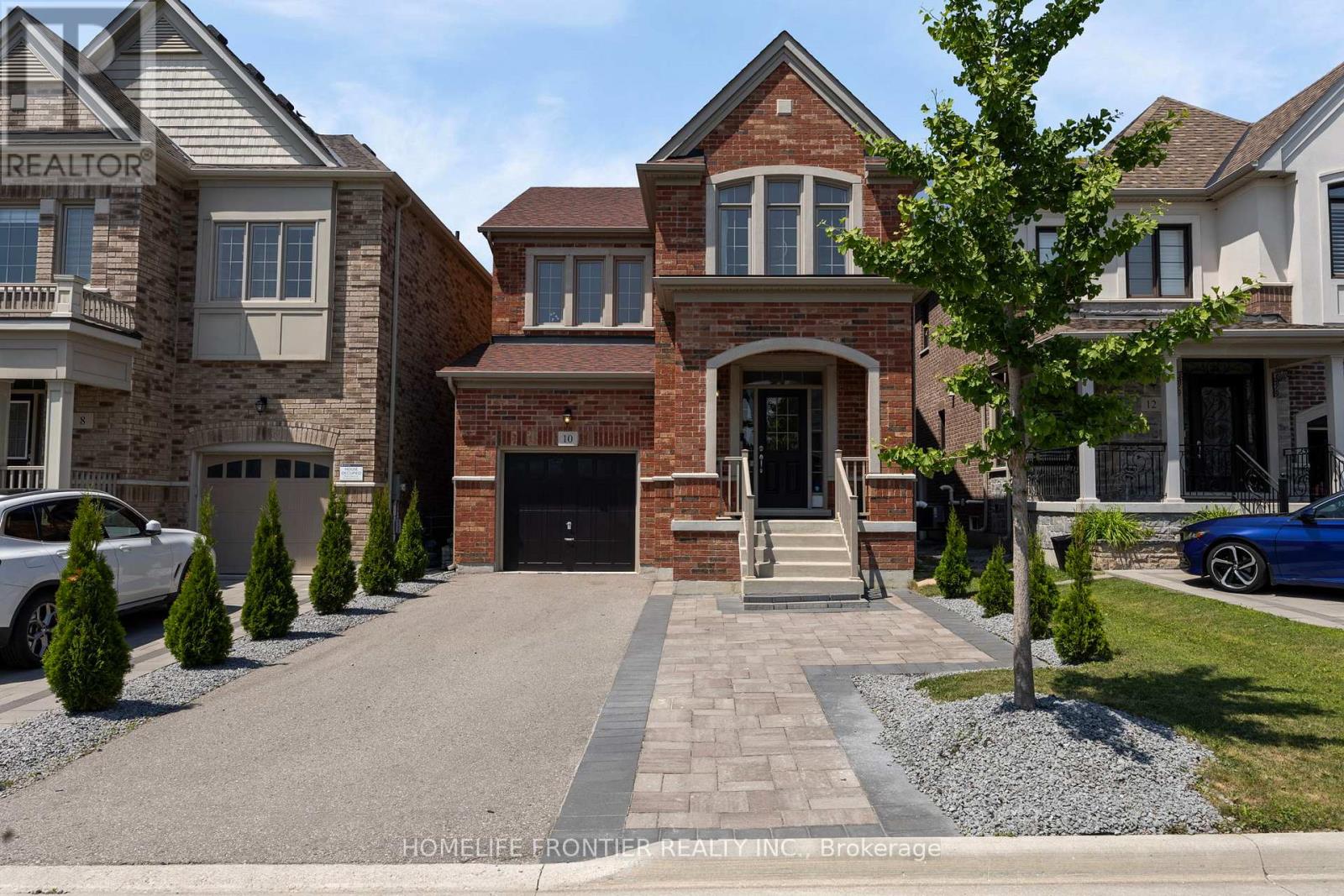
10 Festival Ct
10 Festival Ct
Highlights
Description
- Time on Houseful76 days
- Property typeSingle family
- Median school Score
- Mortgage payment
8 YEARS NEW FULLY DETACHED, STUNNING BRIGHT AND WELL LAID OUT FLOOR PLAN WITH 1904 SQ FT COMFORTABLE LIVING SPACE LOCATED IN A QUITE COURT BACKING ONTO CLEAR FARM LAND WITH NO SIDEWALK WHICH PARKS 2 LARGER VEHICLES BACK TO BACK. MOREOVER THE EXTENDED FRONT INTERLOCK AS AN EXTRA SPACE OPENING TO AN INVITING PORCH WITH DOUBLE DOOR ENTRANCE. THIS HOME IS MINUTES AWAY FROM NEWMARKET AND OFFERS A QUIET AND FAMILY NEIGHBOURHOOD WITH CLOSE PROXIMITY TO AMENITIES PARKS, TRAILS AND HIGHWAY 404. UNSPOILED VERY LARGE BASEMENT DESIGNED IN TWO LARGE ROOMS WITH MODERN MECHANICALS LIKE HEAT RECOVERY UNIT, POWER PIPE HEAT EXCHANGER AND EFFICIENCY FURNACE AND TANK LESS WATER HEATER OFFERING TREMENDOUS COSTS SAVINGS OFF YOUR MONTHLY UTILITY BILLS. A MUST SEE ** (id:63267)
Home overview
- Cooling Central air conditioning, air exchanger
- Heat source Natural gas
- Heat type Forced air
- Sewer/ septic Sanitary sewer
- # total stories 2
- Fencing Fenced yard
- # parking spaces 3
- Has garage (y/n) Yes
- # full baths 2
- # half baths 1
- # total bathrooms 3.0
- # of above grade bedrooms 3
- Flooring Carpeted, hardwood
- Subdivision Sharon
- View View
- Directions 1667562
- Lot size (acres) 0.0
- Listing # N12350483
- Property sub type Single family residence
- Status Active
- 2nd bedroom 4.03m X 3.31m
Level: 2nd - Primary bedroom 4.8m X 4.6m
Level: 2nd - 3rd bedroom 4.1m X 3.7m
Level: 2nd - Loft 2.6m X 1.52m
Level: 2nd - Laundry 5.7m X 3.6m
Level: Basement - Utility 7.45m X 6.5m
Level: Basement - Eating area 4.75m X 2.79m
Level: Main - Kitchen 4.75m X 2.79m
Level: Main - Family room 5.05m X 4.49m
Level: Main - Foyer 2.6m X 2.16m
Level: Main - Dining room 3.56m X 3.3m
Level: Main - Living room 3.56m X 3.3m
Level: Main
- Listing source url Https://www.realtor.ca/real-estate/28746251/10-festival-court-east-gwillimbury-sharon-sharon
- Listing type identifier Idx

$-2,760
/ Month

