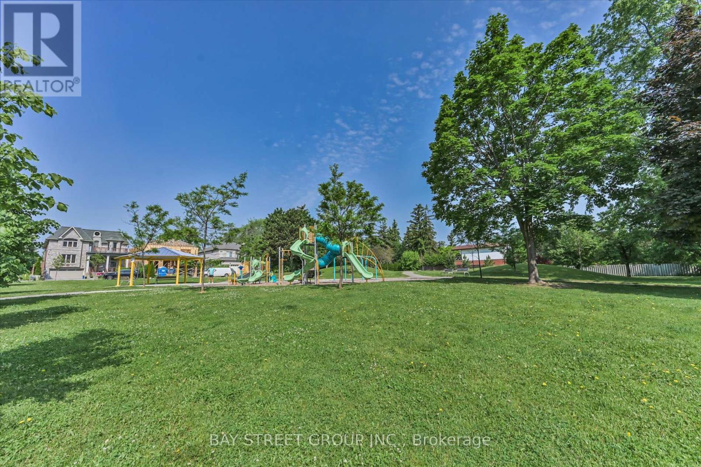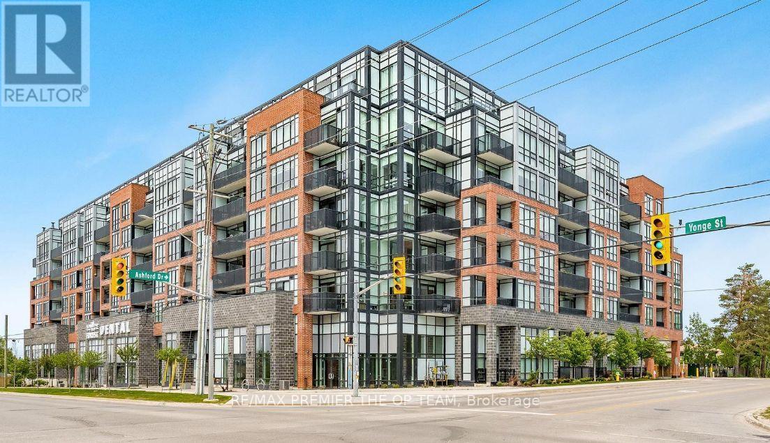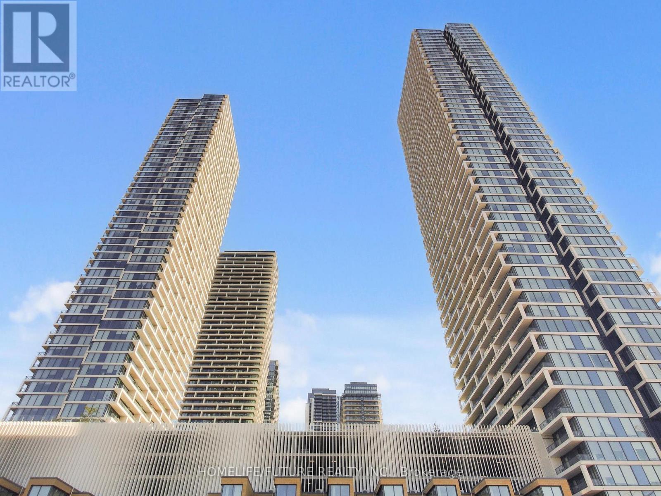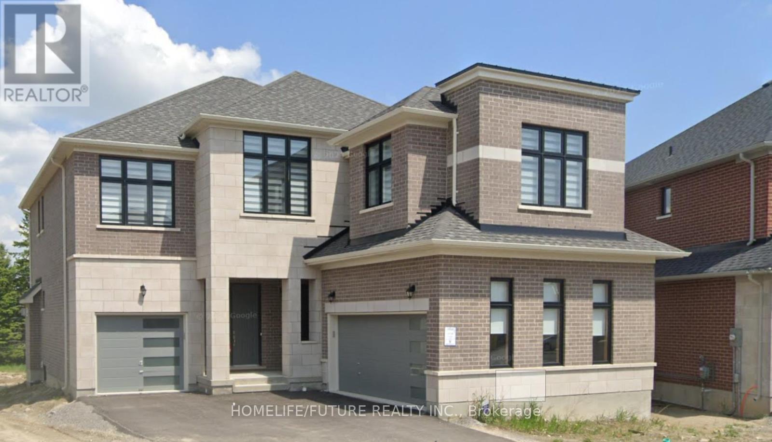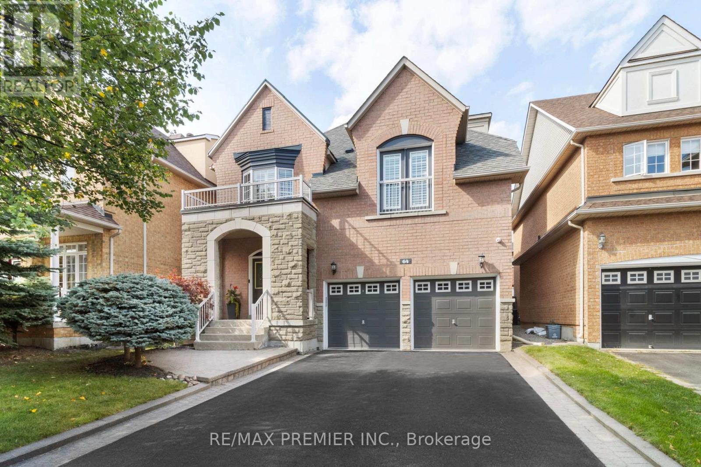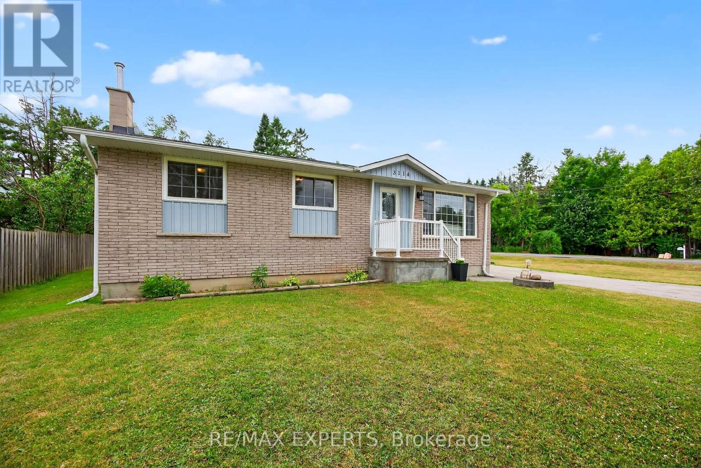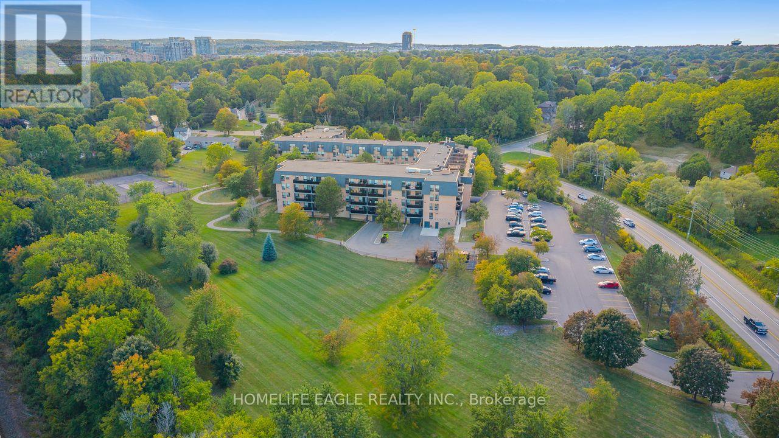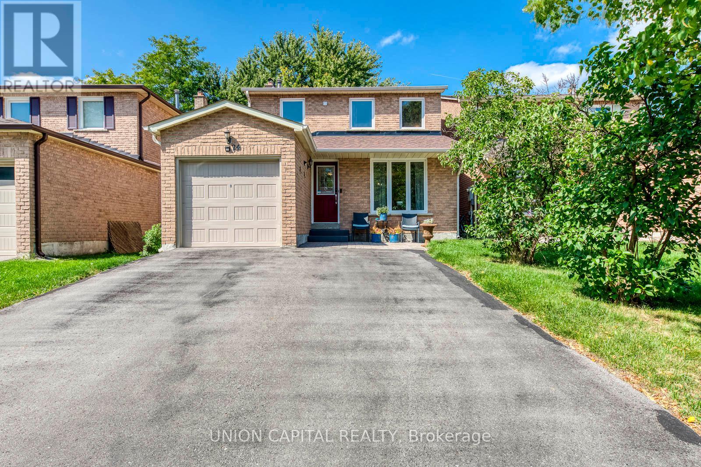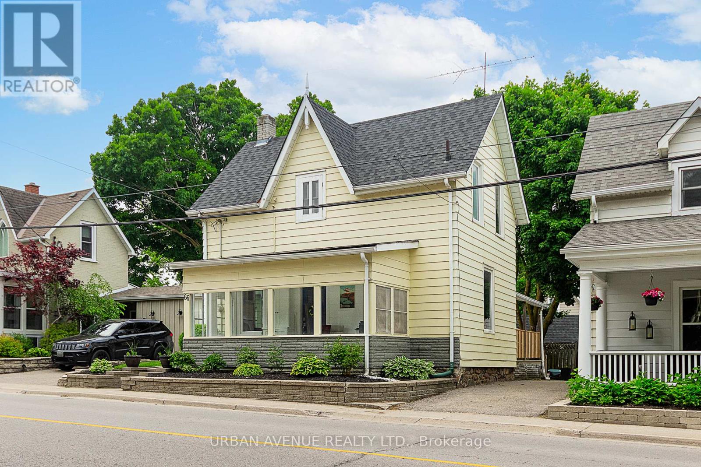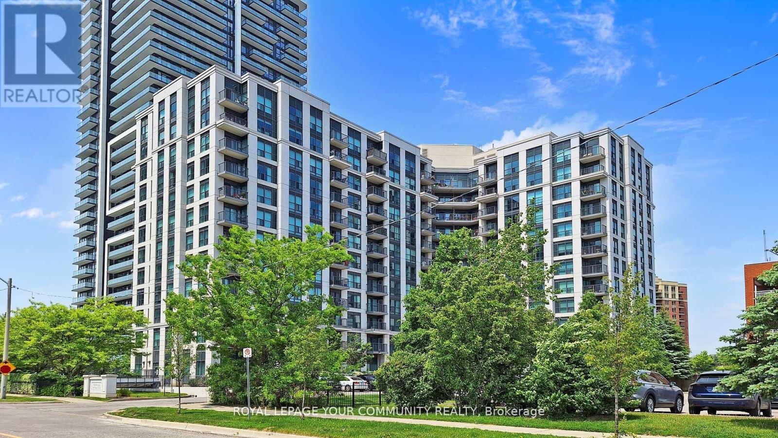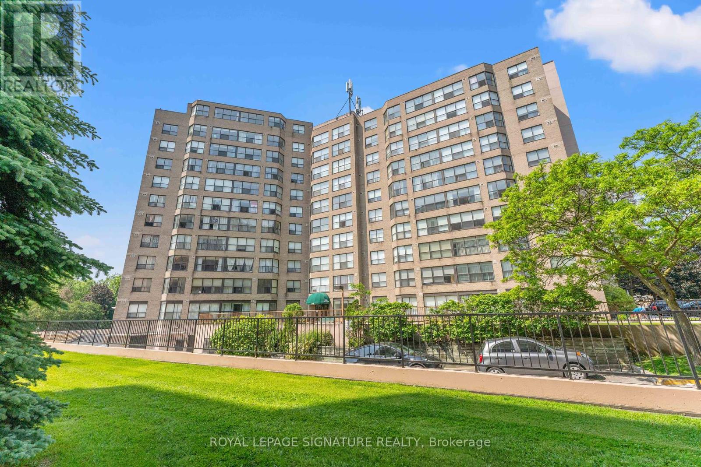- Houseful
- ON
- East Gwillimbury
- L0G
- 1008 Mount Albert Rd
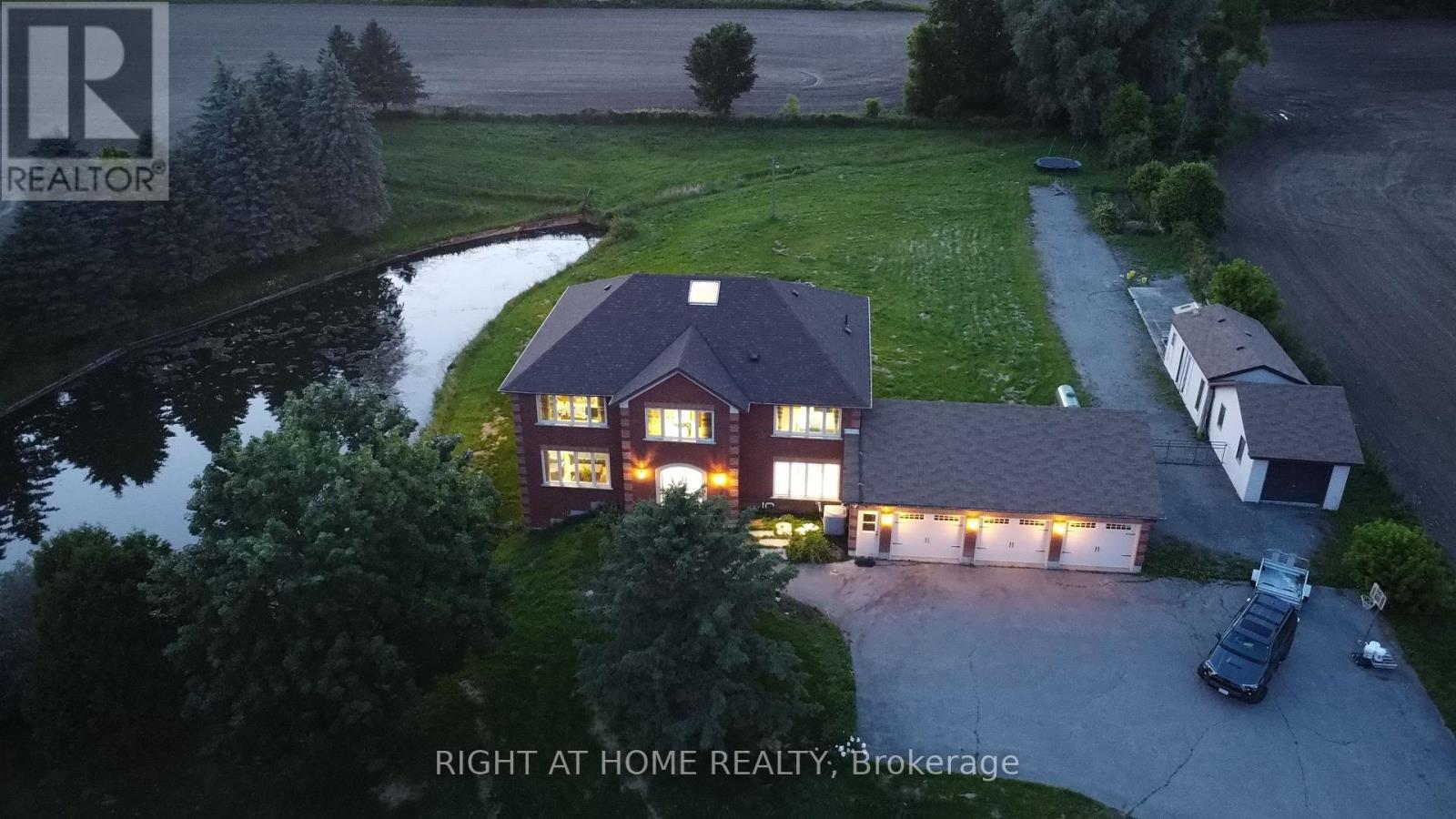
Highlights
This home is
190%
Time on Houseful
6 hours
School rated
6.7/10
East Gwillimbury
-1.83%
Description
- Time on Housefulnew 6 hours
- Property typeSingle family
- Median school Score
- Mortgage payment
Country Living in the City. Discover a gem in East Gwillimbury: a sprawling estate featuring a large pond set within 2 acres of land. This magnificent mansion offers 6,000 square feet of living space, including 5 bedrooms and a spacious deck, providing an ideal setting for those seeking inner peace. Located just minutes from Newmarket, this property offers convenient access to all amenities, including the 404 highway and public transit options such as the East Gwillimbury GO Train Station. Enjoy nearby shopping at Costco and Upper Canada Mall. Motivated Seller. Roof 2017, Window 2018, Furnace 2019, Insulation 2018 (id:63267)
Home overview
Amenities / Utilities
- Cooling Central air conditioning
- Heat source Natural gas
- Heat type Forced air
- Sewer/ septic Septic system
Exterior
- # total stories 2
- # parking spaces 13
- Has garage (y/n) Yes
Interior
- # full baths 4
- # half baths 1
- # total bathrooms 5.0
- # of above grade bedrooms 7
- Flooring Carpeted, hardwood, ceramic
Location
- Subdivision Sharon
- View View
- Directions 1914578
Overview
- Lot size (acres) 0.0
- Listing # N12400472
- Property sub type Single family residence
- Status Active
Rooms Information
metric
- 4th bedroom 3.74m X 3.31m
Level: 2nd - 2nd bedroom 4.04m X 3.07m
Level: 2nd - 5th bedroom 4m X 3.68m
Level: 2nd - Primary bedroom 7.58m X 4.43m
Level: 2nd - 3rd bedroom 3.58m X 2.92m
Level: 2nd - Recreational room / games room 10.28m X 9.01m
Level: Basement - Kitchen 7.39m X 3.96m
Level: Main - Office 3.55m X 3.4m
Level: Main - Living room 5.07m X 3.64m
Level: Main - Dining room 4.24m X 3.84m
Level: Main - Family room 6.75m X 3.63m
Level: Main - Eating area 7.39m X 3.11m
Level: Main
SOA_HOUSEKEEPING_ATTRS
- Listing source url Https://www.realtor.ca/real-estate/28856155/1008-mount-albert-road-east-gwillimbury-sharon-sharon
- Listing type identifier Idx
The Home Overview listing data and Property Description above are provided by the Canadian Real Estate Association (CREA). All other information is provided by Houseful and its affiliates.

Lock your rate with RBC pre-approval
Mortgage rate is for illustrative purposes only. Please check RBC.com/mortgages for the current mortgage rates
$-5,307
/ Month25 Years fixed, 20% down payment, % interest
$
$
$
%
$
%

Schedule a viewing
No obligation or purchase necessary, cancel at any time
Nearby Homes
Real estate & homes for sale nearby

