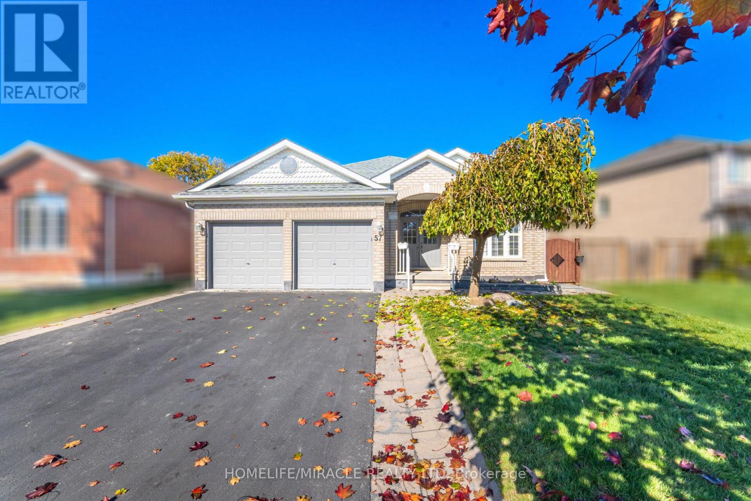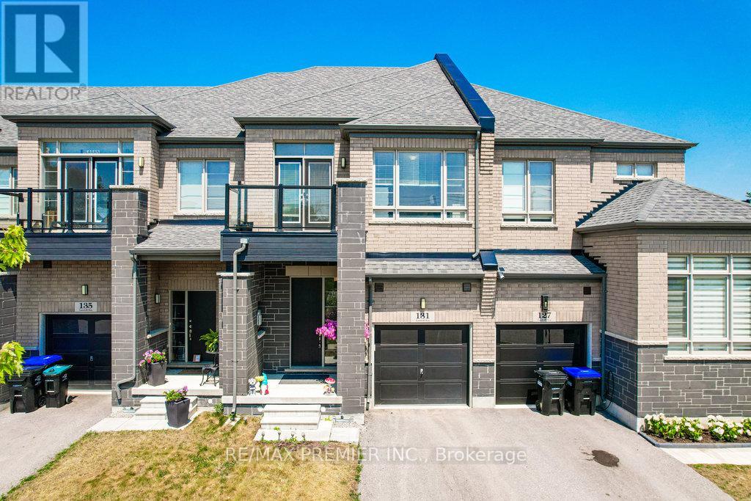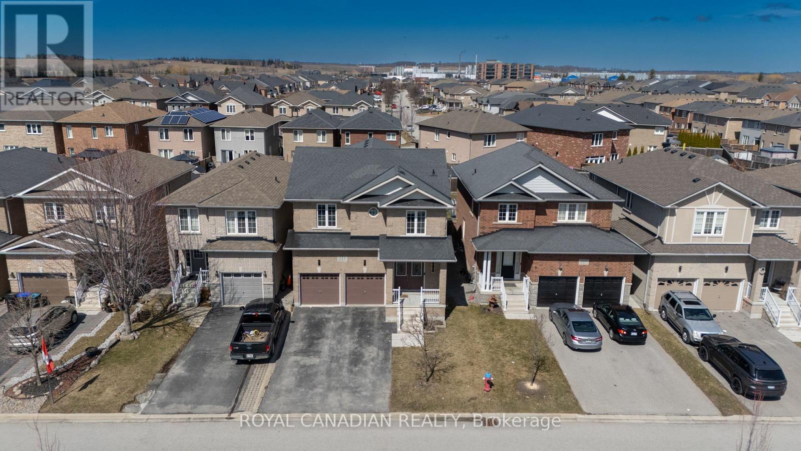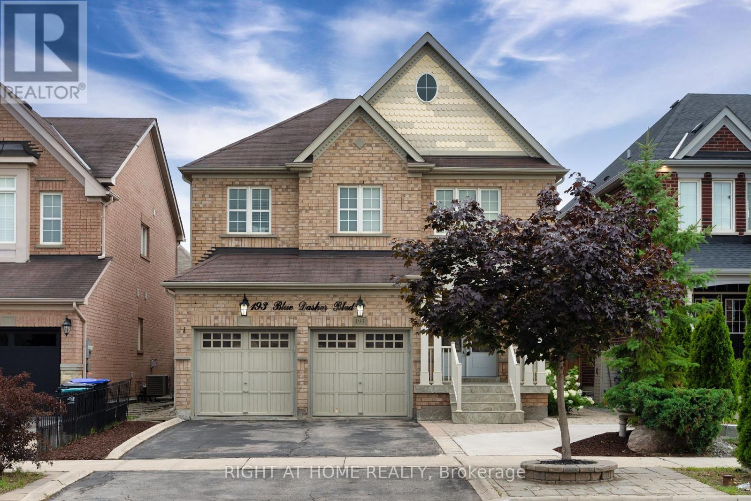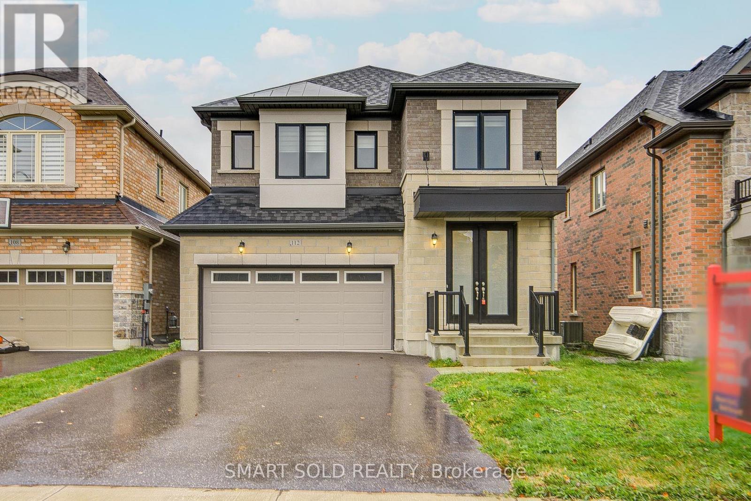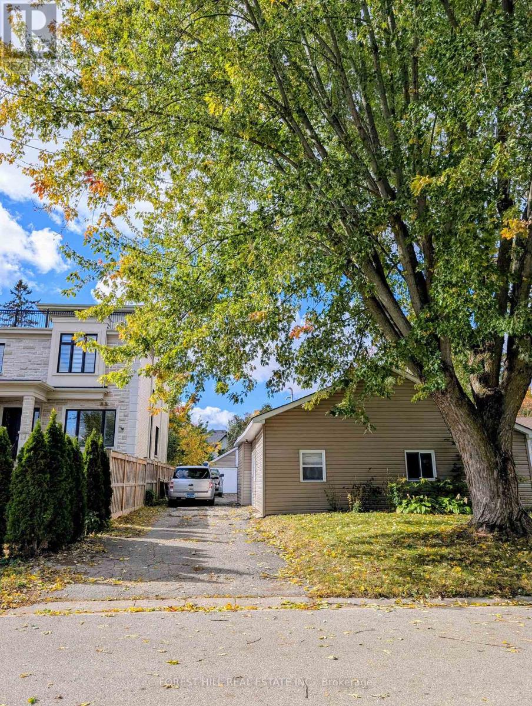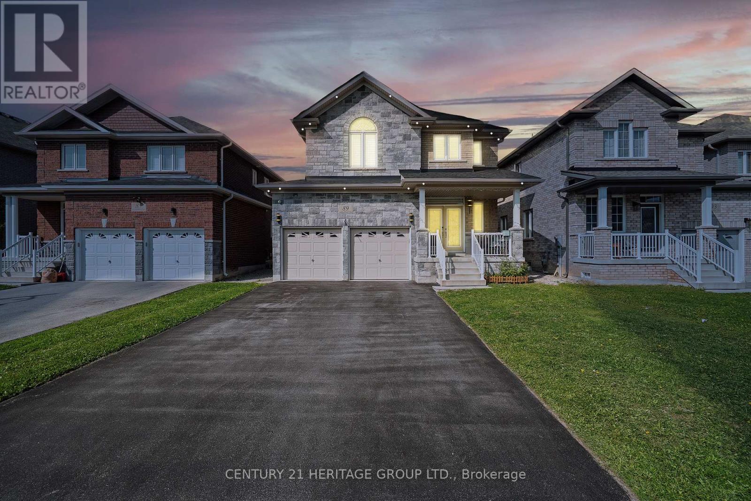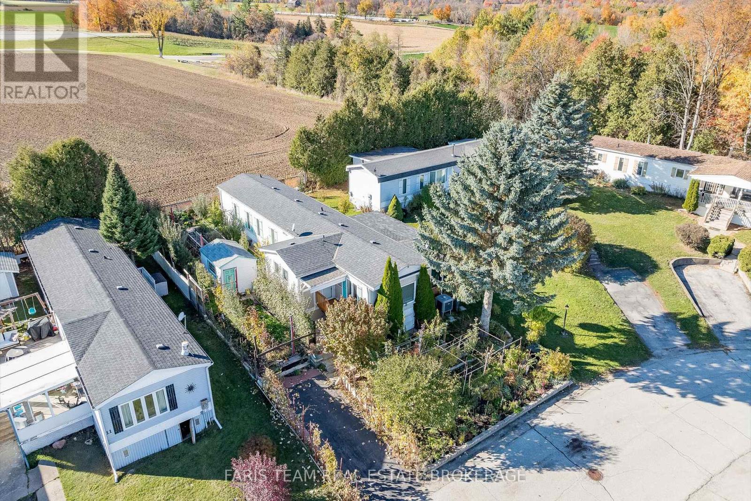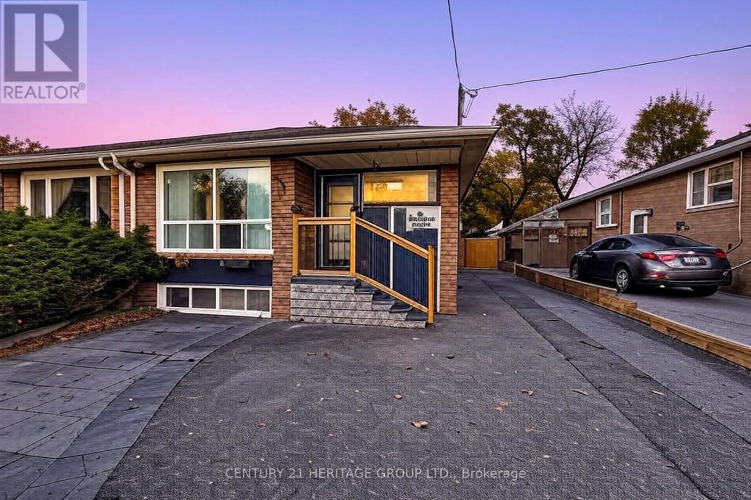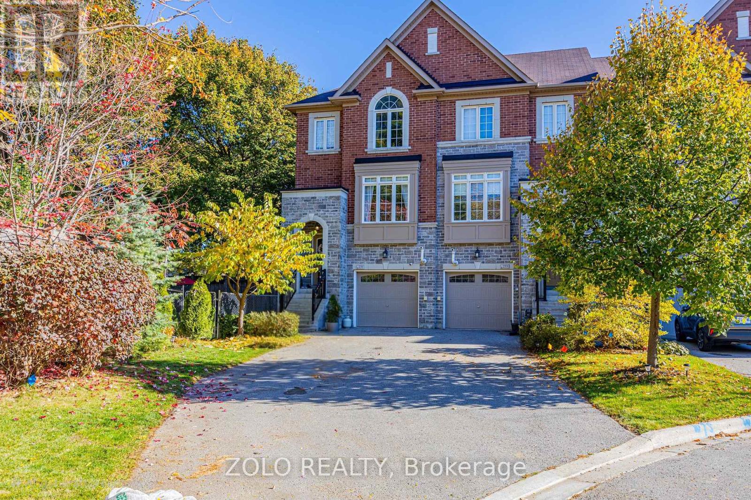- Houseful
- ON
- East Gwillimbury Holland Landing
- Holland Landing
- 106 Silk Twist Dr
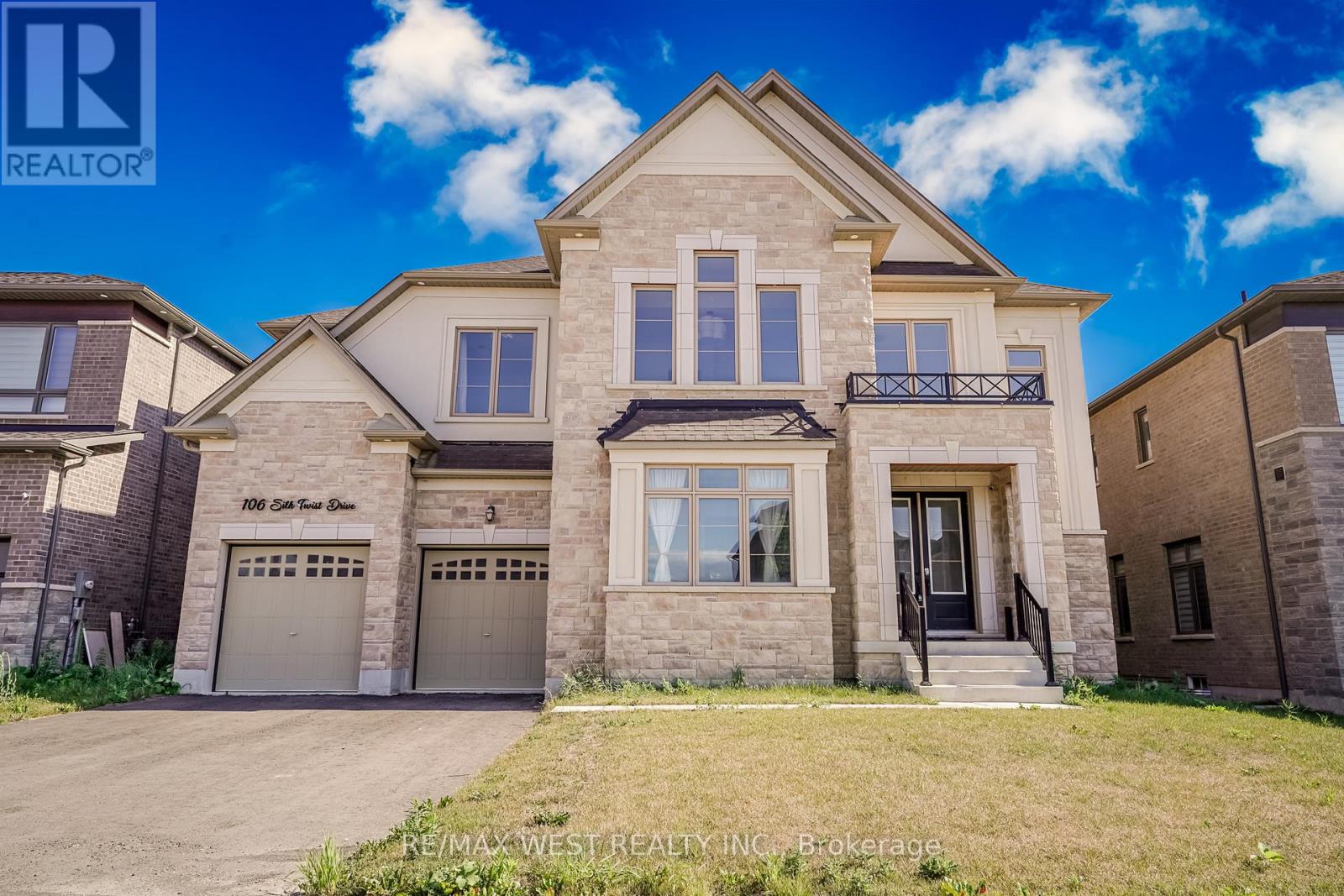
106 Silk Twist Dr
106 Silk Twist Dr
Highlights
Description
- Time on Housefulnew 9 hours
- Property typeSingle family
- Neighbourhood
- Median school Score
- Mortgage payment
Seller is very motivated - act fast and make this luxury home yours today! A Rare Gem in Prestigious Anchor Woods. This luxury Regal Crest-built James model (see attached floor plan) offers an expansive of thoughtfully designed living space. This stunning residence features 4 spacious bedrooms with ensuite bathrooms, a main-floor office, and an open-concept loft ideal for growing families or work-from-home professionals. Designed for both elegance and comfort, the home boasts 10-foot ceilings on the main level and 9-foot ceilings upstairs, and pot lights throughout, creating a bright, airy atmosphere throughout. Meticulously upgraded with two staircases for convenience and flow. Enjoy seamless flow throughout the home with a functional secondary staircase tucked away access near the mudroom, offering quick and private access to the garage, basement, main-floor family room, and directly up to the second-floor bedrooms and loft. Whether you're coming in from the garage with groceries, managing a busy household, or simply seeking added privacy and ease. A chef-inspired kitchen with quartz/marble countertops, walk-in pantry, kitchen server, and built-in wine rack. Waffle ceilings in the office and family room. The three-car tandem garage provides ample space for vehicles and storage, and the unfinished basement offers a blank canvas for your dream space, be it a gym, theatre room, or in-law suite. Ideally located just minutes from GO Transit, Highways 400 & 404, Upper Canada Mall, Costco, Longos, and entertainment options. This home brings unmatched convenience; it's a lifestyle upgrade! Don't miss an incredible opportunity to own a high-end home in one of the area's most desirable neighbourhoods! Some photos are virtually staged. (id:63267)
Home overview
- Cooling Central air conditioning
- Heat source Natural gas
- Heat type Forced air
- Sewer/ septic Sanitary sewer
- # total stories 2
- # parking spaces 7
- Has garage (y/n) Yes
- # full baths 4
- # half baths 1
- # total bathrooms 5.0
- # of above grade bedrooms 6
- Flooring Tile, hardwood, carpeted
- Subdivision Holland landing
- Lot size (acres) 0.0
- Listing # N12495758
- Property sub type Single family residence
- Status Active
- Laundry 2.13m X 3.55m
Level: 2nd - Loft 3.04m X 3.04m
Level: 2nd - Primary bedroom 5.48m X 4.87m
Level: 2nd - 4th bedroom 3.65m X 4.26m
Level: 2nd - 2nd bedroom 5.18m X 3.96m
Level: 2nd - 3rd bedroom 4.57m X 3.96m
Level: 2nd - Office 4.57m X 4.57m
Level: Main - Kitchen 3.04m X 5.48m
Level: Main - Dining room 5.18m X 3.96m
Level: Main - Family room 5.48m X 4.87m
Level: Main - Eating area 4.26m X 4.87m
Level: Main
- Listing source url Https://www.realtor.ca/real-estate/29053064/106-silk-twist-drive-east-gwillimbury-holland-landing-holland-landing
- Listing type identifier Idx

$-4,797
/ Month

