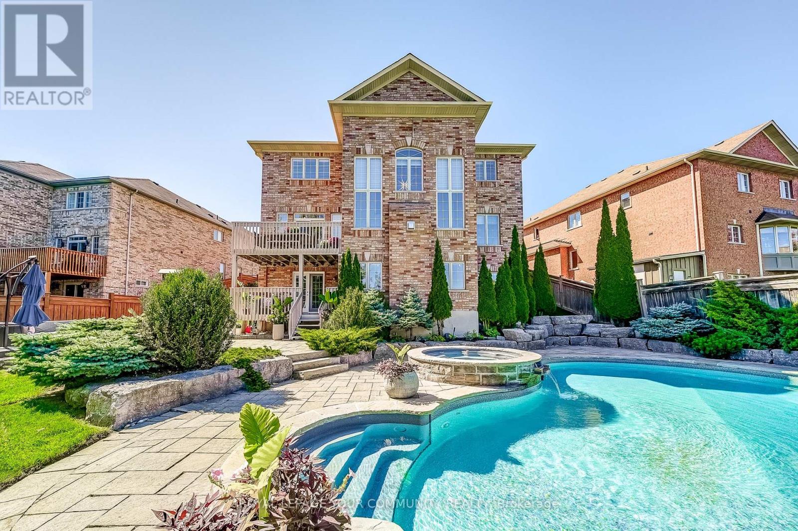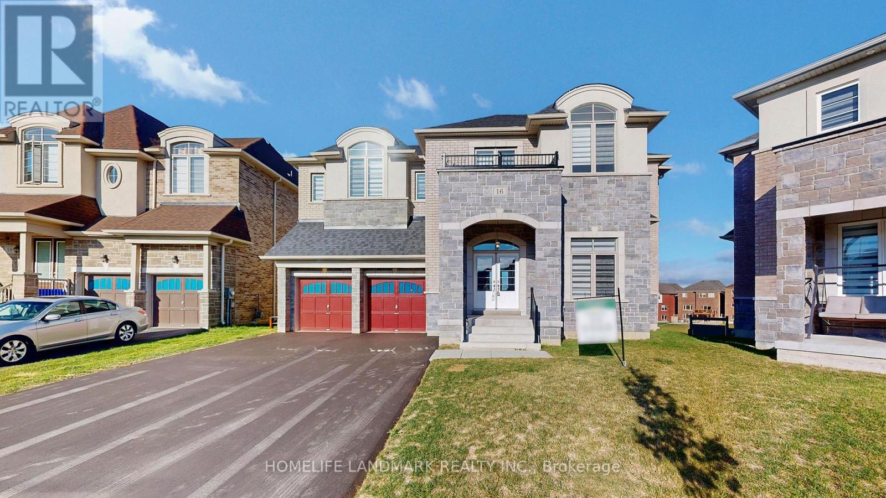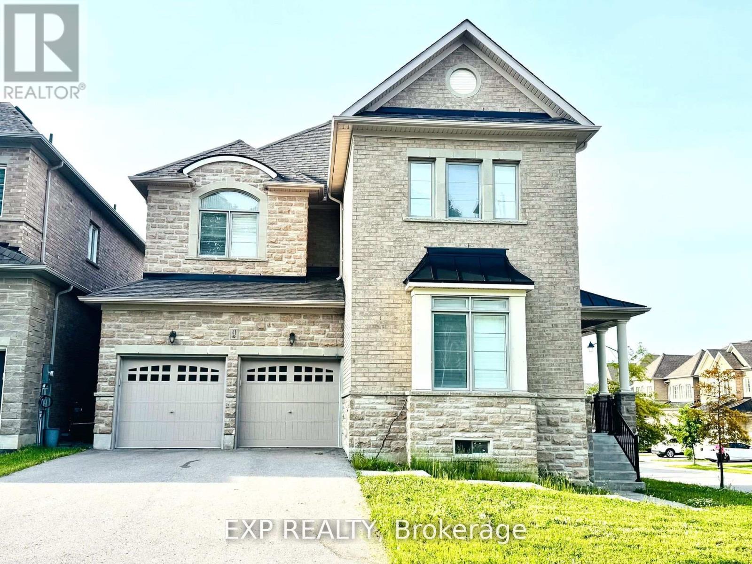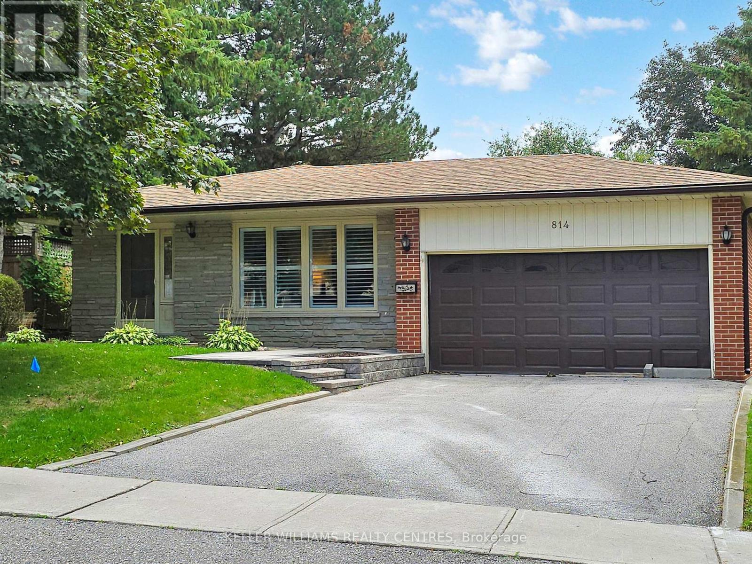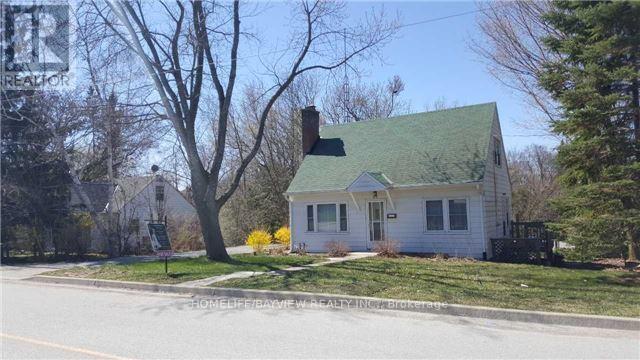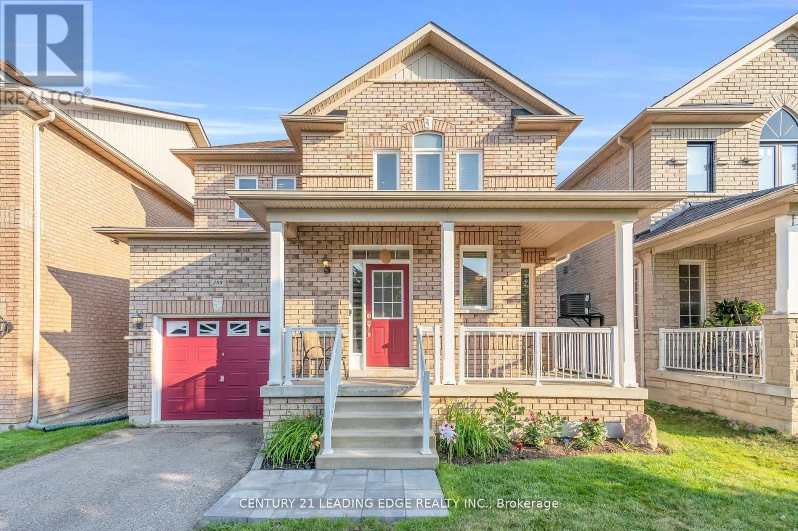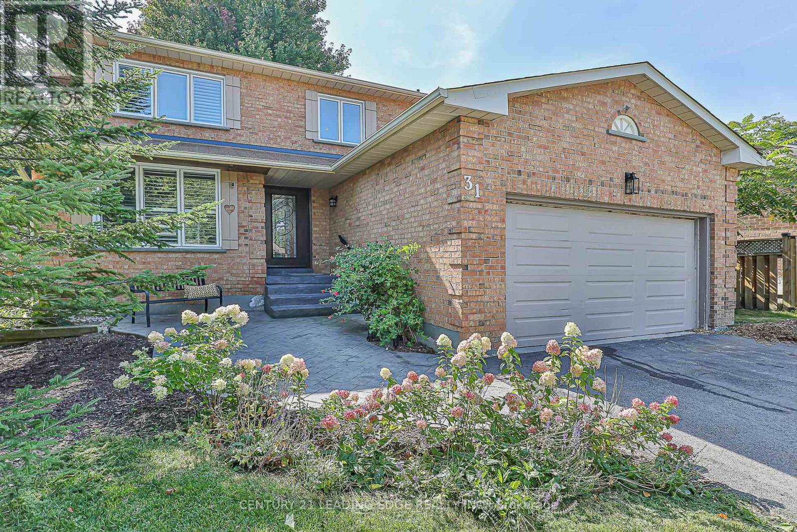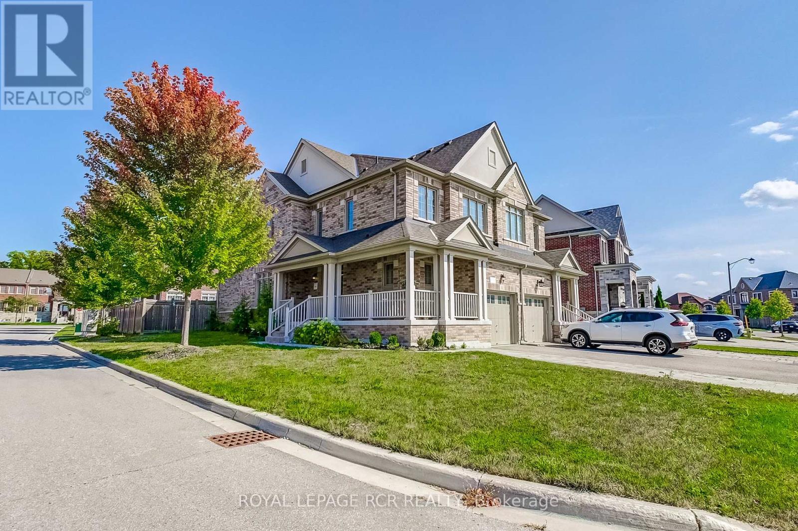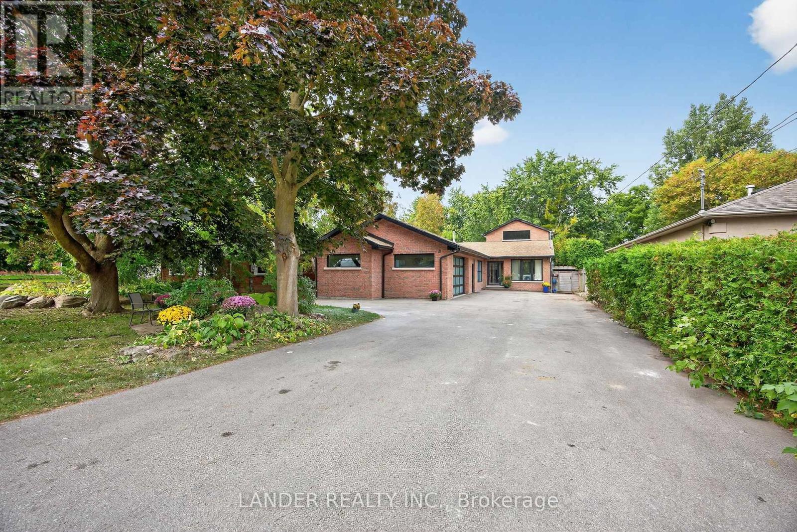- Houseful
- ON
- East Gwillimbury
- L9N
- 107 Beechborough Cres
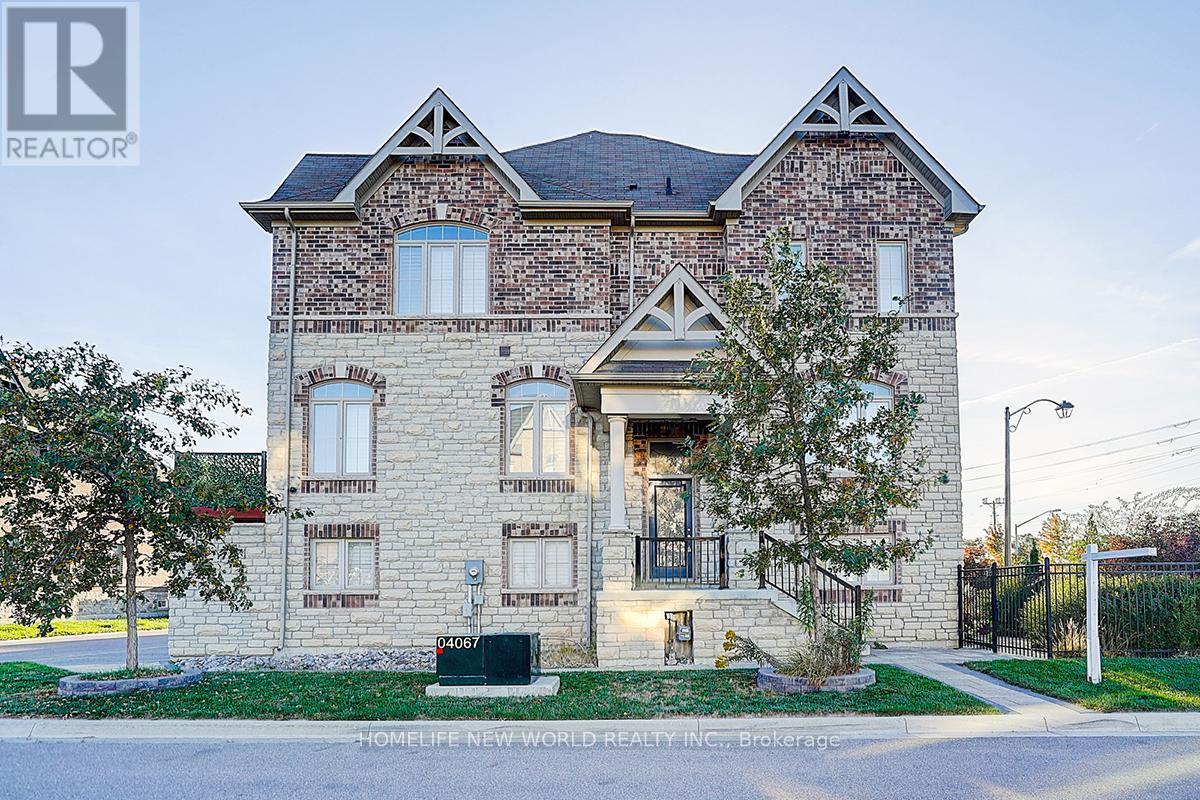
Highlights
Description
- Time on Housefulnew 14 hours
- Property typeSingle family
- Median school Score
- Mortgage payment
Absolutely Stunning $$$ Upgraded Double-Garage Corner Lot 3 Bdrms + Den Freehold Townhouse. Just Like A Semi-Detached Of Approximately 2000 Sqf Above Ground. On A Premium Corner Lot Facing Protected Forest With Creek And Trails. Being A Corner Lot Offers Additional Features Such As Many Extra Windows Throughout Making It A Bright & Airy Home. Fabulous Curb Appeal With Stone Accent. Open Concept With 9Ft Flat Ceilings, Hardwood Floors, Pot Lights, California Shutter, Oak Staircase With Iron Pickets Throughout. Large Centre Island With Quartz Countertops In The Kitchen, S/S Appliances, Gas Stove, Modern Light Fixtures, 5 Cameras, Tall Doors, Landscaping, Fenced Off, Terrace, Bbq Gas Hook Up. Two Cars Garage For Total Of 4 Cars Parking With Direct Access Into The Home. Close To 404 And Go Train. Shopping Plaza & New Costco! (id:63267)
Home overview
- Cooling Central air conditioning
- Heat source Natural gas
- Heat type Forced air
- Sewer/ septic Sanitary sewer
- # total stories 3
- # parking spaces 4
- Has garage (y/n) Yes
- # full baths 2
- # half baths 1
- # total bathrooms 3.0
- # of above grade bedrooms 4
- Flooring Hardwood
- Subdivision Sharon
- View View
- Lot size (acres) 0.0
- Listing # N12416805
- Property sub type Single family residence
- Status Active
- Recreational room / games room 3.96m X 3.14m
Level: Ground - Living room 5.79m X 3.2m
Level: Main - Kitchen 3.55m X 2.67m
Level: Main - Family room 4.14m X 3.04m
Level: Main - Dining room 5.79m X 3.2m
Level: Main - Eating area 2.67m X 2.34m
Level: Main - Primary bedroom 3.55m X 4.9m
Level: Upper - 3rd bedroom 2.84m X 3.73m
Level: Upper - 2nd bedroom 2.89m X 4.9m
Level: Upper
- Listing source url Https://www.realtor.ca/real-estate/28891623/107-beechborough-crescent-east-gwillimbury-sharon-sharon
- Listing type identifier Idx

$-2,397
/ Month

