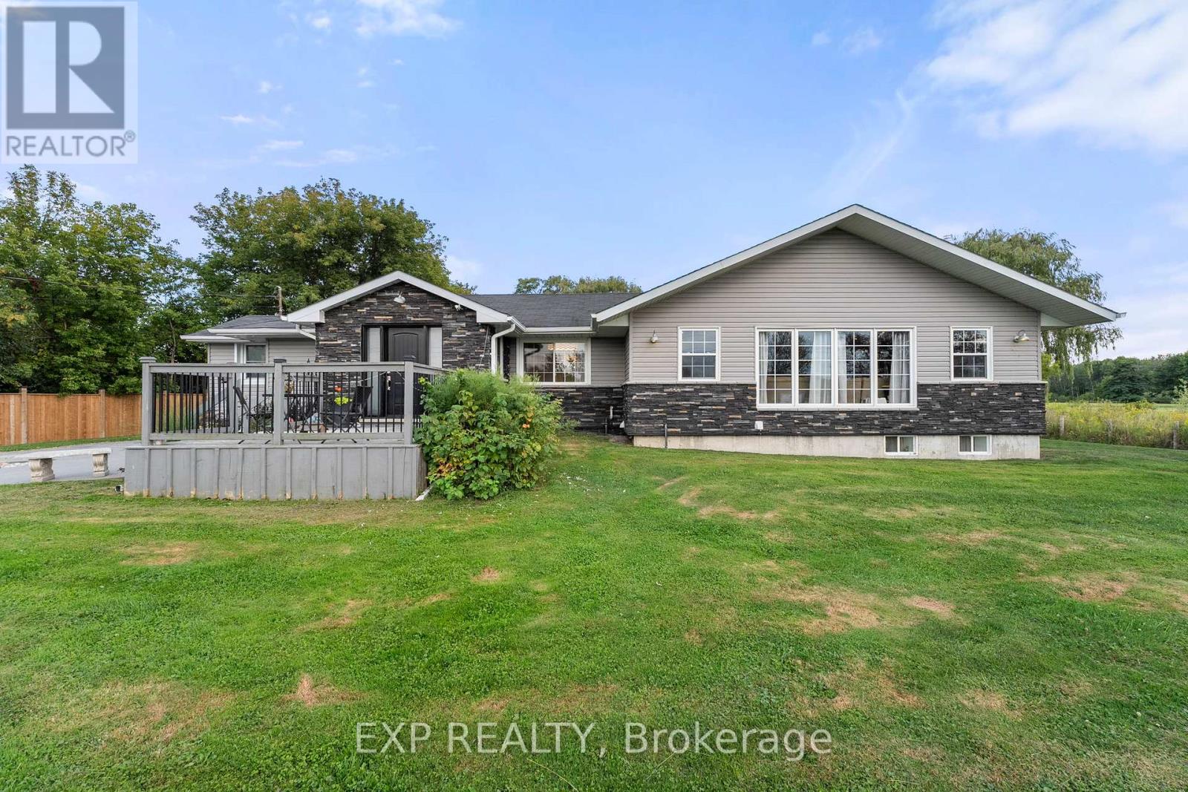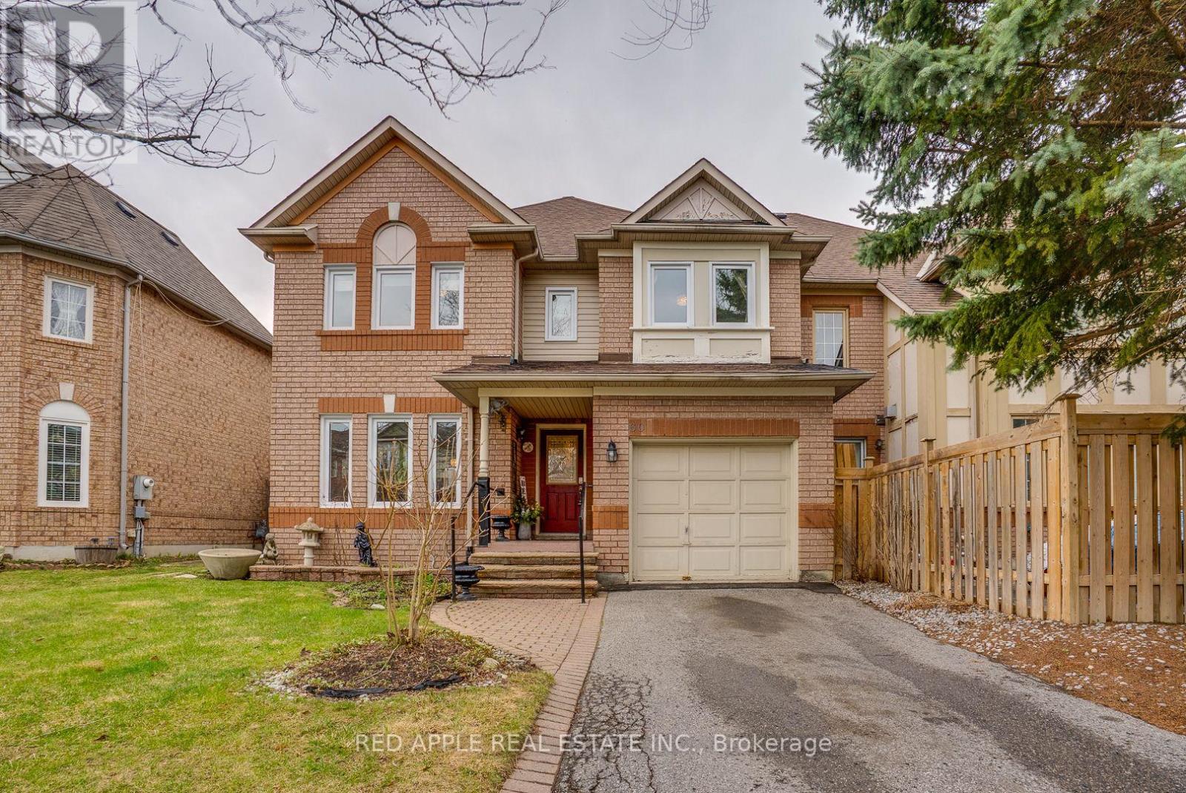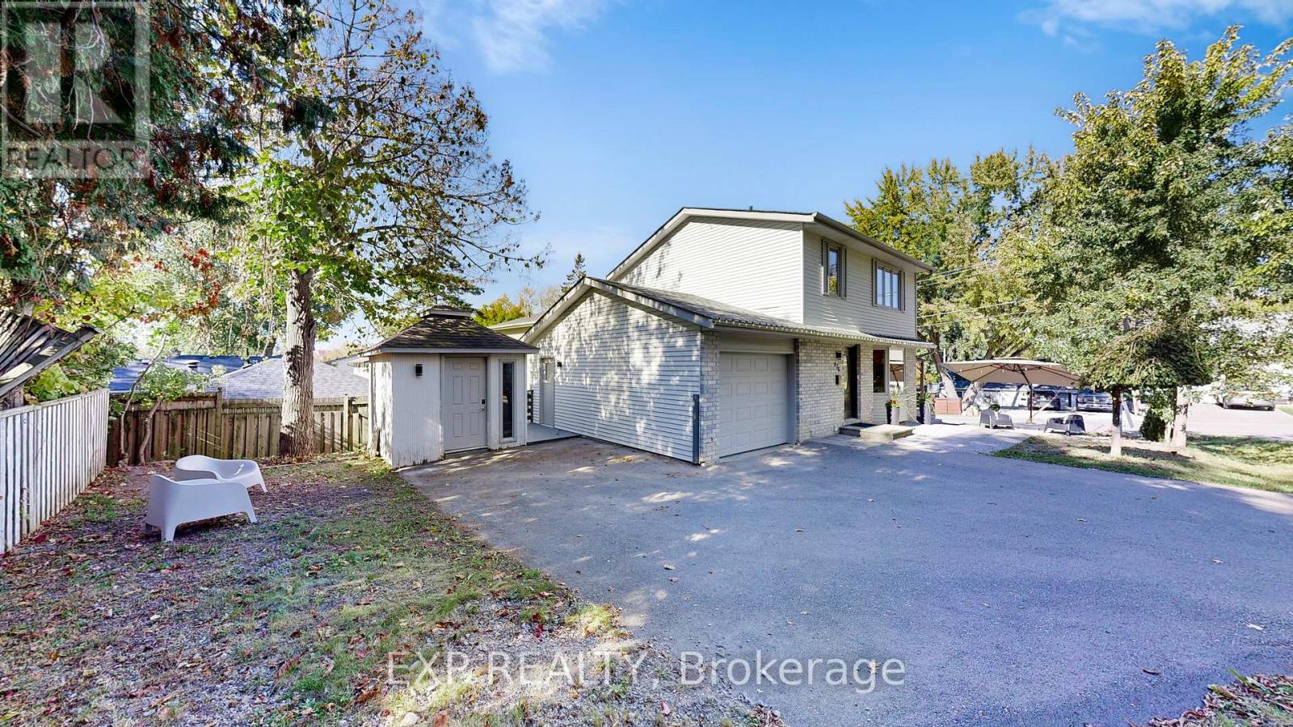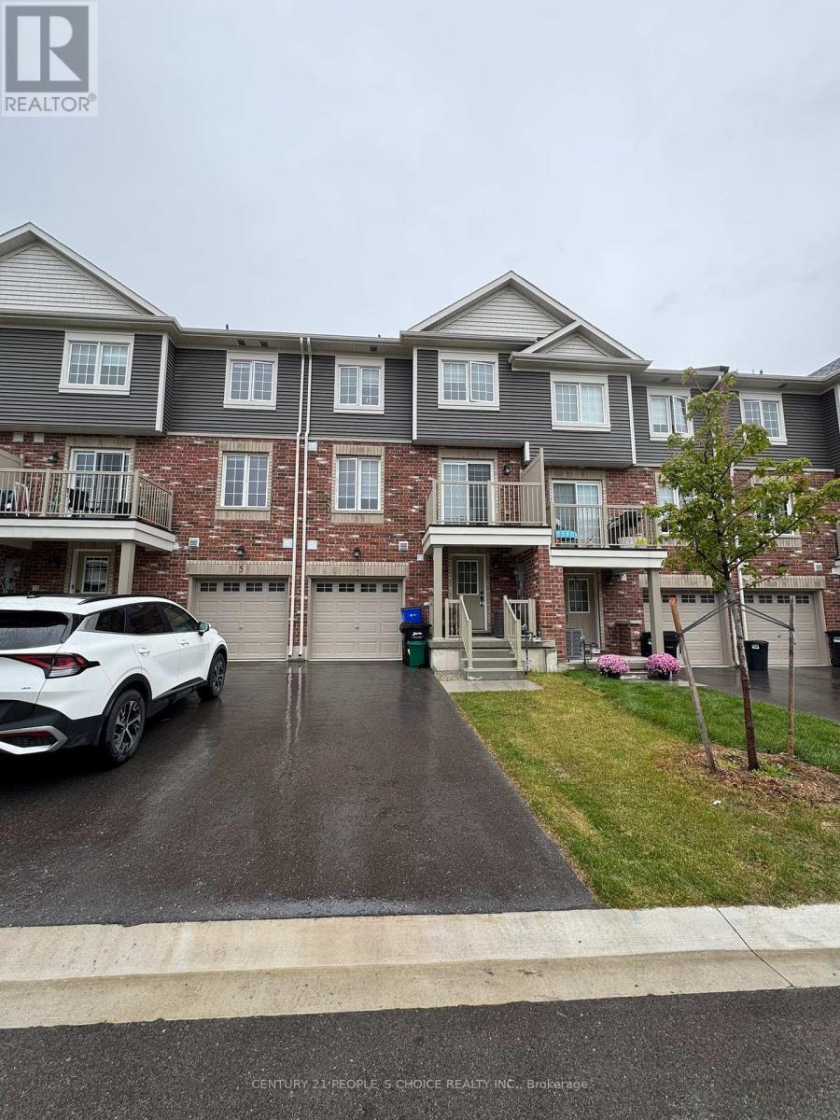- Houseful
- ON
- East Gwillimbury
- L4P
- 1109 Ravenshoe Rd

Highlights
Description
- Time on Houseful53 days
- Property typeSingle family
- StyleRaised bungalow
- Median school Score
- Mortgage payment
Escape The Ordinary With This 5-Acre Property Offering Endless Possibilities! Whether You Need Room For A Business Yard, Extra Storage, Or Dream Of A Future Hobby Farm, This One Has It All. A 30 X 30 Insulated Garage, Multiple Outbuildings, And A Driveway That Fits 10+ Vehicles Make It A Standout. Enjoy Summer Days On The Expansive Deck Overlooking The Above-Ground Pool And Evenings Surrounded By Peace And Privacy. Inside, The 2,473 Sq. Ft. Bungalow Features A Functional Mudroom With Built-Ins, A Renovated Kitchen, And A Bright Open-Concept Living And Dining Room With Fireplace. The Primary Suite Boasts A Walk-Out To The Deck, Large Walk-In Closet, And 4-Piece Ensuite, With Two More Bedrooms, Two Full Baths, And An Office/Flex Space Completing The Main Floor. The Separate Finished Walk-Up Basement With Its Own Entrance Adds Another 1,218 Sq. Ft. Of Flexible Living Space, Including 3 Bedrooms, A Family Room, Dining Area, And Plenty Of Storage An Ideal Setup For Visiting Extended Family Or Future Multi-Generational Living (Not Currently A Legal Apartment). All This, Directly Across From West Park And Just Down The Road From Lake Simcoe, Makes This A True Country Escape With Room To Live, Work, And Grow! (id:63267)
Home overview
- Cooling Central air conditioning
- Heat source Natural gas
- Heat type Forced air
- Has pool (y/n) Yes
- Sewer/ septic Septic system
- # total stories 1
- Fencing Partially fenced
- # parking spaces 14
- Has garage (y/n) Yes
- # full baths 4
- # total bathrooms 4.0
- # of above grade bedrooms 6
- Flooring Carpeted, laminate
- Community features School bus
- Subdivision Rural east gwillimbury
- Directions 2224965
- Lot desc Landscaped
- Lot size (acres) 0.0
- Listing # N12393957
- Property sub type Single family residence
- Status Active
- 3rd bedroom 3.2m X 3.2m
Level: Basement - Family room 5.4m X 4.7m
Level: Basement - Dining room 3.3m X 3.3m
Level: Basement - Kitchen 2.2m X 6.3m
Level: Basement - 2nd bedroom 3.7m X 3.7m
Level: Basement - Bedroom 4.7m X 4.7m
Level: Basement - Dining room 4.37m X 3.67m
Level: Main - Kitchen 3.67m X 5.8m
Level: Main - Primary bedroom 6.11m X 4.88m
Level: Main - Living room 8.85m X 5.8m
Level: Main - Foyer 2.15m X 3.07m
Level: Main - Laundry 3.06m X 3.06m
Level: Main - 2nd bedroom 4.28m X 3.06m
Level: Main - 3rd bedroom 3.05m X 3.47m
Level: Main
- Listing source url Https://www.realtor.ca/real-estate/28841854/1109-ravenshoe-road-east-gwillimbury-rural-east-gwillimbury
- Listing type identifier Idx

$-5,064
/ Month











