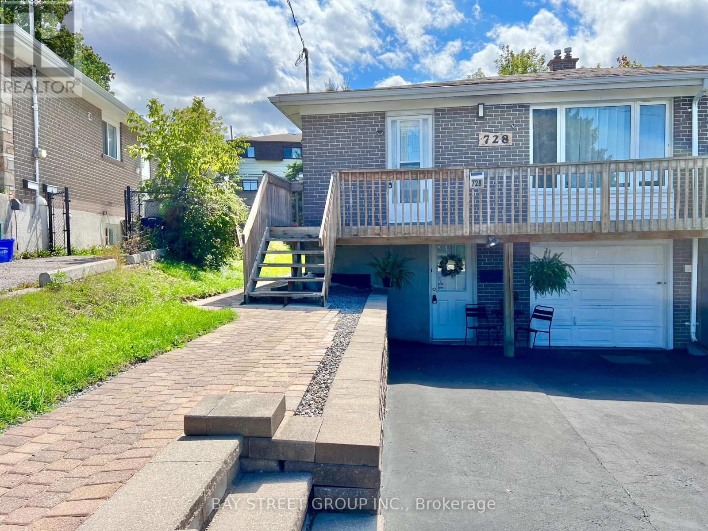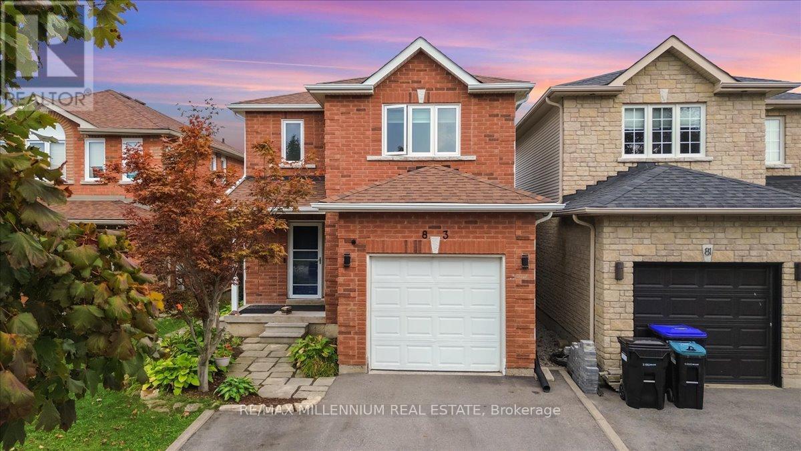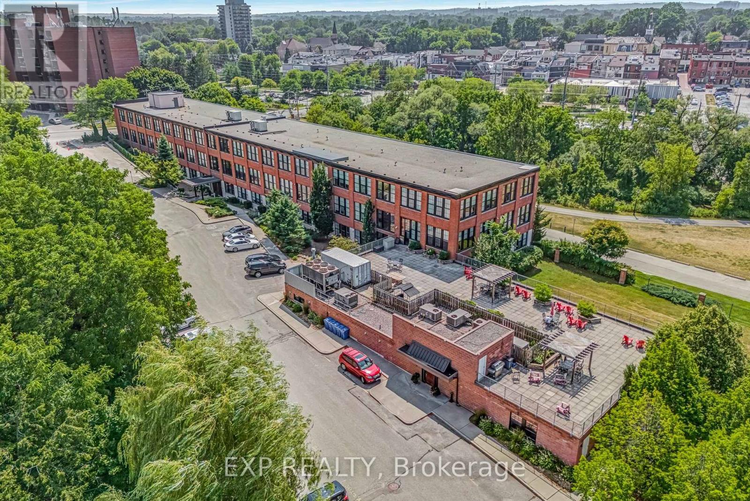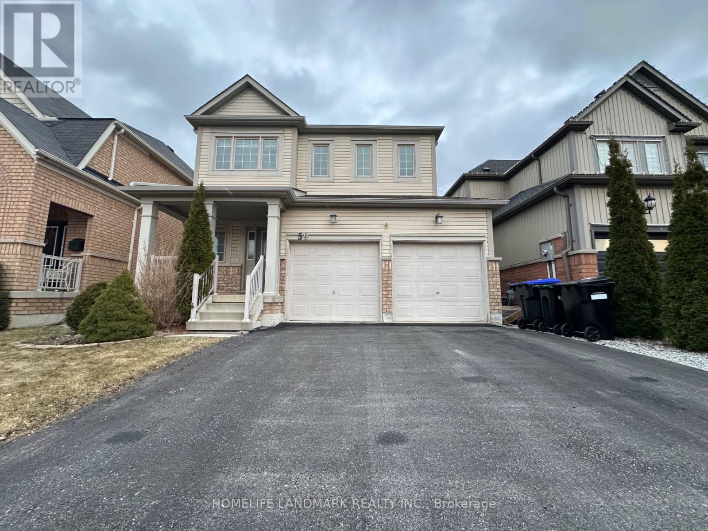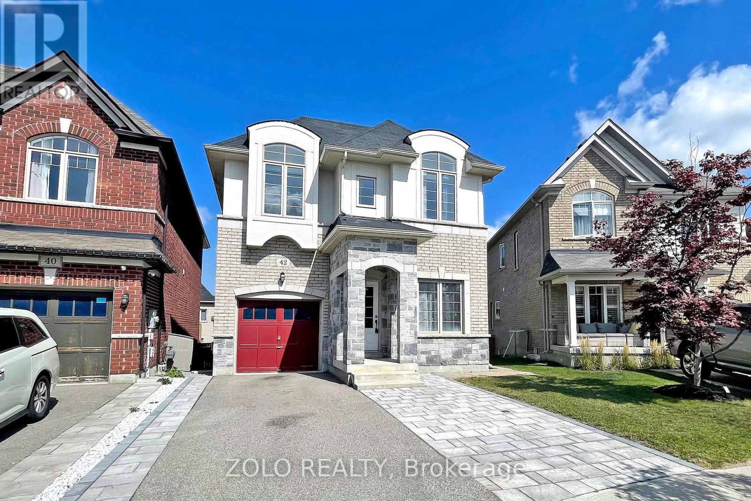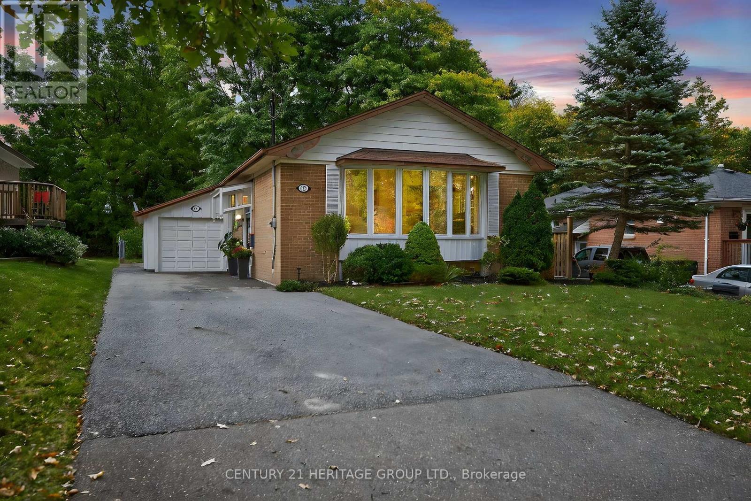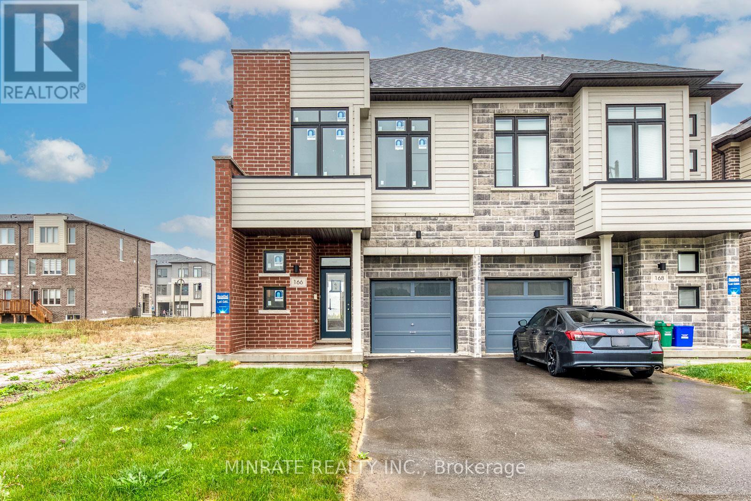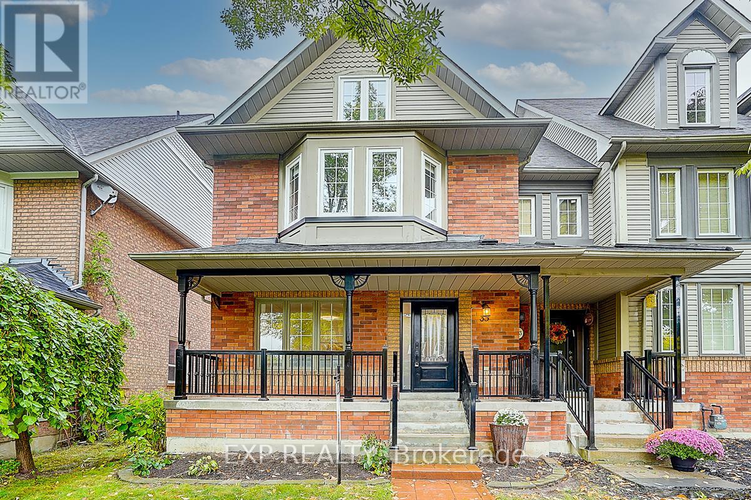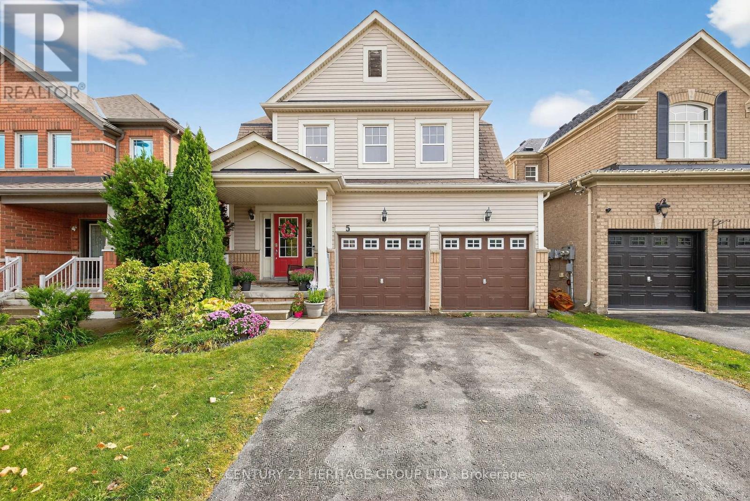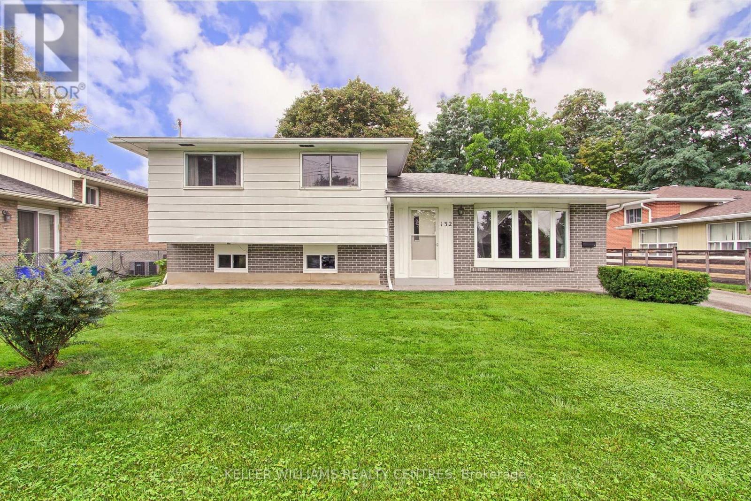- Houseful
- ON
- East Gwillimbury
- Holland Landing
- 124 Tyson Dr
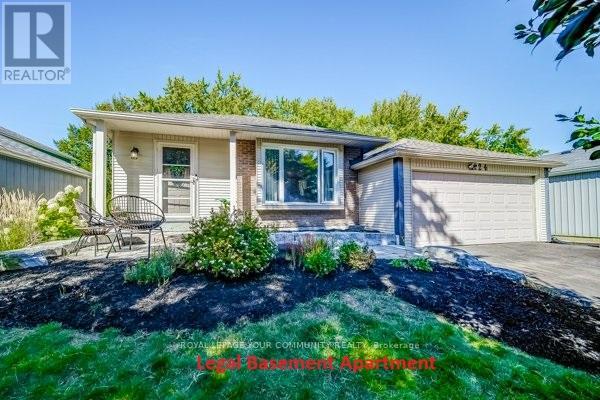
Highlights
Description
- Time on Housefulnew 14 hours
- Property typeSingle family
- Neighbourhood
- Median school Score
- Mortgage payment
This charming gem is nestled in the heart of mature Holland Landing with a legal basement apartment for extra income! Tucked away on a quiet private court. Conveniently located near schools, public transit, GO Transit, and just minutes from Newmarket, where you can enjoy movies, shopping, dining, and a full range of amenities. Nature lovers will appreciate the nearby trails and scenic spots that Holland Landing has to offer perfect for both families and retirees. This detached 4-bedroom backsplit sits on a spacious 50 x 123 ft lot. The sunken family room features a cozy brick fireplace and garden doors that open to a private, fenced backyard with beautiful gardens and mature trees. The versatile fourth bedroom on the ground floor can be used as a home office, guest room, or even a primary bedroom. Recent updates include fresh paint, new main floor washroom, new floors on upper level, blown-in attic insulation and more, must see to appreciate! (id:63267)
Home overview
- Cooling Central air conditioning
- Heat source Natural gas
- Heat type Forced air
- Sewer/ septic Sanitary sewer
- Fencing Fenced yard
- # parking spaces 5
- Has garage (y/n) Yes
- # full baths 3
- # total bathrooms 3.0
- # of above grade bedrooms 5
- Flooring Laminate, carpeted
- Has fireplace (y/n) Yes
- Subdivision Holland landing
- Lot desc Landscaped
- Lot size (acres) 0.0
- Listing # N12429109
- Property sub type Single family residence
- Status Active
- Family room 6.35m X 3.38m
Level: Ground - 4th bedroom 3.53m X 3.4m
Level: Ground - Kitchen 5.16m X 3.35m
Level: Ground - Living room 4.32m X 4.11m
Level: Ground - Dining room 3.38m X 2.47m
Level: Ground - Recreational room / games room 6.55m X 4.24m
Level: Lower - Primary bedroom 3.84m X 3.51m
Level: Upper - 3rd bedroom 3.51m X 2.54m
Level: Upper
- Listing source url Https://www.realtor.ca/real-estate/28918141/124-tyson-drive-east-gwillimbury-holland-landing-holland-landing
- Listing type identifier Idx

$-3,347
/ Month

