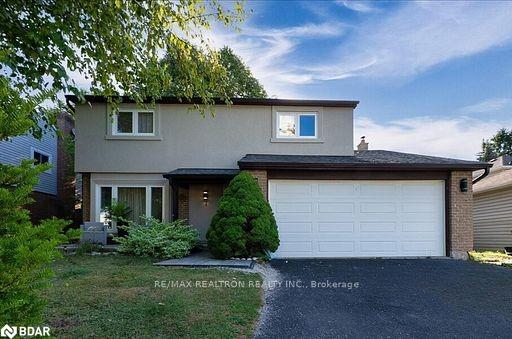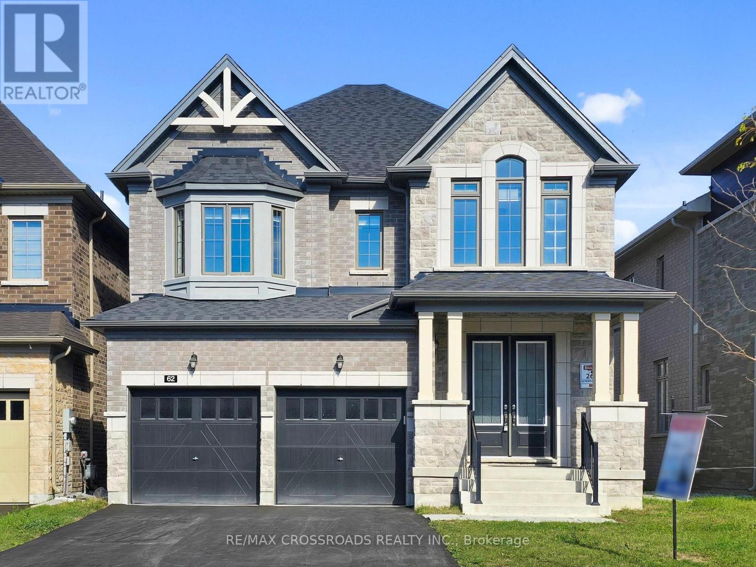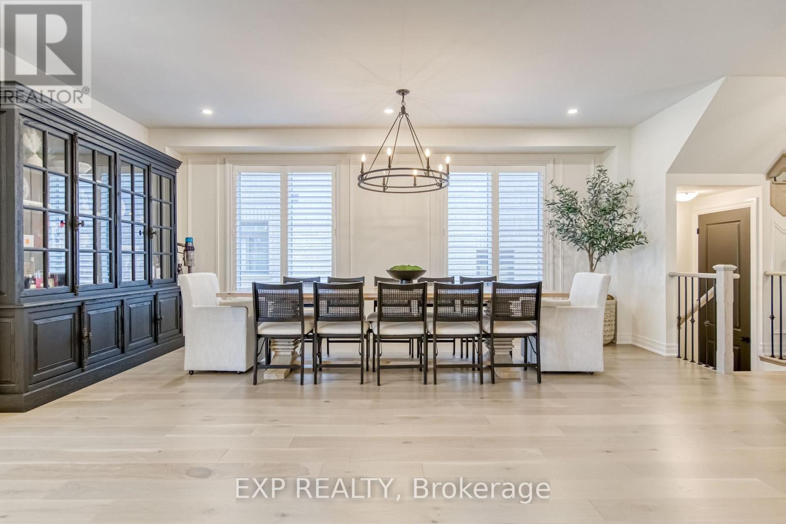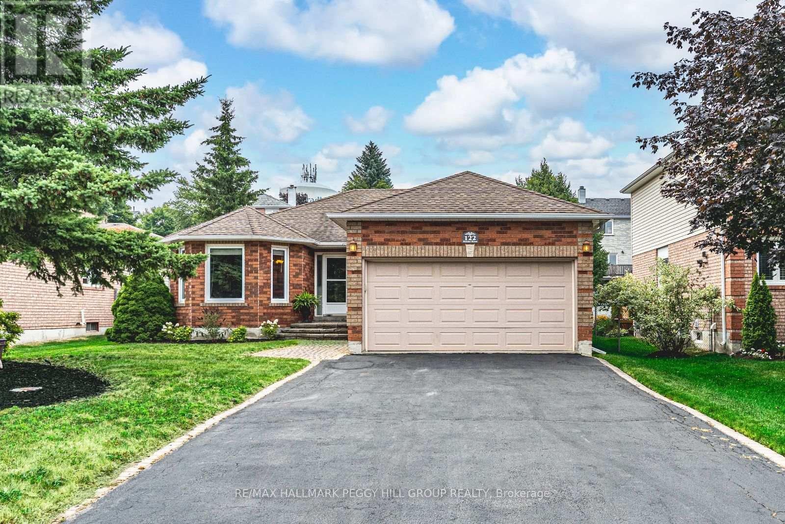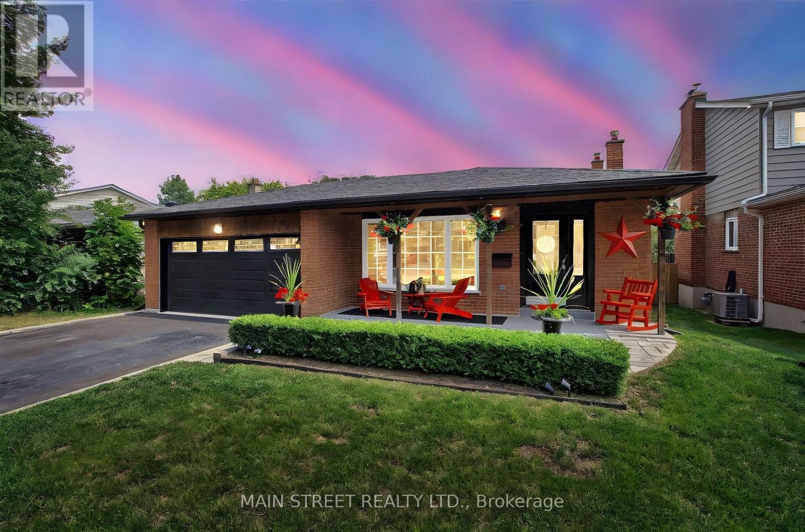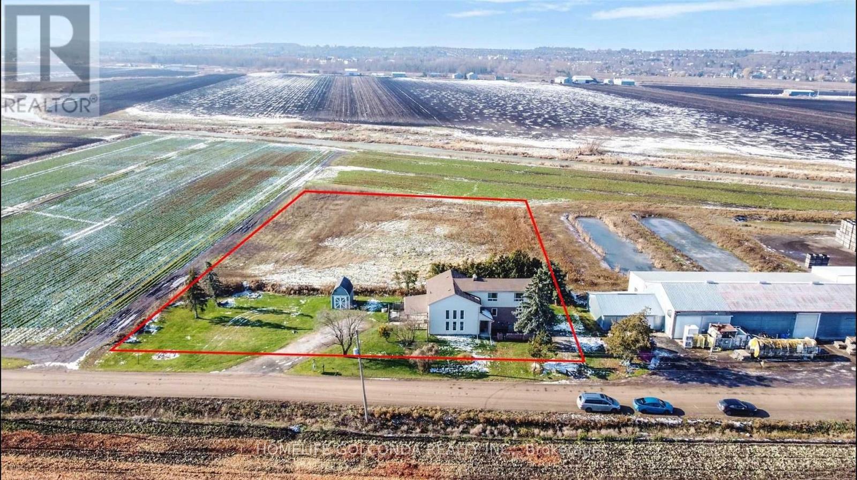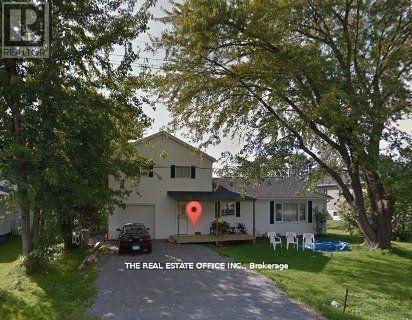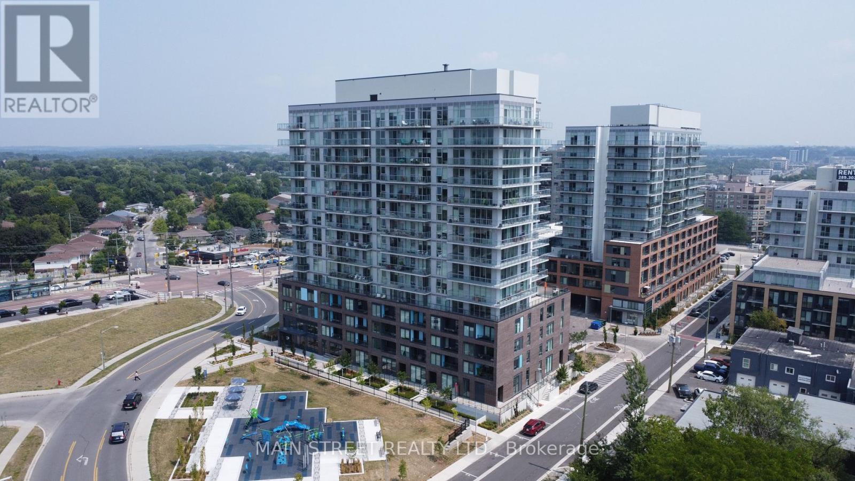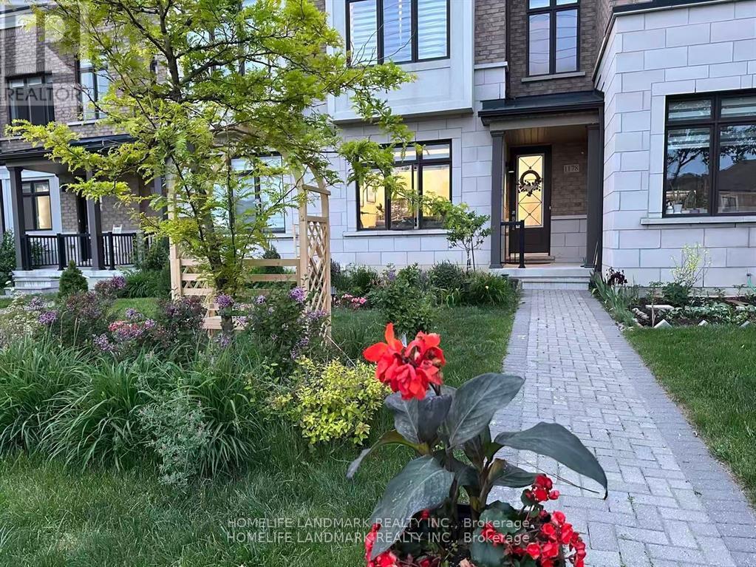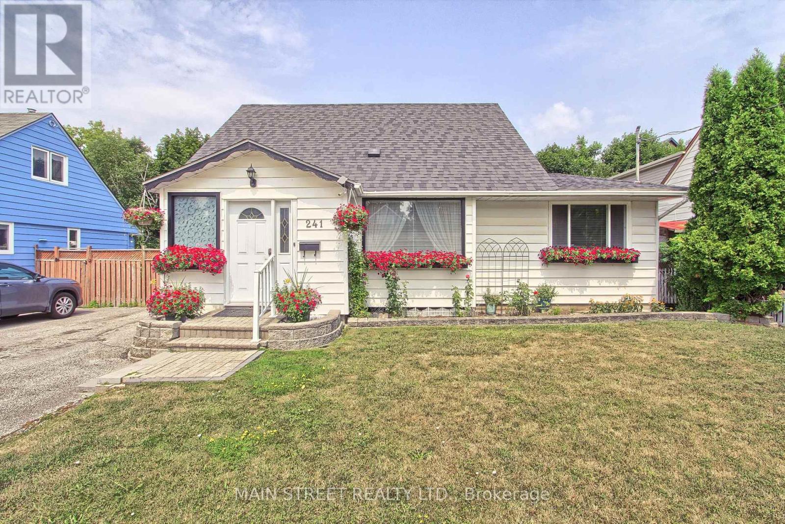- Houseful
- ON
- East Gwillimbury
- L9N
- 14 Walter Proctor Rd
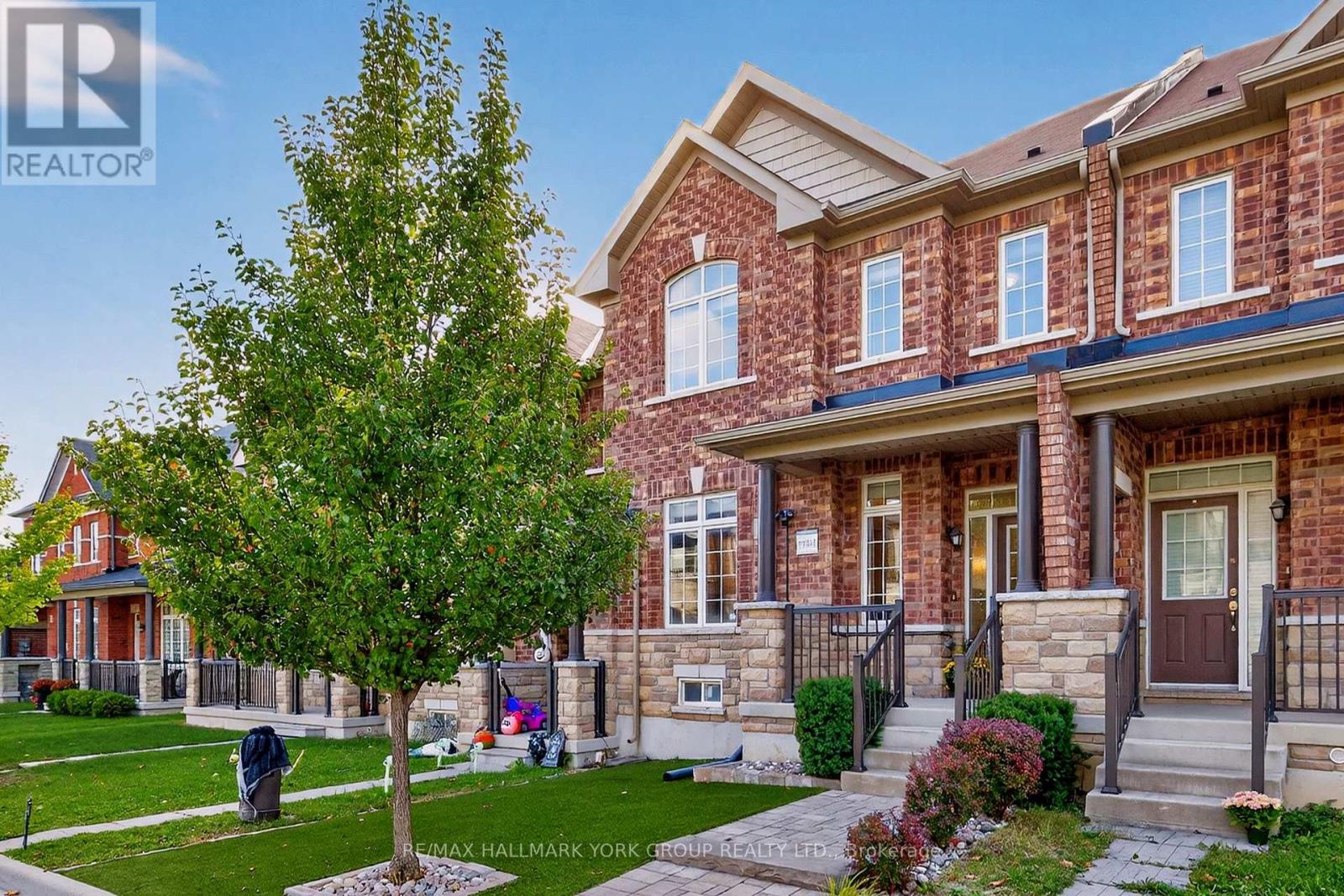
Highlights
Description
- Time on Housefulnew 4 hours
- Property typeSingle family
- Median school Score
- Mortgage payment
Modern urban living meets suburban comfort in this stylish 3-bedroom, 3-bath freehold townhome with 2 car garage in Sharon Village that offers a contemporary lifestyle with bright interiors, modern finishes, and practical space for growing families or professionals seeking space, quality, and convenience. Enjoy a bright open-concept layout on the main floor with 9-ft ceilings and oversized windows that flood the space with natural light. Retreat to the spacious primary suite with a walk-in closet and 4-piece ensuite for true relaxation. The versatile layout offers flexible space for a home office or guest room, plus a large unfinished basement for your creative vision. Private driveway and attached garage provide easy parking and additional storage spaces. Steps from Parks, Trails, Vince's Market, and EG's new Health and Active Living Plaza and major highways-making commutes downtown or to York Region fast and convenient. This turnkey home is ideal for professionals seeking style, amenities, and a thriving community vibe. Move in and enjoy the quality, convenience, and energy of Sharon Village living. (id:63267)
Home overview
- Cooling Central air conditioning
- Heat source Natural gas
- Heat type Forced air
- Sewer/ septic Sanitary sewer
- # total stories 2
- # parking spaces 3
- Has garage (y/n) Yes
- # full baths 2
- # half baths 1
- # total bathrooms 3.0
- # of above grade bedrooms 3
- Flooring Laminate, tile, carpeted
- Community features Community centre
- Subdivision Sharon
- Directions 1919872
- Lot size (acres) 0.0
- Listing # N12464658
- Property sub type Single family residence
- Status Active
- Laundry 2.29m X 1.96m
Level: 2nd - Bedroom 4.66m X 2.97m
Level: 2nd - Bedroom 4.61m X 3.27m
Level: 2nd - Primary bedroom 4.55m X 3.94m
Level: 2nd - Other 14.05m X 6.47m
Level: Basement - Eating area 2.72m X 2.66m
Level: Main - Living room 5.66m X 3.75m
Level: Main - Dining room 4.52m X 1.62m
Level: Main - Family room 5.32m X 3.72m
Level: Main - Kitchen 4.72m X 2.68m
Level: Main
- Listing source url Https://www.realtor.ca/real-estate/28994832/14-walter-proctor-road-east-gwillimbury-sharon-sharon
- Listing type identifier Idx

$-2,531
/ Month

