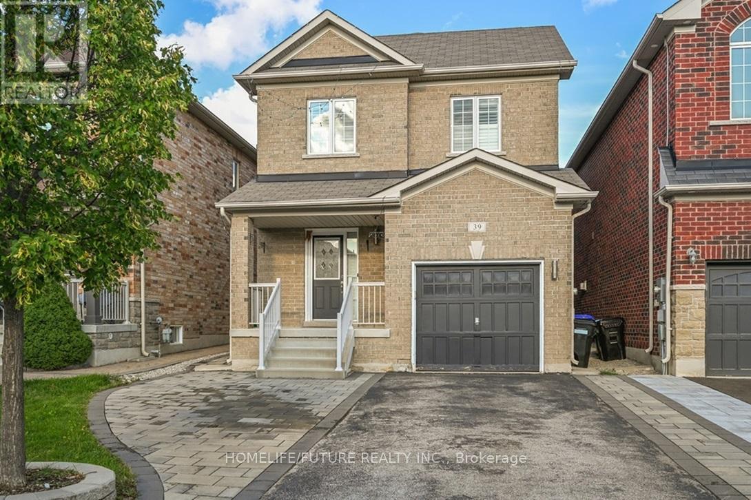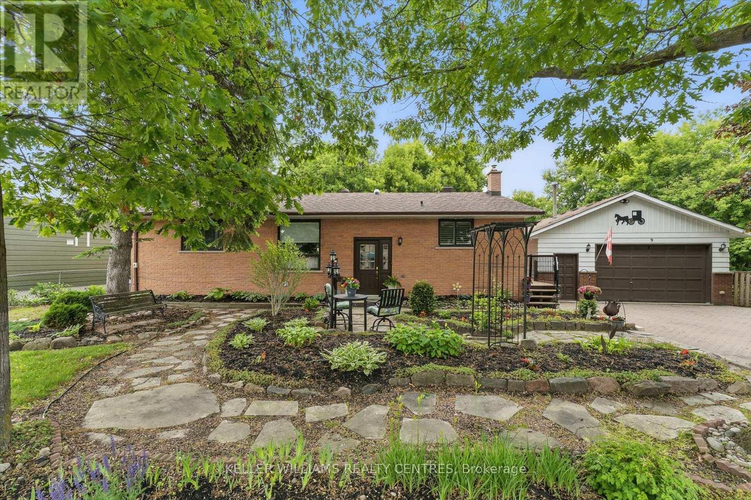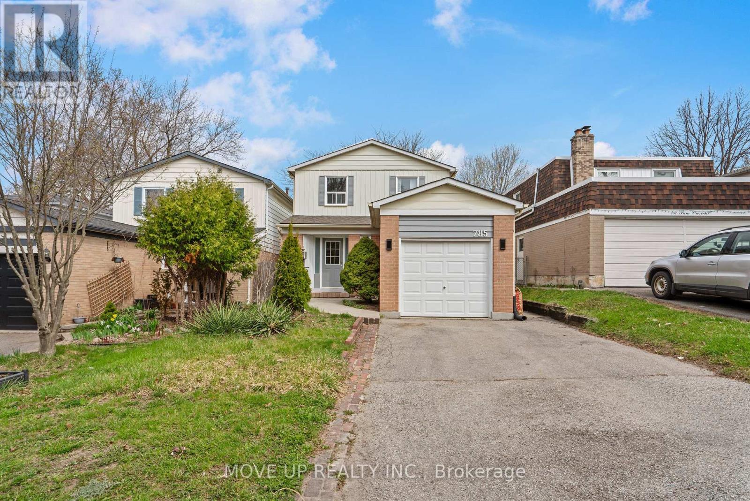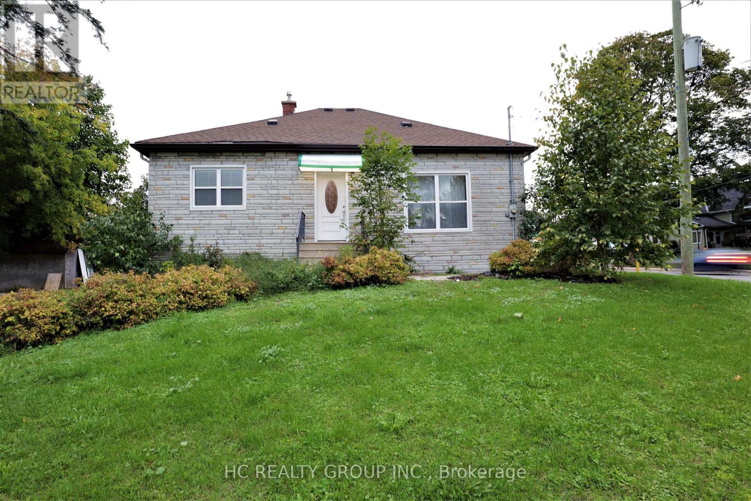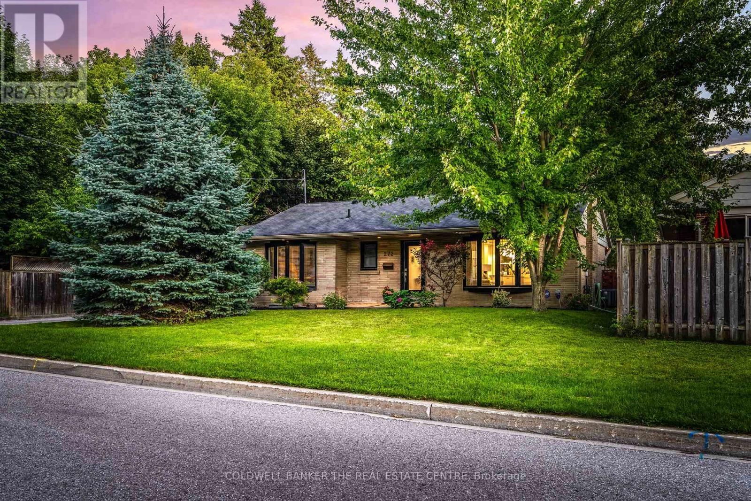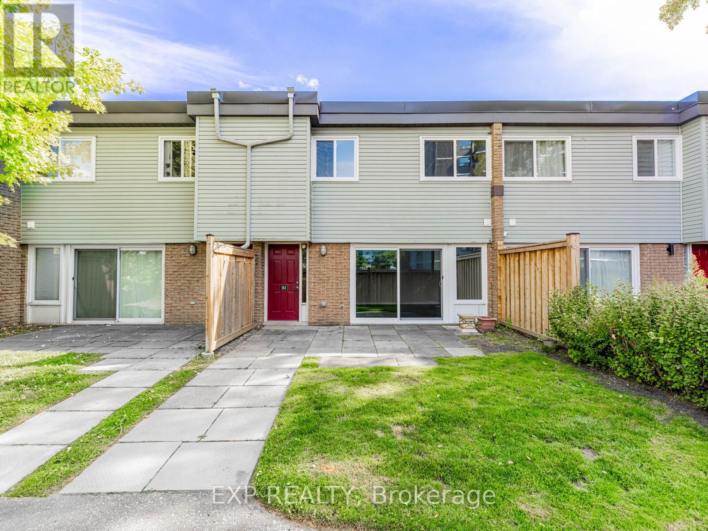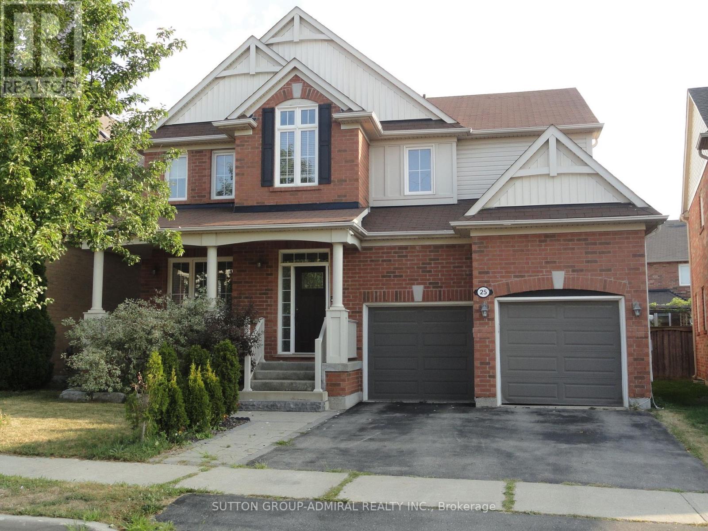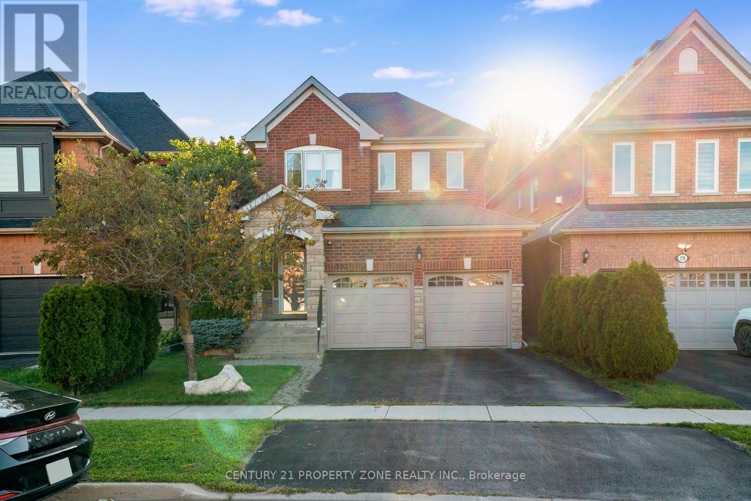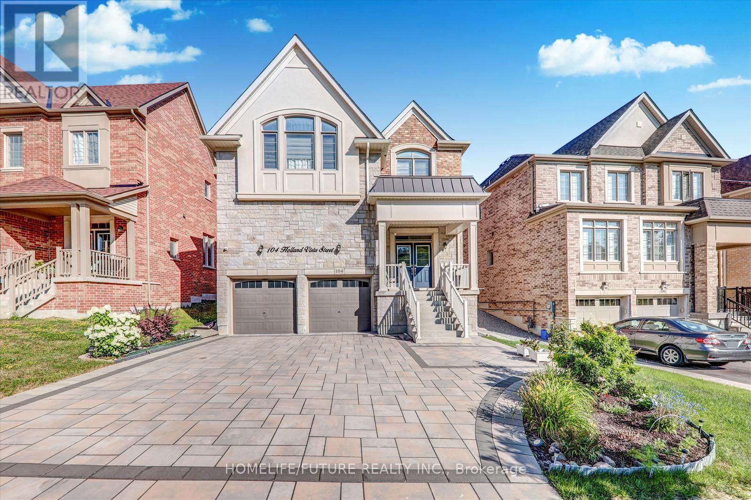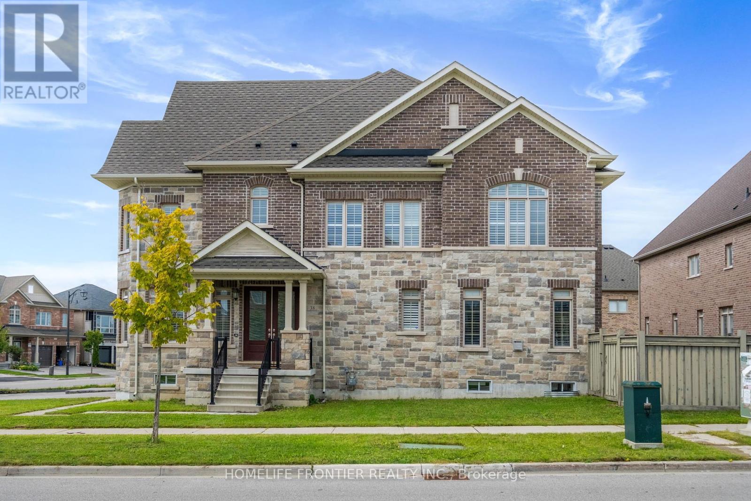- Houseful
- ON
- East Gwillimbury
- Woodland Hill
- 146 Harvest Hills Blvd N
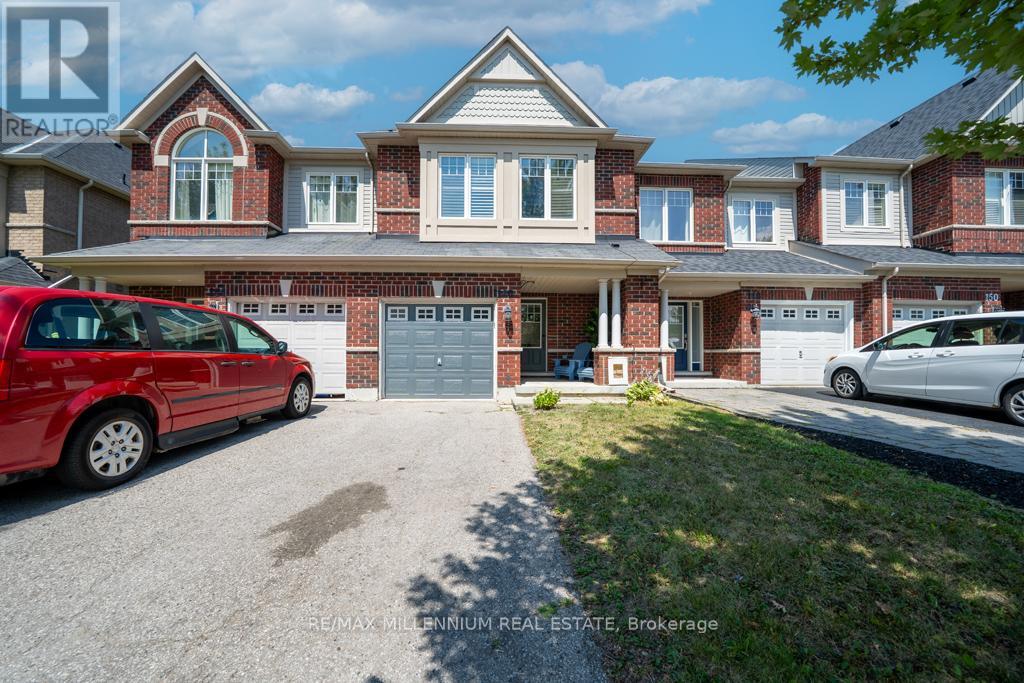
Highlights
Description
- Time on Houseful22 days
- Property typeSingle family
- Neighbourhood
- Median school Score
- Mortgage payment
Welcome to 146 Harvest Hills Blvd! This beautifully maintained 3-bedroom townhome is tucked away in the sought-after Harvest Hills community, offering a perfect blend of comfort, style, and convenience. The bright and airy open-concept main floor boasts elegant hardwood andceramic flooring, soaring 9-ft ceilings, and timeless California shutters for both privacy and light control. Enjoy the convenience of direct garage access from inside the home.Upstairs, the spacious primary bedroom features a walk-in closet and a private 4-piece ensuite. The fully finished basement is an inviting extension of the home, featuring a bright recreation room with a generous window ideal as a home office, second TV room, or play space.Perfectly situated across the street from Phoebe Gilman Public School and within close proximity to other grade schools and high schools. You're also minutes from Costco, Longo's, Walmart, Cineplex, shopping, and a variety of restaurants. Commuters will appreciate the easy access to Highways 404 & 400 and the Newmarket GO station.Energy Star rated for efficiency. (id:63267)
Home overview
- Cooling Central air conditioning
- Heat source Natural gas
- Heat type Forced air
- Sewer/ septic Sanitary sewer
- # total stories 2
- Fencing Fenced yard
- # parking spaces 3
- Has garage (y/n) Yes
- # full baths 2
- # half baths 1
- # total bathrooms 3.0
- # of above grade bedrooms 3
- Has fireplace (y/n) Yes
- Community features School bus
- Subdivision Rural east gwillimbury
- Lot size (acres) 0.0
- Listing # N12343762
- Property sub type Single family residence
- Status Active
- Bedroom 2.83m X 3.57m
Level: 2nd - Bathroom 1.49m X 2.83m
Level: 2nd - Bedroom 2.9m X 4.33m
Level: 2nd - Bedroom 3.96m X 6m
Level: 2nd - Living room 5.18m X 5.91m
Level: Ground - Dining room 5.18m X 5.91m
Level: Ground - Kitchen 3.02m X 3.51m
Level: Ground - Recreational room / games room 6.28m X 3.66m
Level: Lower
- Listing source url Https://www.realtor.ca/real-estate/28731796/146-harvest-hills-boulevard-n-east-gwillimbury-rural-east-gwillimbury
- Listing type identifier Idx

$-2,397
/ Month

