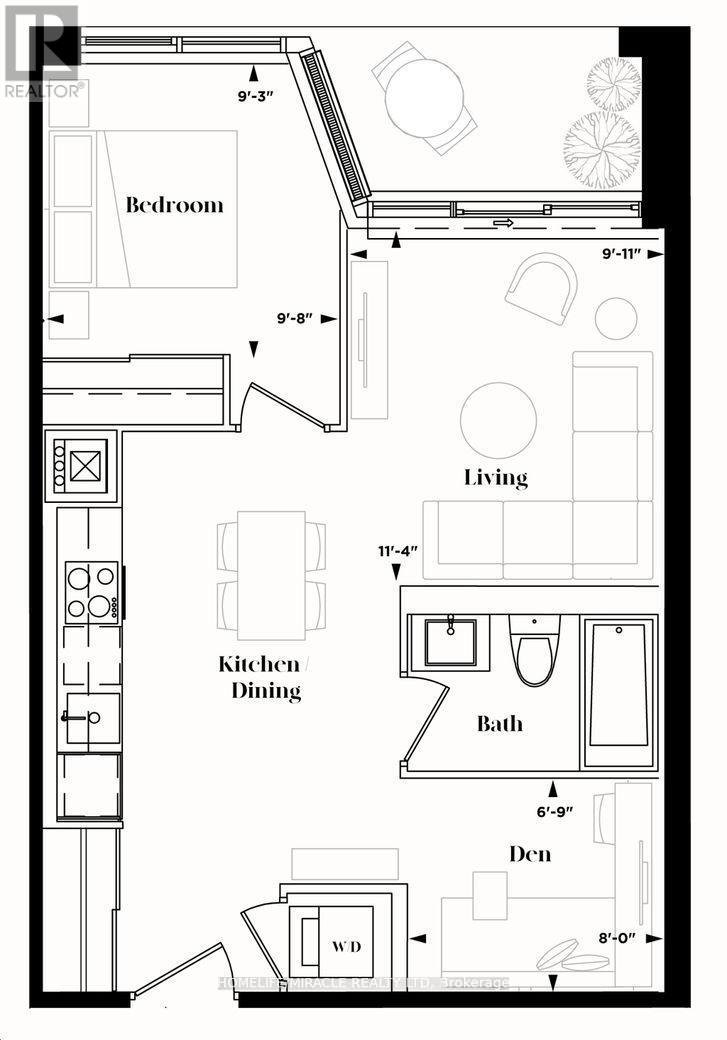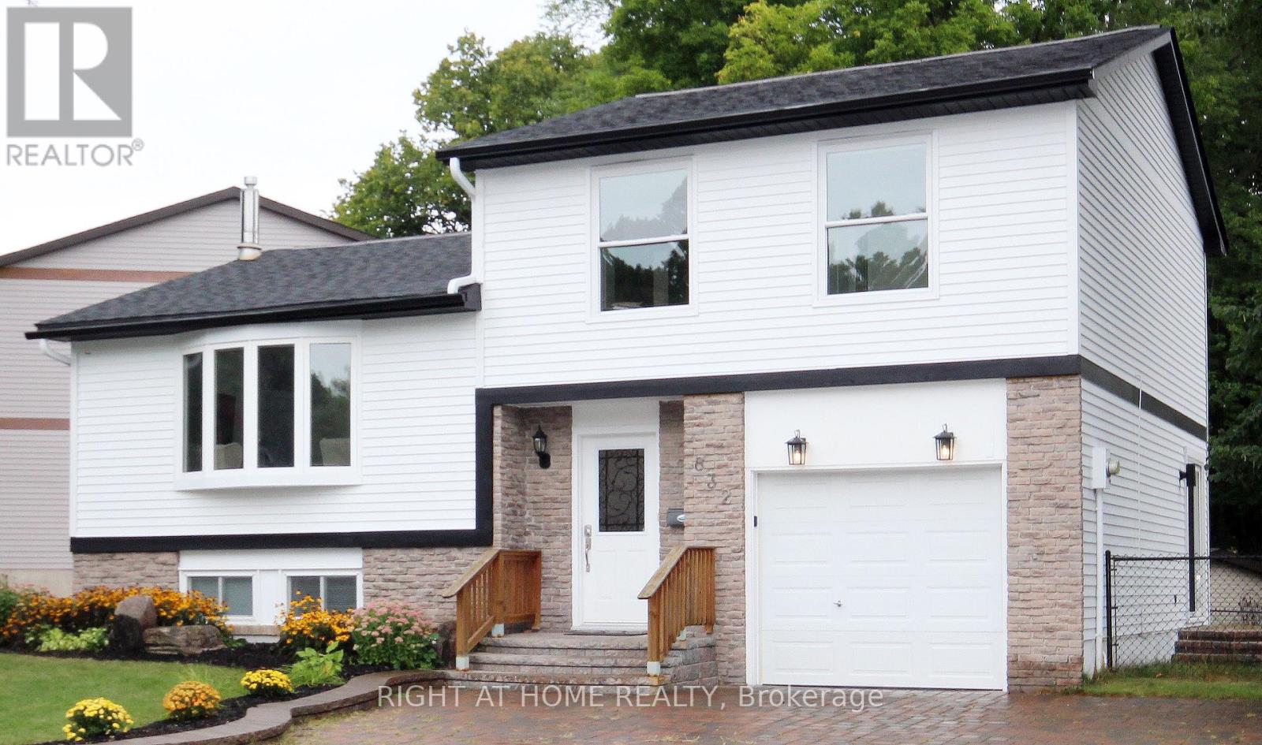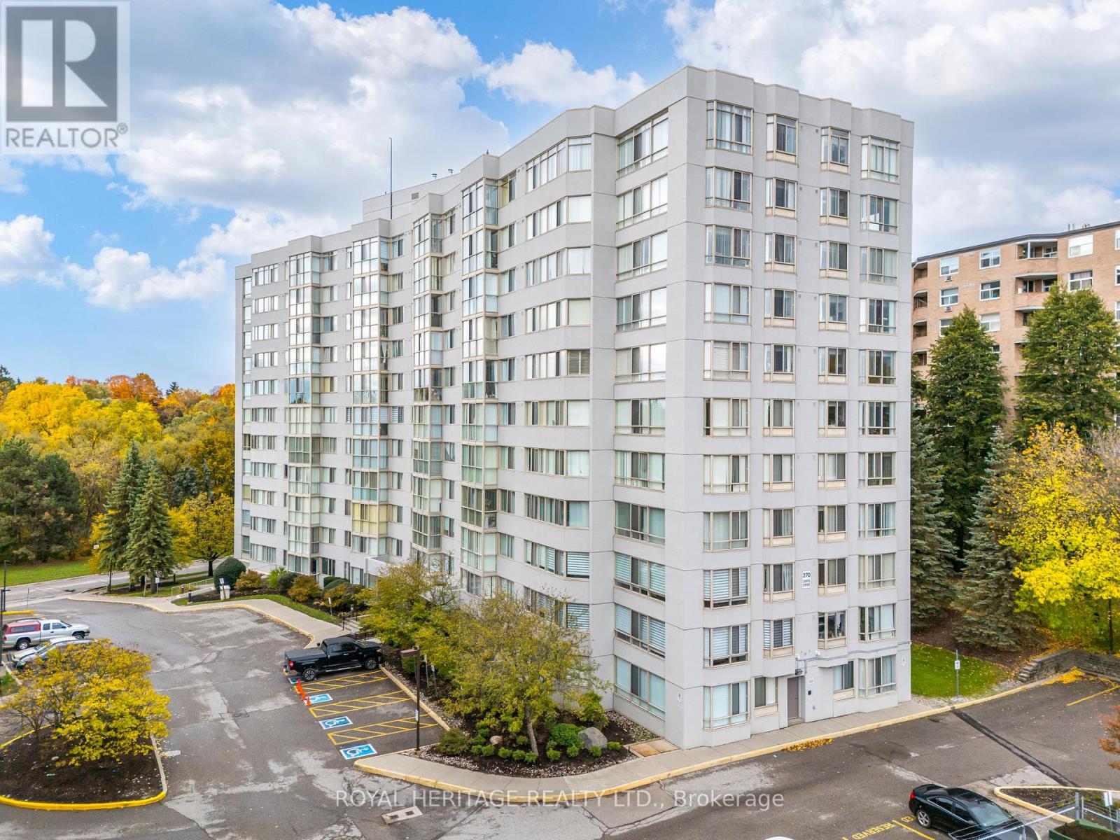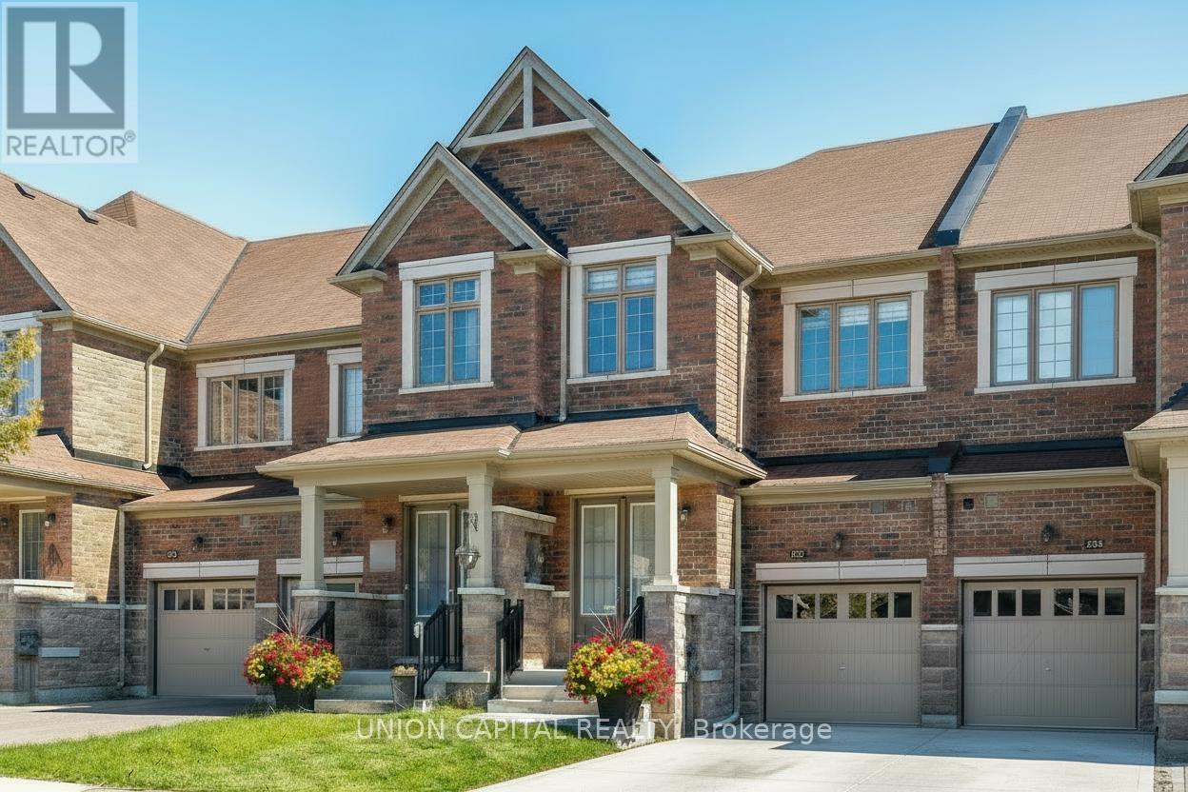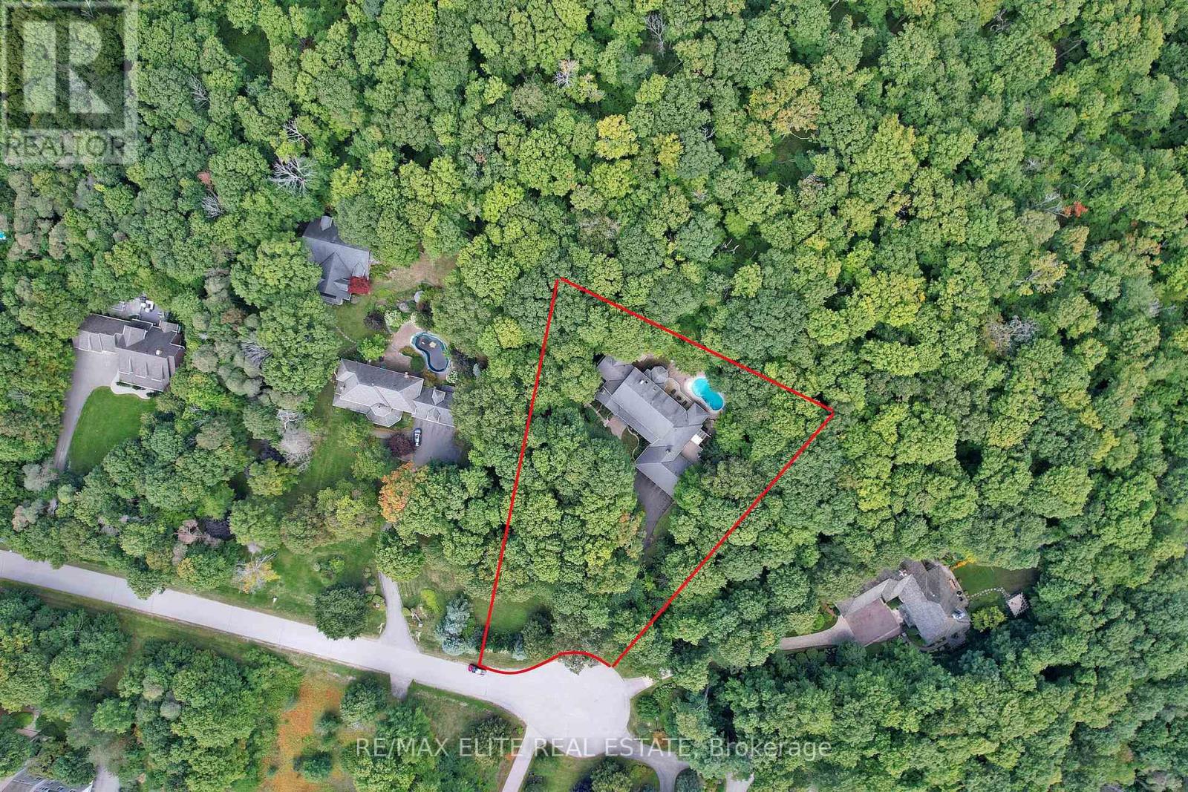- Houseful
- ON
- East Gwillimbury
- L9N
- 15 Silver Charm Dr
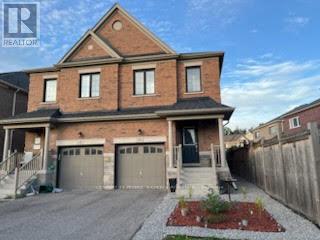
15 Silver Charm Dr
15 Silver Charm Dr
Highlights
Description
- Time on Houseful58 days
- Property typeSingle family
- Median school Score
- Mortgage payment
Welcome To 15 Silver Charm Dr., A Beautifully Designed 2-Storey Semi-Detached, 3 Bedroom Home Open-Concept In The Sharon Community.Step Inside To A Hardwood-Floored Main Level, Where An Open-Concept Layout Connects The Modern Kitchen And Living Room. The Kitchen Center Island, Perfect For Casual Dining, And Overlooks The Living Room. Sliding Door Lead To A Private, Fully Fenced Backyard, Ideal For Outdoor Gatherings And Relaxation. Upstairs, The Spacious Primary Bedroom Offers A Luxurious Retreat With His & Her Walk-In Closets And A 4-Piece Featuring A Soaking Tub. All Windows have California Blinds, Two Additional Well-Sized Bedrooms With Closest Provide Comfort For The Whole Family. This Home Is Move-In Ready And Waiting For New Owner! Located In A Family-Friendly Neighborhood Close To Parks, Schools, And Amenities, Go Station, Costco Wholesale, This Is An Opportunity You Don't Want to Miss! (id:63267)
Home overview
- Cooling Central air conditioning
- Heat source Natural gas
- Heat type Forced air
- Sewer/ septic Sanitary sewer
- # total stories 2
- # parking spaces 2
- Has garage (y/n) Yes
- # full baths 2
- # half baths 1
- # total bathrooms 3.0
- # of above grade bedrooms 3
- Flooring Hardwood, ceramic, carpeted
- Subdivision Sharon
- Lot size (acres) 0.0
- Listing # N12361238
- Property sub type Single family residence
- Status Active
- 2nd bedroom 4.37m X 2.57m
Level: 2nd - 3rd bedroom 3.35m X 2.49m
Level: 2nd - Primary bedroom 4.52m X 3.86m
Level: 2nd - Living room 6.1m X 2.9m
Level: Main - Dining room 6.1m X 2.9m
Level: Main - Kitchen 5.39m X 2.26m
Level: Main
- Listing source url Https://www.realtor.ca/real-estate/28770230/15-silver-charm-drive-east-gwillimbury-sharon-sharon
- Listing type identifier Idx

$-2,933
/ Month

