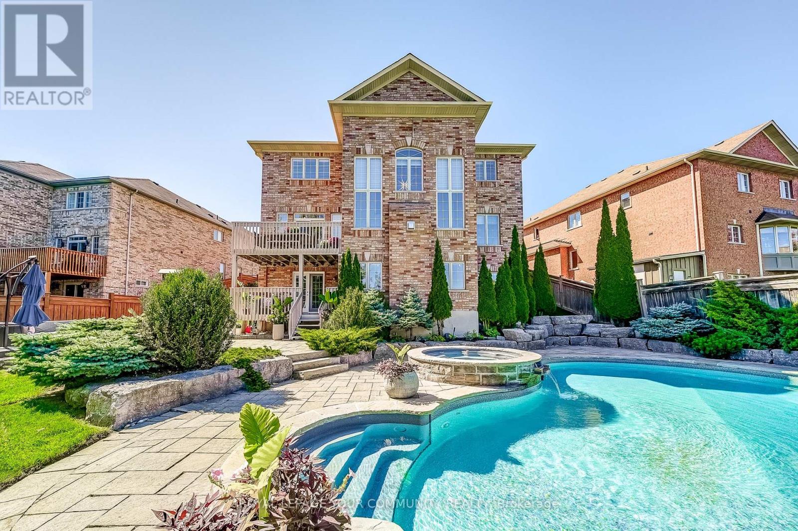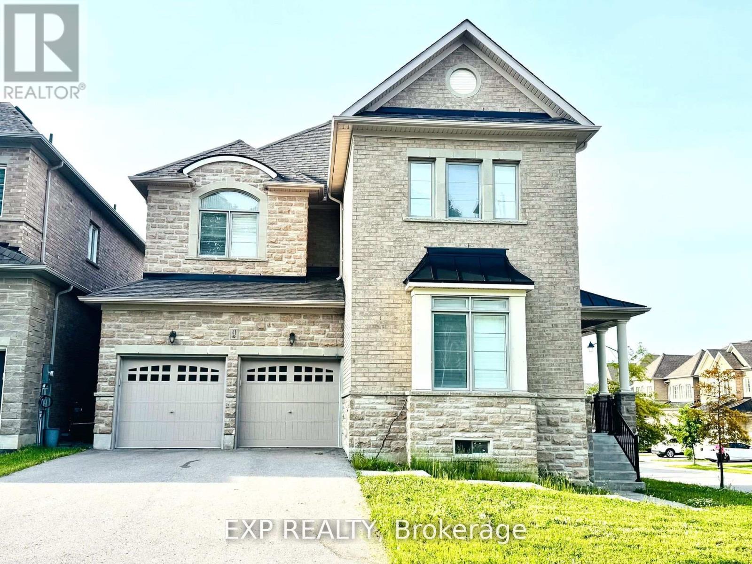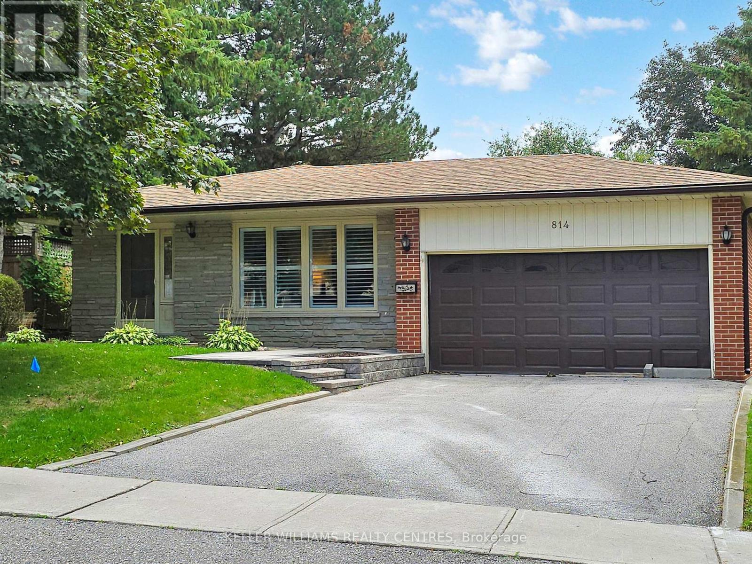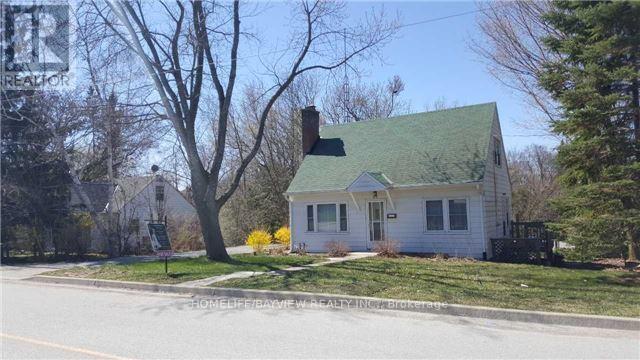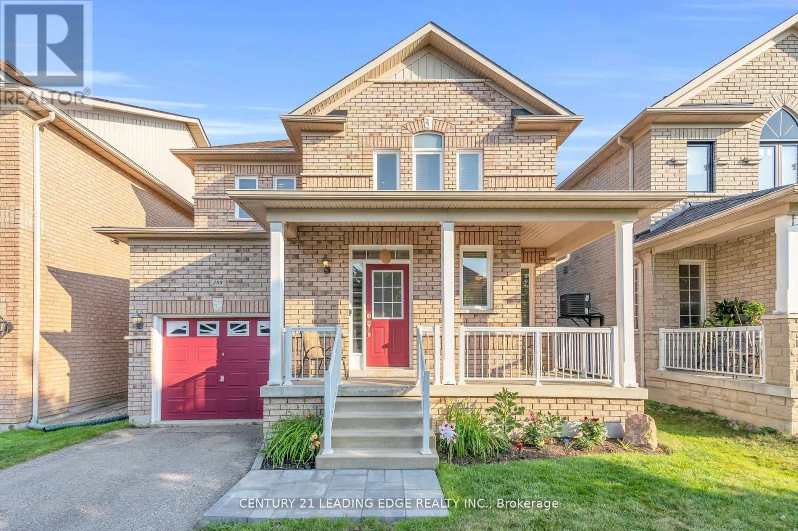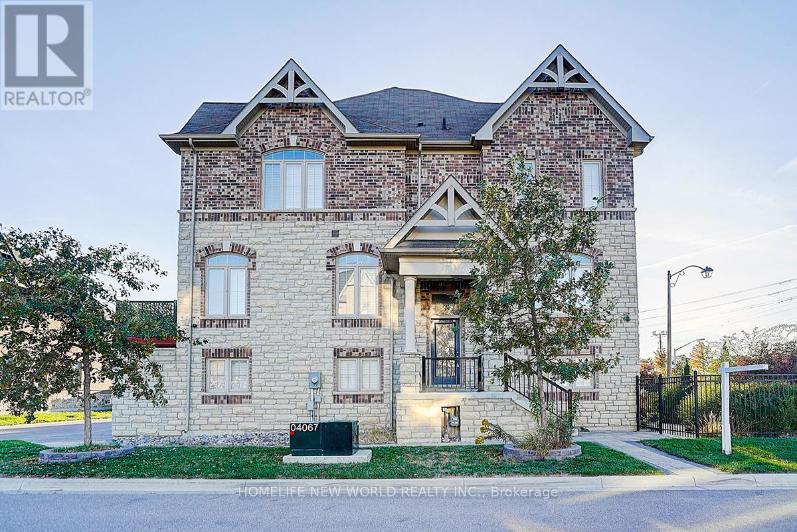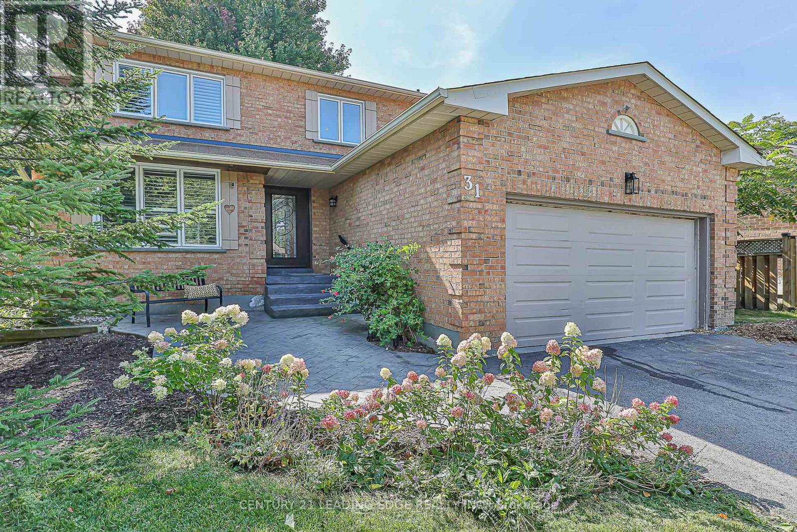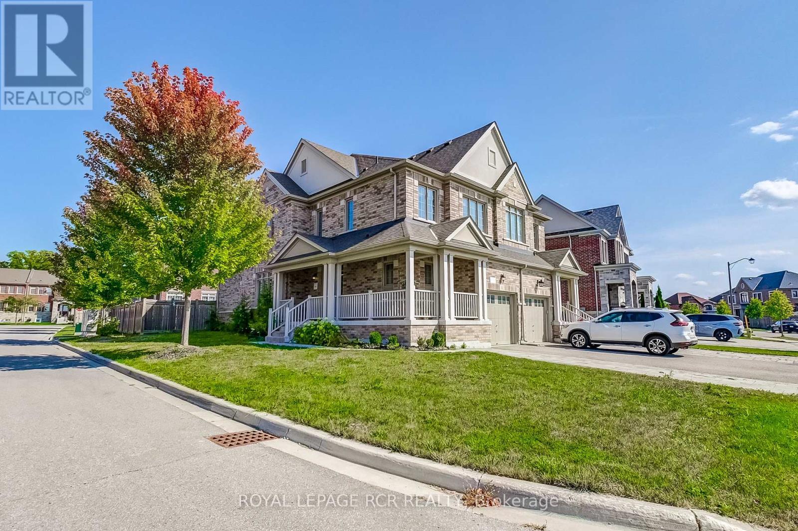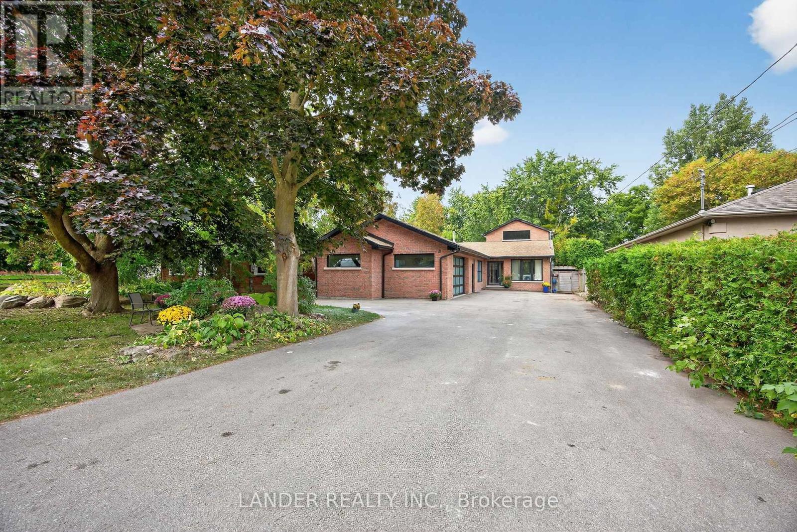- Houseful
- ON
- East Gwillimbury
- L9N
- 16 Slater Ct
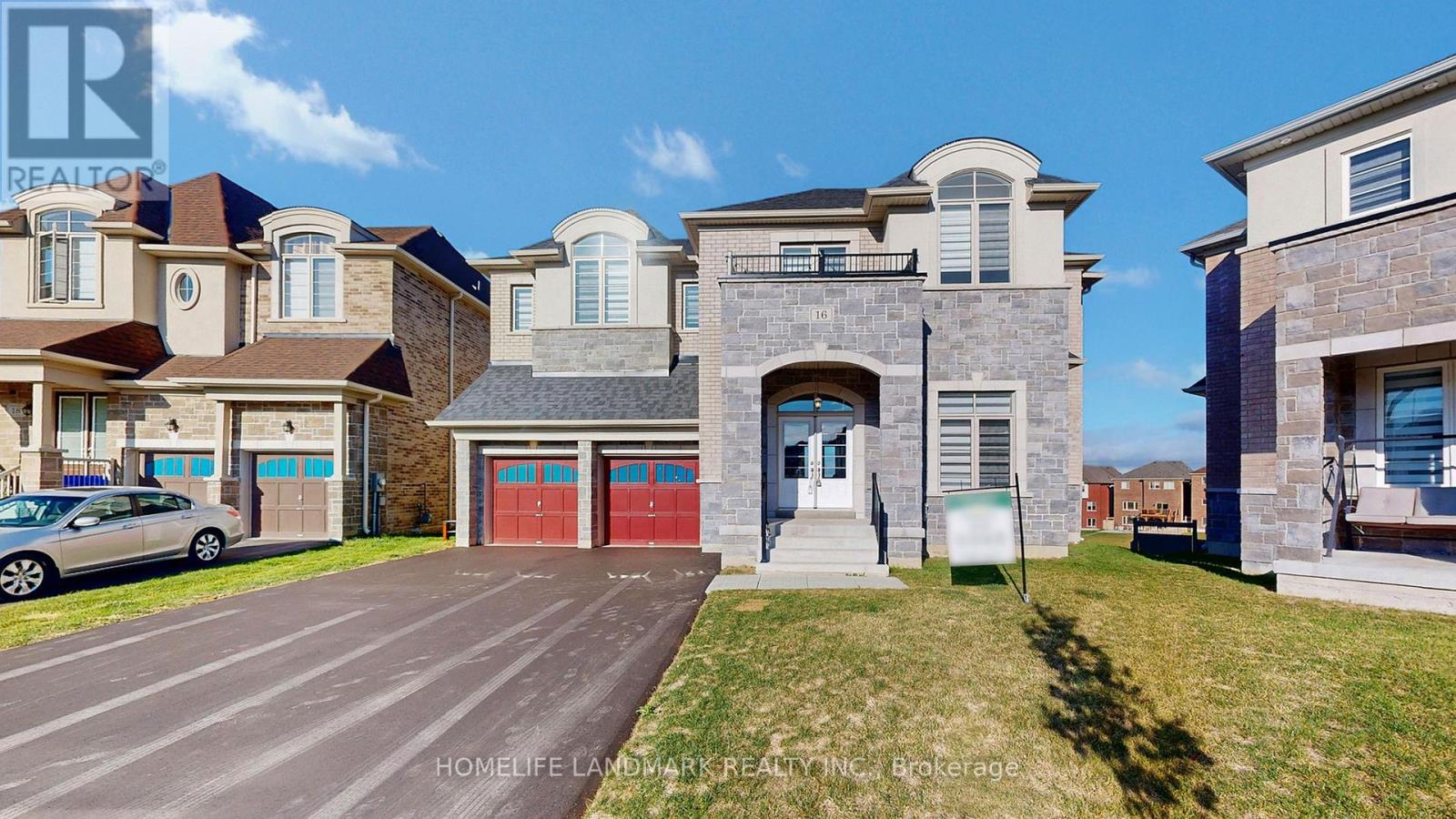
Highlights
Description
- Time on Housefulnew 2 hours
- Property typeSingle family
- Median school Score
- Mortgage payment
Magnificent Elegant Mansion Back To Ravine W 5 Bed Rooms, 3 Tendam Car Garages, And Walk-Out Basement, Nearly 6200 of living Space With 4,154 Sq Ft Above Ground. 10 Ft Ceilings On The Main Floor, 9 Ft On The Second, Over $150K in Upgrades. This Ravine House Combines Luxury, Space, and Functionality, Offering a Stunning Living Experience. Hardwood Flooring Throughout, Second Floor Laundry Room, Extra Large Backyard With 131 Ft Width and 171 Ft Length. Upgraded Hardwood Floors, Tiles, Trim, All Sinks in Kitchen & Ensuite, Counters Throughout! Increased Basement Windows! Frameless Glass Shower in Primary Bedroom Ensuite, Soft-Close System for Cabinet Doors & Drawers, Super Single Undermount Sink, Brushed Gold Handle Faucet, Double French Doors in Home Office. The List Goes On... Close To All Amenities: Schools, GO Transit, Costco, Upper Canada Mall, Walmart, T&T Supermarket, Movie Theatres, Banks, Restaurants, Highway 404, Surrounded by Parks, Rogers Conservation Area, Sharon Creeks, and Trails. (id:63267)
Home overview
- Cooling Central air conditioning
- Heat source Natural gas
- Heat type Forced air
- Sewer/ septic Sanitary sewer
- # total stories 2
- # parking spaces 6
- Has garage (y/n) Yes
- # full baths 3
- # half baths 1
- # total bathrooms 4.0
- # of above grade bedrooms 5
- Flooring Ceramic, hardwood, tile
- Subdivision Sharon
- View View
- Lot size (acres) 0.0
- Listing # N12417345
- Property sub type Single family residence
- Status Active
- 3rd bedroom 4.88m X 4.27m
Level: 2nd - Primary bedroom 6.71m X 4.57m
Level: 2nd - 5th bedroom 3.96m X 4.27m
Level: 2nd - 4th bedroom 3.96m X 4.57m
Level: 2nd - 2nd bedroom 4.27m X 3.35m
Level: 2nd - Eating area 5.18m X 4.3m
Level: Ground - Office 3.05m X 3.35m
Level: Ground - Kitchen 5.9m X 5.9m
Level: Ground - Living room 5.97m X 4.27m
Level: Ground - Foyer 2.25m X 2.01m
Level: Ground - Dining room 5.97m X 4.27m
Level: Ground - Family room 6.4m X 4.58m
Level: Ground
- Listing source url Https://www.realtor.ca/real-estate/28892602/16-slater-court-east-gwillimbury-sharon-sharon
- Listing type identifier Idx

$-4,531
/ Month

