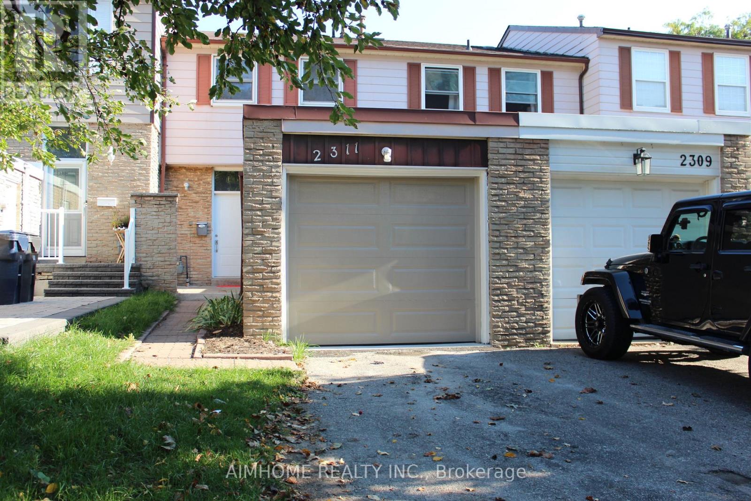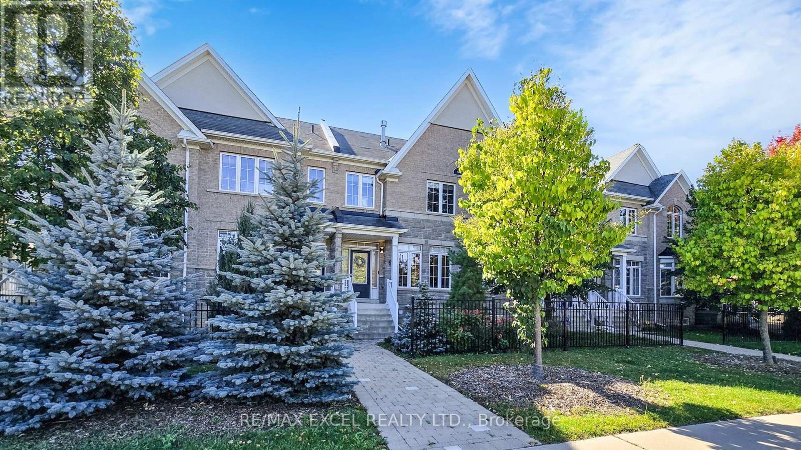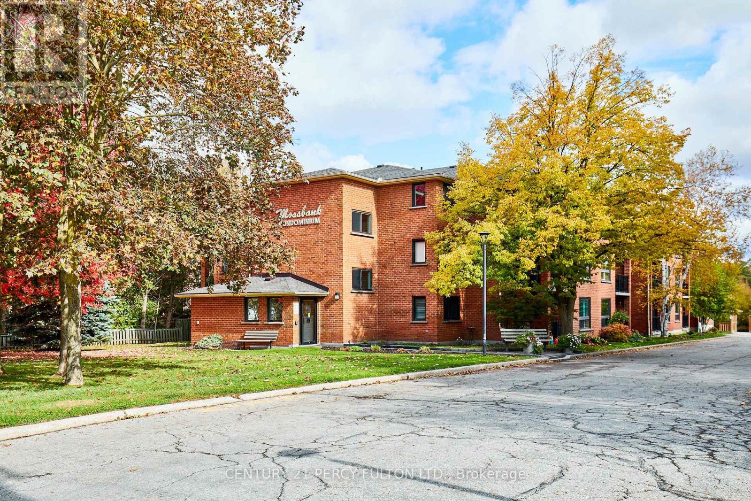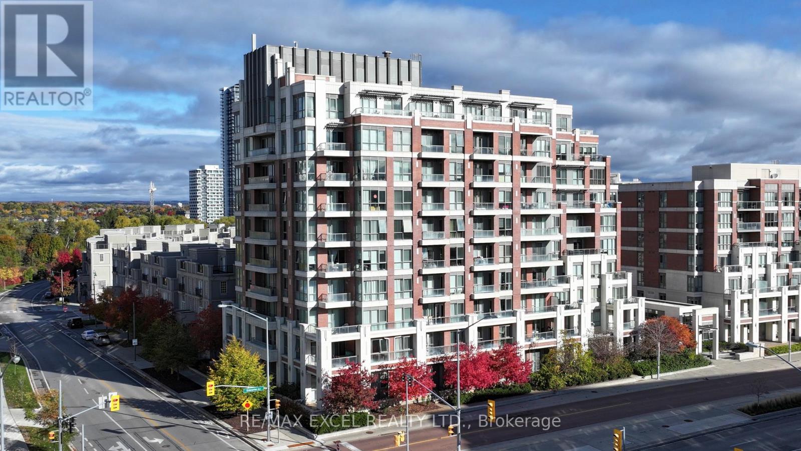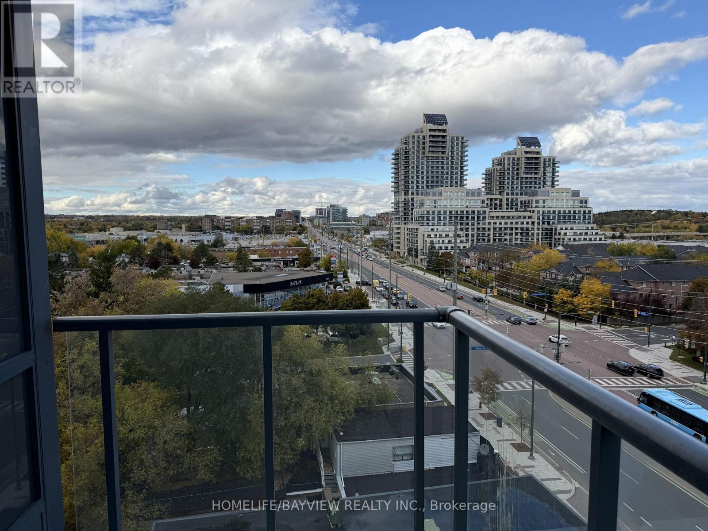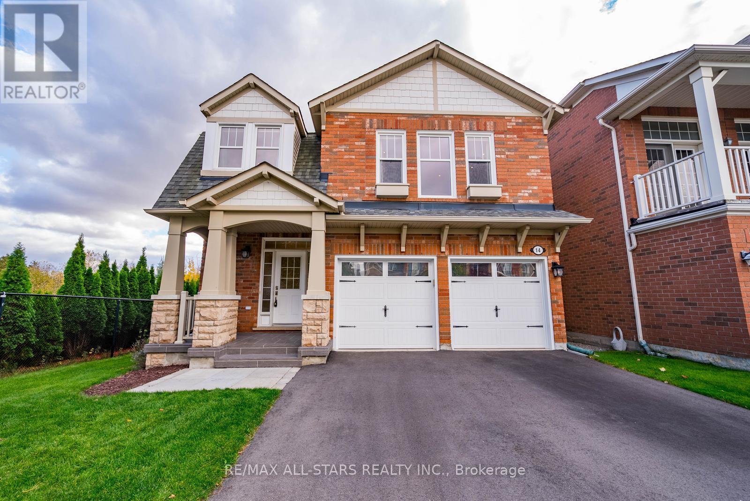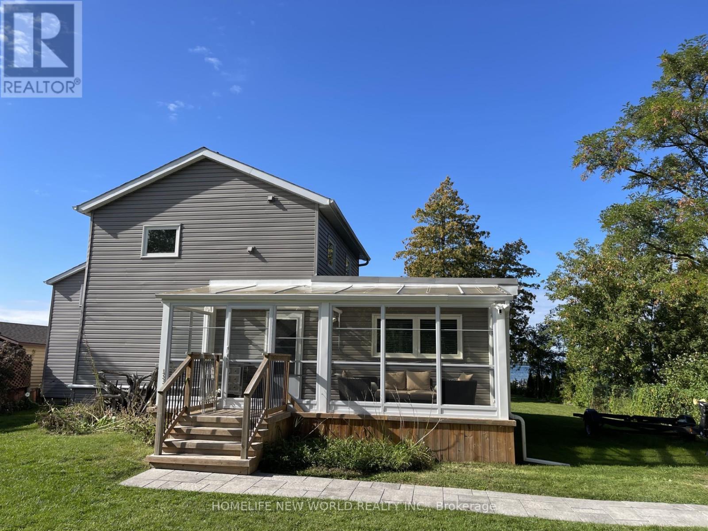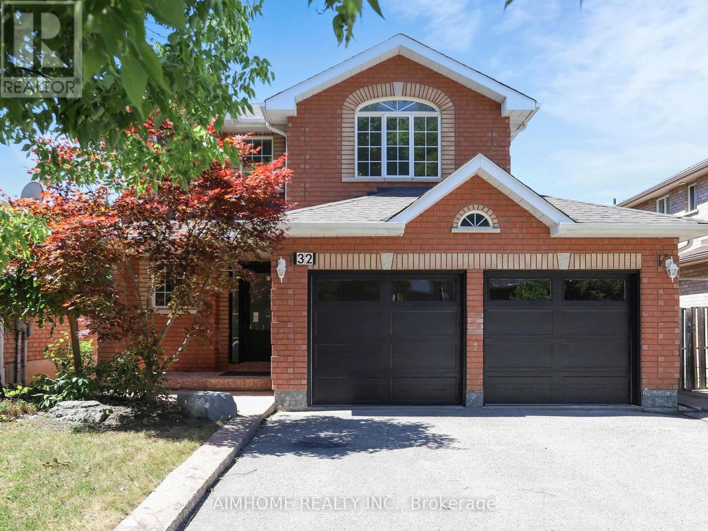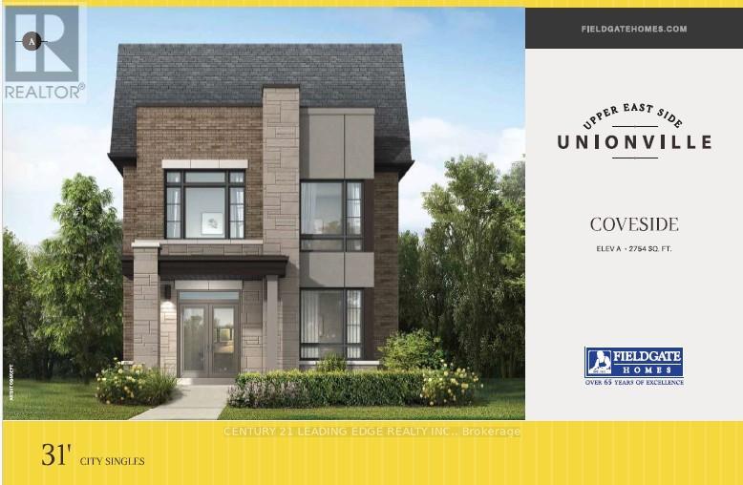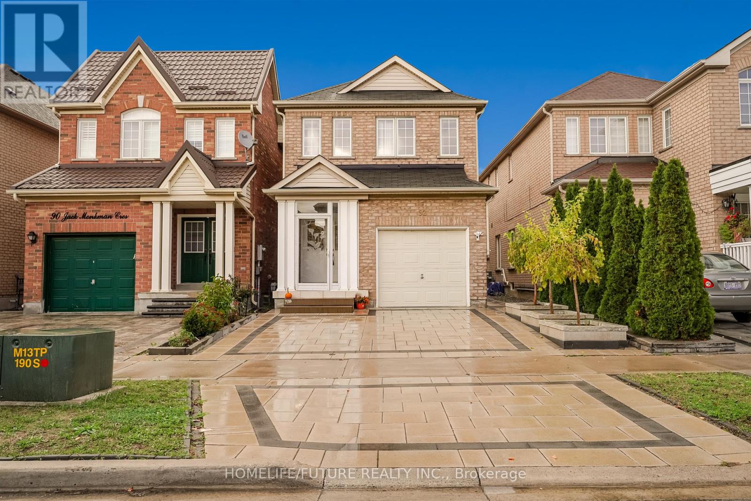- Houseful
- ON
- East Gwillimbury
- Sharon
- 1661 Mount Albert Rd S
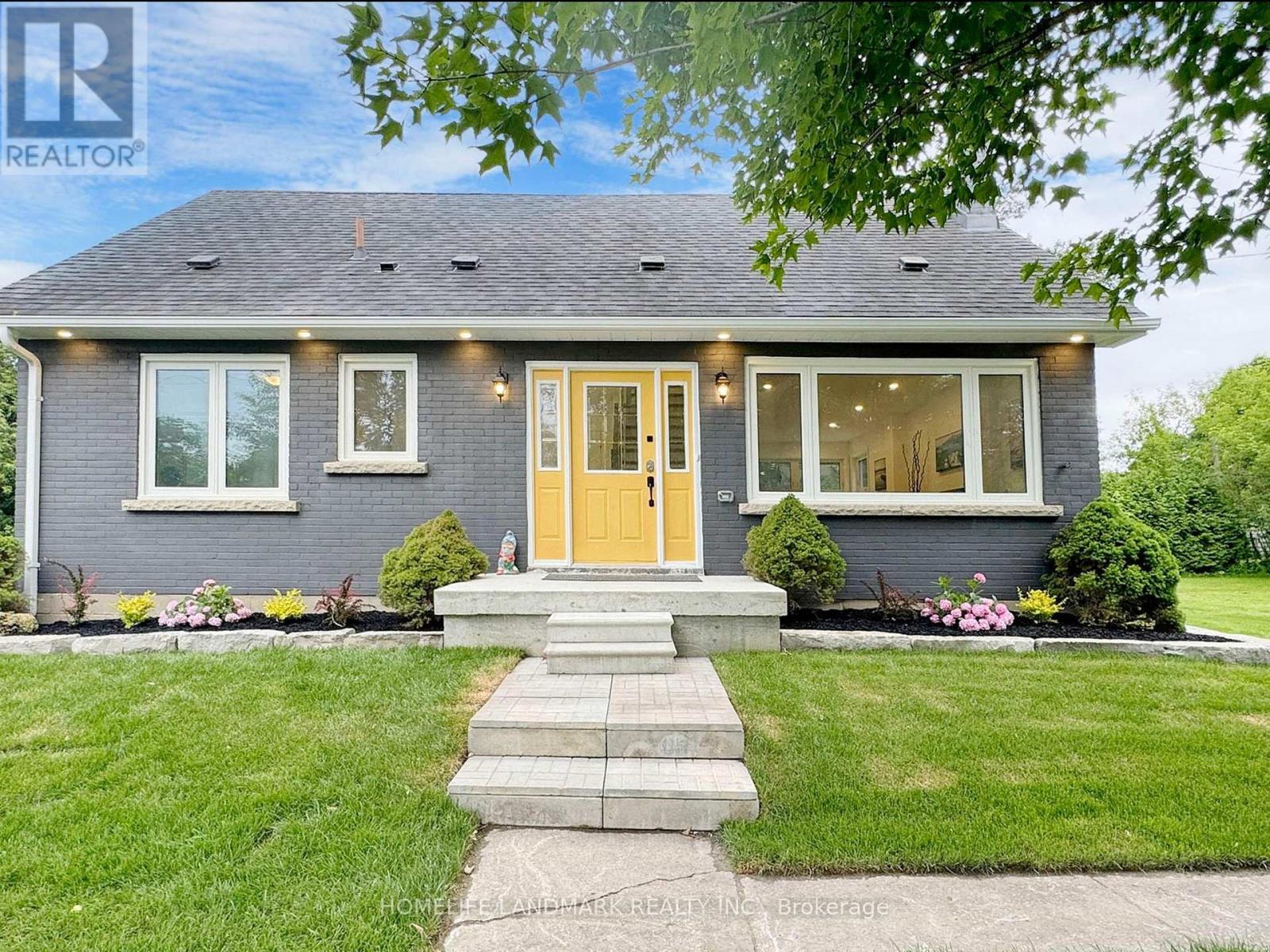
Highlights
Description
- Time on Housefulnew 4 hours
- Property typeSingle family
- Neighbourhood
- Median school Score
- Mortgage payment
Fully renovated detached starter home on treed lot in a desirable neighbourhood in Sharon. This stunning property offers a seamless blend of contemporary design and thoughtful craftsmanship, providing the perfect sanctuary for you and your family. Open-concept main floor, bathed in natural light, adorned with sleek hardwood flooring, brand new plumbing, brand new electrical 200 amp. The primary ensuite suite is an oasis of relaxation, complete with a spa like ensuite, a walk-in closet, and large windows. An over size deck with gas outlet for bbq makes effortless summer relaxation. Finished Basement with separate entrance, kitchen, washroom, laundry and 2 full sized bedrooms offers you flexibility in use. Extra Large lot with future severance potential, sever into 2 lots or build garage addition to existing property. (id:63267)
Home overview
- Cooling Central air conditioning
- Heat source Natural gas
- Heat type Forced air
- Sewer/ septic Septic system
- # total stories 2
- # parking spaces 6
- # full baths 3
- # total bathrooms 3.0
- # of above grade bedrooms 6
- Flooring Hardwood, porcelain tile, laminate
- Has fireplace (y/n) Yes
- Subdivision Sharon
- Lot size (acres) 0.0
- Listing # N12481825
- Property sub type Single family residence
- Status Active
- 4th bedroom 3.6m X 2.9m
Level: 2nd - Primary bedroom 3.6m X 3.9m
Level: 2nd - Bedroom 3.6m X 3.2m
Level: Basement - Bathroom 2.6m X 2.4m
Level: Basement - Kitchen 3.8m X 3m
Level: Basement - 5th bedroom 3.9m X 3.2m
Level: Basement - Kitchen 3.5m X 3m
Level: Main - 3rd bedroom 3.3m X 3.8m
Level: Main - Bathroom 2.3m X 1.8m
Level: Main - Dining room 3.5m X 3.8m
Level: Main - Living room 4.1m X 3.8m
Level: Main - 2nd bedroom 3.4m X 2.7m
Level: Main
- Listing source url Https://www.realtor.ca/real-estate/29031973/1661-mount-albert-road-s-east-gwillimbury-sharon-sharon
- Listing type identifier Idx

$-3,199
/ Month

