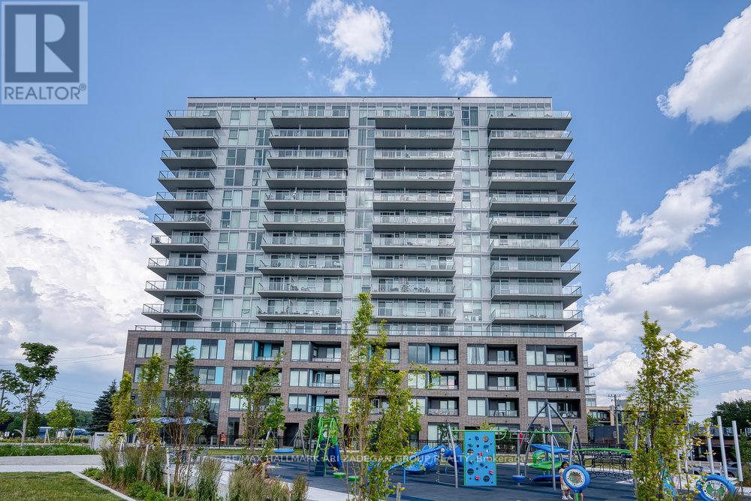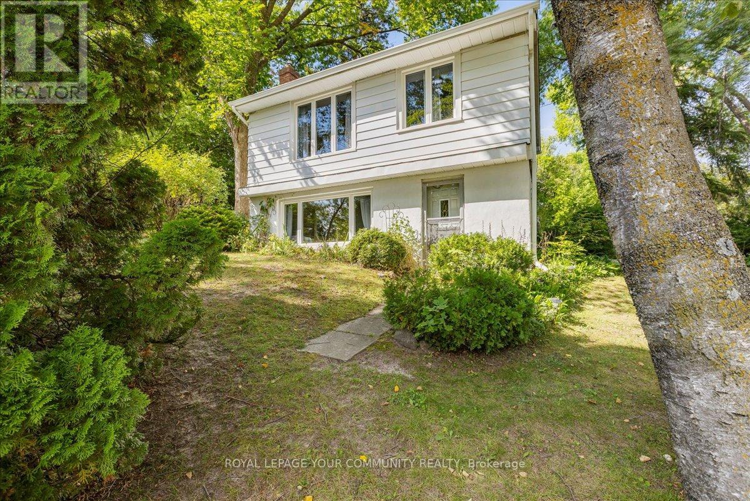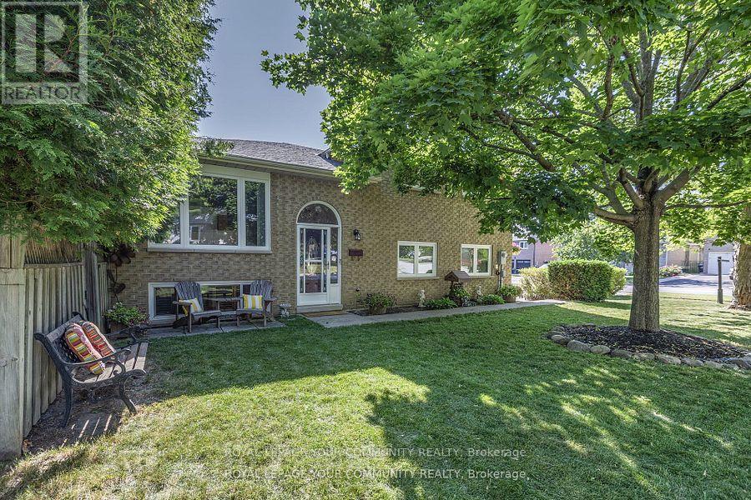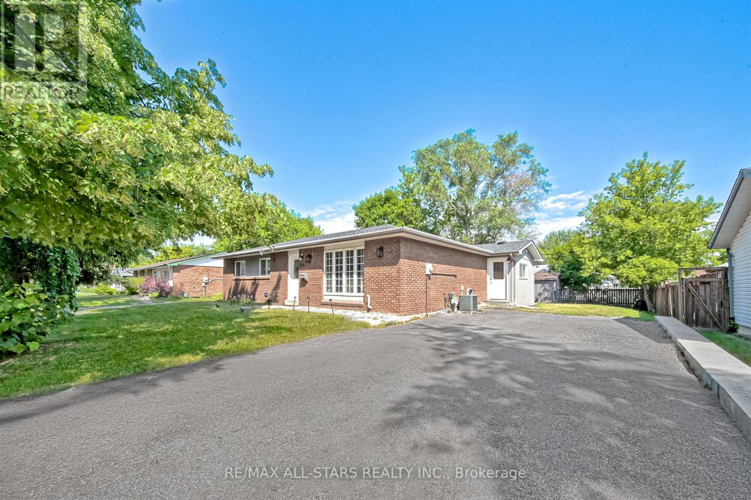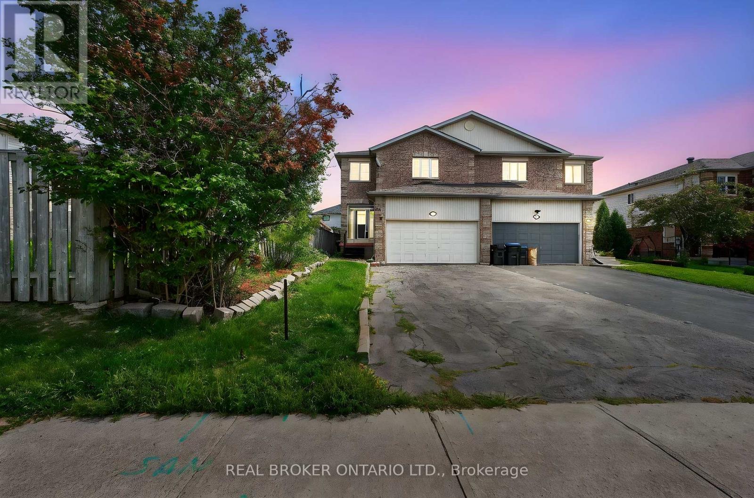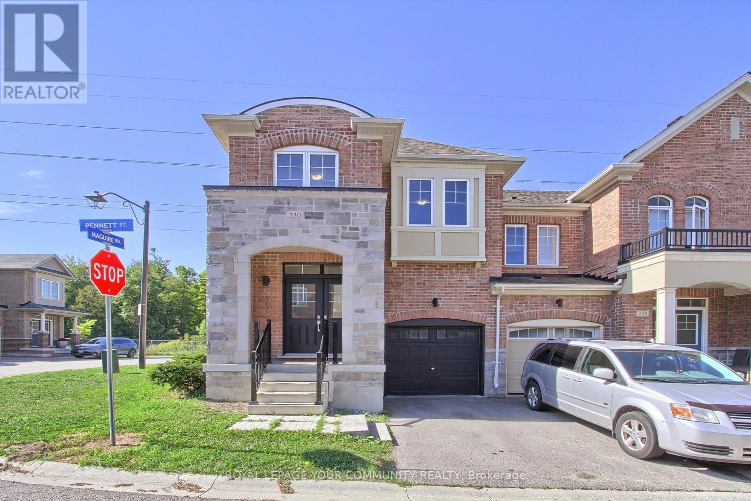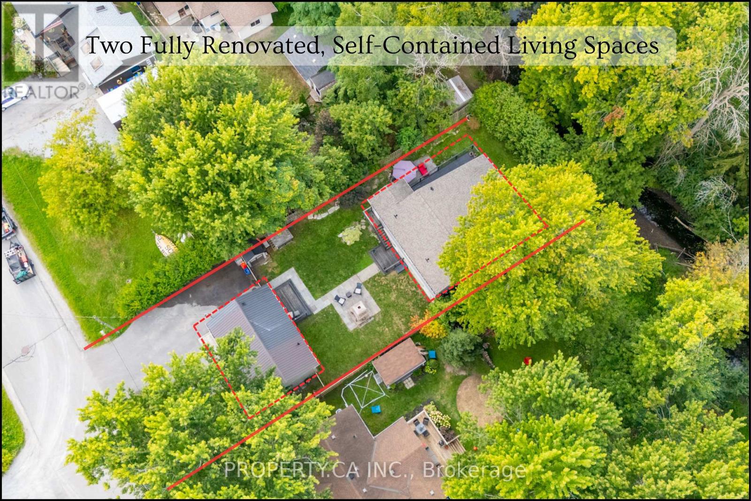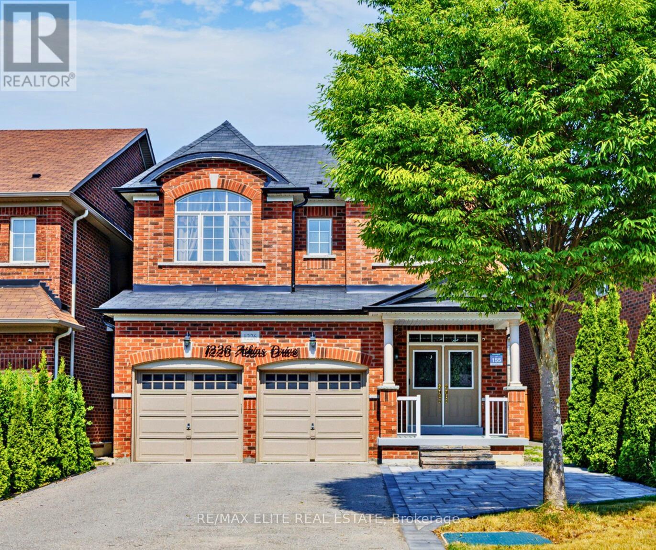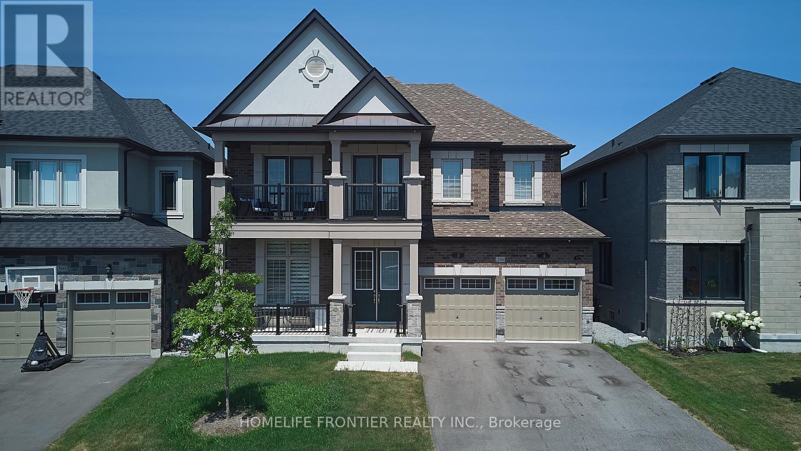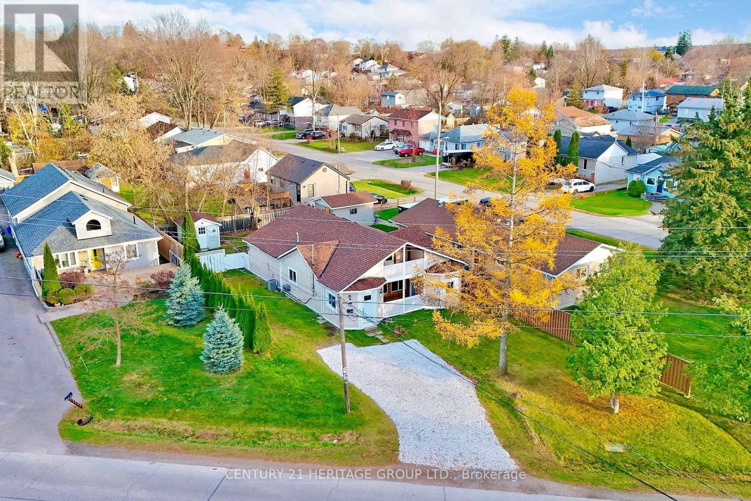- Houseful
- ON
- East Gwillimbury
- Queensville
- 171 Frederick Pearson St
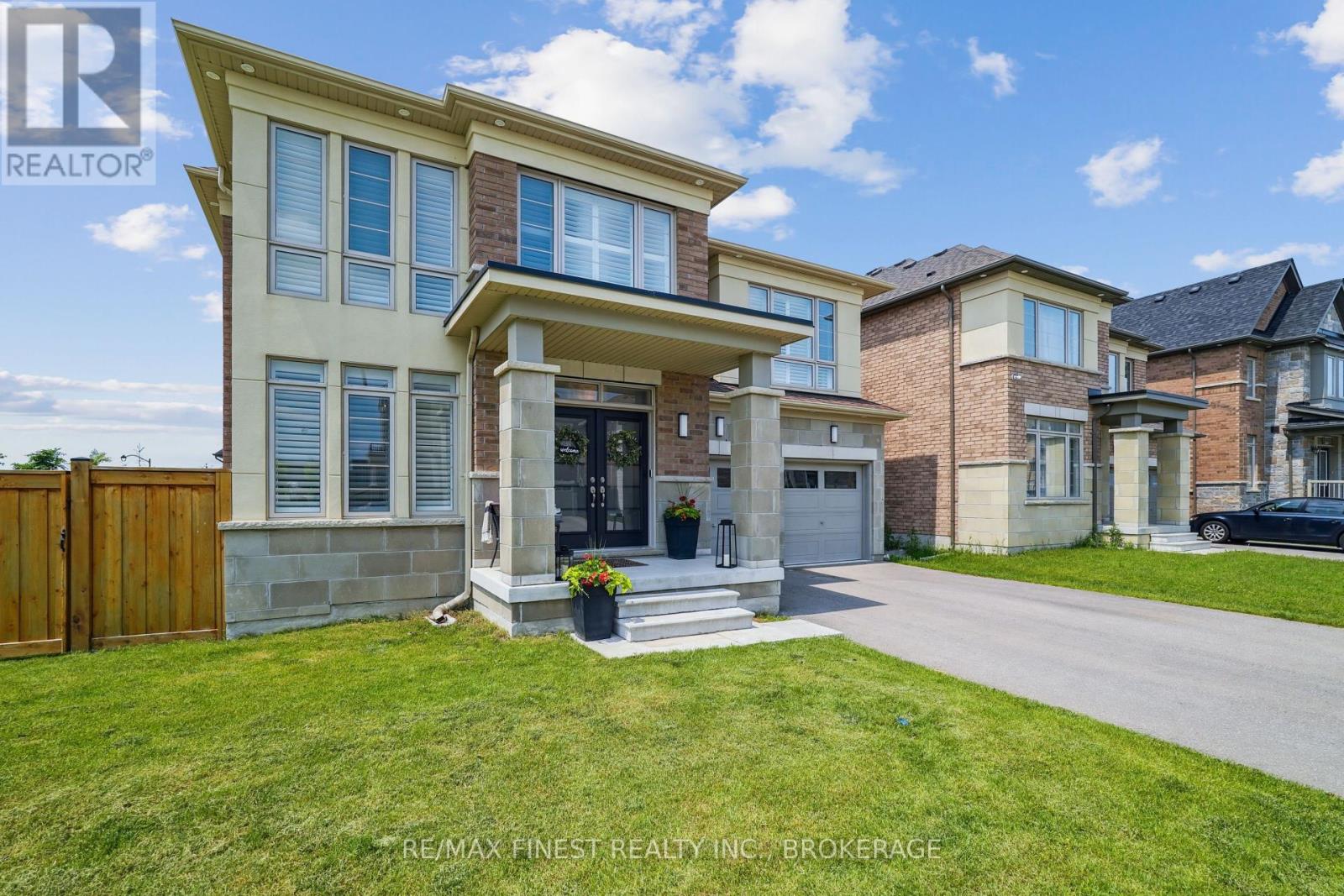
171 Frederick Pearson St
171 Frederick Pearson St
Highlights
Description
- Time on Housefulnew 3 hours
- Property typeSingle family
- Neighbourhood
- Median school Score
- Mortgage payment
Welcome to this exceptional 5-year-old Winchester model by Lakeview Homes located on an oversized superior corner lot, offering over 4,500 square feet of beautifully finished living space designed with comfort, functionality, and multi-generational living in mind. This stunning home features 3,325 sq. ft. above grade plus an additional 1,200+ sq. ft. in the professionally finished lower level. The main floor boasts a spacious and inviting layout, including a formal office, large dining room, and an oversized chefs kitchen with a full-size side-by-side fridge and freezer, expansive island, butler's pantry with bar fridge, and a cozy living room anchored by a gas fireplace. Upstairs, you'll find an enormous primary suite complete with a generous walk-in closet, luxurious ensuite with a soaker tub and oversized shower, and three additional bedrooms each with walk-in closets. One bedroom features its own private ensuite, while the other two share a full bath and a bonus second-floor office tucked away with the third bedroom. The builder-finished basement includes a massive rec room, fifth bathroom, dedicated gym space (easily convertible to a fifth bedroom), and ample storage. Additional highlights include custom shutter blinds, central vacuum, custom built-ins, and a fully fenced yard with a deck and gas BBQ hookup. Perfectly located just steps from the community park and the upcoming new community centre, this family-friendly neighbourhood offers excellent walkability, public transit access, and is on a school bus route. A truly rare find for todays modern household. (id:63267)
Home overview
- Cooling Central air conditioning
- Heat source Natural gas
- Heat type Forced air
- Sewer/ septic Sanitary sewer
- # total stories 2
- Fencing Fenced yard
- # parking spaces 6
- Has garage (y/n) Yes
- # full baths 4
- # half baths 1
- # total bathrooms 5.0
- # of above grade bedrooms 4
- Has fireplace (y/n) Yes
- Community features School bus
- Subdivision Queensville
- Lot size (acres) 0.0
- Listing # N12383372
- Property sub type Single family residence
- Status Active
- Primary bedroom 6.71m X 4.73m
Level: 2nd - Bathroom 2.23m X 2.03m
Level: 2nd - 3rd bedroom 4.59m X 3.32m
Level: 2nd - Bathroom 4.36m X 4.03m
Level: 2nd - Other 4.34m X 3.1m
Level: 2nd - 4th bedroom 4.26m X 3.09m
Level: 2nd - 2nd bedroom 4.34m X 3.1m
Level: 2nd - Bathroom 2.65m X 1.62m
Level: 2nd - Exercise room 5.23m X 3.24m
Level: Basement - Recreational room / games room 10.89m X 5.44m
Level: Basement - Bathroom 1.52m X 2.48m
Level: Basement - Office 3.17m X 3.16m
Level: Main - Living room 5.23m X 4.68m
Level: Main - Kitchen 4.68m X 2.92m
Level: Main - Eating area 5.54m X 2.91m
Level: Main - Dining room 5.9m X 3.95m
Level: Main - Bathroom 2.06m X 0.85m
Level: Main - Mudroom 2.89m X 2.12m
Level: Main
- Listing source url Https://www.realtor.ca/real-estate/28818948/171-frederick-pearson-street-east-gwillimbury-queensville-queensville
- Listing type identifier Idx

$-4,133
/ Month

