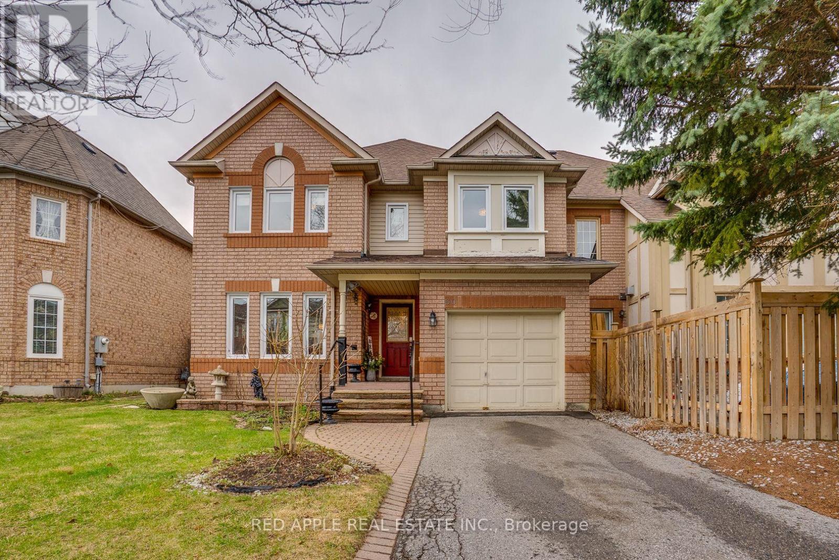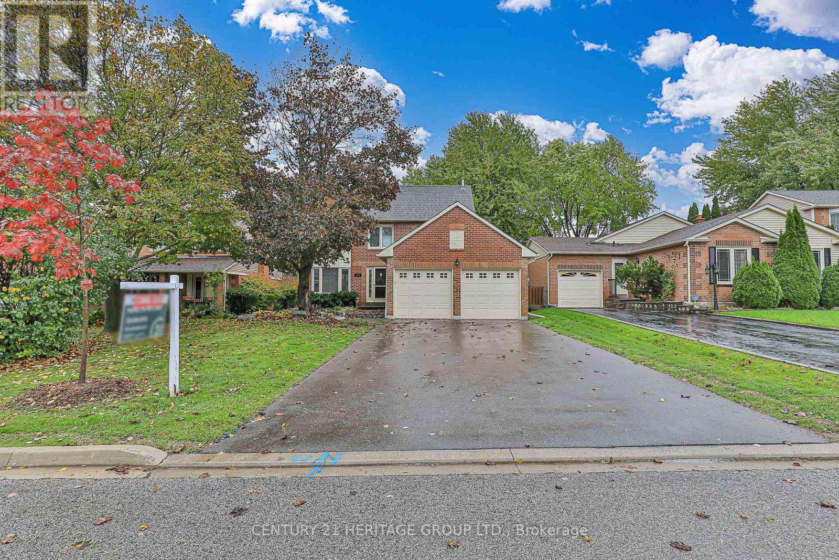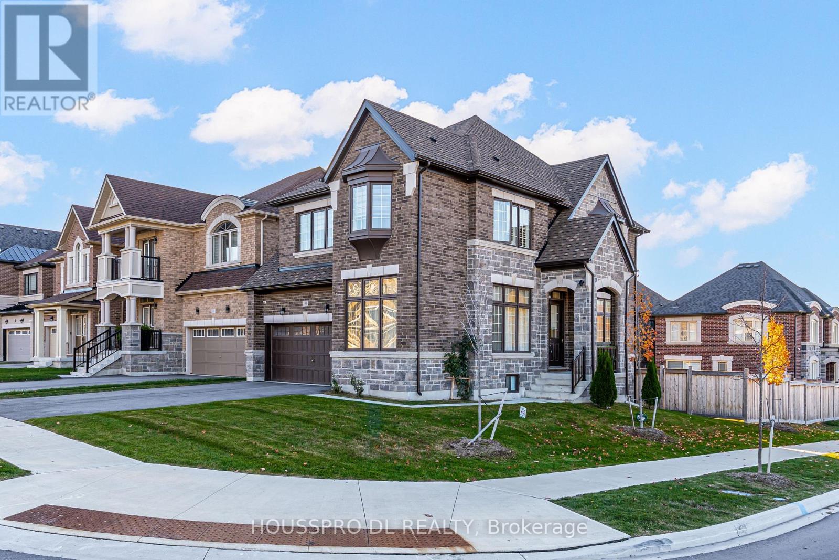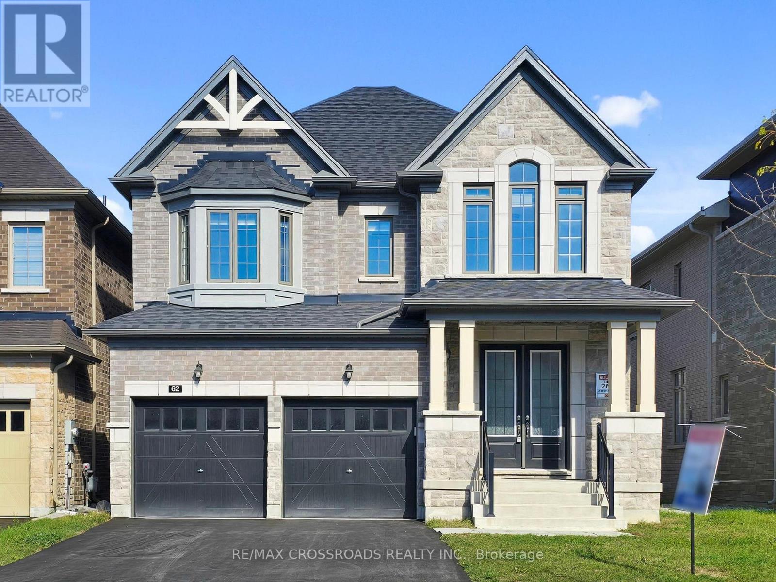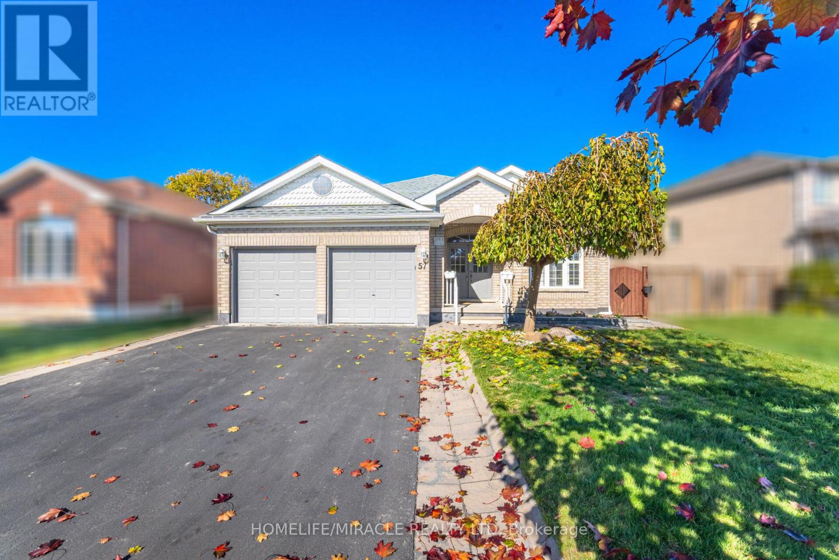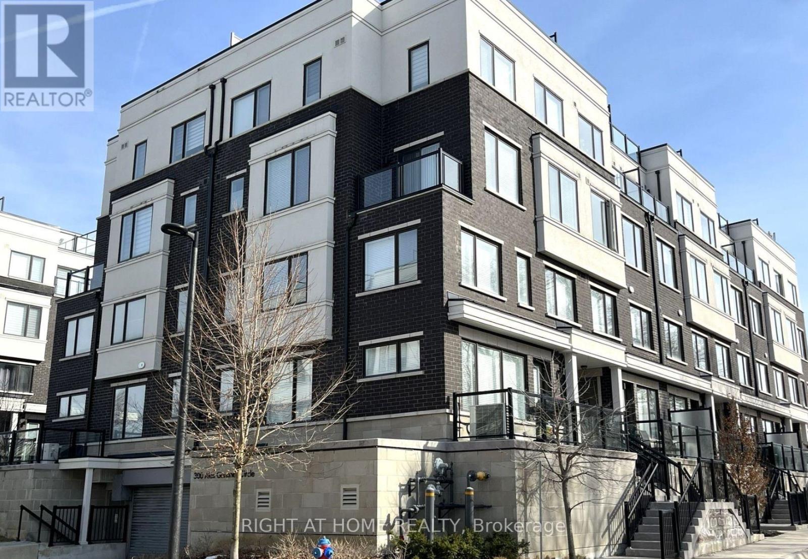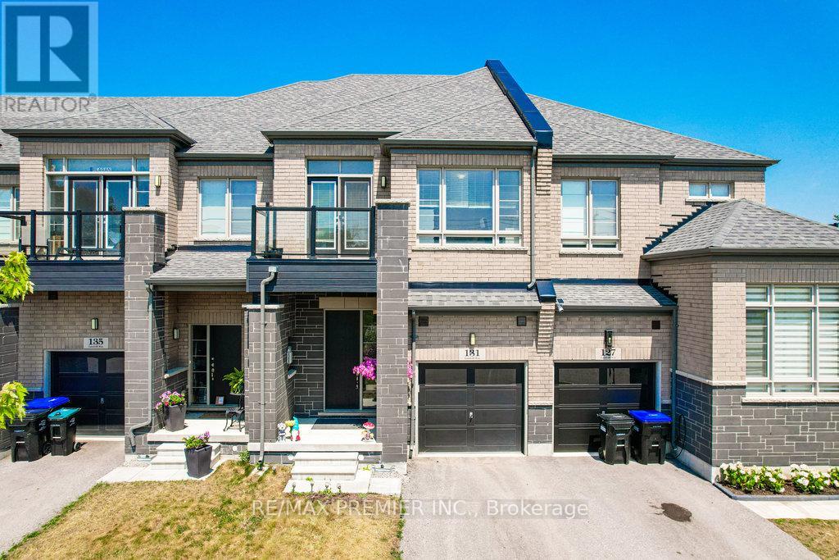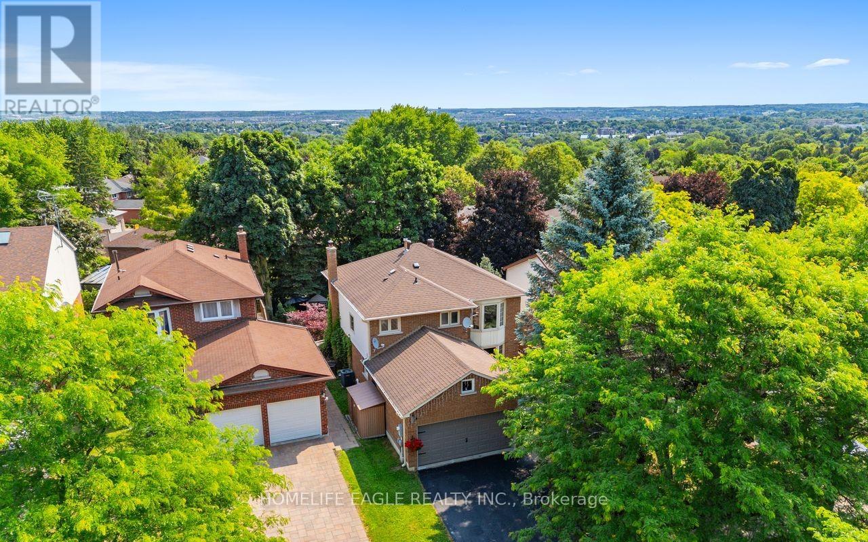- Houseful
- ON
- East Gwillimbury
- L9N
- 176 Sharon Creek Dr
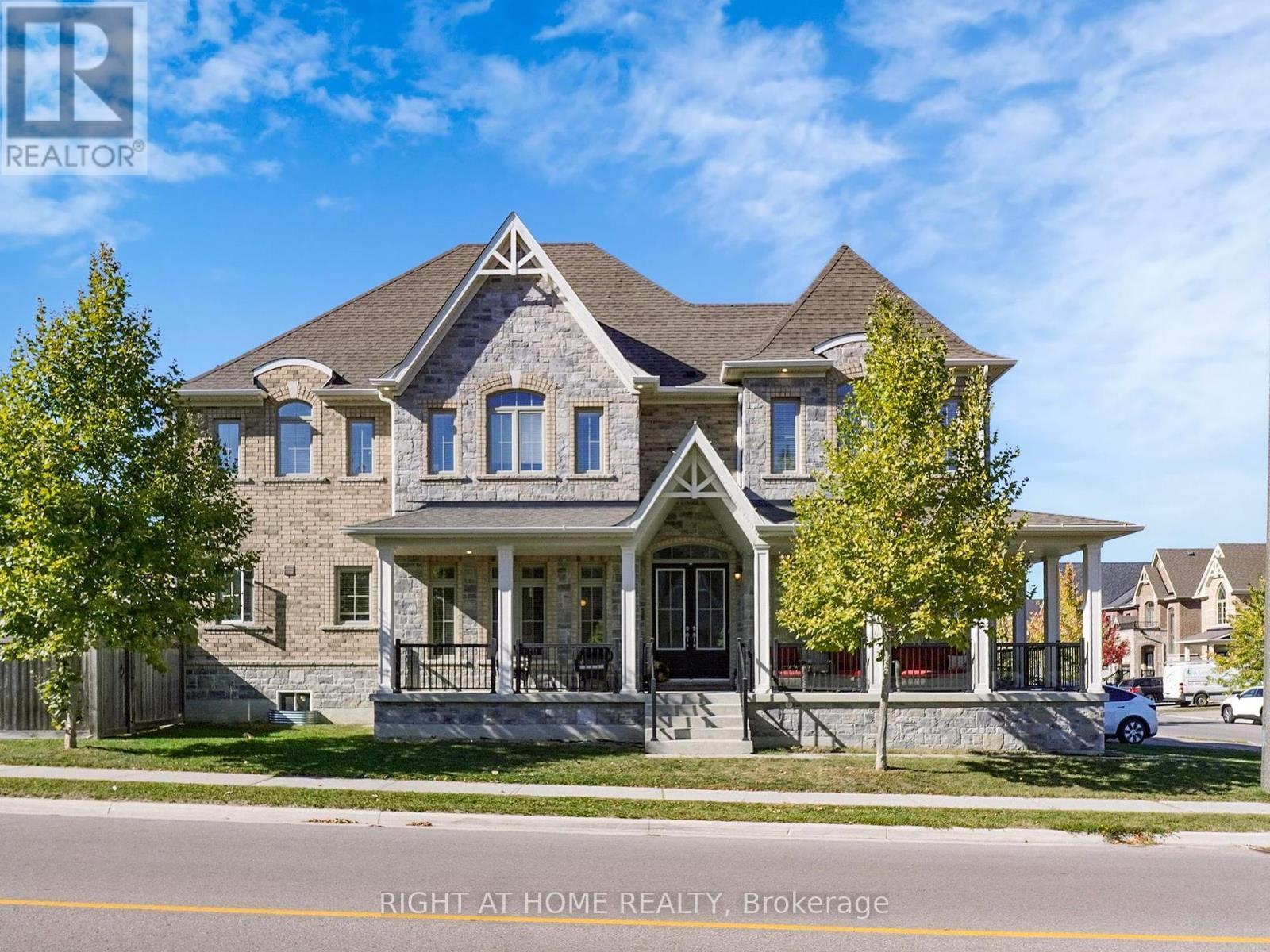
176 Sharon Creek Dr
176 Sharon Creek Dr
Highlights
Description
- Time on Houseful30 days
- Property typeSingle family
- Median school Score
- Mortgage payment
Client Remarks*Stunning Mansfield Model on a Premium Corner Lot in Prestigious Sharon Village* Welcome to this spectacular 4+1 bedroom residence offering approximately 3,565 sq. ft. of stylish living space, designed to impress at every turn. Flooded with natural light thanks to its corner-lot position and abundance of windows, this home blends elegance with comfort. Step inside to a grand foyer with a large covered front porch and exterior pot-lights, setting the tone for the sophisticated interiors. The main floor boasts soaring 10-ft ceilings, a private study/home office, and a spacious open-concept layout ideal for family living and entertaining. The basement features 9-ft ceilings, giving you even more room to expand. Enjoy a large, upgraded kitchen and breakfast area with a walk-out to the backyard, gas lines for a stove & BBQ, and plenty of pot-lights throughout. Stainless-steel fridge, stove, built-in dishwasher, washer, dryer, and A/C are all included plus all existing window coverings! Located within walking distance to Queensville Public school and minutes from Leslie Street, Hwy 404, and the GO Station, this home offers both prestige and convenience. (id:63267)
Home overview
- Cooling Central air conditioning
- Heat source Natural gas
- Heat type Forced air
- Sewer/ septic Sanitary sewer
- # total stories 2
- # parking spaces 6
- Has garage (y/n) Yes
- # full baths 3
- # half baths 1
- # total bathrooms 4.0
- # of above grade bedrooms 5
- Flooring Hardwood, carpeted
- Subdivision Sharon
- Directions 2194185
- Lot size (acres) 0.0
- Listing # N12442885
- Property sub type Single family residence
- Status Active
- 2nd bedroom 13.7m X 13.6m
Level: 2nd - 3rd bedroom 18.5m X 13m
Level: 2nd - 4th bedroom 15m X 12.11m
Level: 2nd - Primary bedroom 19.8m X 14m
Level: 2nd - Family room 16m X 12.6m
Level: Main - Office 10m X 9.6m
Level: Main - Eating area 14m X 10.6m
Level: Main - Dining room 14m X 12.6m
Level: Main - Kitchen 16m X 9m
Level: Main - Living room 14m X 12.6m
Level: Main
- Listing source url Https://www.realtor.ca/real-estate/28947632/176-sharon-creek-drive-east-gwillimbury-sharon-sharon
- Listing type identifier Idx

$-3,463
/ Month



