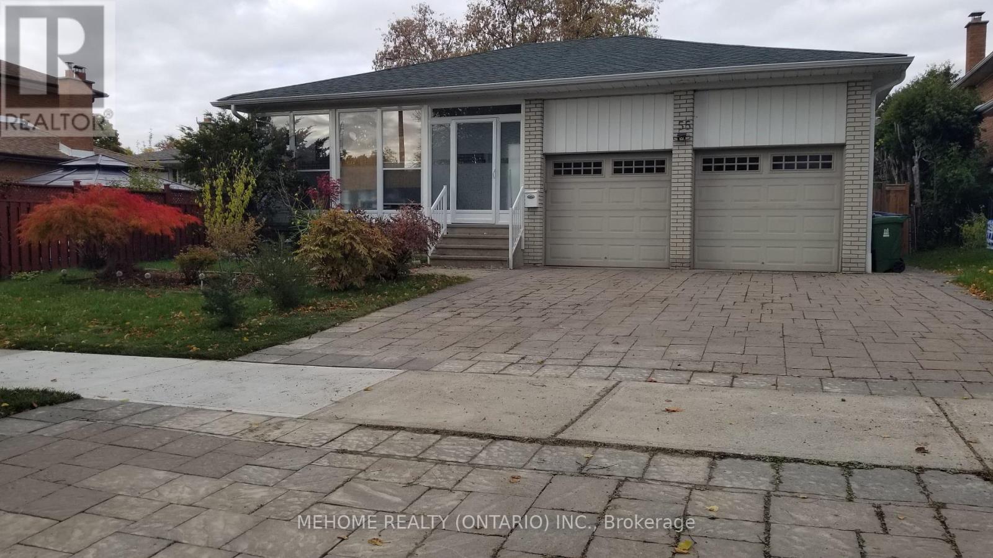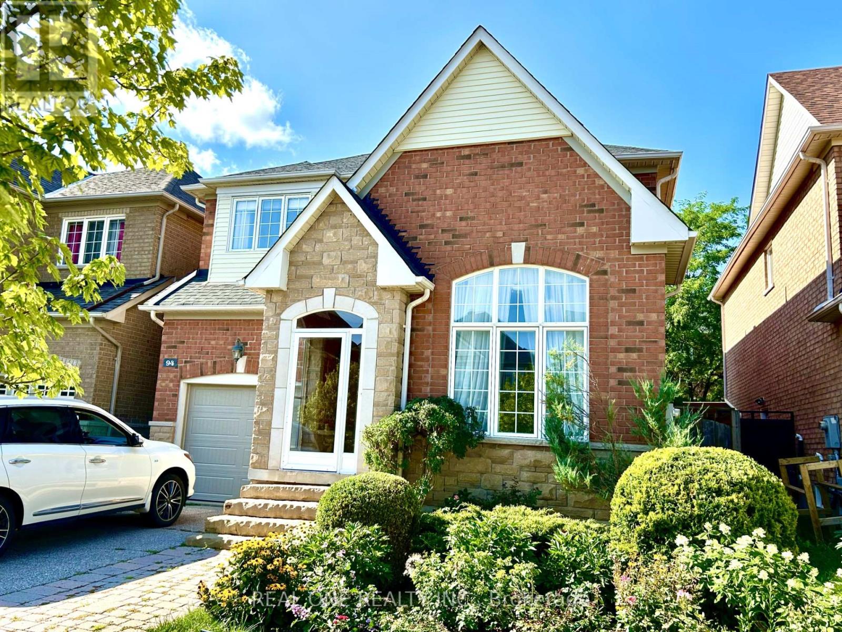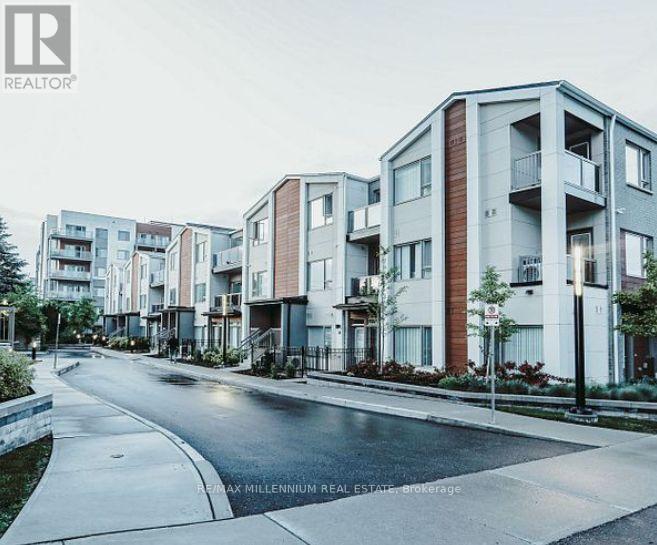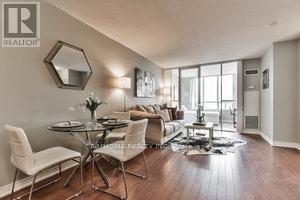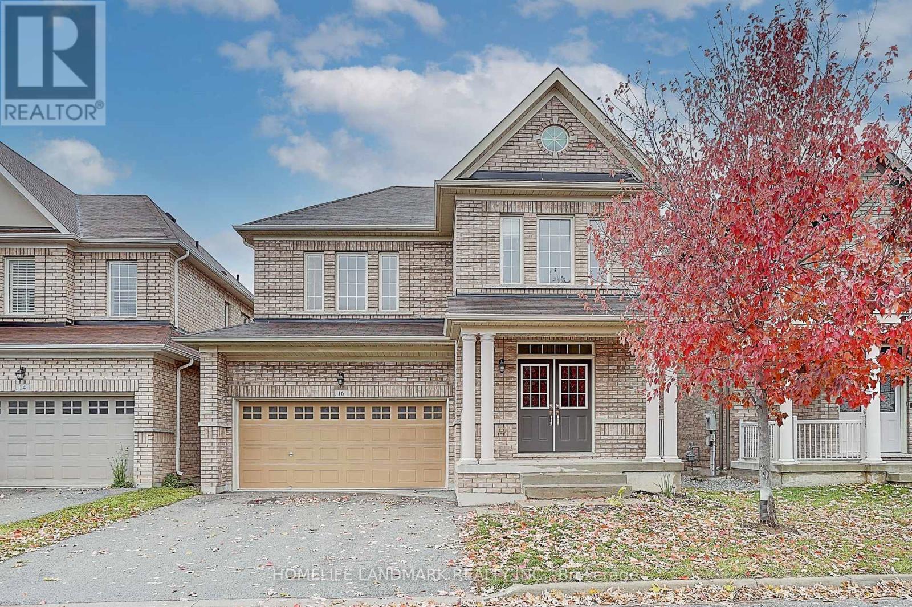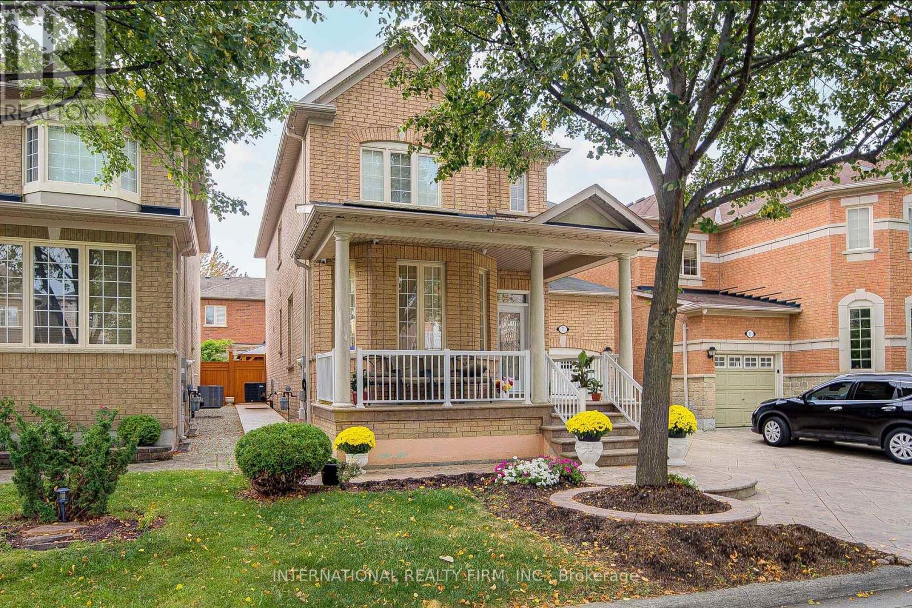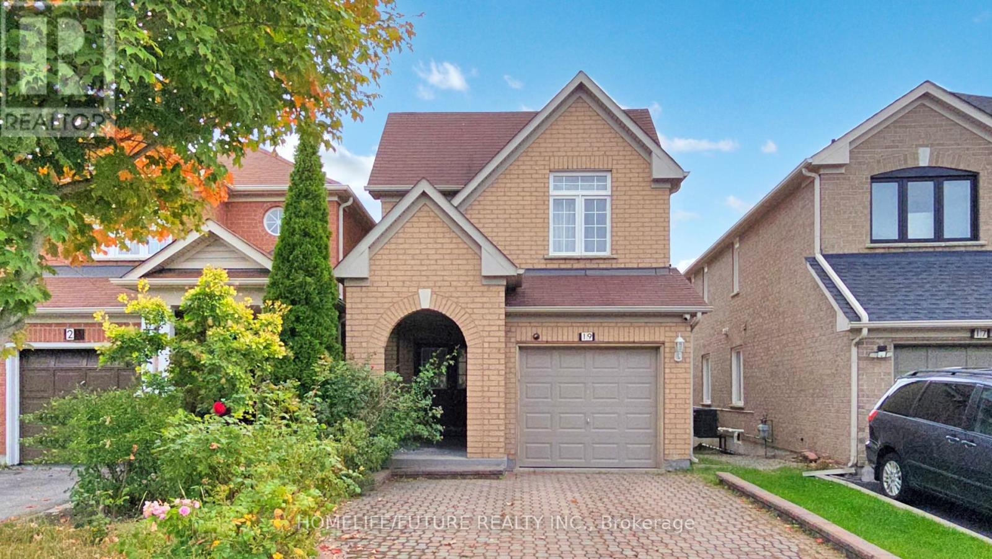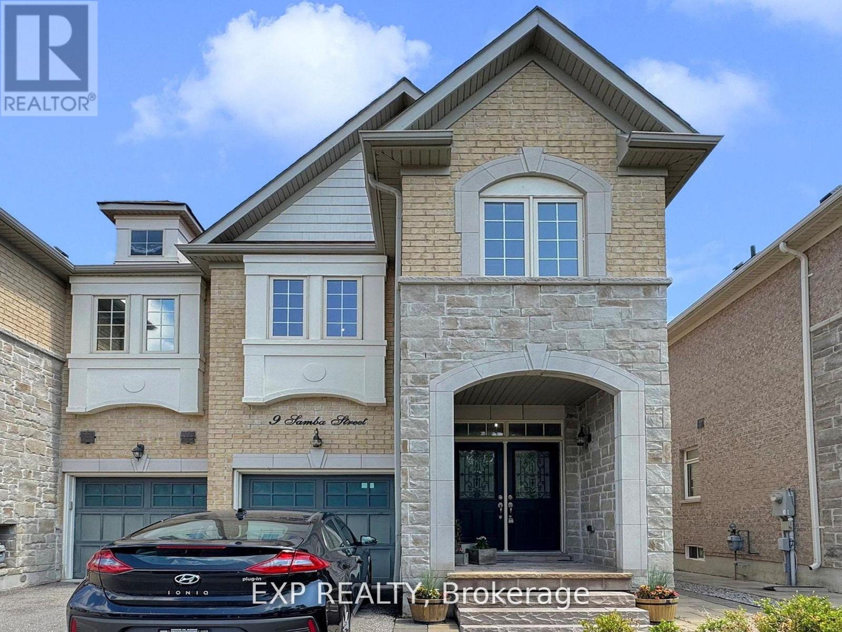- Houseful
- ON
- East Gwillimbury
- L0G
- 17956 Warden Ave
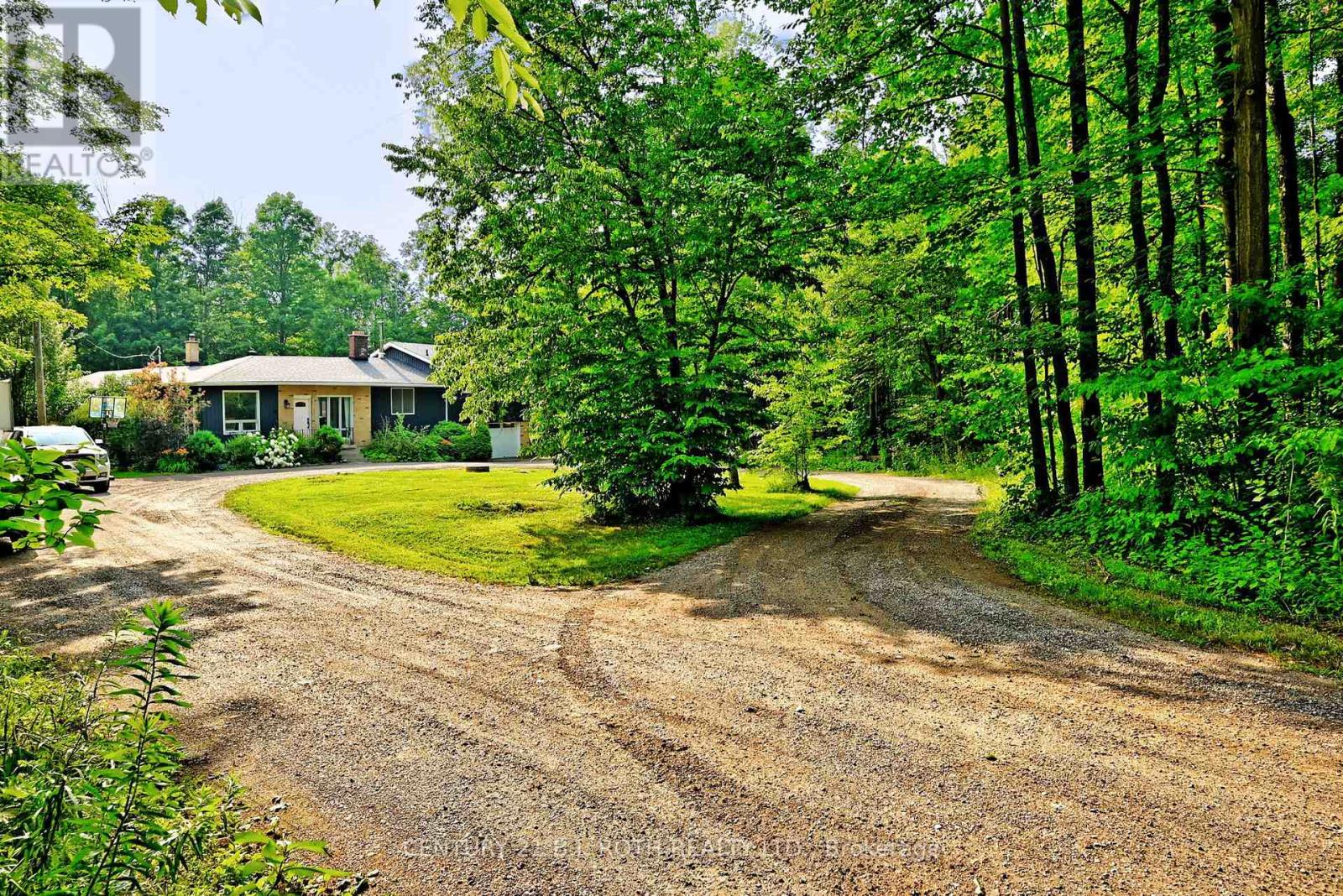
Highlights
Description
- Time on Houseful53 days
- Property typeSingle family
- StyleBungalow
- Median school Score
- Mortgage payment
Welcome to a truly exceptional property offering approximately 9 acres of serene, lush greenery an incredible canvas for your dream estate. Whether you're looking to renovate this solid well appointed home, expand, or completely rebuild, this property offers boundless potential to create a one-of-a-kind residence tailored to your vision. Tucked away in a peaceful setting yet ideally located just minutes from the 404 and all essential amenities, convenience meets countryside charm. Nestled directly across from a prestigious golf course and surrounded by luxury estate homes, the location adds both value and prestige to this already unique offering. Mature trees and rolling landscape provide privacy and a picturesque backdrop, making it the perfect retreat from city life while remaining completely accessible. Properties of this size, in such a prime location, are rarely available don't miss your chance to secure this remarkable piece of land with unlimited potential. Let your imagination soar and bring your personal touch to this hidden gem. (id:63267)
Home overview
- Cooling Central air conditioning
- Heat source Propane
- Heat type Forced air
- Sewer/ septic Septic system
- # total stories 1
- # parking spaces 22
- Has garage (y/n) Yes
- # full baths 2
- # half baths 1
- # total bathrooms 3.0
- # of above grade bedrooms 5
- Flooring Parquet, ceramic, laminate, carpeted
- Subdivision Rural east gwillimbury
- Directions 1424503
- Lot size (acres) 0.0
- Listing # N12291391
- Property sub type Single family residence
- Status Active
- Eating area 4.35m X 3.1m
Level: Main - 2nd bedroom 3.71m X 3.45m
Level: Main - 3rd bedroom 4.6m X 4.05m
Level: Main - Great room 6.4m X 5m
Level: Main - 5th bedroom 3m X 3.3m
Level: Main - 4th bedroom 3m X 3.3m
Level: Main - Kitchen 3.35m X 3.1m
Level: Main - Dining room 6.4m X 4.1m
Level: Main - Primary bedroom 6.55m X 4.62m
Level: Main
- Listing source url Https://www.realtor.ca/real-estate/28619576/17956-warden-avenue-east-gwillimbury-rural-east-gwillimbury
- Listing type identifier Idx

$-5,035
/ Month

