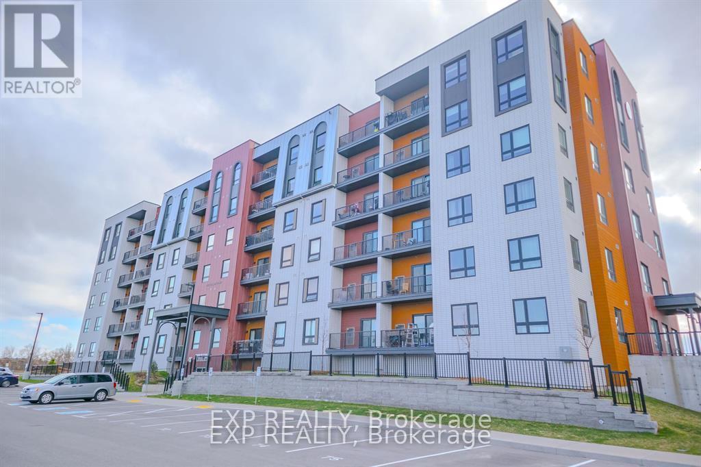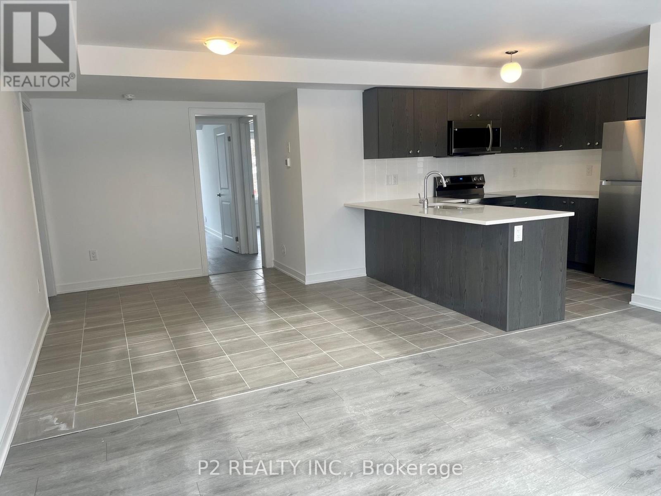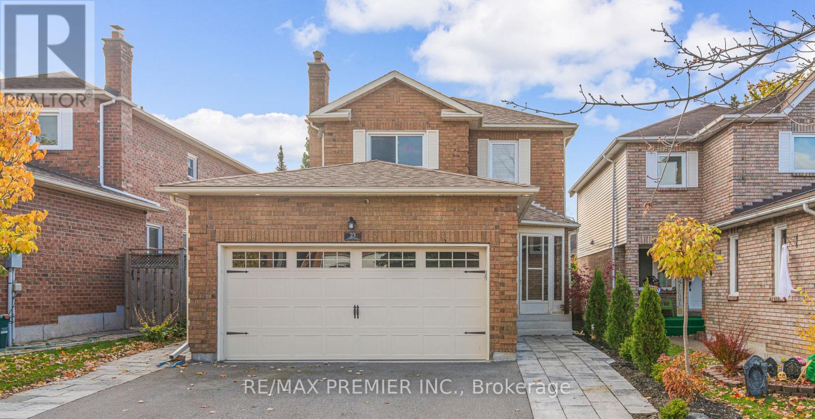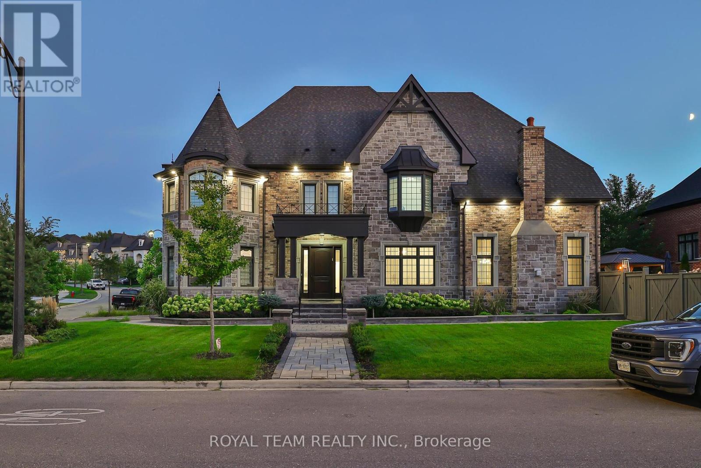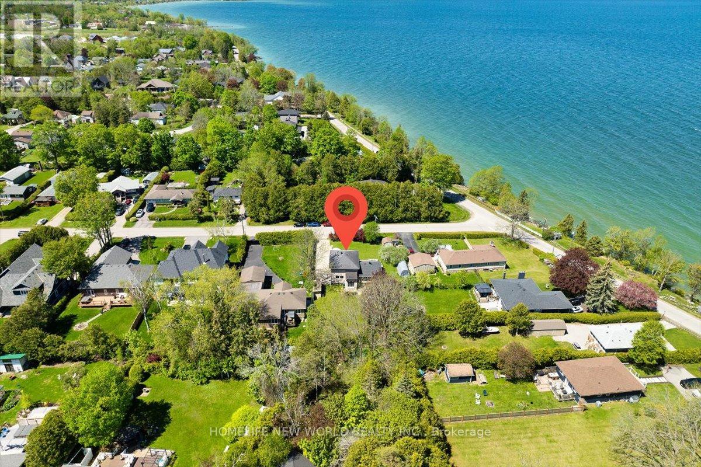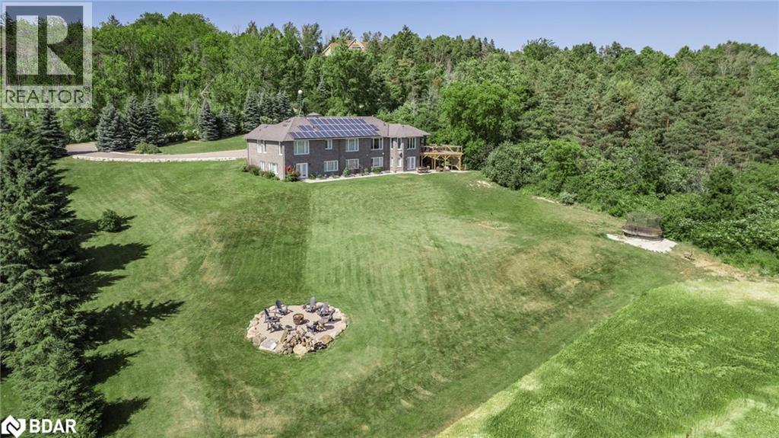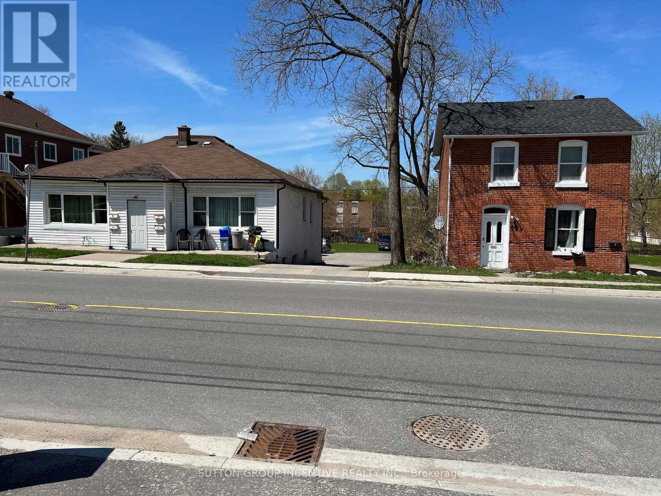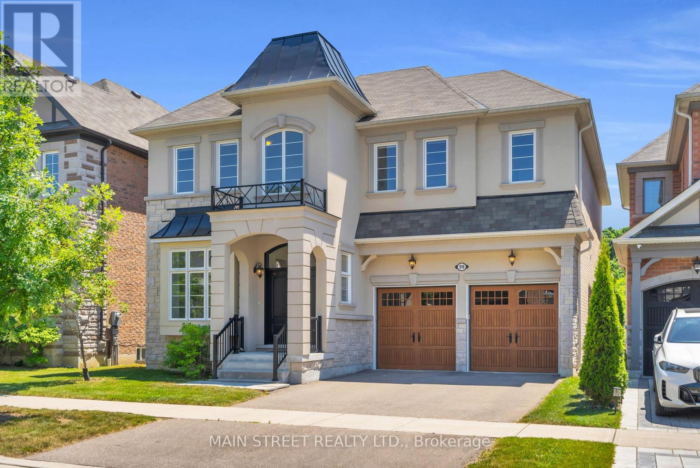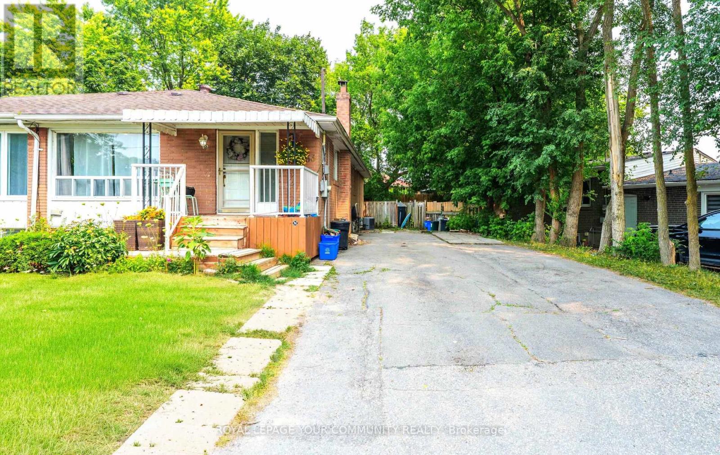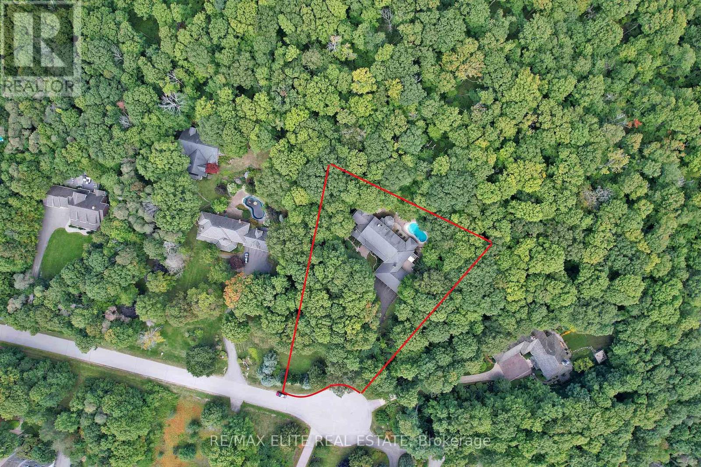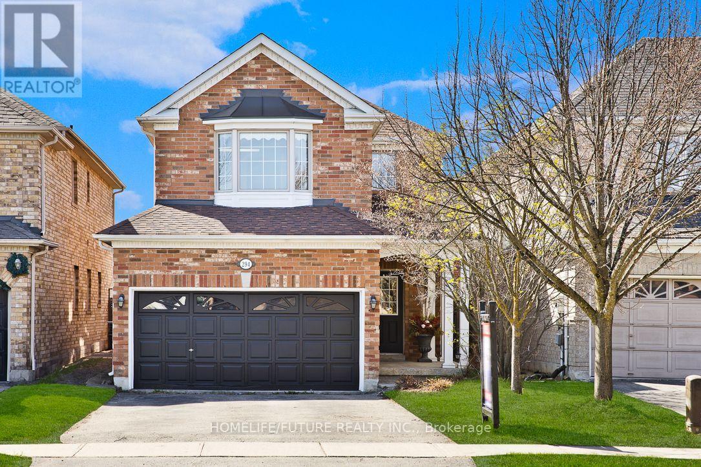- Houseful
- ON
- East Gwillimbury
- Queensville
- 19765 Leslie St
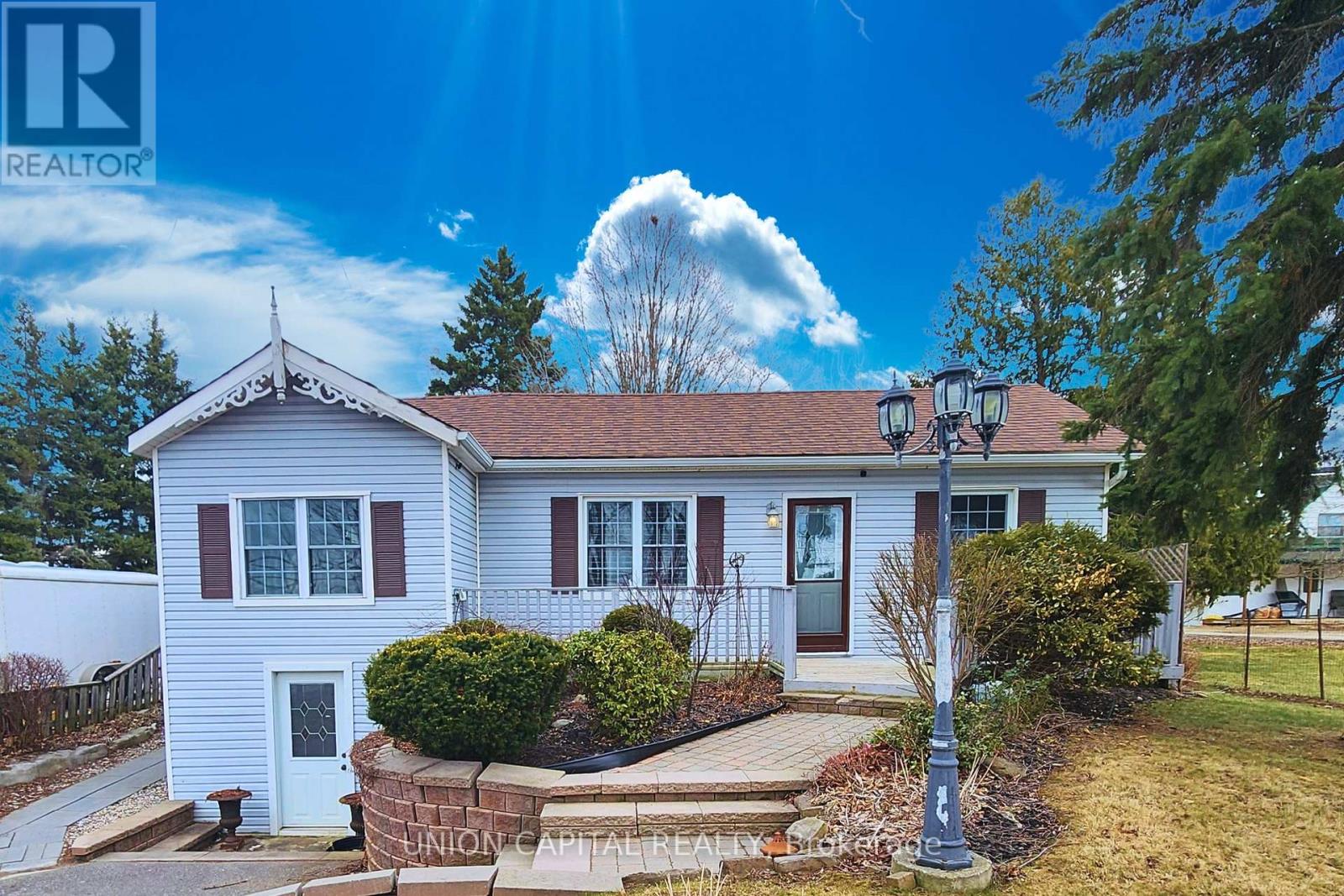
Highlights
Description
- Time on Housefulnew 5 hours
- Property typeSingle family
- StyleBungalow
- Neighbourhood
- Median school Score
- Mortgage payment
THIS HOME COMES ON A HUGE LOT & IN-LAW SUITE! WITH FUTURE COMMERCIAL POTENTIAL! First Time Offered Since 2006. This Bungalow Is Perfect For Large Families. Located On A Huge 59 X 237 Ft Lot With Mature Trees And No Neighbours Behind For The Ultimate Privacy. Live In One & Rent Out The Other. This Home Comes With Two Full Kitchens and 3-Piece Baths & Their Own Separate Entrances. The Basement Can Easily Be Converted Into A Third Unit, As It's Already Set Up With A 3-Piece Bathroom, Two Bedrooms & Two Large Living Spaces One Of Which Can Be Converted Into A Generously Sized Kitchen/Dining Area (Plumbing From Kitchen #2 Is Directly Above). The Basement Also Has A Separate Entrance With Enclosed Foyer. The Property Has The Perfect Parking Set Up, Perfect For A Multiplex Dwelling As Residents Would Never Have To Shuffle Cars Around. Also Located Less Than 1-Minute From The Future Hwy 404 On-Ramp At Doane Rd & Hwy 404! (id:63267)
Home overview
- Cooling Central air conditioning
- Heat source Oil
- Heat type Forced air
- Sewer/ septic Septic system
- # total stories 1
- # parking spaces 3
- # full baths 3
- # total bathrooms 3.0
- # of above grade bedrooms 5
- Community features Community centre
- Subdivision Queensville
- View View
- Directions 2141701
- Lot size (acres) 0.0
- Listing # N12266969
- Property sub type Single family residence
- Status Active
- Living room 6.03m X 4.08m
Level: Basement - Recreational room / games room 9.08m X 3.1m
Level: Basement - 4th bedroom 2.75m X 2.32m
Level: Basement - 3rd bedroom 3.06m X 2.58m
Level: Main - Kitchen 3.7m X 3.14m
Level: Main - Living room 4.59m X 2.52m
Level: Main - Family room 5.05m X 3.21m
Level: Main - 2nd bedroom 3.58m X 3.06m
Level: Main - Office 3.28m X 3.07m
Level: Main - Living room 7.03m X 3.15m
Level: Main - Dining room 7.03m X 3.15m
Level: Main - Primary bedroom 4.31m X 3.24m
Level: Main - Kitchen 5.57m X 2.59m
Level: Main
- Listing source url Https://www.realtor.ca/real-estate/28567763/19765-leslie-street-east-gwillimbury-queensville-queensville
- Listing type identifier Idx

$-2,370
/ Month

