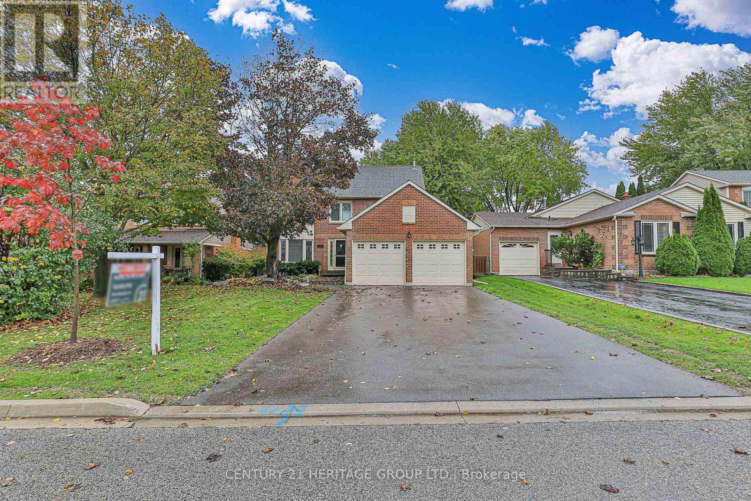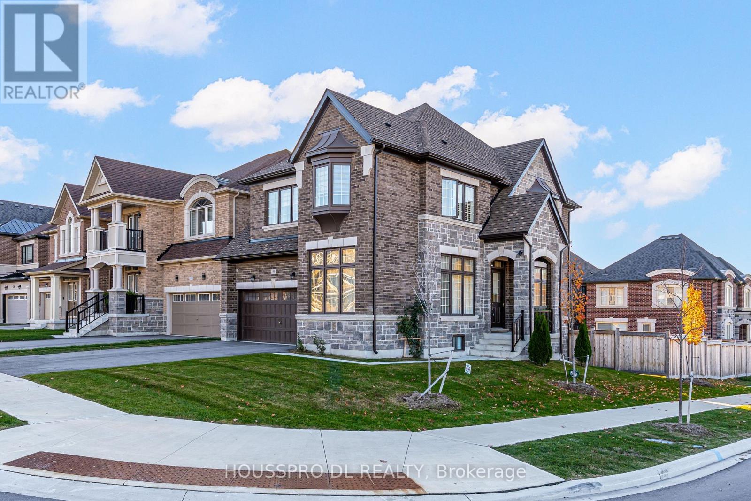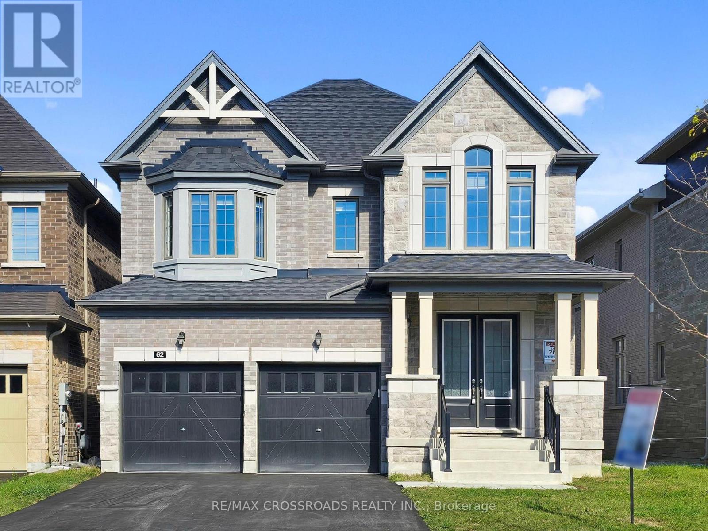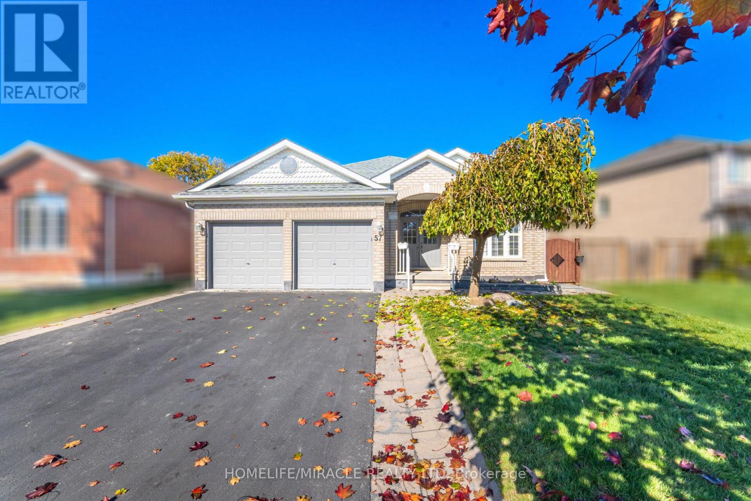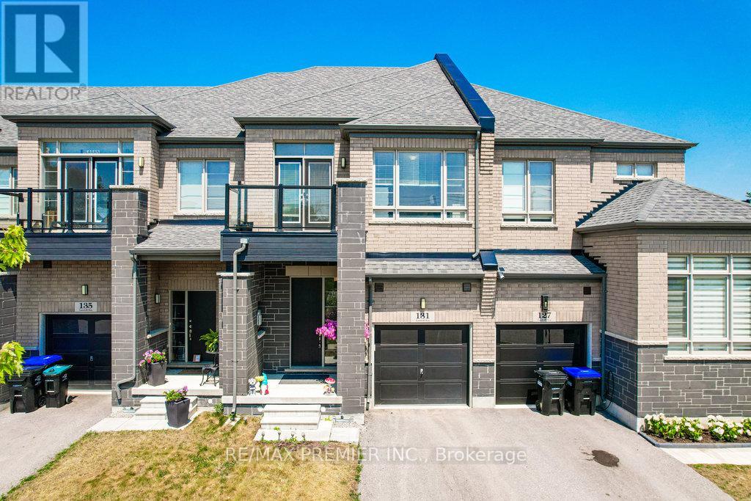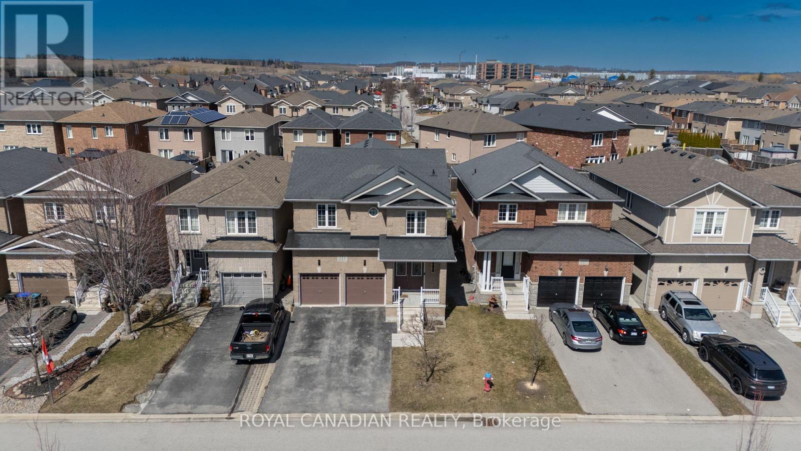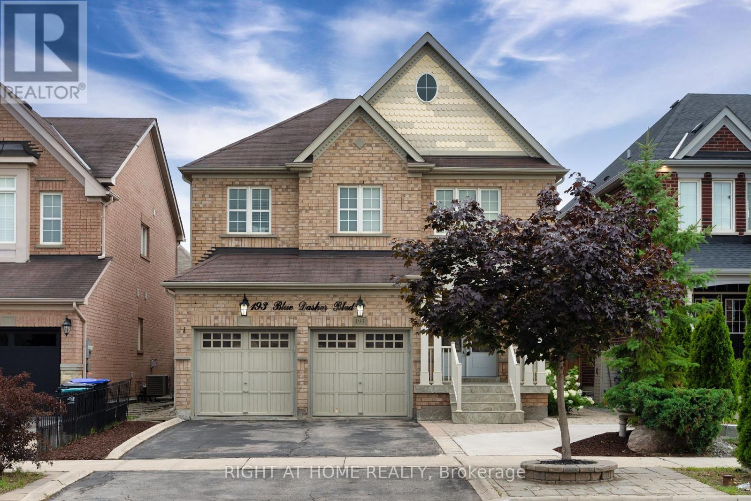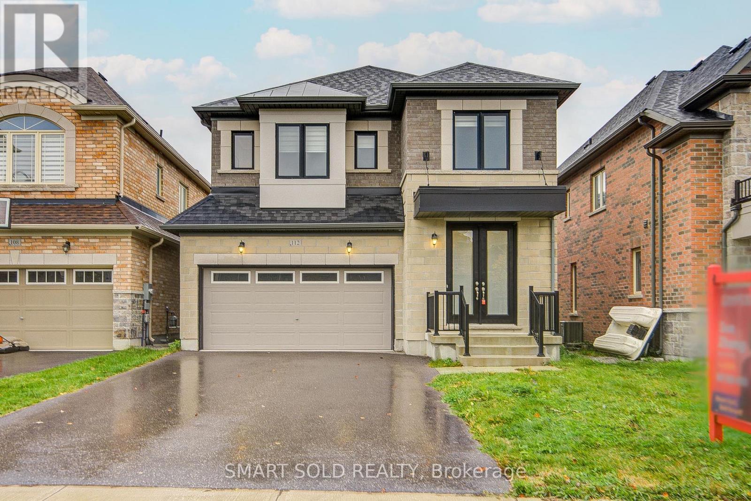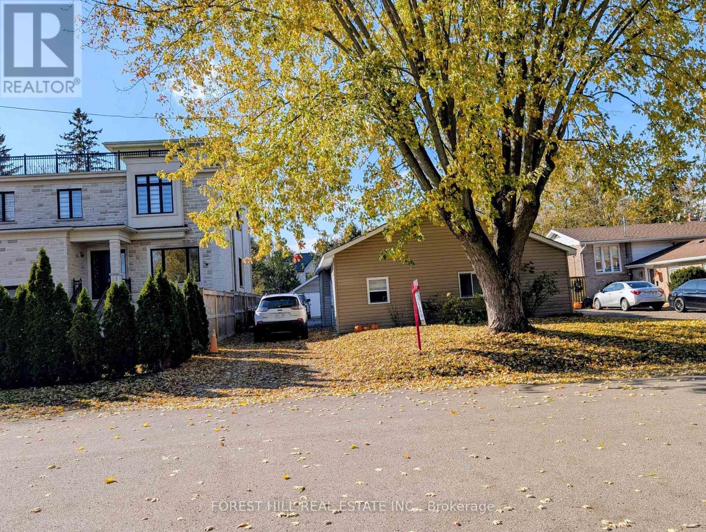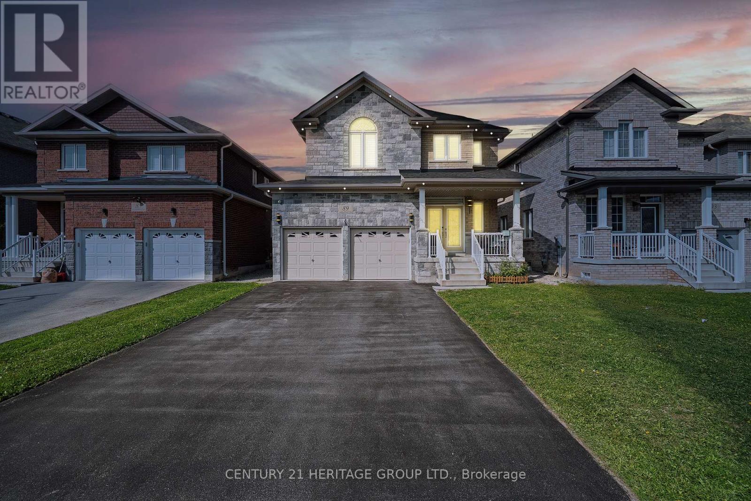- Houseful
- ON
- East Gwillimbury
- Holland Landing
- 2 Forest Edge Cres
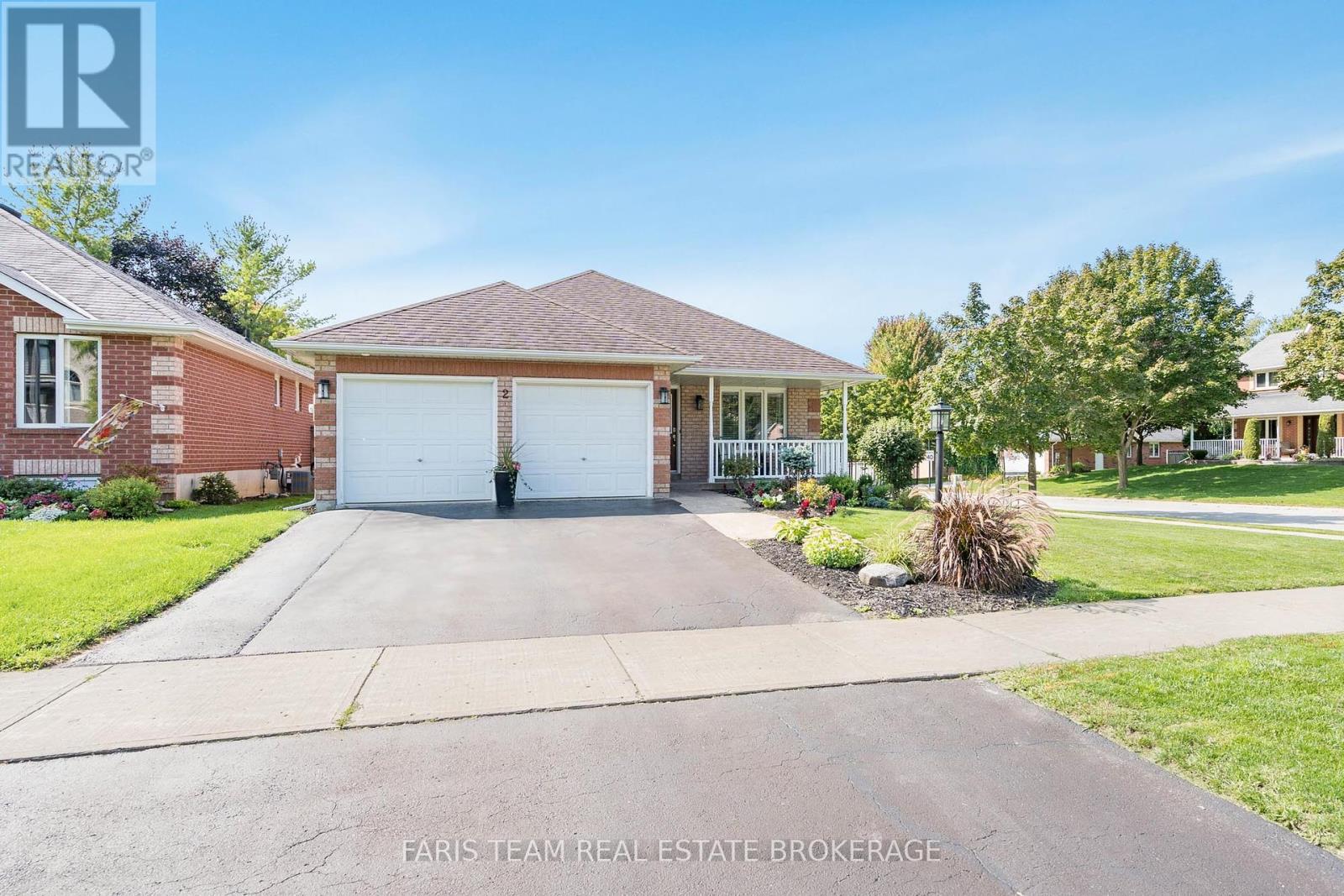
Highlights
Description
- Time on Houseful19 days
- Property typeSingle family
- StyleBungalow
- Neighbourhood
- Median school Score
- Mortgage payment
Top 5 Reasons You Will Love This Home: 1) Step inside and discover a thoughtful family layout with three generously sized bedrooms and two bathrooms, freshly painted in 2025, offering bright open-concept spaces that make both everyday living and entertaining a breeze 2) The heart of the home is the newly renovated kitchen (2025), showcasing custom cabinetry, quartz countertops, high-end stainless-steel appliances (2025), and a stylish tiled backsplash, all seamlessly connected to the dining area 3) Relax in the inviting living room filled with natural light and a cozy gas fireplace, complemented by updated vinyl flooring throughout, solid 2x6 construction, and R20 insulation on outer walls for comfort and efficiency 4) The finished basement expands your living space with a spacious recreation room, a dry bar, and a versatile bonus room, while practical upgrades include a brand-new furnace (2023) and washer and dryer (2024) 5) Outside, pride of ownership shines with a sealed driveway (2025), an inground sprinkler system, a welcoming covered front porch, and a large backyard deck, all set on a beautifully landscaped lot in a quiet Holland Landing neighbourhood close to schools, parks, trails, golf, and Newmarkets amenities. 2,358 sq.ft. of finished living space. (id:63267)
Home overview
- Cooling Central air conditioning
- Heat source Natural gas
- Heat type Forced air
- Sewer/ septic Sanitary sewer
- # total stories 1
- Fencing Fully fenced
- # parking spaces 4
- Has garage (y/n) Yes
- # full baths 2
- # total bathrooms 2.0
- # of above grade bedrooms 3
- Flooring Vinyl, laminate
- Has fireplace (y/n) Yes
- Subdivision Holland landing
- Directions 2085649
- Lot size (acres) 0.0
- Listing # N12460085
- Property sub type Single family residence
- Status Active
- Recreational room / games room 11.5m X 6.3m
Level: Basement - Den 3.56m X 3.13m
Level: Basement - Kitchen 4.26m X 3.62m
Level: Main - Primary bedroom 4.45m X 3.4m
Level: Main - Living room 6.38m X 3.65m
Level: Main - Dining room 3.62m X 2.14m
Level: Main - Bedroom 4.29m X 3.08m
Level: Main - Bedroom 3.31m X 2.85m
Level: Main
- Listing source url Https://www.realtor.ca/real-estate/28984746/2-forest-edge-crescent-east-gwillimbury-holland-landing-holland-landing
- Listing type identifier Idx

$-2,666
/ Month

