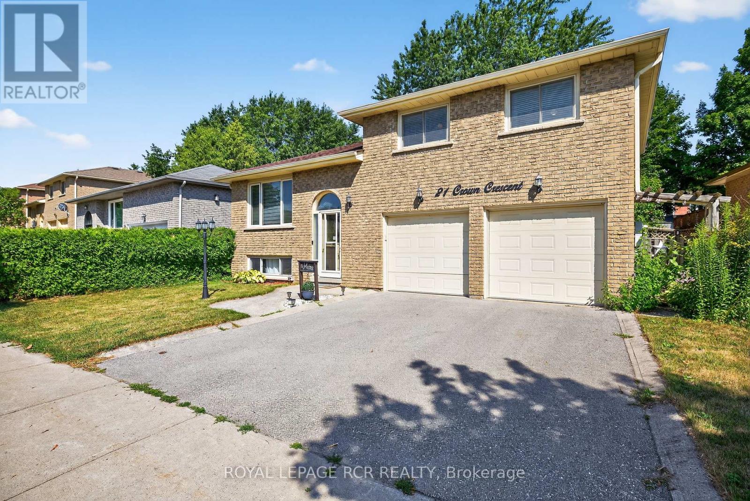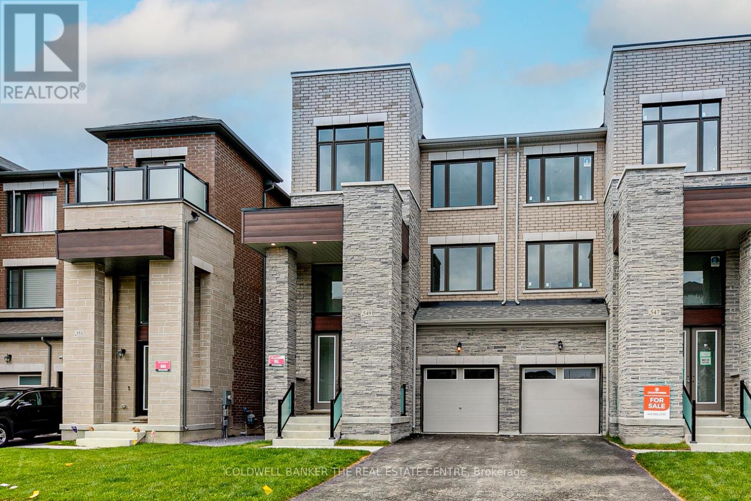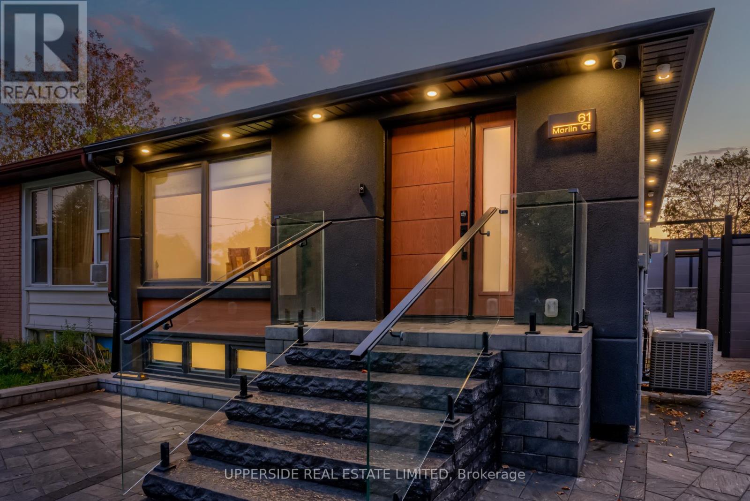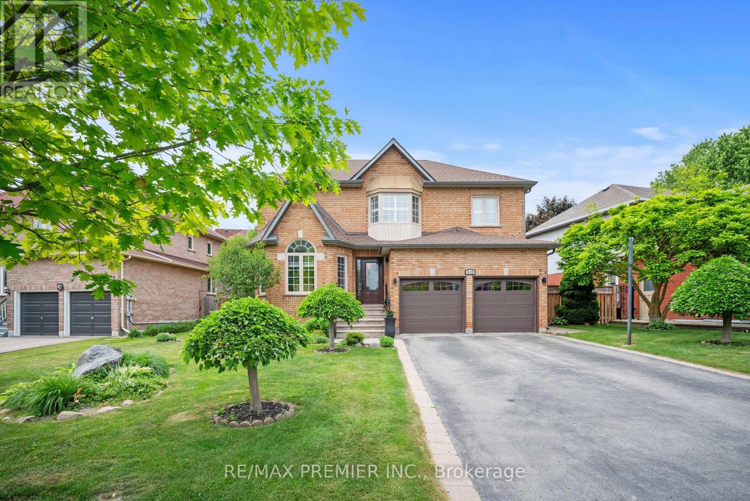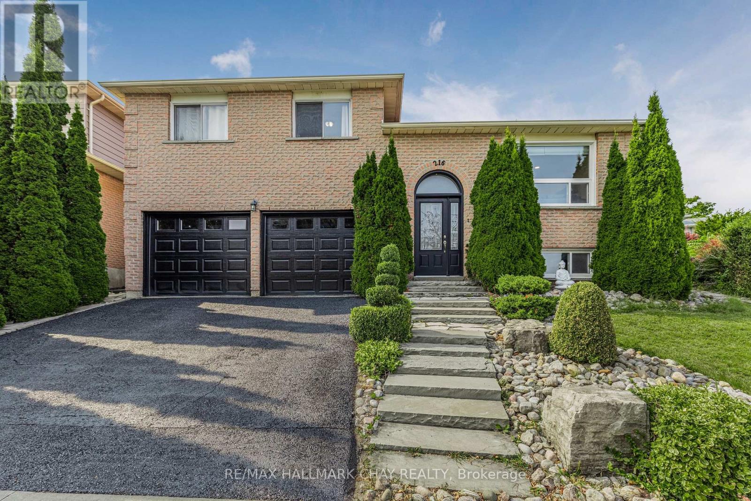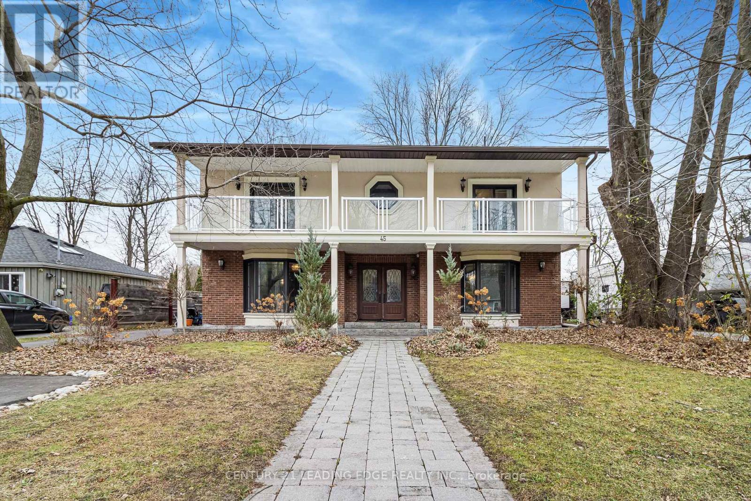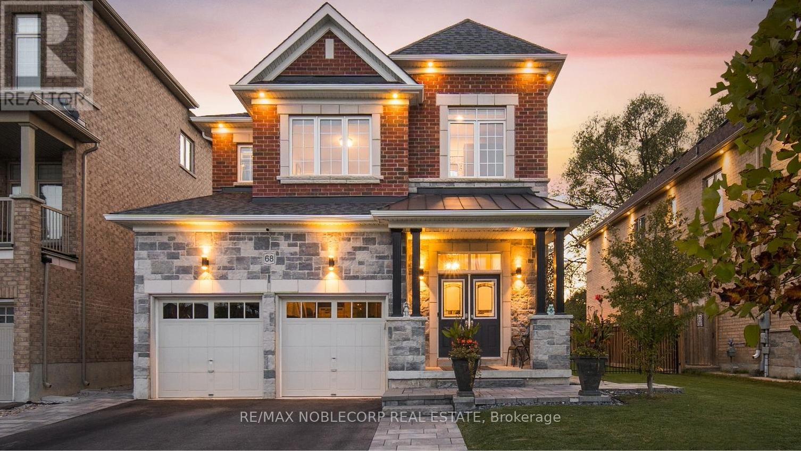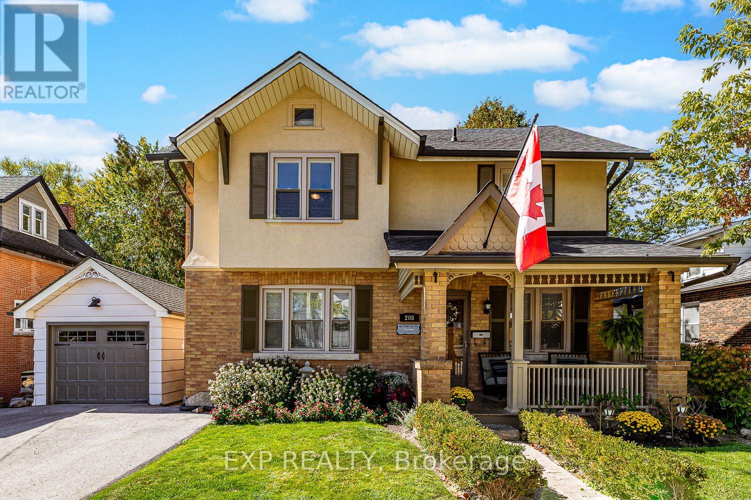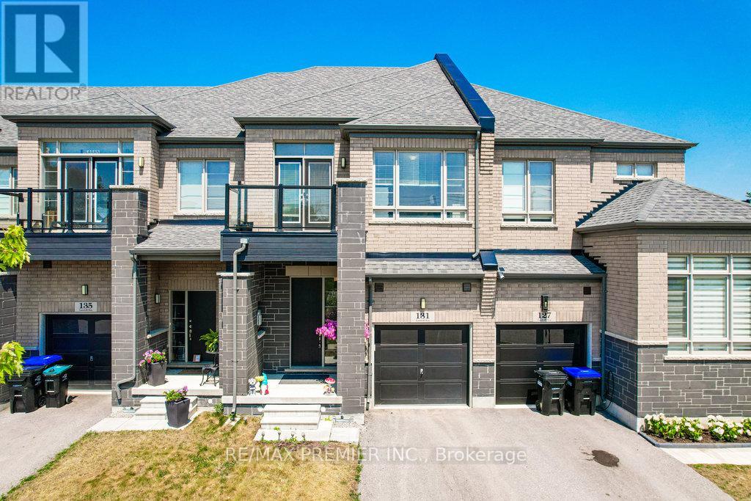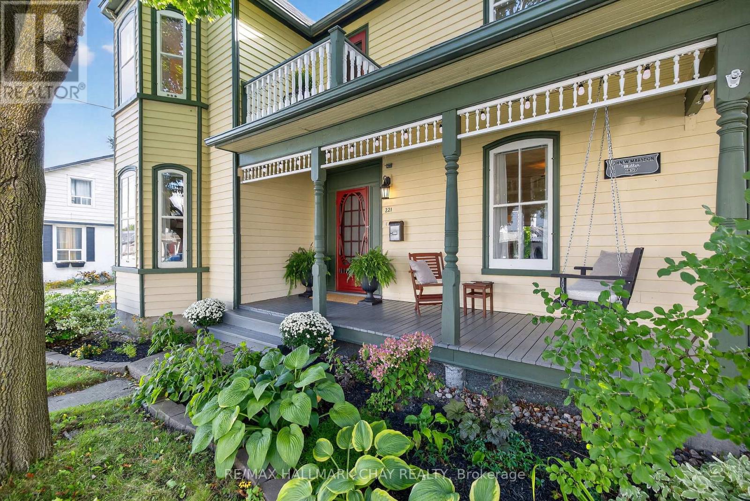- Houseful
- ON
- East Gwillimbury
- Holland Landing
- 21 Valentini Ave
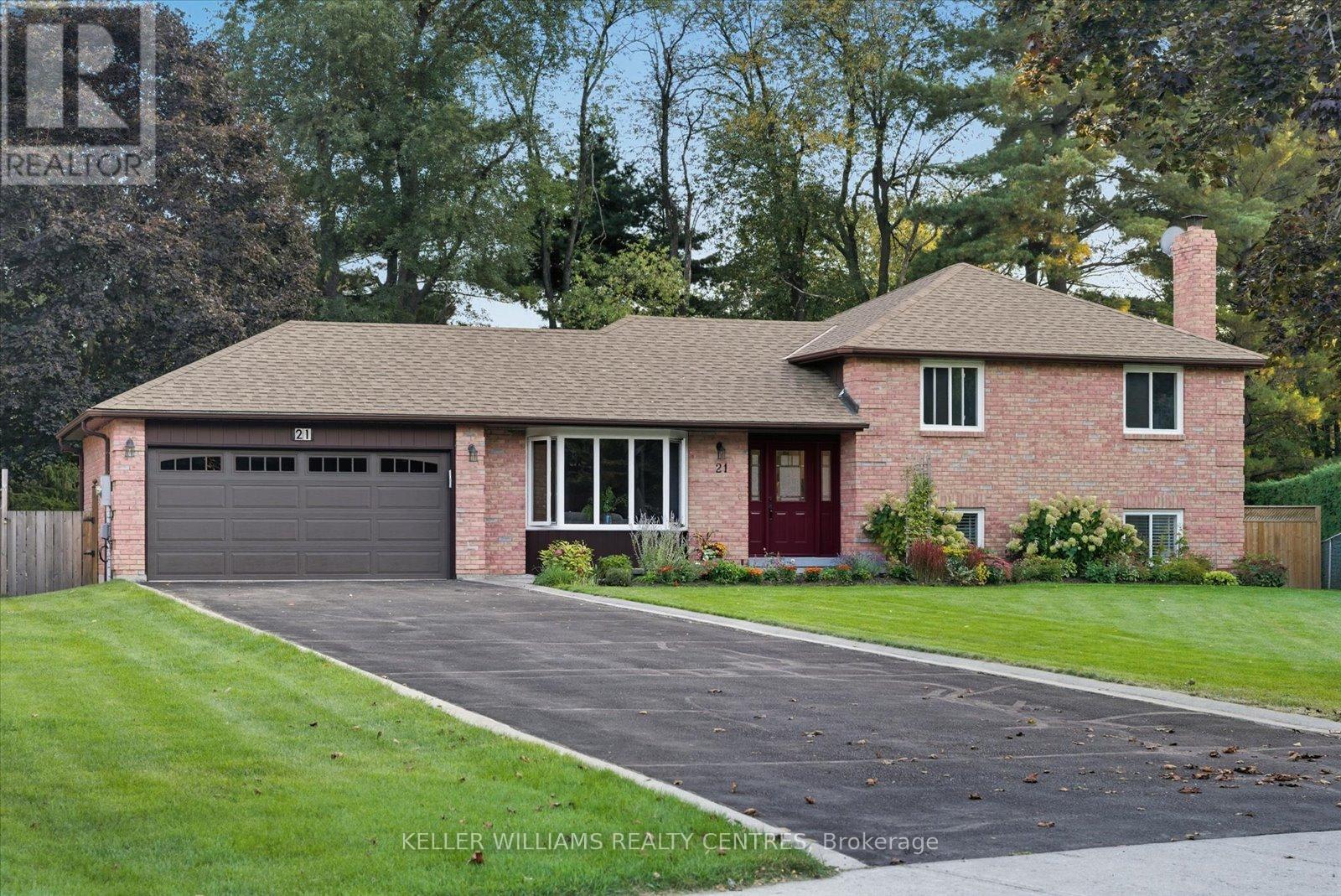
Highlights
Description
- Time on Housefulnew 5 hours
- Property typeSingle family
- Neighbourhood
- Median school Score
- Mortgage payment
Nestled On A Premium 1/3 Acre, Fully Fenced Lot, This Charming 3-Bedroom Sidesplit Offers The Perfect Blend Of Space, Privacy And Functionality. Located On A Quiet Court, Surrounded By Mature Trees And Lush Landscaping, This Home Is Ideal For Families Seeking Peace And Comfort Just Minutes From All Amenities. Step Inside To Find Large Principal Rooms, Including A Sun-Filled Living Room With A Beautiful Bay Window, Overlooking The Formal Dining Area, Perfect For Hosting Gatherings. The Spacious Kitchen Features An Abundance Of Cabinetry, A Convenient Pantry And A Generous Breakfast Area With Walkout To A Sundeck, Making Outdoor Dining And Entertaining A Breeze.The Primary Bedroom Boasts A Large Closet And A Luxurious 5-Piece Spa-Like Ensuite Bath. Two Additional Bedrooms Are Bright And Roomy, Offering Great Flexibility For Families Or A Home Office Setup. Relax In The Cozy Family Room With A Wood-Burning Fireplace, Ideal For Chilly Evenings. The Lower Level Offers Even More Space With A 4th Bedroom And A 3-Piece Ensuite, Perfect For In-Laws, Guests Or Older Children. A Partially Finished Basement Provides Additional Living Or Recreation Space And Can Be Customized To Suit Your Family's Needs. Located Close To Schools, Parks, Trails And All Essential Amenities, This Is A True Family-Friendly Gem In A Sought-After Neighbourhood. Don't Miss This Opportunity To Own A Spacious, Beautifully Maintained Home On A Rare Oversized Lot In East Gwillimbury! (id:63267)
Home overview
- Cooling Central air conditioning
- Heat source Natural gas
- Heat type Forced air
- Sewer/ septic Septic system
- # parking spaces 10
- Has garage (y/n) Yes
- # full baths 2
- # total bathrooms 2.0
- # of above grade bedrooms 4
- Flooring Laminate, carpeted
- Subdivision Holland landing
- Directions 1993889
- Lot size (acres) 0.0
- Listing # N12449577
- Property sub type Single family residence
- Status Active
- Recreational room / games room 10.56m X 6.48m
Level: Basement - 4th bedroom 3.35m X 3.29m
Level: Lower - Family room 6.25m X 4.06m
Level: Lower - Dining room 3.4m X 3.36m
Level: Main - Living room 4.7m X 3.61m
Level: Main - Kitchen 7.06m X 3.25m
Level: Main - Primary bedroom 4.79m X 3.38m
Level: Upper - 3rd bedroom 3.26m X 3.06m
Level: Upper - 2nd bedroom 4.2m X 3.05m
Level: Upper
- Listing source url Https://www.realtor.ca/real-estate/28961569/21-valentini-avenue-east-gwillimbury-holland-landing-holland-landing
- Listing type identifier Idx

$-3,066
/ Month

