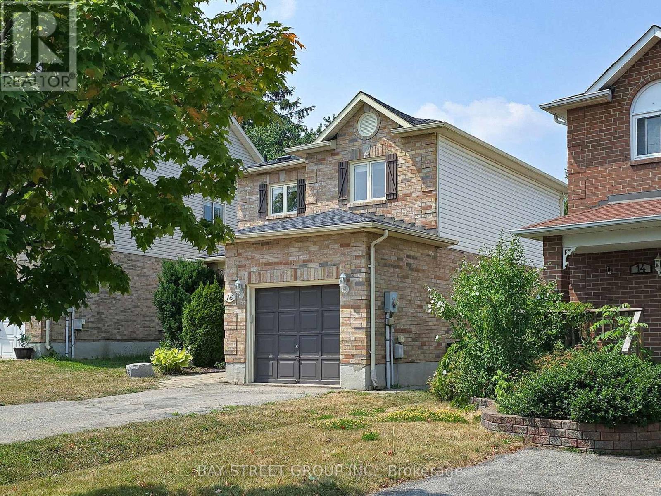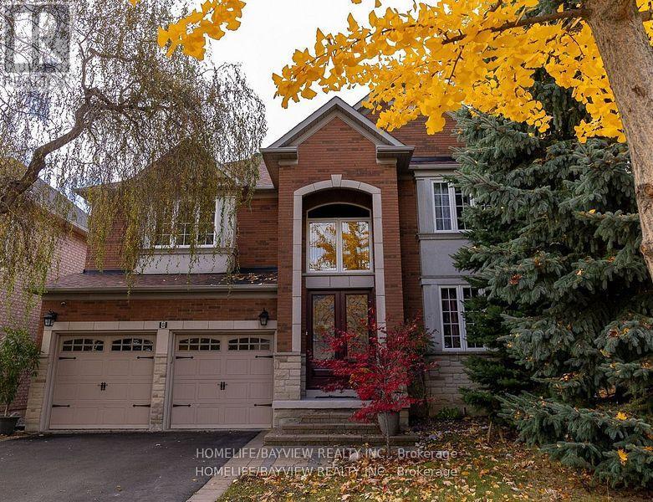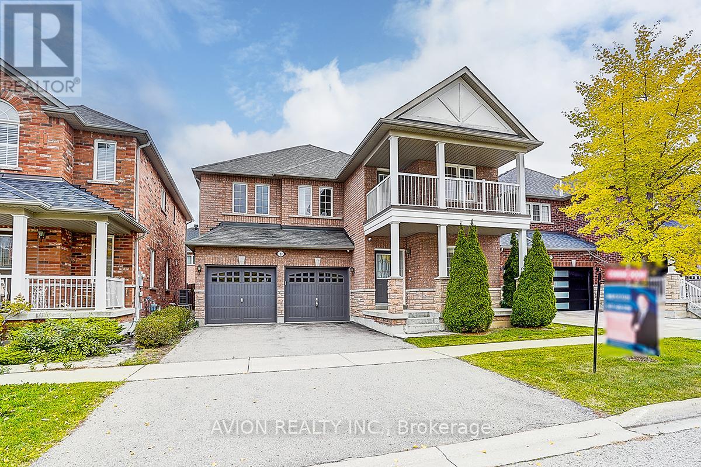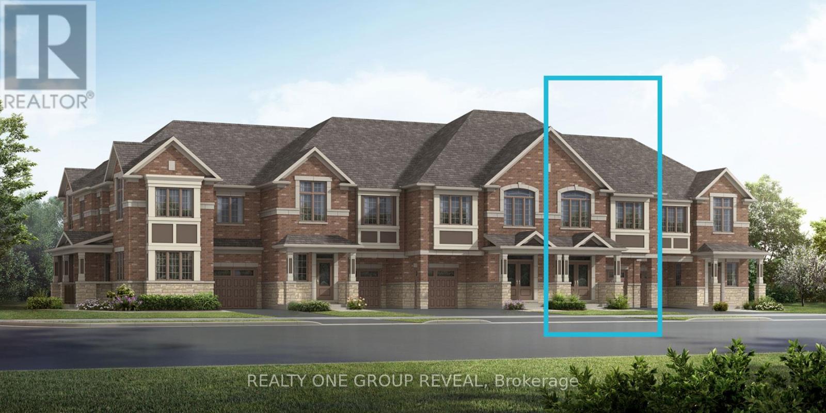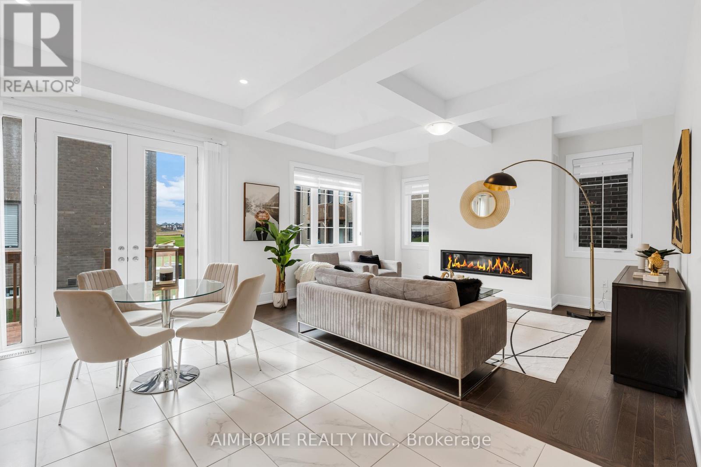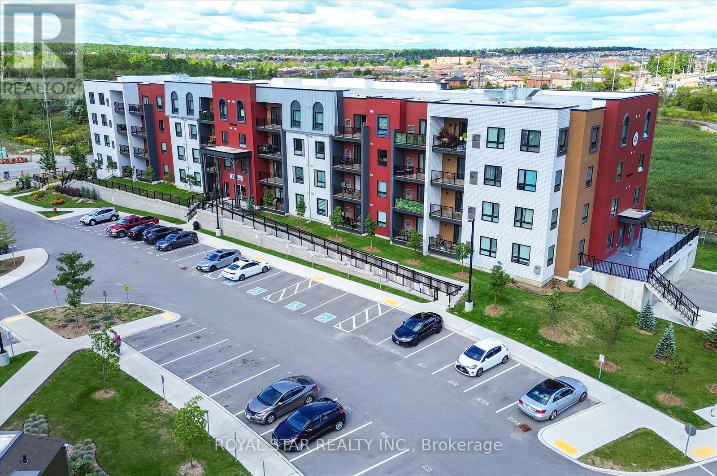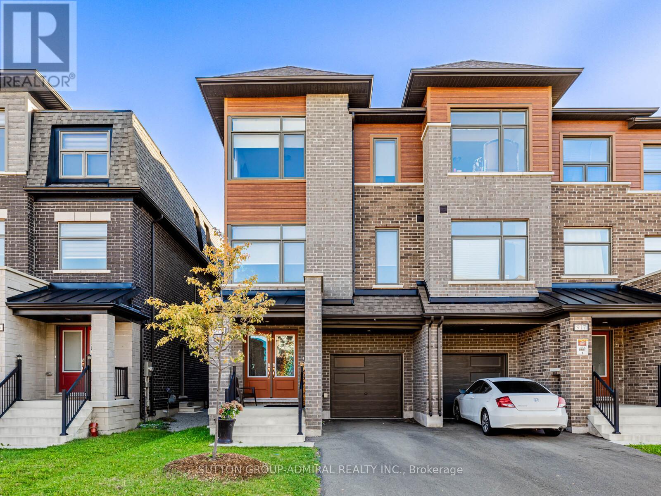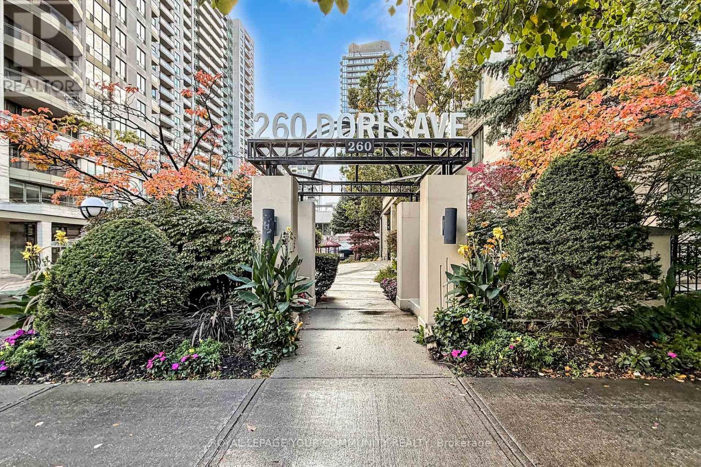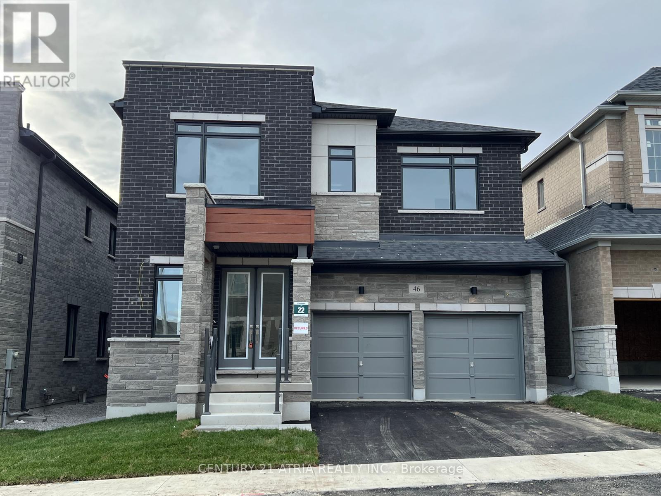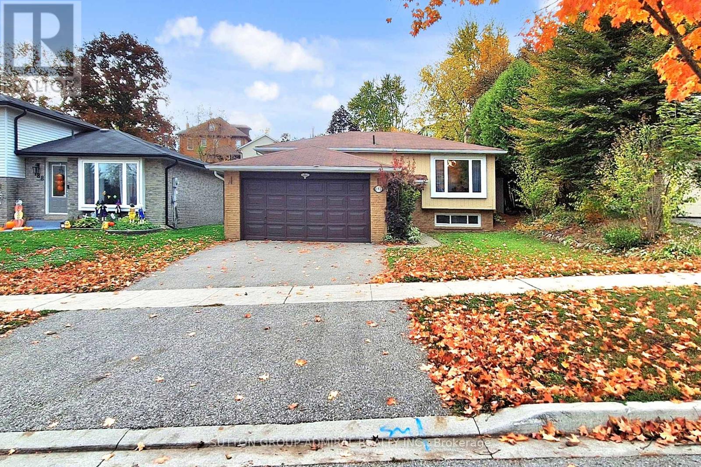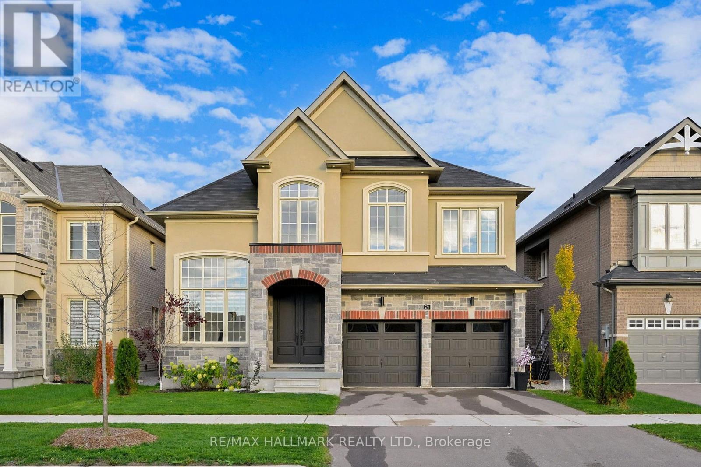- Houseful
- ON
- East Gwillimbury
- Sharon
- 22 Whitebirch Ln
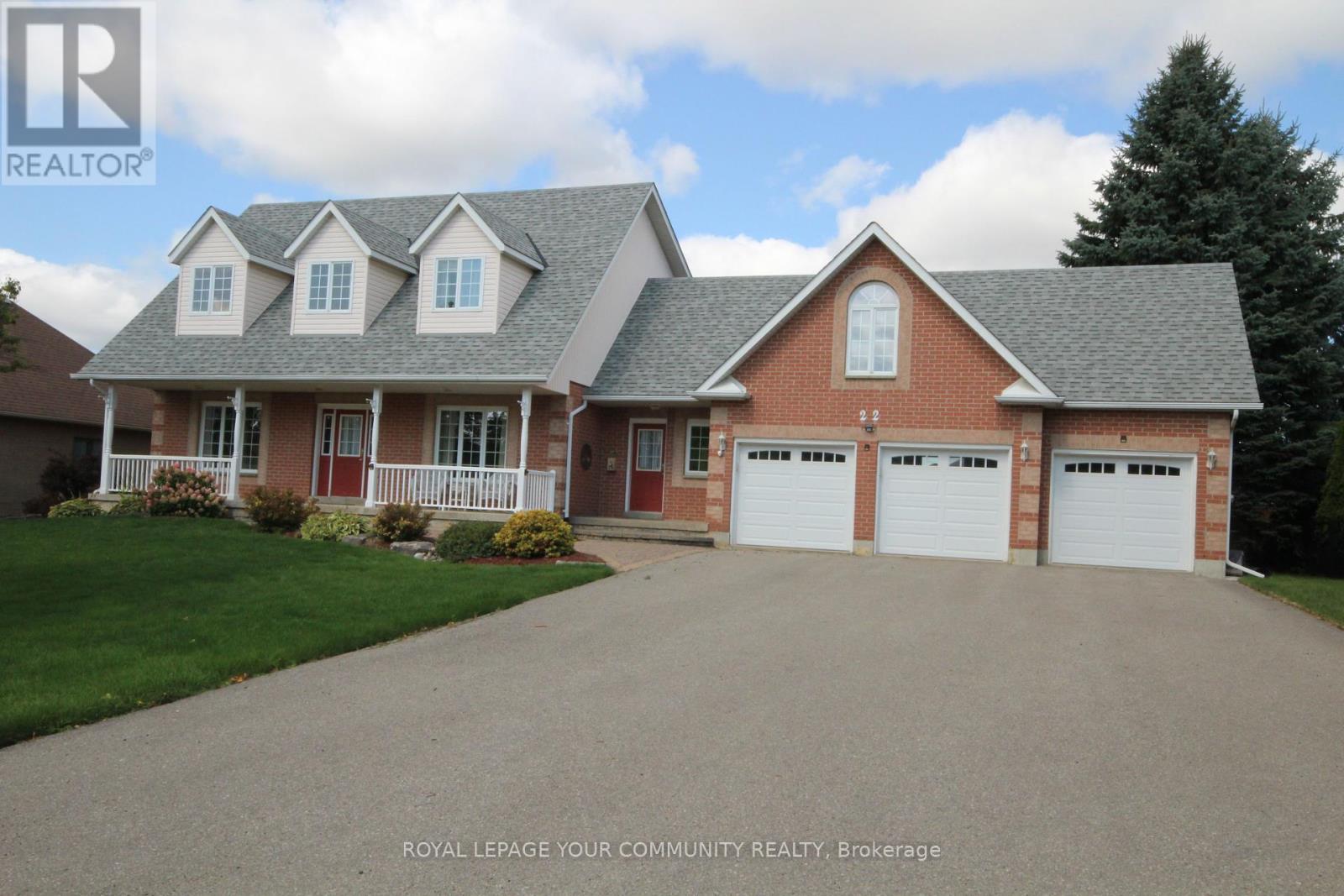
Highlights
This home is
34%
Time on Houseful
46 Days
School rated
5.4/10
East Gwillimbury
-1.83%
Description
- Time on Houseful46 days
- Property typeSingle family
- Neighbourhood
- Median school Score
- Mortgage payment
Come Home to Lovely Sharon Ontario. This home features a custom loft over a 3 car garage with a separate entrance to operate your home office, Yoga studio, etc. The garage has a 4th door at rear so you can drive your Riding Mower out to an oversized premium lot. The open concept main floor offers a formal Dining Area, A family/living area sharing a double sided gas fireplace overlooking the family Kitchen. Great layout to entertain, make the Loft a studio, no problem. There is an office in the Lower Level with sitting room and large Recreation room. There is also a Workshop Area for the handy person or Hobbiest. This home can accommodate a variety of Lifestyles. Just come and start living life! (id:63267)
Home overview
Amenities / Utilities
- Cooling Central air conditioning
- Heat source Natural gas
- Heat type Forced air
- Sewer/ septic Septic system
Exterior
- # total stories 2
- # parking spaces 9
- Has garage (y/n) Yes
Interior
- # full baths 2
- # half baths 1
- # total bathrooms 3.0
- # of above grade bedrooms 3
- Has fireplace (y/n) Yes
Location
- Subdivision Sharon
Overview
- Lot size (acres) 0.0
- Listing # N12392649
- Property sub type Single family residence
- Status Active
Rooms Information
metric
- Primary bedroom 5.66m X 4.08m
Level: 2nd - Loft 12.44m X 4.11m
Level: 2nd - 3rd bedroom 3.96m X 3.43m
Level: 2nd - 2nd bedroom 3.65m X 3.48m
Level: 2nd - Recreational room / games room Measurements not available
Level: Basement - Office Measurements not available
Level: Basement - Workshop Measurements not available
Level: Basement - Dining room 3.4m X 3.3m
Level: Ground - Living room 4.01m X 3.25m
Level: Ground - Kitchen 6.5m X 3.25m
Level: Ground - Family room 4.57m X 3.96m
Level: Ground
SOA_HOUSEKEEPING_ATTRS
- Listing source url Https://www.realtor.ca/real-estate/28838602/22-whitebirch-lane-east-gwillimbury-sharon-sharon
- Listing type identifier Idx
The Home Overview listing data and Property Description above are provided by the Canadian Real Estate Association (CREA). All other information is provided by Houseful and its affiliates.

Lock your rate with RBC pre-approval
Mortgage rate is for illustrative purposes only. Please check RBC.com/mortgages for the current mortgage rates
$-4,600
/ Month25 Years fixed, 20% down payment, % interest
$
$
$
%
$
%

Schedule a viewing
No obligation or purchase necessary, cancel at any time
Nearby Homes
Real estate & homes for sale nearby

