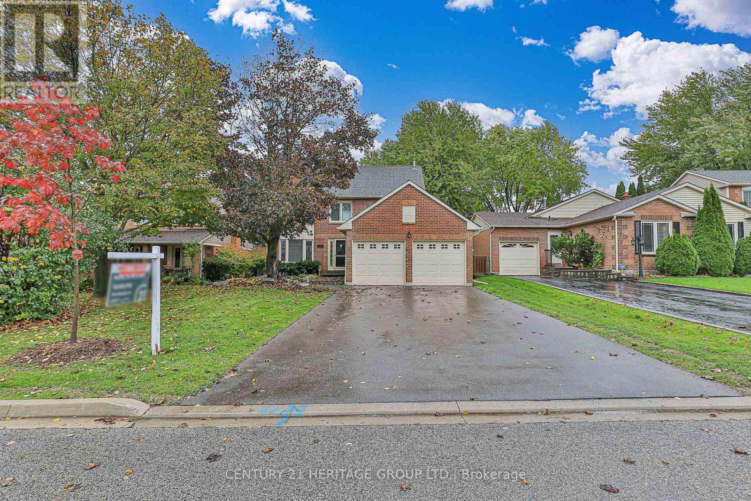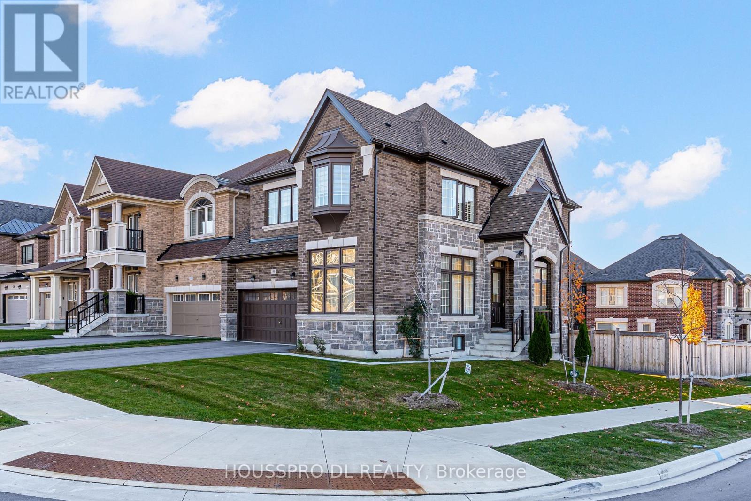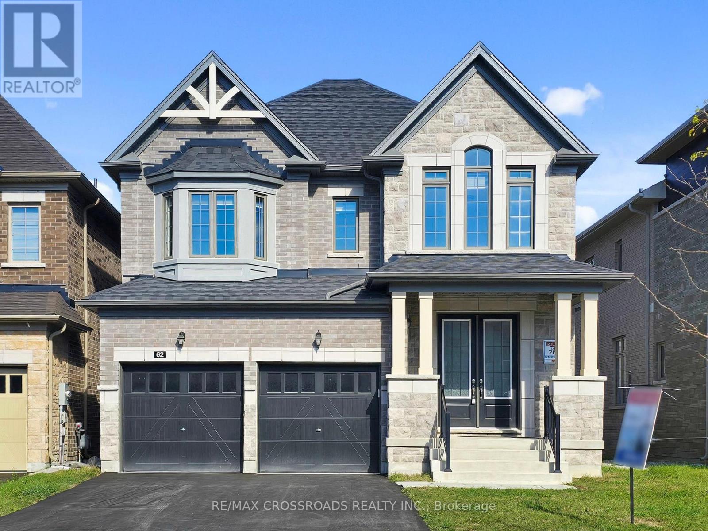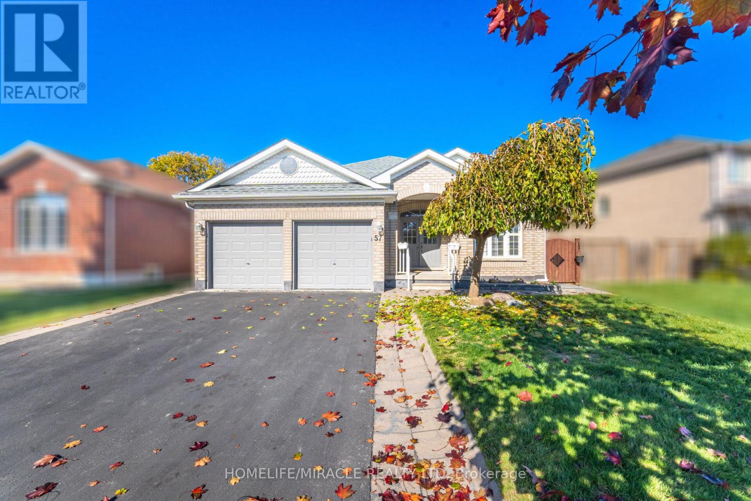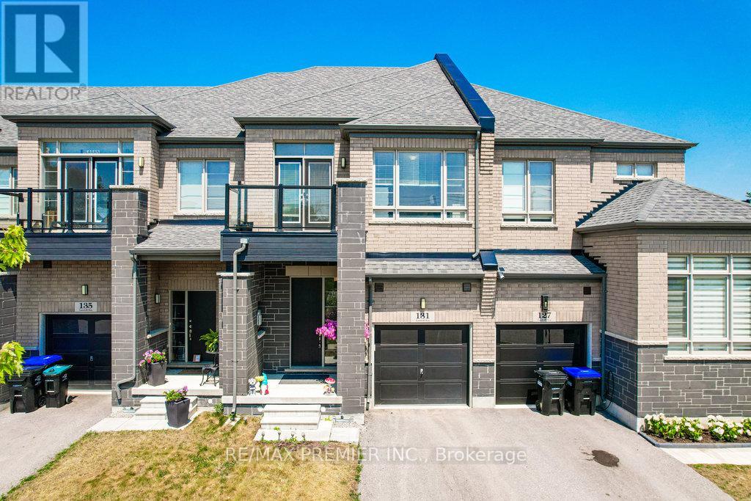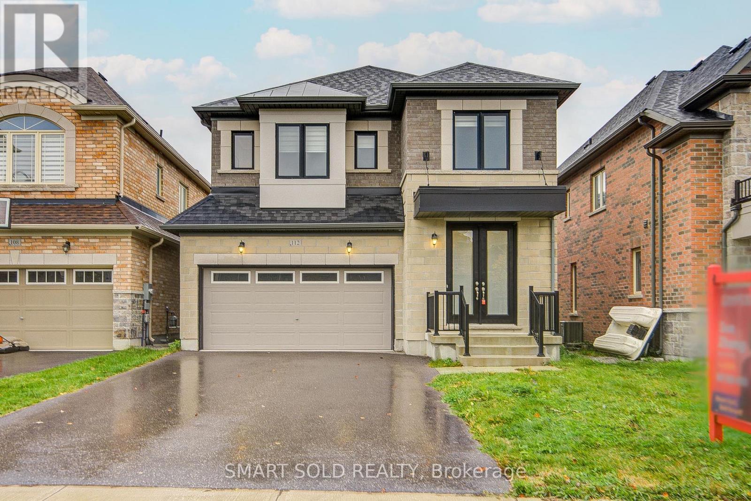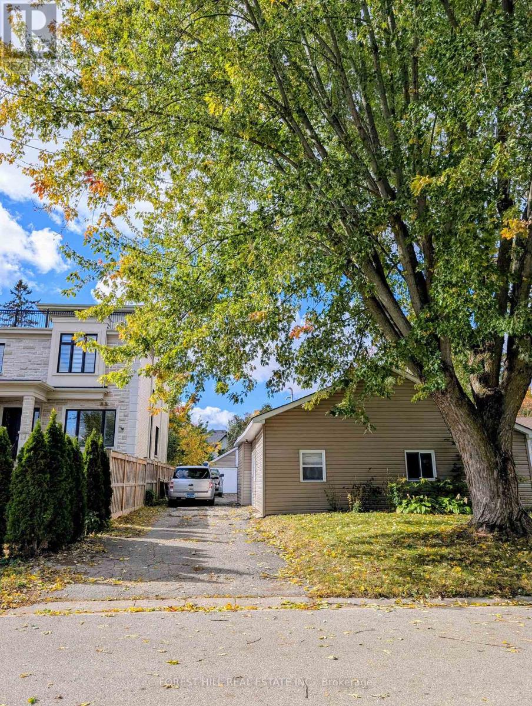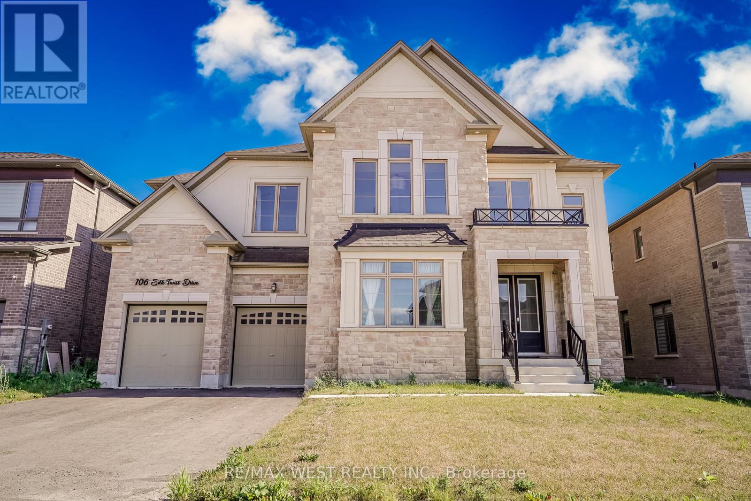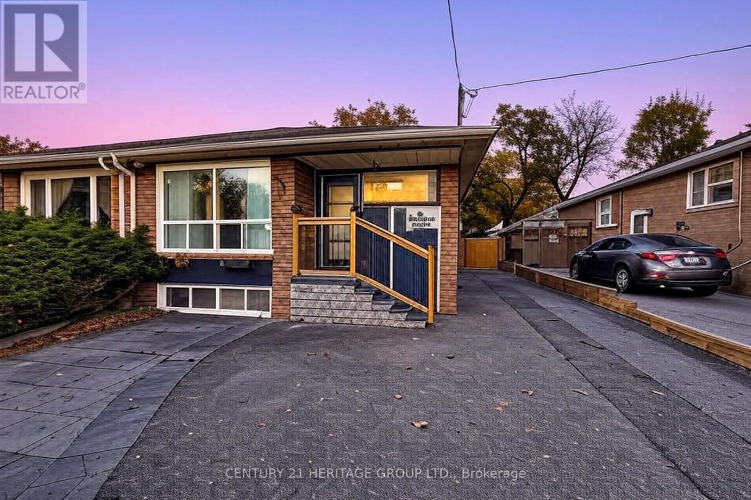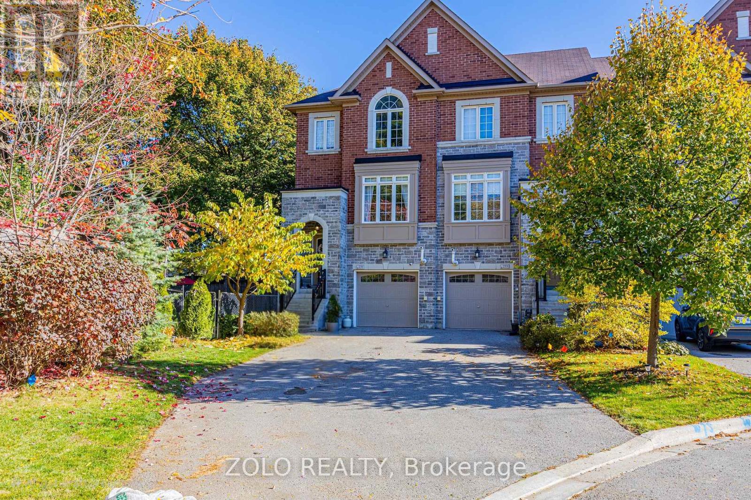- Houseful
- ON
- East Gwillimbury
- L9N
- 25 Deer Pass Rd
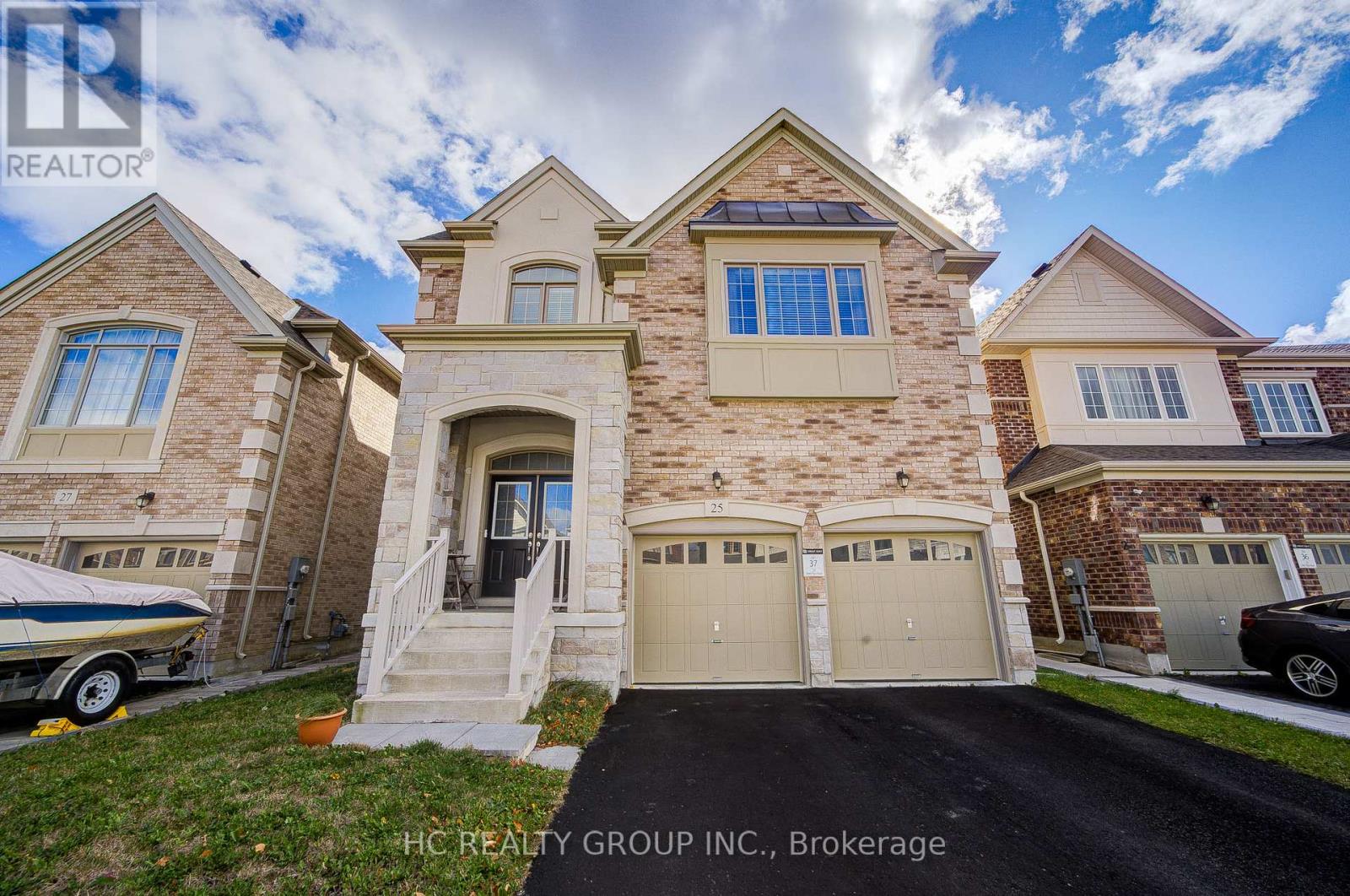
Highlights
Description
- Time on Houseful10 days
- Property typeSingle family
- Median school Score
- Mortgage payment
Welcome to your spectacular smart dream home in the desirable Sharon Community! Nestled on a quiet street, this luxurious residence offers over 3,600 sq.ft. of elegant living space above ground. Featuring 4 spacious bedrooms and 5 baths, this home combines modern comfort with timeless sophistication. Step into grandeur with soaring 10 ft ceilings on the main and 9ft ceilings on the 2/F, creating a bright, airy and open atmosphere. The gourmet chef's kitchen is a true showpiece- complete with custom cabinetry, full backsplash, high performance range hood, gas stove, and a large centre island, ideal for both cooking and entertaining. Enjoy the warmth of the cozy family room with a fireplace, or host guests in the sun filled living room with its dramatic high ceilings. The main floor office enclosed by elegant French doors and the 2/F sitting area offer flexibility perfect as potential 5th or 6th bedrooms. Upstairs, you'll find 4 generously sized bedrooms, all with hardwood flooring, The primary master features a large walk in closet and a spa like 5 pcs ensuite. A Unique separate entrance provides exciting potential for a future in law or income opportunity. Located in a prime Sharon Location, just mins to Hwy 404, Go Train, Public transit, Upper Canada Mall and all amenities. (id:63267)
Home overview
- Cooling Central air conditioning
- Heat source Natural gas
- Heat type Forced air
- Sewer/ septic Sanitary sewer
- # total stories 2
- # parking spaces 6
- Has garage (y/n) Yes
- # full baths 4
- # half baths 1
- # total bathrooms 5.0
- # of above grade bedrooms 4
- Flooring Hardwood, ceramic
- Subdivision Sharon
- Lot size (acres) 0.0
- Listing # N12475380
- Property sub type Single family residence
- Status Active
- Sitting room 3.83m X 3.25m
Level: 2nd - 2nd bedroom 3.81m X 4.12m
Level: 2nd - Primary bedroom 5.23m X 5.24m
Level: 2nd - 3rd bedroom 5.08m X 4.04m
Level: 2nd - 4th bedroom 4.14m X 3.96m
Level: 2nd - Eating area 4.27m X 3.02m
Level: Main - Kitchen 4.89m X 2.45m
Level: Main - Family room 5.79m X 3.66m
Level: Main - Office 3.81m X 3.02m
Level: Main - Living room 4.35m X 3.45m
Level: Main - Dining room 4.35m X 3.5m
Level: Main
- Listing source url Https://www.realtor.ca/real-estate/29018549/25-deer-pass-road-east-gwillimbury-sharon-sharon
- Listing type identifier Idx

$-3,701
/ Month

