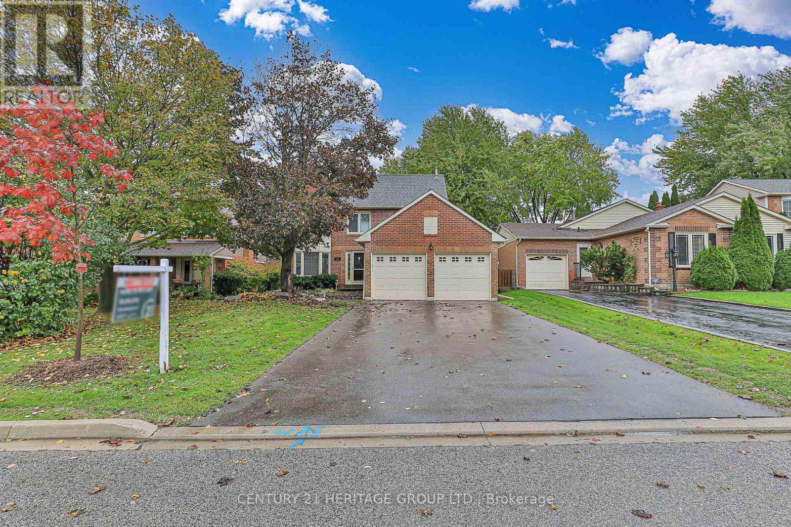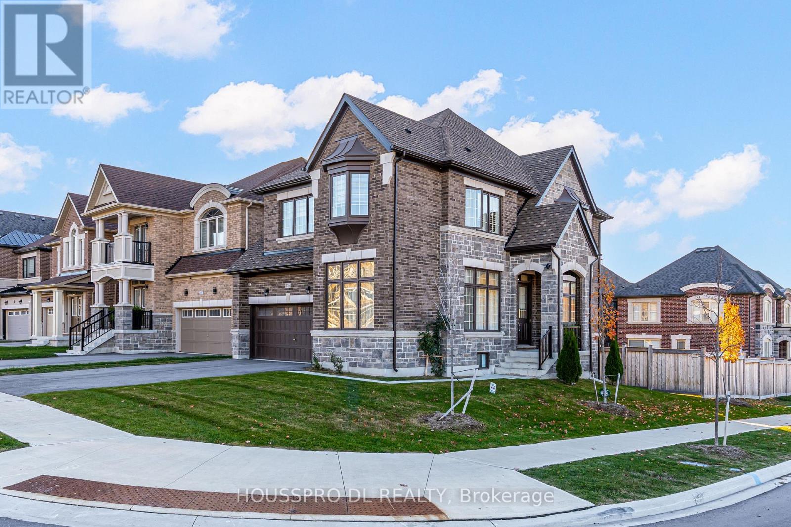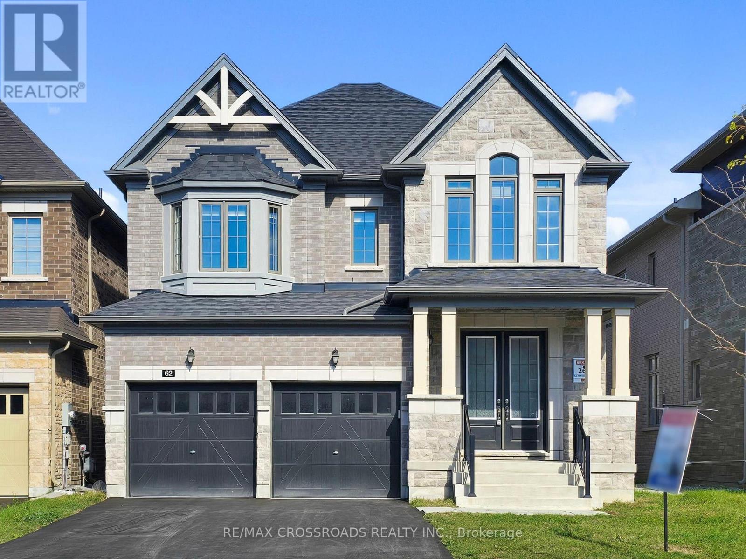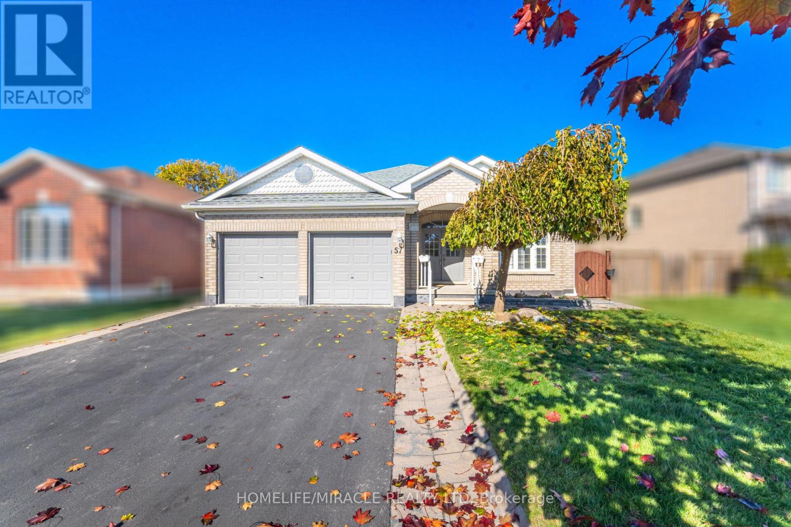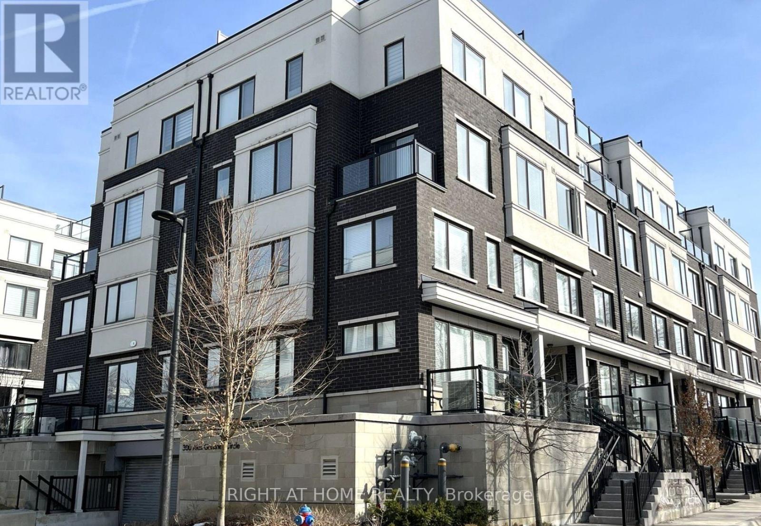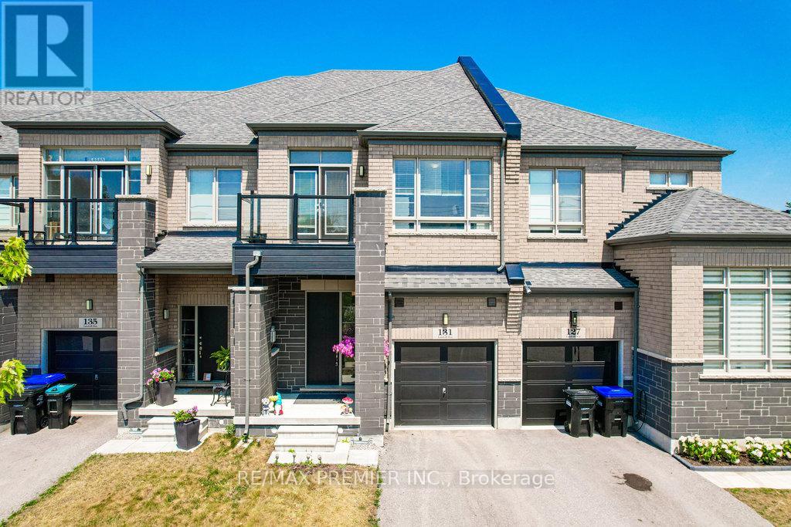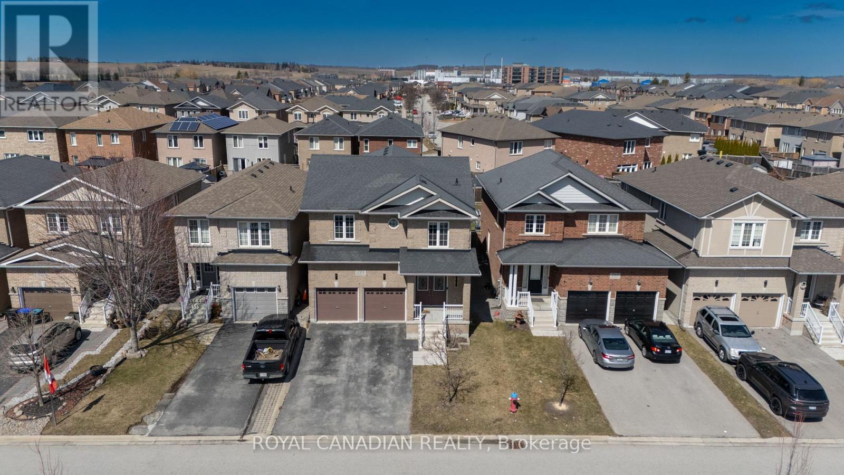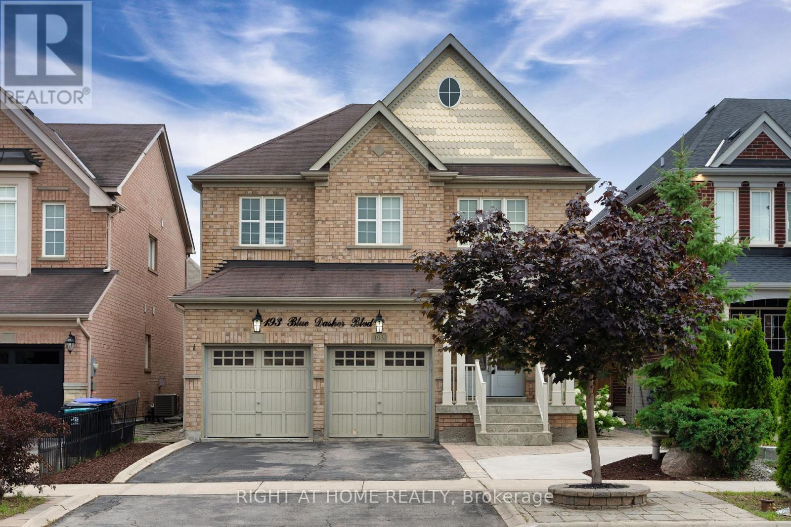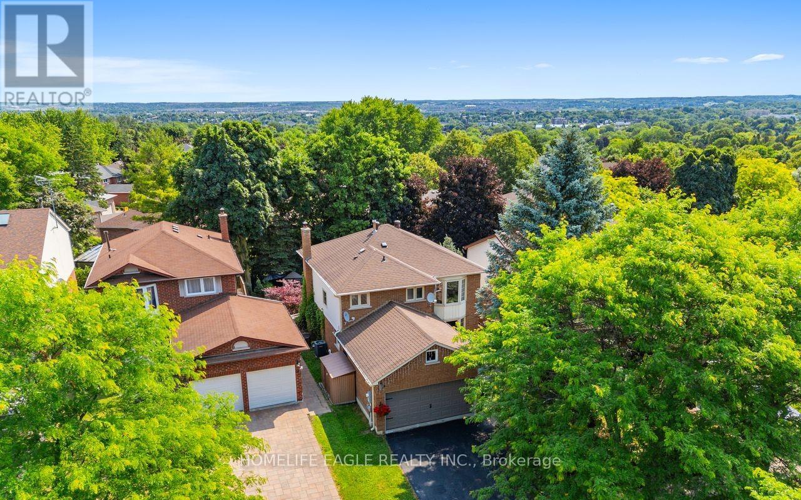- Houseful
- ON
- East Gwillimbury
- L9N
- 253 Morning Side Rd
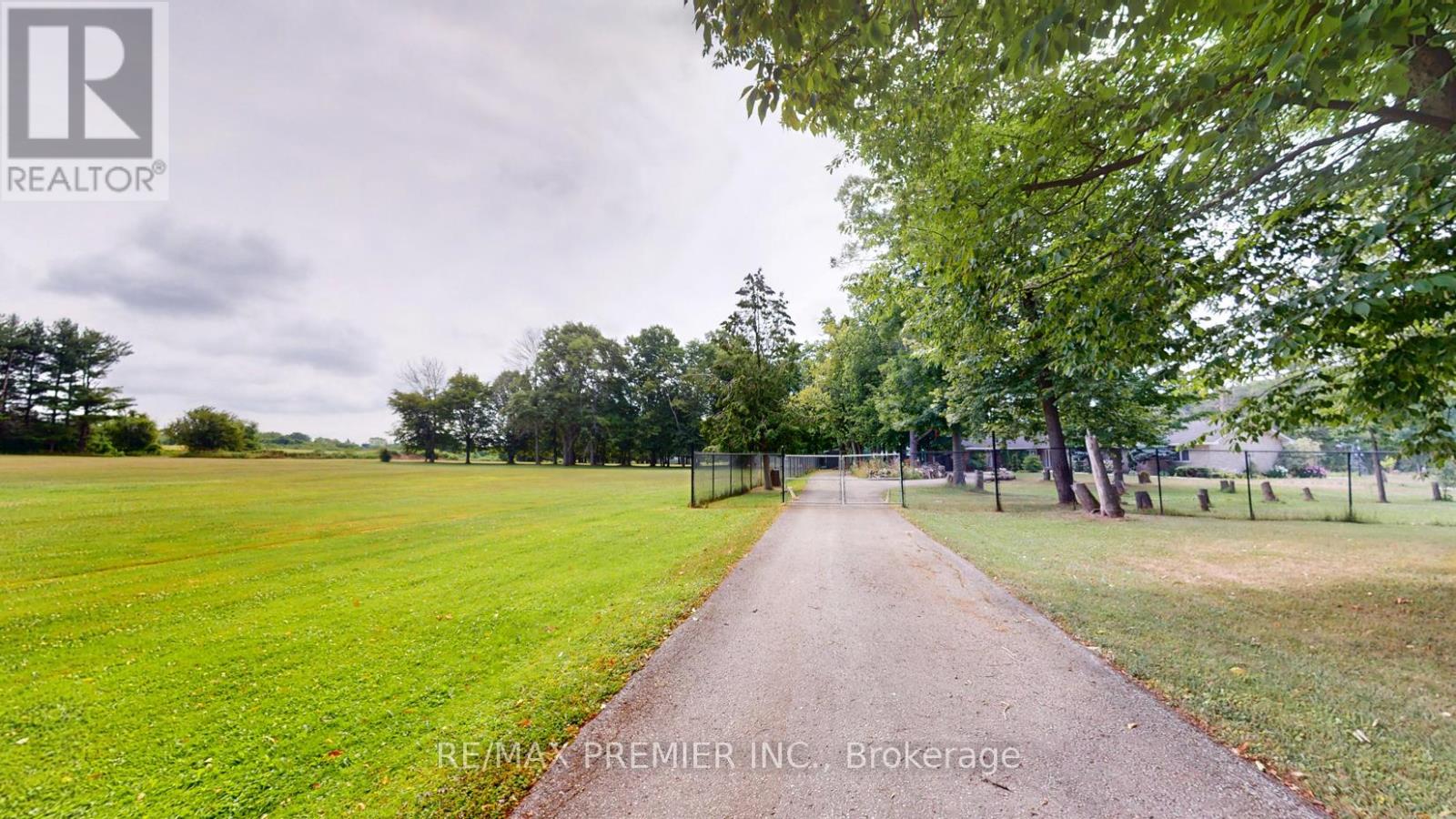
Highlights
Description
- Time on Houseful10 days
- Property typeSingle family
- StyleBungalow
- Median school Score
- Mortgage payment
An exceptional opportunity to invest in the future with this rare 10 acre parcel located in a prime growth corridor of East Gwillimbury! This property offers 333 feet of frontage by 1317 feet deep, ideally situated abutting the Green Lane Secondary Plan, making it a smart long-term investment. Includes a spacious 3,300 sq ft bungalow + multiple barns perfect for current use, rental income, or holding while you plan your vision. Key Highlights: Prime future residential development land Located minutes to Yonge Street, Bathurst, and Green Lane Abutting future Upper York Sewerage solution & secondary plan Private and secluded yet close to all major amenities Easy access to schools, transit, shopping & highway connectionsThis is a rare chance to secure a strategic and sizable parcel in a highly sought-after and fast-growing area. Whether youre a developer, investor, or visionary looking ahead this property checks all the boxes. (id:63267)
Home overview
- Cooling Central air conditioning
- Heat source Natural gas
- Heat type Forced air
- Sewer/ septic Septic system
- # total stories 1
- # parking spaces 22
- Has garage (y/n) Yes
- # full baths 3
- # total bathrooms 3.0
- # of above grade bedrooms 4
- Flooring Hardwood, carpeted, ceramic
- Subdivision Rural east gwillimbury
- Directions 1525484
- Lot size (acres) 0.0
- Listing # N12312110
- Property sub type Single family residence
- Status Active
- Recreational room / games room 7.83m X 5.31m
Level: Basement - Games room 7.74m X 5.87m
Level: Basement - Family room 6.26m X 3.96m
Level: Main - Living room 6.7m X 4.26m
Level: Main - 4th bedroom 3.3m X 3.03m
Level: Main - Solarium 7.12m X 5.97m
Level: Main - Foyer 4.12m X 3.9m
Level: Main - Primary bedroom 5.41m X 4.13m
Level: Main - 3rd bedroom 3.5m X 3.29m
Level: Main - Dining room 6.14m X 3.67m
Level: Main - Kitchen 5.97m X 3.3m
Level: Main - 2nd bedroom 3.51m X 4.32m
Level: Main
- Listing source url Https://www.realtor.ca/real-estate/28663748/253-morning-side-road-east-gwillimbury-rural-east-gwillimbury
- Listing type identifier Idx

$-14,800
/ Month



