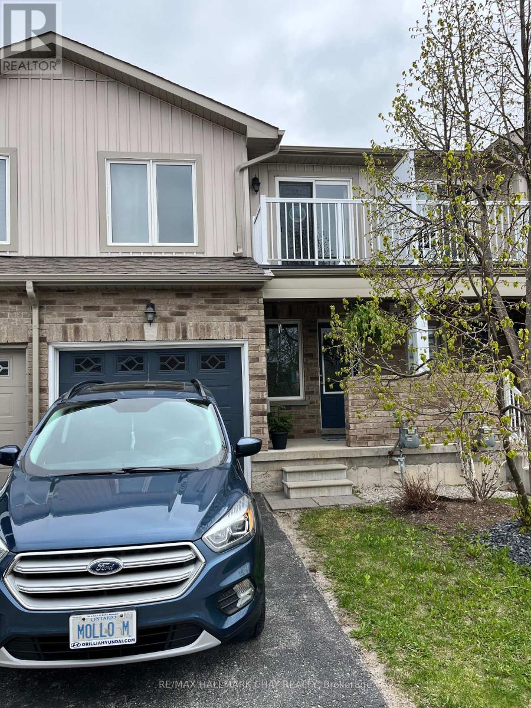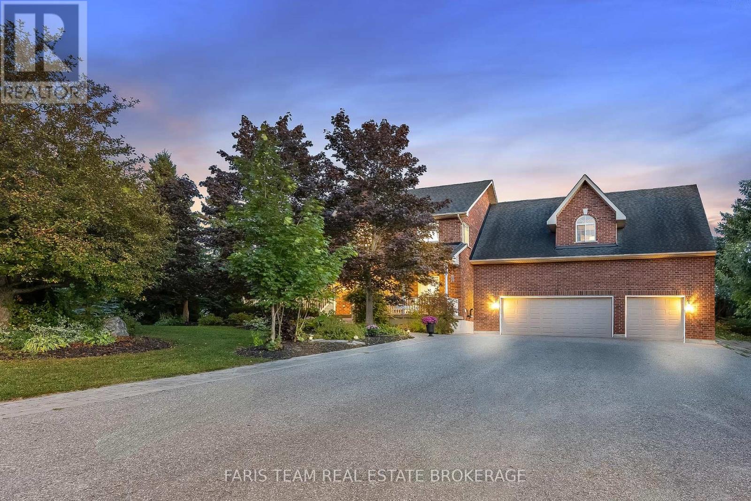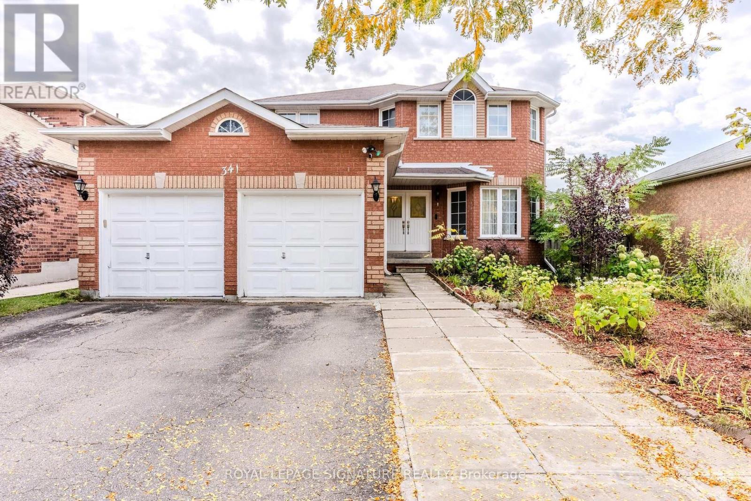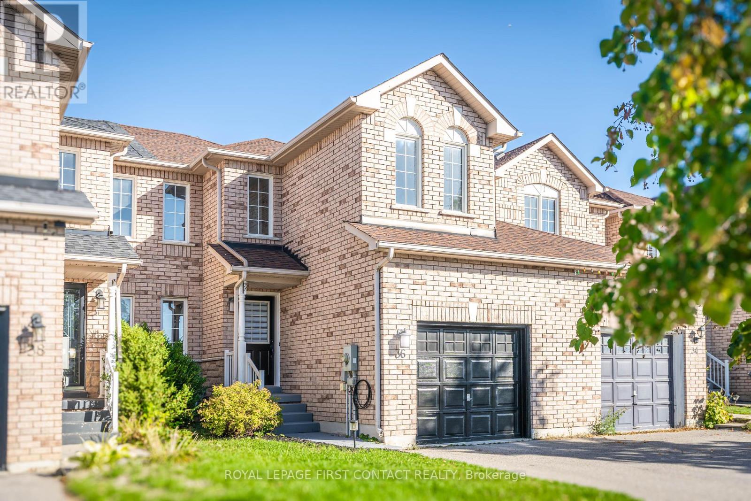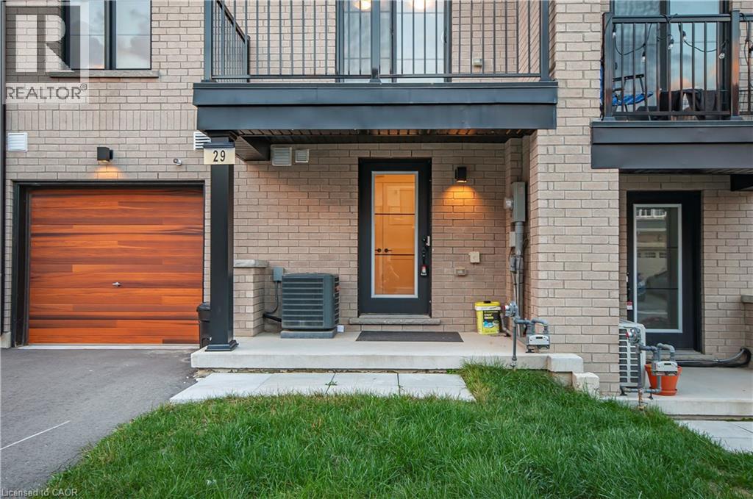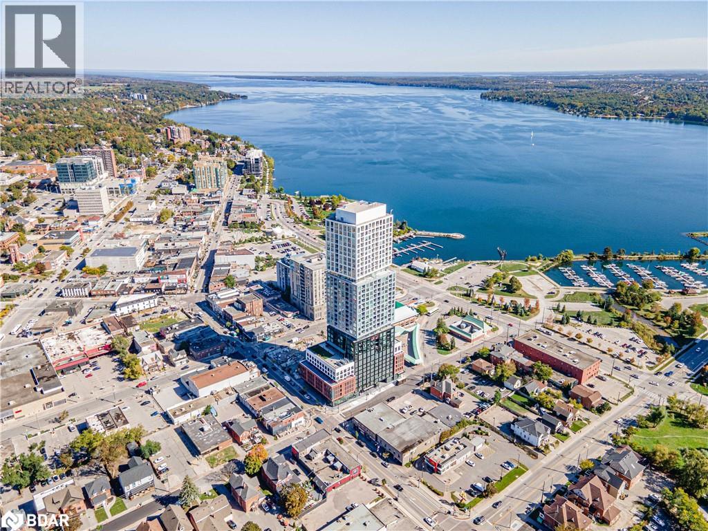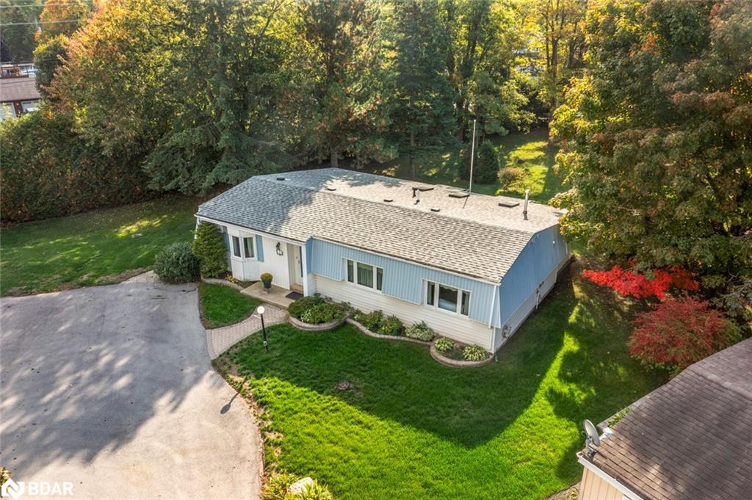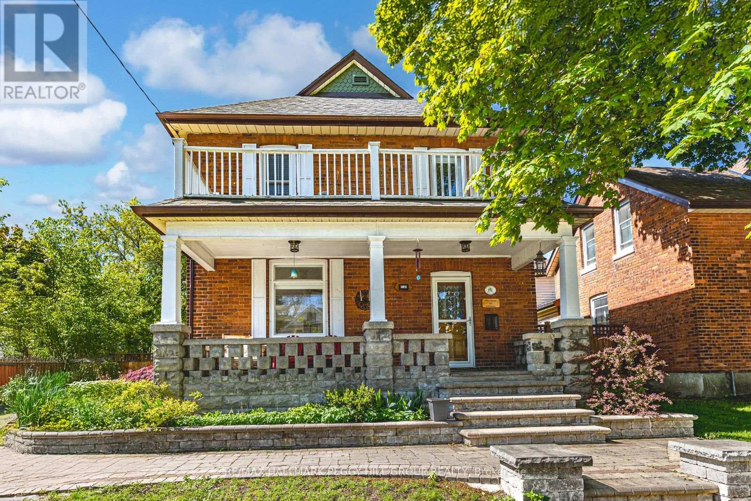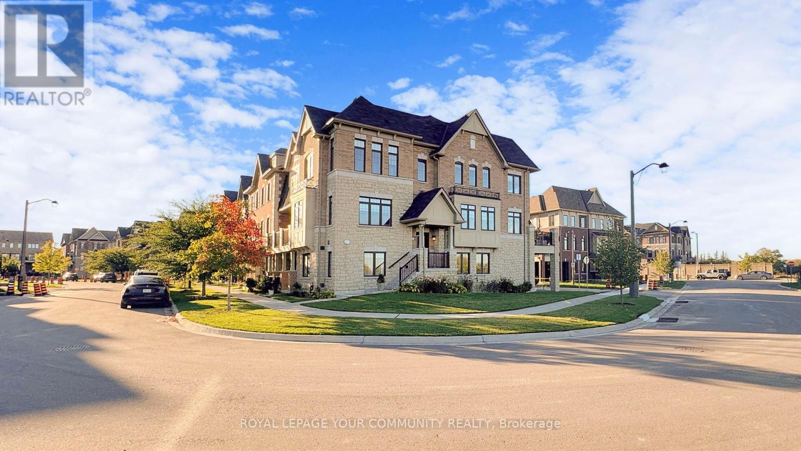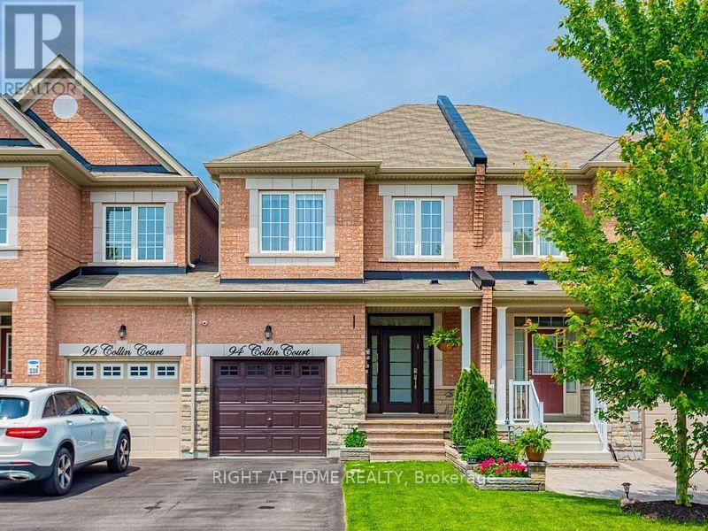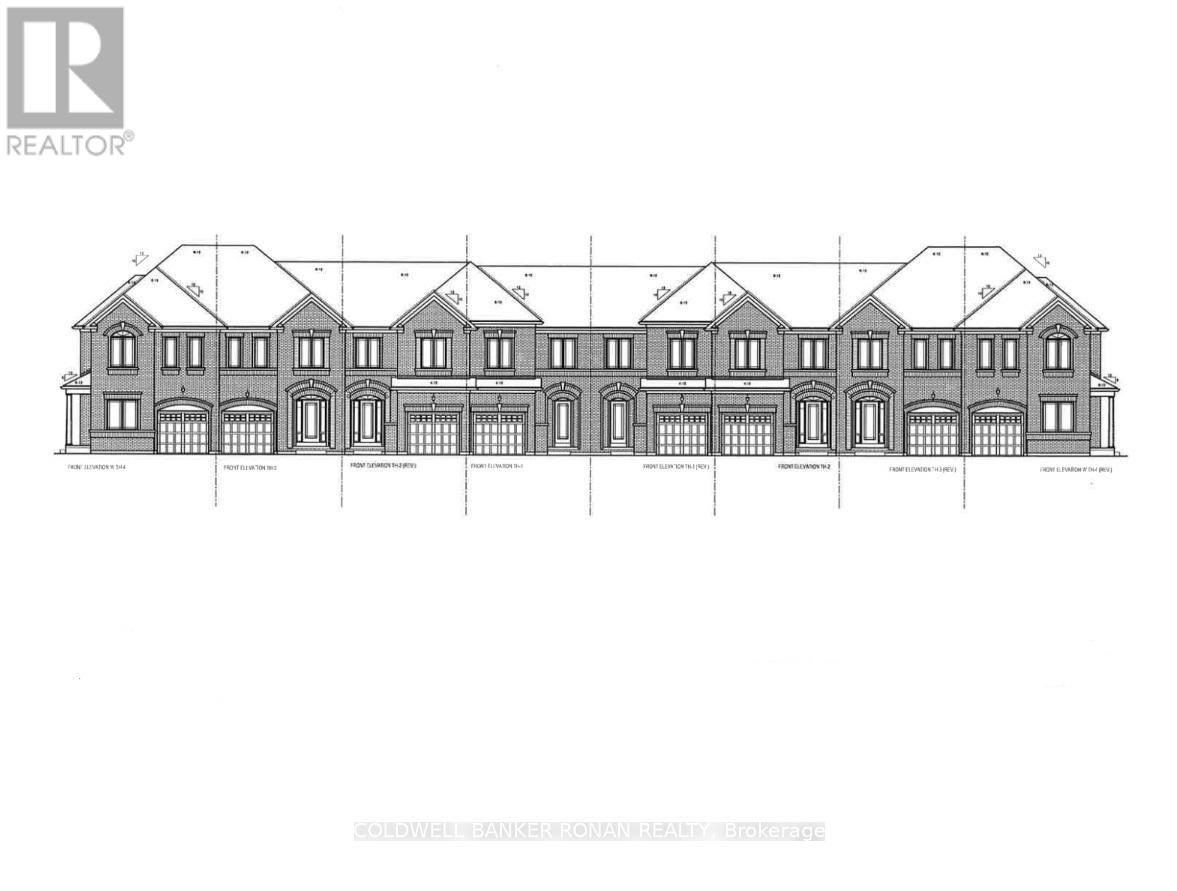- Houseful
- ON
- East Gwillimbury
- L0G
- 2665 Boag Rd
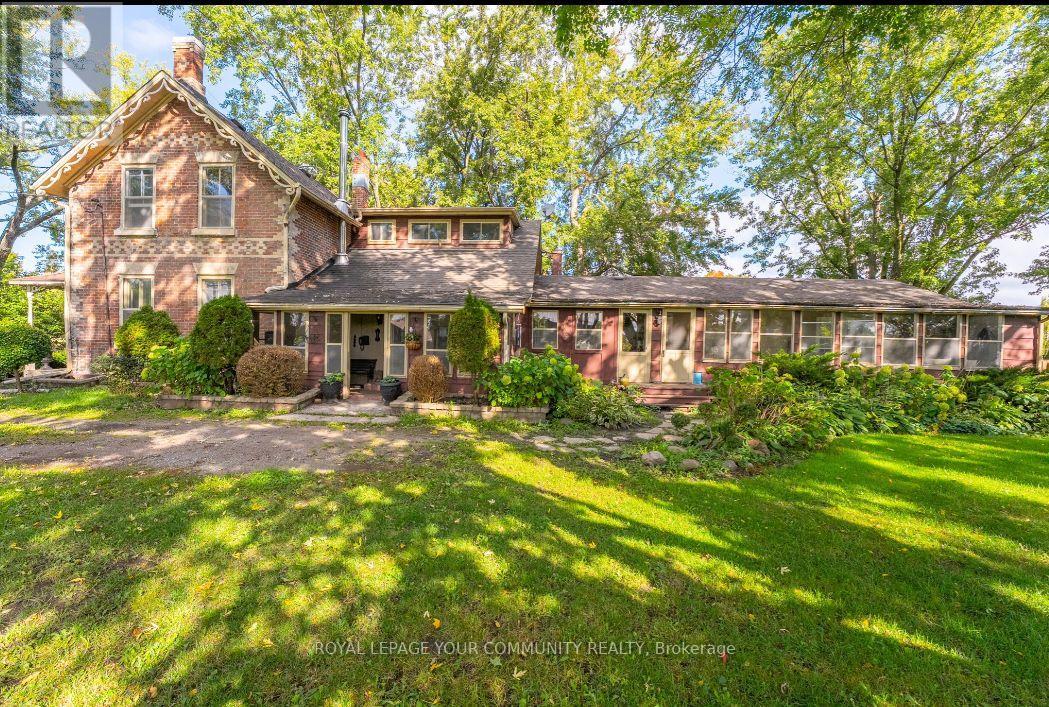
Highlights
Description
- Time on Housefulnew 2 hours
- Property typeSingle family
- Median school Score
- Mortgage payment
A rare opportunity for a peaceful 10 Acre Estate, Minutes from Highway 404, close to Newmarket, Keswick and Mount Albert. This 4 bedroom Century Home with character rich setting, is a Duplex that offers the ideal layout for an extended family while maintaining personal space and privacy. Country Kitchen with Centre Island and Wood Burning Fireplace and entrance to a Gardening Room. Large Family room with Pool Table and entrance to a Bright spacious Sunroom. Enjoy the serene atmosphere from the inviting front porch, which provides an ideal setting to unwind and appreciate the peaceful surroundings. The property features a spacious barn with 7 stalls, 2 Paddocks and the versatility to be repurposed for various uses. Inground Pool (as-is) with a Pool House and covered Porch for entertaining. Garages converted to Storage Shed. Seize the opportunity to experience the beauty of country living, Buyers to do their own due diligence regarding the square footage and permitted uses. (id:63267)
Home overview
- Heat source Propane
- Heat type Forced air
- Has pool (y/n) Yes
- Sewer/ septic Septic system
- # total stories 2
- Fencing Fenced yard
- # parking spaces 20
- Has garage (y/n) Yes
- # full baths 2
- # half baths 1
- # total bathrooms 3.0
- # of above grade bedrooms 4
- Flooring Hardwood, carpeted, ceramic
- Has fireplace (y/n) Yes
- Subdivision Rural east gwillimbury
- Lot size (acres) 0.0
- Listing # N12434388
- Property sub type Single family residence
- Status Active
- 3rd bedroom 2.85m X 2.63m
Level: 2nd - 2nd bedroom 2.85m X 3.37m
Level: 2nd - Primary bedroom 3.49m X 3.87m
Level: 2nd - Sitting room 5.06m X 3.24m
Level: 2nd - Other 2.07m X 3.72m
Level: Main - Office 2.84m X 3.14m
Level: Main - Living room 3.98m X 2.63m
Level: Main - Kitchen 2.91m X 4.75m
Level: Main - Family room 5.92m X 4.76m
Level: Main - Kitchen 6.05m X 5.82m
Level: Main - Sunroom 2.09m X 9.45m
Level: Main - Laundry 1.93m X 2.01m
Level: Main - Laundry 2.92m X 3.03m
Level: Main - Living room 5.05m X 5.87m
Level: Main - Bedroom 4.71m X 3.55m
Level: Main
- Listing source url Https://www.realtor.ca/real-estate/28929712/2665-boag-road-east-gwillimbury-rural-east-gwillimbury
- Listing type identifier Idx

$-5,464
/ Month

