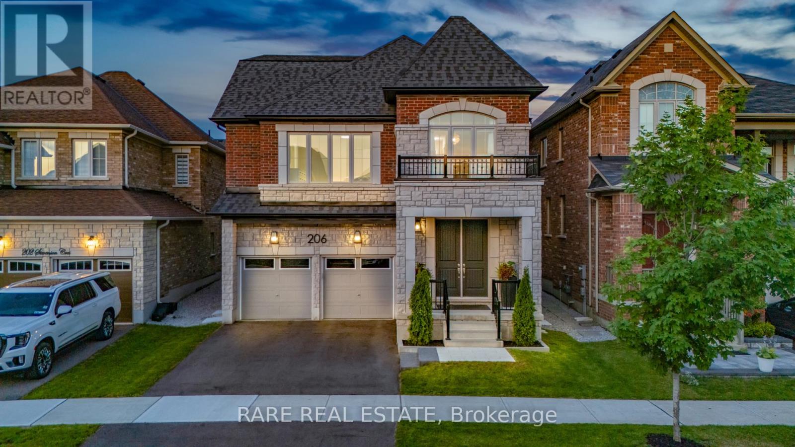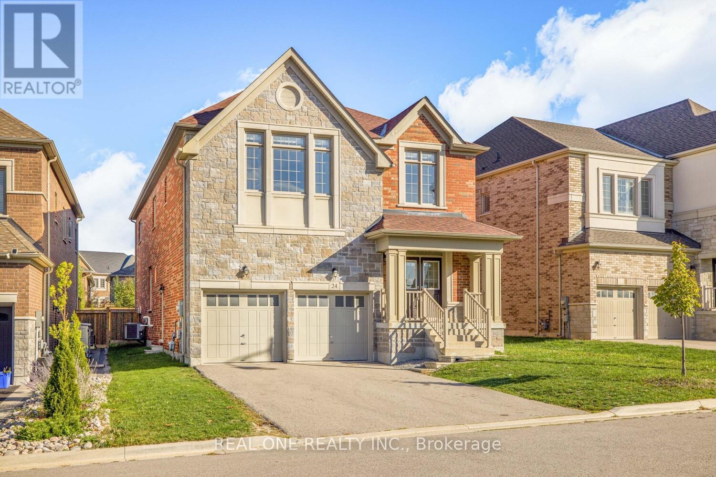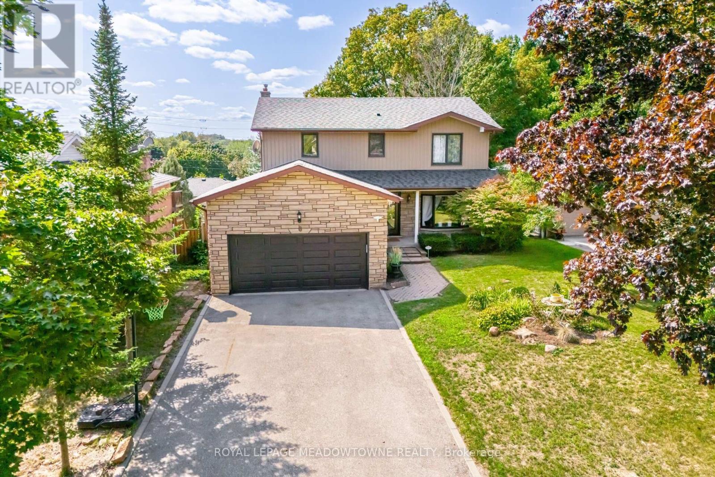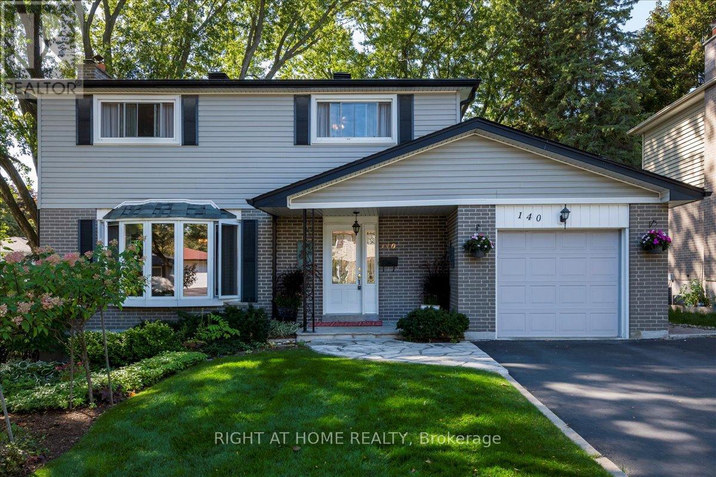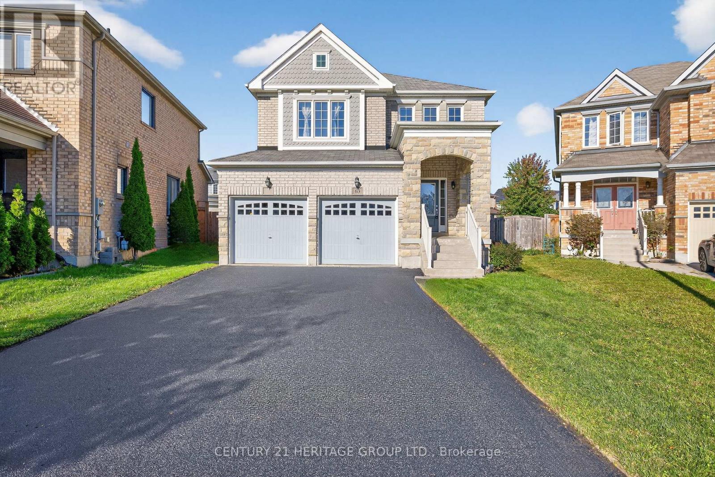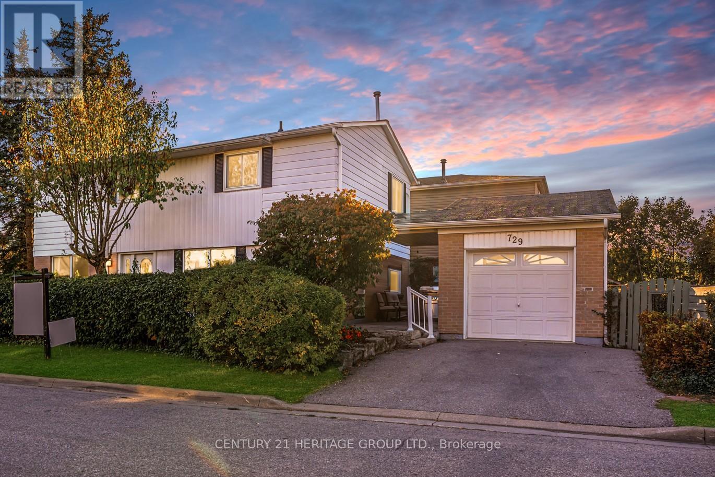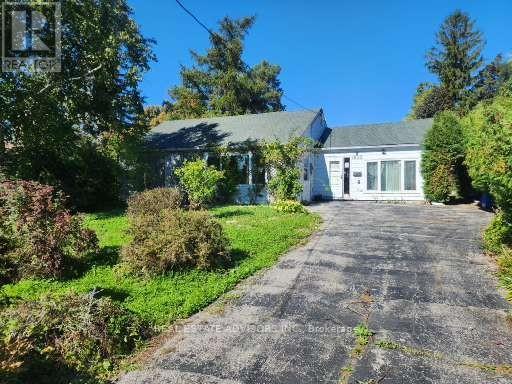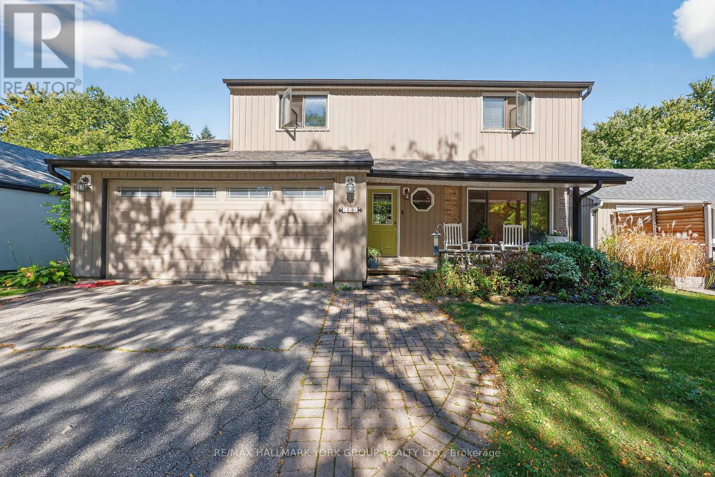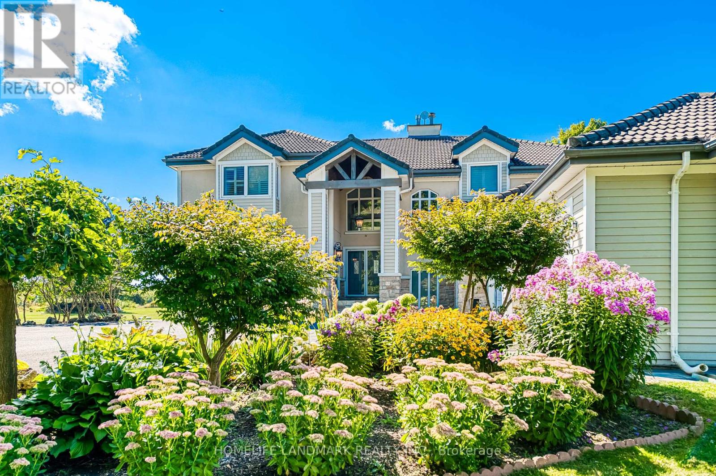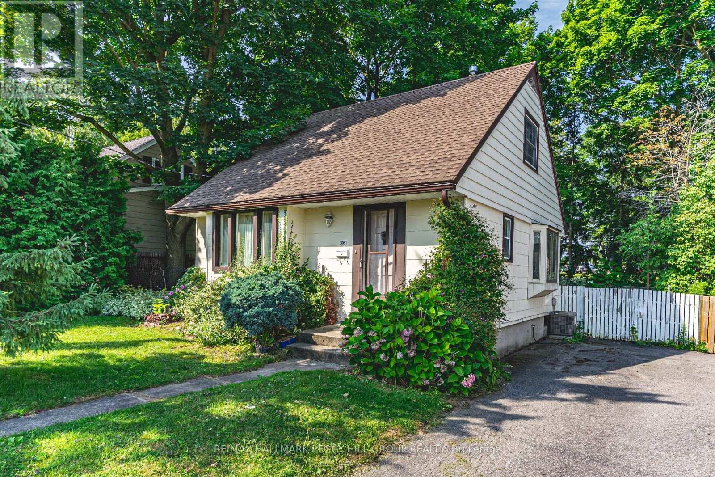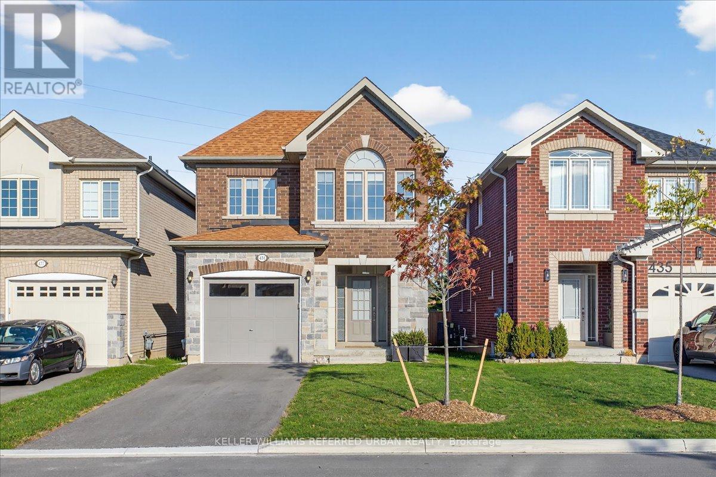- Houseful
- ON
- East Gwillimbury
- Holland Landing
- 307 Silk Twist Dr
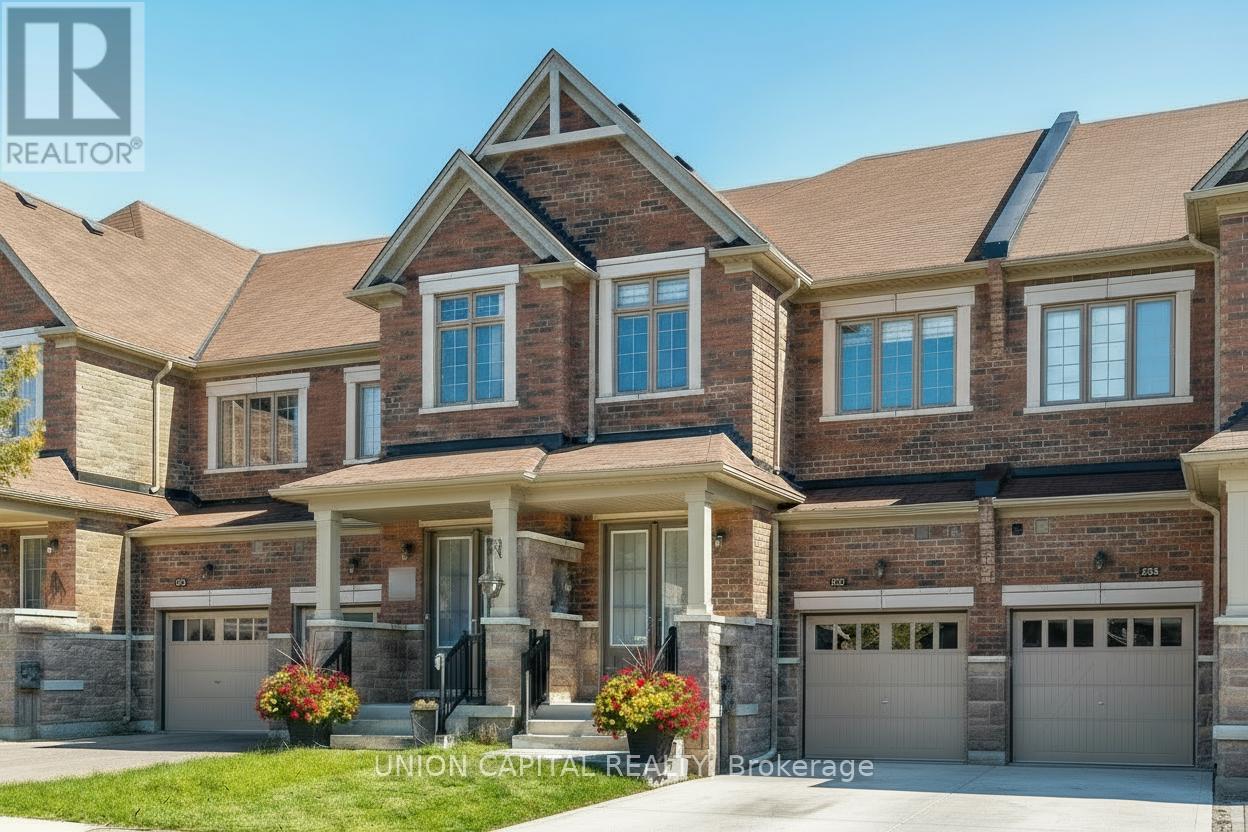
Highlights
Description
- Time on Housefulnew 36 hours
- Property typeSingle family
- Neighbourhood
- Median school Score
- Mortgage payment
Welcome to this spacious and modern freehold luxury townhome, offering over 2,100 sq. ft. of stylish living, built by the highly regarded Regal Crest Homes. This home showcases over $100,000 in upgrades, including a custom entertainment nook in the family room, upgraded solid kitchen cabinetry, quartz countertops, a sleek backsplash, 9 ft. ceilings in the kitchen, a gas range, and a walk-out from the kitchen to a private, fully fenced backyard with interlock completed in 2023 - all backing onto peaceful farmland and ravine views. The main level is designed for both comfort and function, with hardwood flooring, window coverings throughout, main floor laundry, and direct garage access. Upstairs, the primary retreat features two walk-in closets, a 5-piece ensuite with double sinks, a soaker tub, and a separate shower. All bedrooms are generously sized, plus an extra-large linen closet provides plenty of storage. The entire home was freshly painted in 2022, making it move-in ready. This is a home designed to grow with you, in a welcoming community. Twist the key, step inside, and make 307 Silk Twist Dr. your forever home. (id:63267)
Home overview
- Cooling Central air conditioning
- Heat source Natural gas
- Heat type Forced air
- Sewer/ septic Sanitary sewer
- # total stories 2
- Fencing Fenced yard
- # parking spaces 3
- Has garage (y/n) Yes
- # full baths 2
- # half baths 1
- # total bathrooms 3.0
- # of above grade bedrooms 3
- Flooring Hardwood, carpeted, tile
- Has fireplace (y/n) Yes
- Community features Community centre
- Subdivision Holland landing
- Directions 2078452
- Lot size (acres) 0.0
- Listing # N12439658
- Property sub type Single family residence
- Status Active
- Kitchen 8.01m X 14.01m
Level: Main - Family room 18.64m X 14.99m
Level: Main - Laundry 8.99m X 4.92m
Level: Main - Eating area 10.01m X 12.01m
Level: Main - Primary bedroom 18.11m X 14.99m
Level: Upper - 3rd bedroom 8.99m X 14.99m
Level: Upper - 2nd bedroom 9.61m X 14.01m
Level: Upper
- Listing source url Https://www.realtor.ca/real-estate/28940457/307-silk-twist-drive-east-gwillimbury-holland-landing-holland-landing
- Listing type identifier Idx

$-2,797
/ Month

