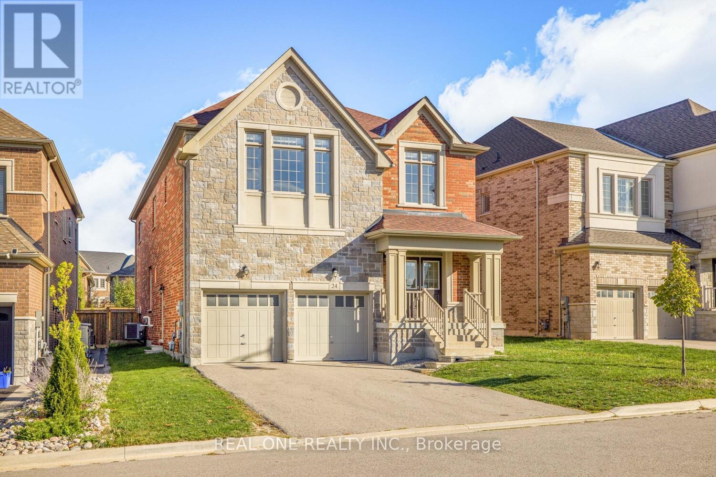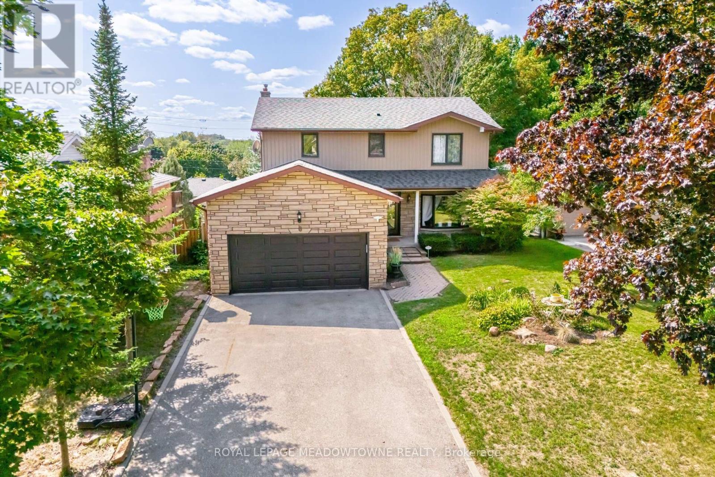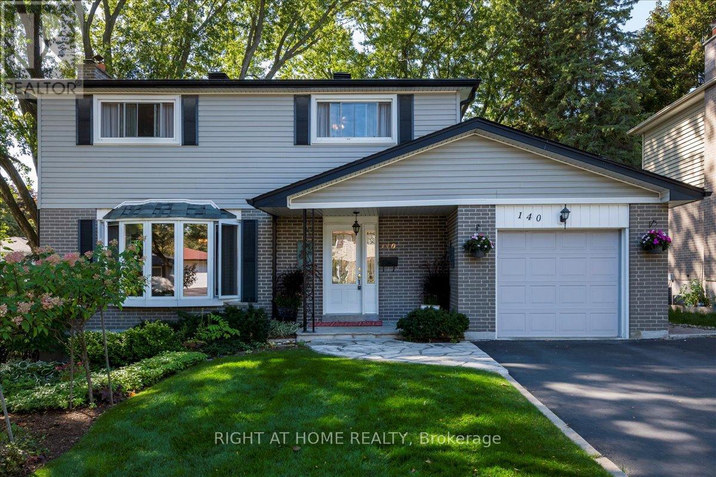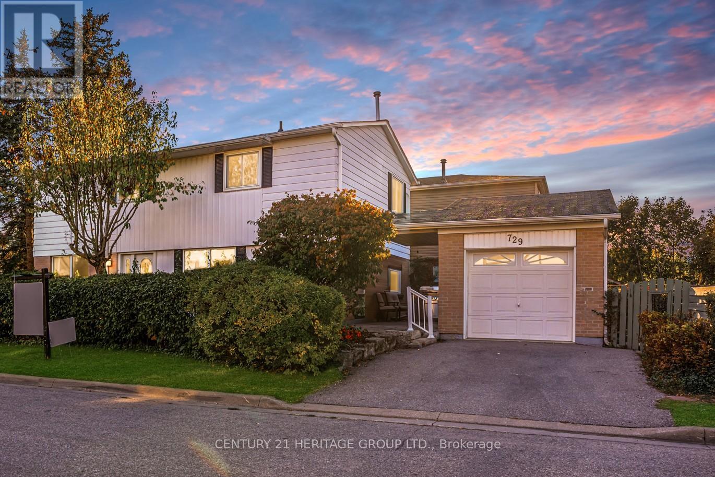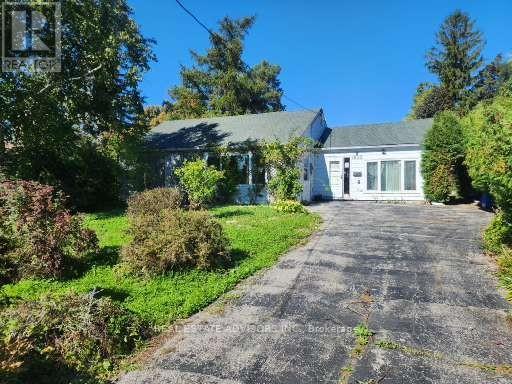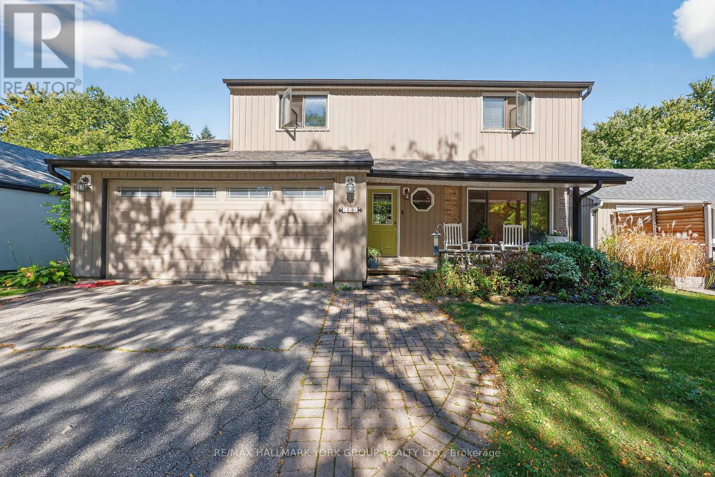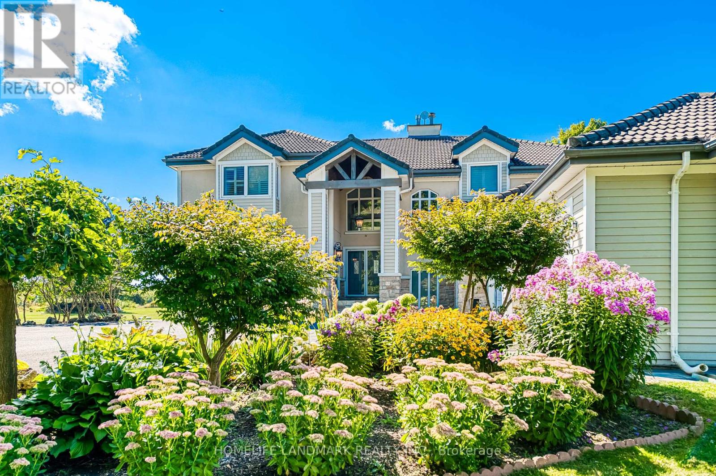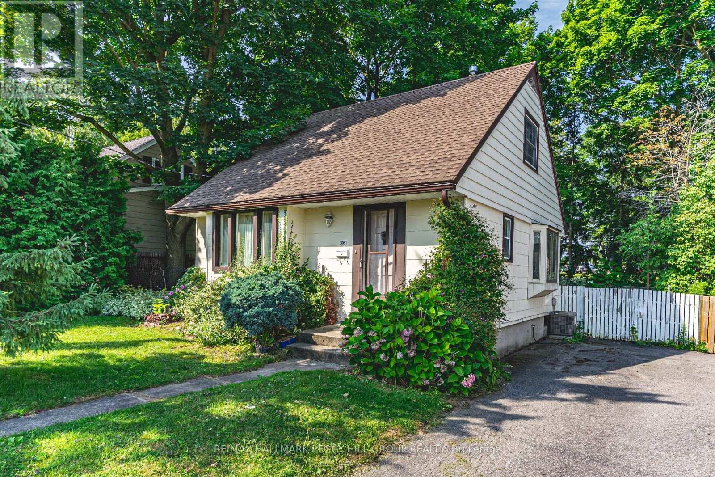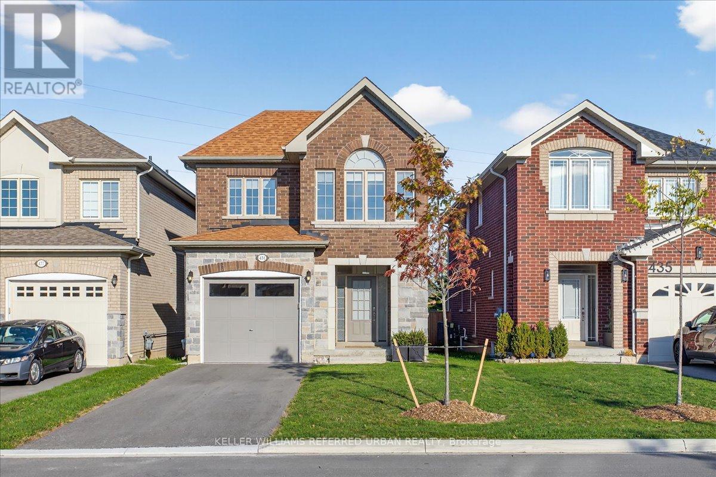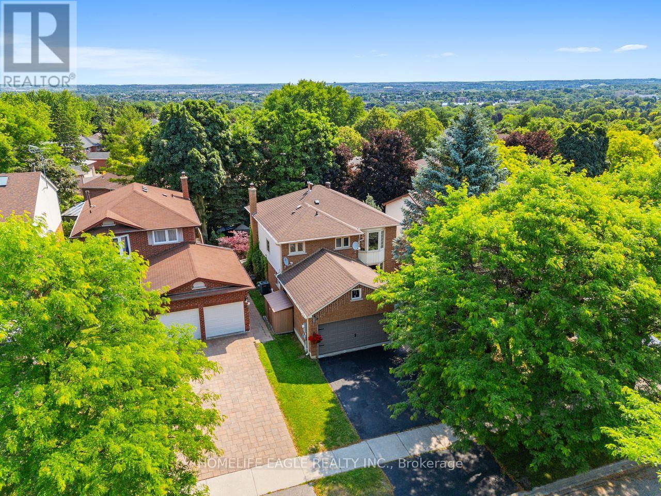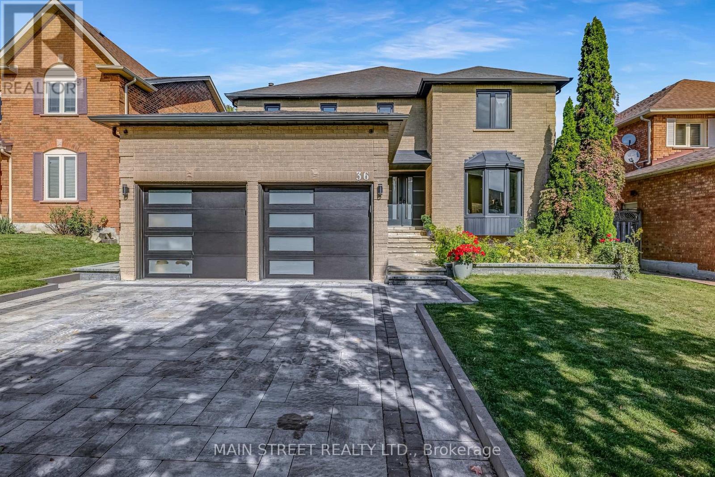- Houseful
- ON
- East Gwillimbury
- Sharon
- 38 Whitebirch Ln
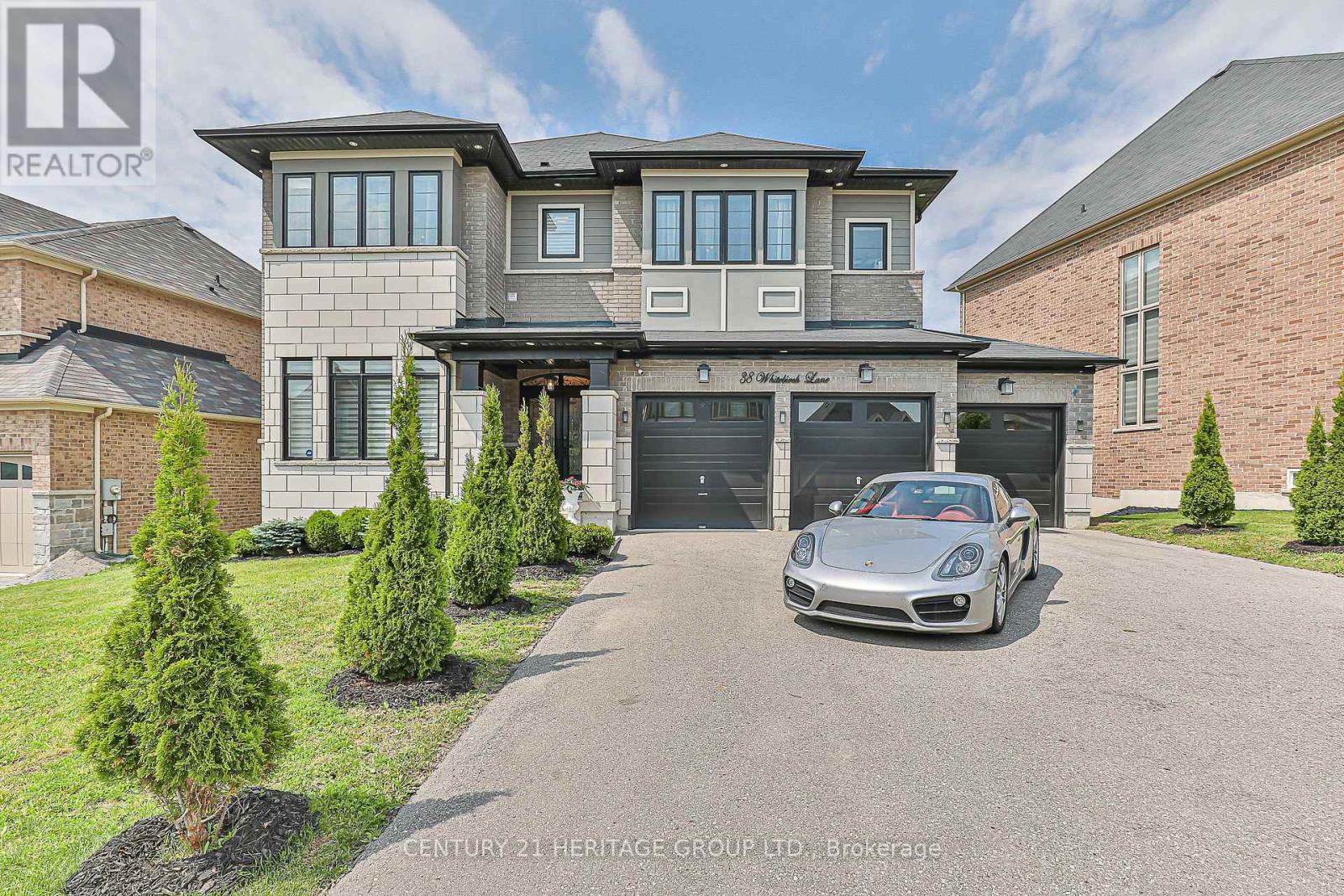
Highlights
Description
- Time on Housefulnew 2 days
- Property typeSingle family
- Neighbourhood
- Median school Score
- Mortgage payment
Luxury awaits in prestigious Sharon Village! Quality built estate home boasts over 3850 square feet of upscale living. With a rare three car garage and finished walk-out basement, this home is located on an oversized premium pie-shaped lot overlooking community schools, parks and other estate homes. With 10' ceilings on the main floor, and 9' ceilings upstairs, this home boasts 5 bedrooms and5 washrooms. The incredible chef's kitchen is a show-stopper, featuring Subzero and Wolf appliances, potfiller, drawer microwave and beverage centre. Quartz counters, gleaming backsplash and an expansive breakfast bar are deluxe. With hand scraped wood floors throughout, incredible chandeliers sparkle in virtually every room, including the numerous walk in closets. The open concept family room features a gas fireplace, custom millwork and a waffle ceiling with potlights. Wow your guests with the stunning 2-story, open to above dining room with floor to ceiling windows. Upstairs, retreat to the serenity of the primary suite with elegant tray ceiling, expansive double walk in closets and a spa-inspired five piece ensuite.3 well-appointed bedrooms are located upstairs, while a 5th bright bedroom is in the finished lower level. Double doors open onto a brand new (2024) massive composite deck with entertaining, eating and food prep zones. Outdoor living at its best! Watch the little ones walk to school from the comfort of your back deck. A double staircase to ground level maximizes the expansive, flat backyard, and creates a second, shady patio area outside the walkout basement doors. There is also a convenient door to the backyard from the garage. Sharon is one of York Region's most desirable communities, with easy access to the 404, GO station, kilometers of trails, and numerous parks and recreational amenities. Shops and services are also nearby; this is a truly exceptional property to make your next home. (id:63267)
Home overview
- Cooling Central air conditioning
- Heat source Natural gas
- Heat type Forced air
- Sewer/ septic Sanitary sewer
- # total stories 2
- Fencing Fenced yard
- # parking spaces 9
- Has garage (y/n) Yes
- # full baths 4
- # half baths 1
- # total bathrooms 5.0
- # of above grade bedrooms 5
- Flooring Hardwood, laminate
- Has fireplace (y/n) Yes
- Subdivision Sharon
- View View
- Lot size (acres) 0.0
- Listing # N12436646
- Property sub type Single family residence
- Status Active
- 4th bedroom 4.81m X 3.65m
Level: 2nd - Laundry 1.91m X 1.93m
Level: 2nd - 3rd bedroom 4.81m X 3.65m
Level: 2nd - Primary bedroom 5.79m X 5.6m
Level: 2nd - 2nd bedroom 3.96m X 3.35m
Level: 2nd - 5th bedroom 5.69m X 3.27m
Level: Lower - Kitchen 5.6m X 3.35m
Level: Main - Office 3.35m X 3.35m
Level: Main - Eating area 4.87m X 3.2m
Level: Main - Dining room 4.45m X 3.65m
Level: Main - Living room 4.81m X 3.65m
Level: Main - Family room 5.48m X 4.87m
Level: Main
- Listing source url Https://www.realtor.ca/real-estate/28933780/38-whitebirch-lane-east-gwillimbury-sharon-sharon
- Listing type identifier Idx

$-6,501
/ Month

