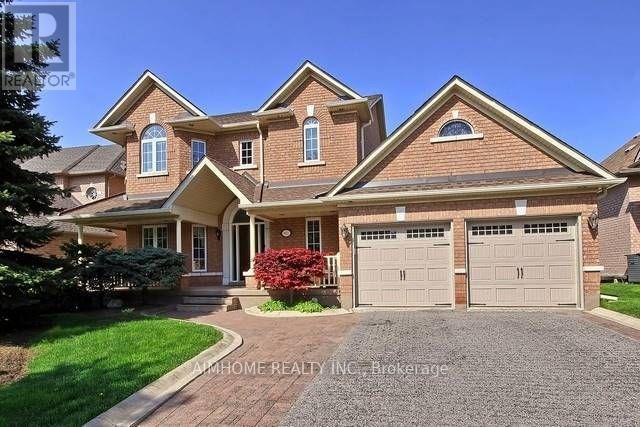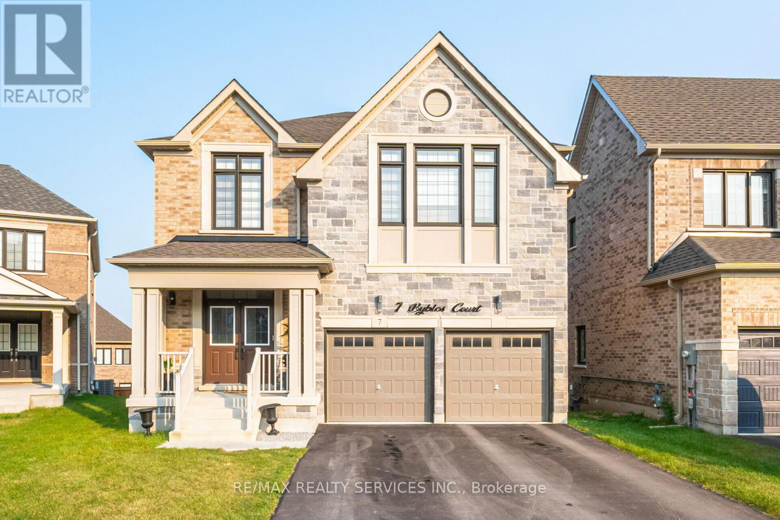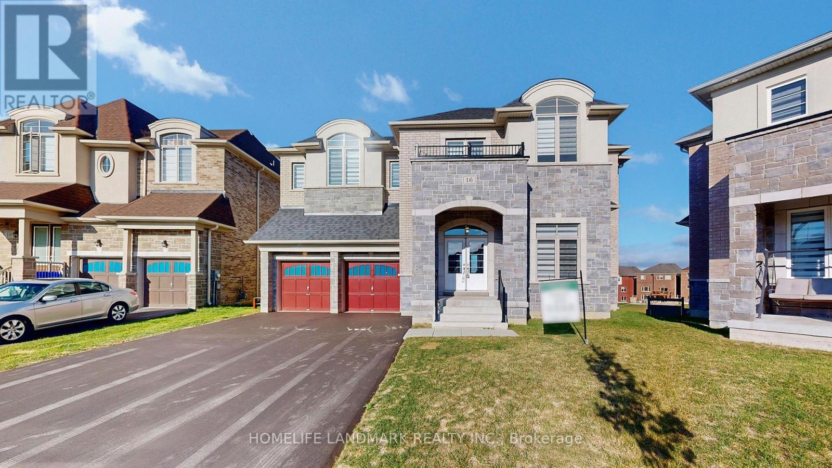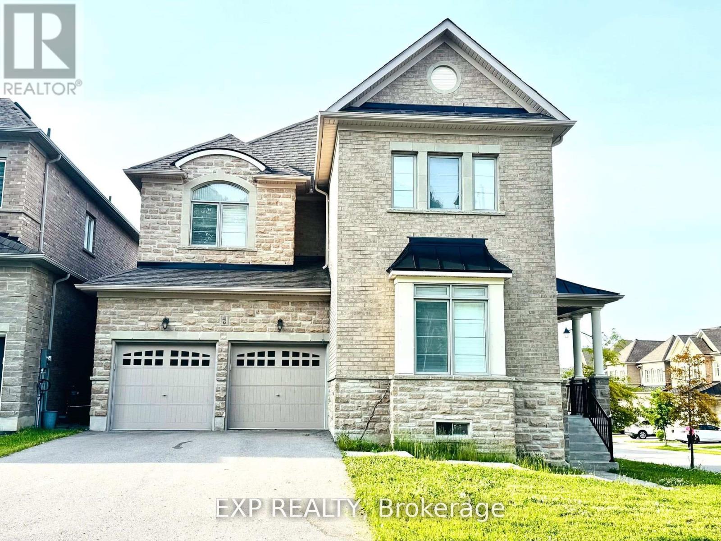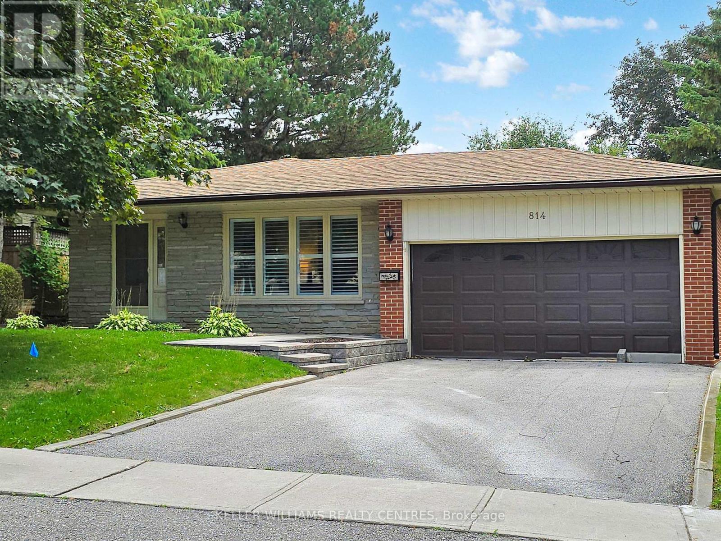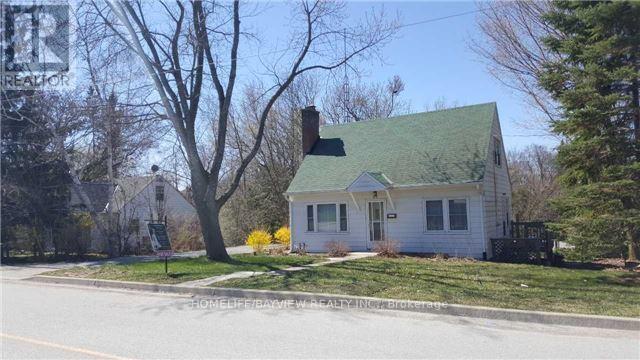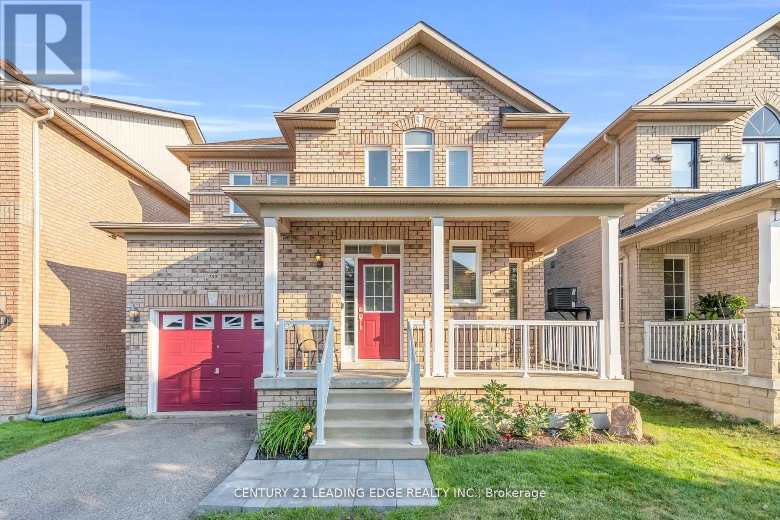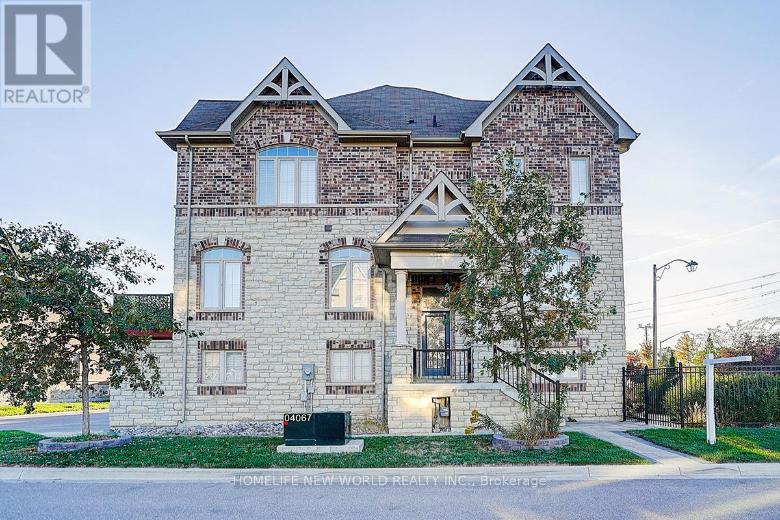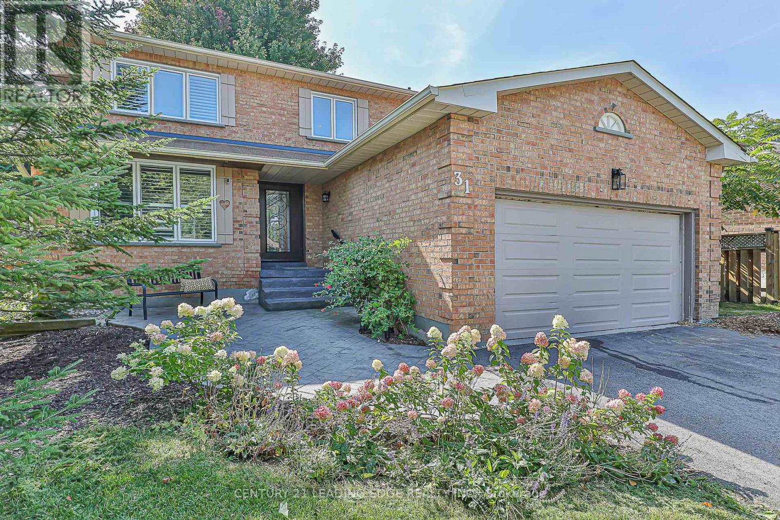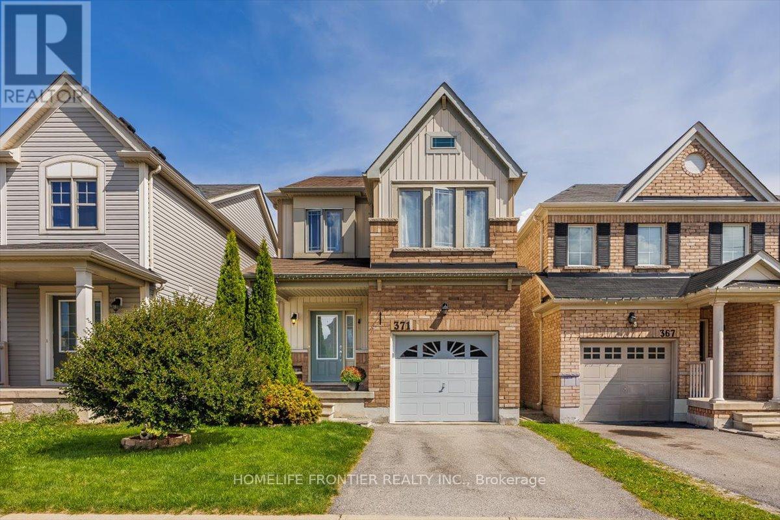- Houseful
- ON
- East Gwillimbury
- Holland Landing
- 45 Crimson King Way
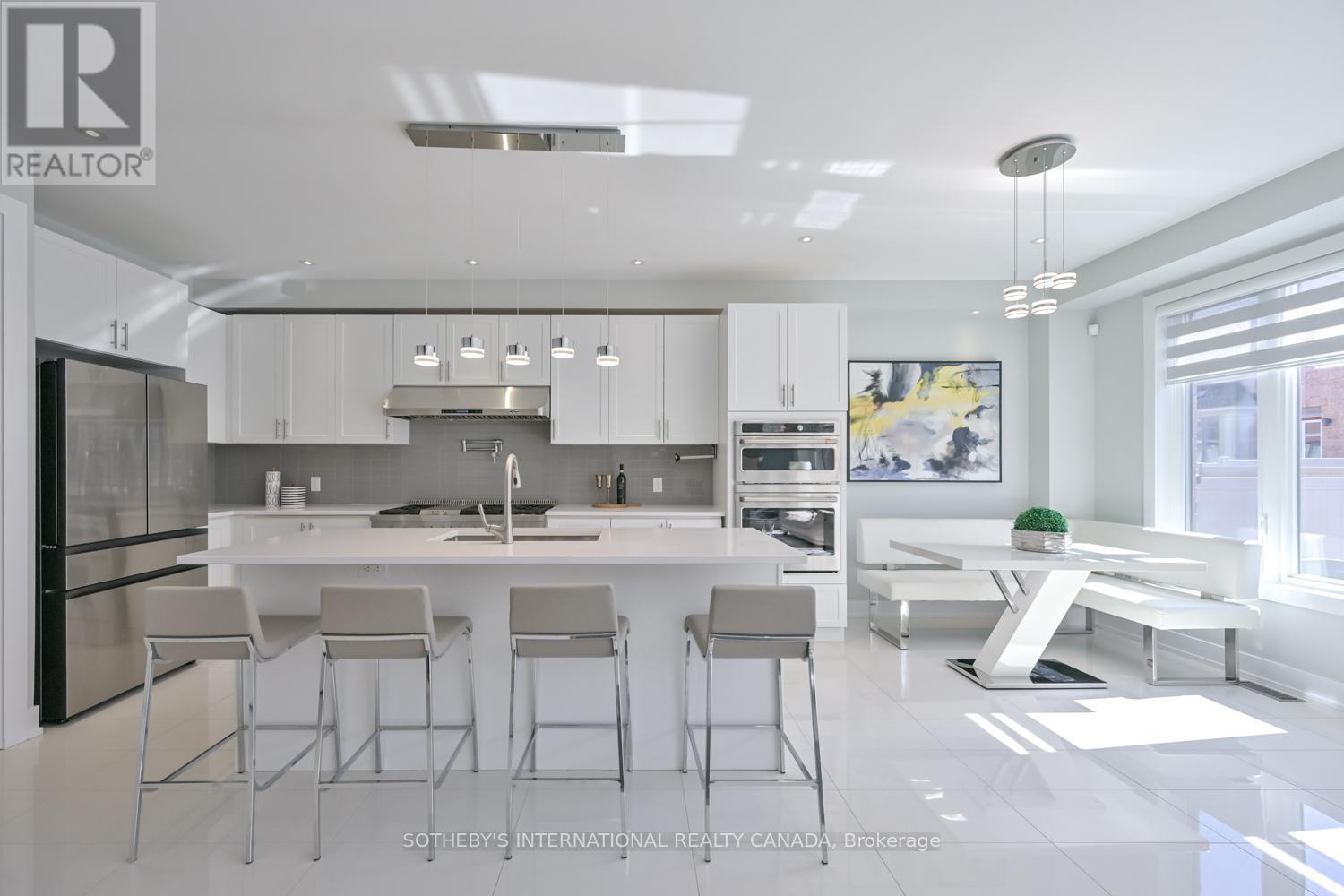
Highlights
Description
- Time on Housefulnew 2 hours
- Property typeSingle family
- Neighbourhood
- Median school Score
- Mortgage payment
Welcome to this beautifully upgraded 4-bdrm, 5-bathrm home, offering nearly 2,500 sq ft of luxurious living space & approximately $200K in thoughtful, high-end upgrades. Designed w/ style, functionality, & sophistication, this home is ready to impress. The open concept main flr features 9-ft ceilings, hardwood flooring, & pot lights, creating an inviting & modern atmosphere. At the heart of the home is a chef's kitchen with quartz countertops, a tile backsplash w/ undermount lighting & an oversized island w/ a large undermount sink. Premium appliances include a 48-inch Thor gas stove w/ a double oven, a matching hood fan & a pot filler & extended cabinetry housing a GE Cafe wall oven & built-in microwave. The adjacent family room offers warmth & elegance w/ a custom cast stone fireplace mantel. Upstairs, you'll find 4 spacious bdrms & 3 beautifully finished bthrms, designed for comfort & practicality. The fully finished bsmt enhances the home's functionality, offering a spacious media area, office nook, gym space & more, complete w/ laminate flooring, pot lights, an electric fireplace, & a spa-inspired bthrm featuring a glass-enclosed shower, stone-top vanity & sliding barn door. The outdoor spaces are equally impressive. The backyard is a private oasis, complete w/ a stamped concrete patio, a 12 x 12 Yardistry gazebo & a Marquis 7-person hot tub w/ a dedicated electrical panel upgrade, exterior pot lights on a timer & a fully fenced yard make this space perfect for entertaining. The front yard boasts a glass railing enclosure; new columns; stamped concrete porch, stairs & driveway trim; a new front door & pot lights adding exceptional curb appeal. Additional features include 4 hardwired security cameras, a Ring doorbell, water softener, water filter, central vac, window coverings & more (see full upgrades list). Seperate entrance to bsmt through mudroom & garage entry. Truly turnkey, this home blends luxury, comfort & style & is fully ready for your next chapter! (id:63267)
Home overview
- Cooling Central air conditioning
- Heat source Natural gas
- Heat type Forced air
- Sewer/ septic Sanitary sewer
- # total stories 2
- # parking spaces 5
- Has garage (y/n) Yes
- # full baths 4
- # half baths 1
- # total bathrooms 5.0
- # of above grade bedrooms 4
- Flooring Hardwood, laminate, tile, carpeted
- Has fireplace (y/n) Yes
- Subdivision Holland landing
- Lot size (acres) 0.0
- Listing # N12299516
- Property sub type Single family residence
- Status Active
- 3rd bedroom 3.45m X 3.05m
Level: 2nd - 2nd bedroom 3.35m X 3.35m
Level: 2nd - 4th bedroom 3.05m X 2.74m
Level: 2nd - Primary bedroom 5.5m X 4.01m
Level: 2nd - Office 8.84m X 7.14m
Level: Basement - Media room 8.84m X 7.14m
Level: Basement - Kitchen 3.5m X 4.2m
Level: Main - Family room 5.03m X 4m
Level: Main - Eating area 3.5m X 3.05m
Level: Main - Dining room 3.45m X 5.8m
Level: Main - Living room 3.45m X 5.8m
Level: Main
- Listing source url Https://www.realtor.ca/real-estate/28636955/45-crimson-king-way-east-gwillimbury-holland-landing-holland-landing
- Listing type identifier Idx

$-3,677
/ Month

