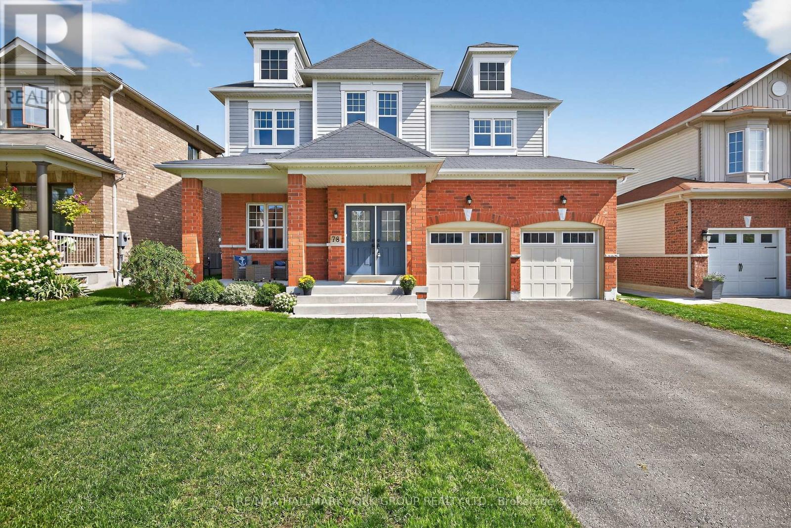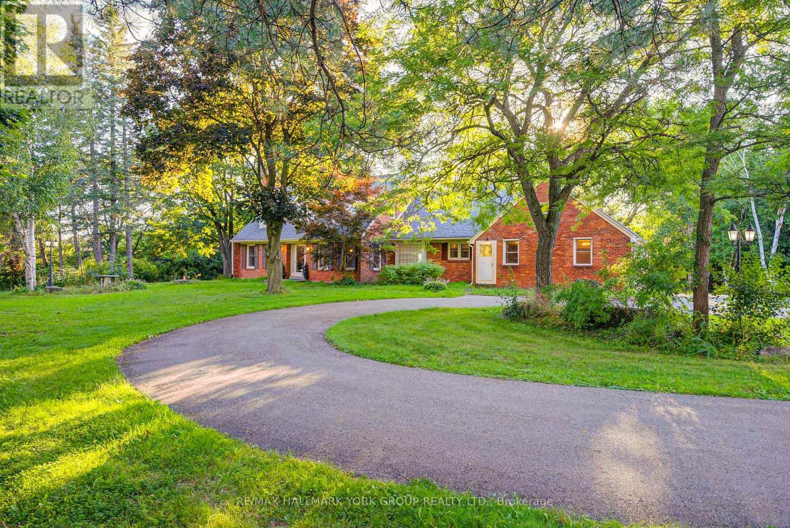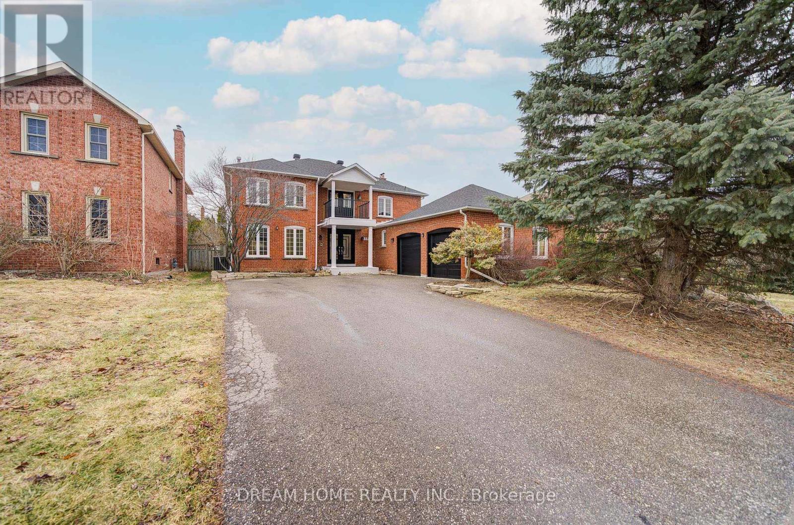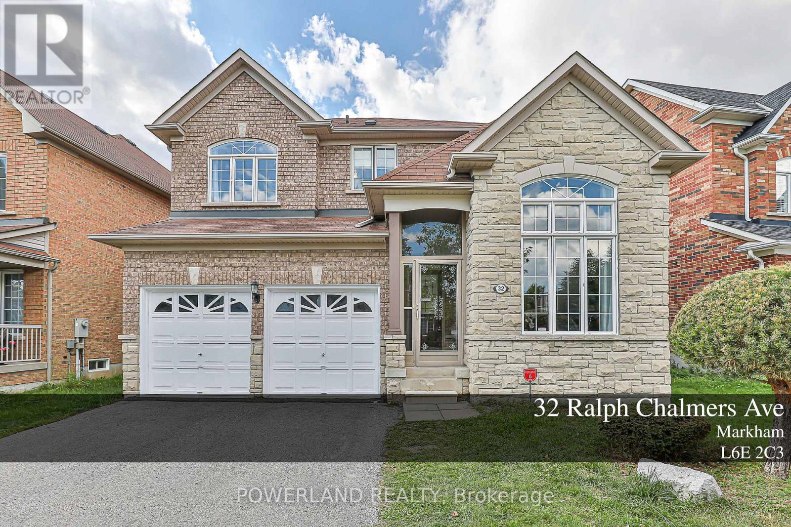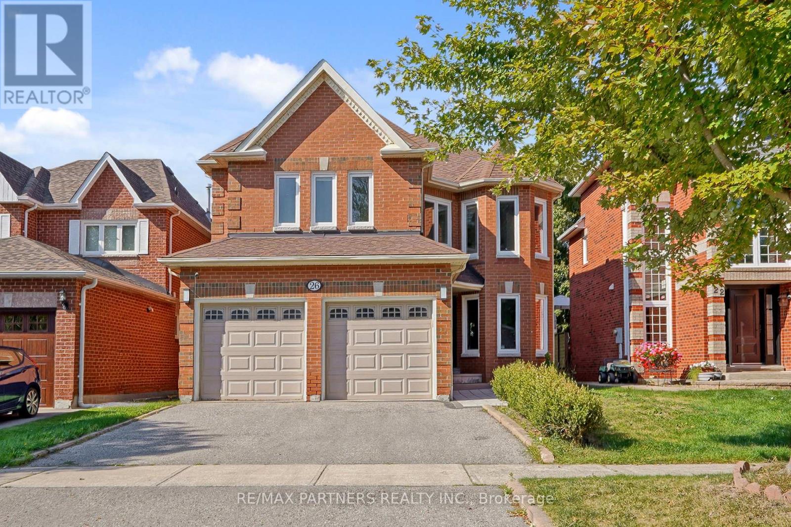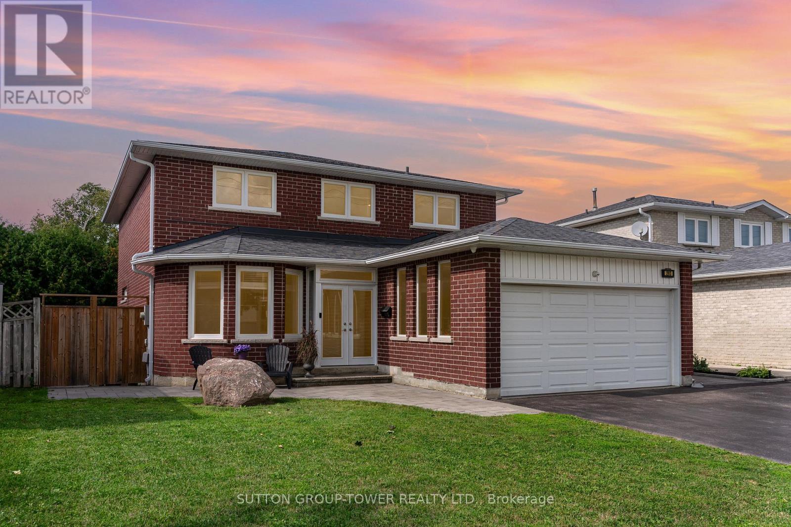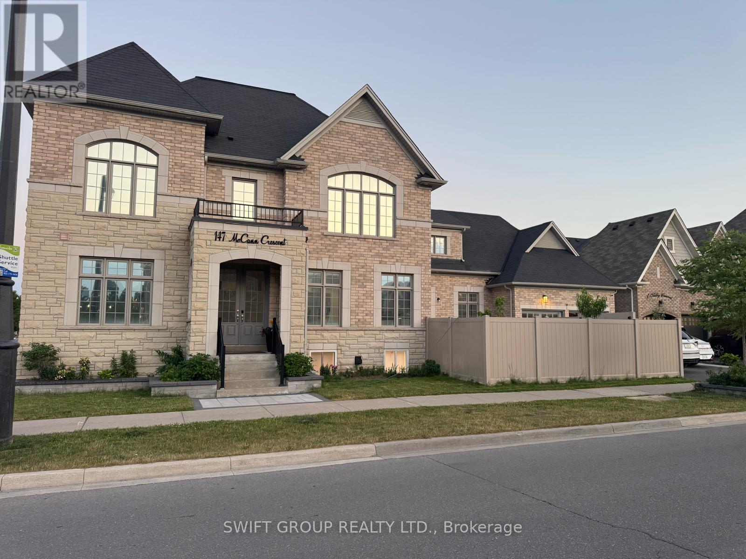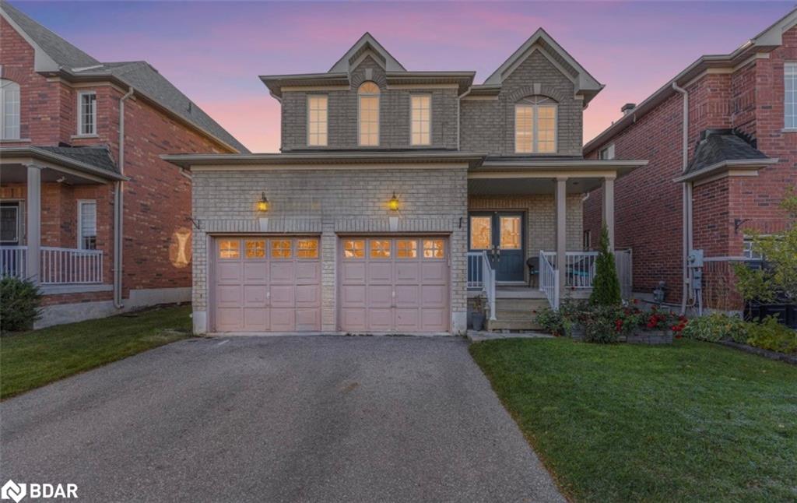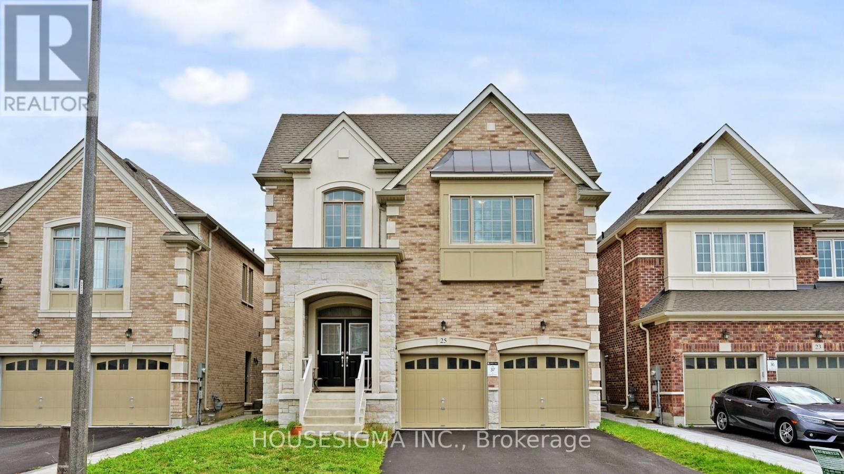- Houseful
- ON
- East Gwillimbury
- L0G
- 48 W Unit 21726
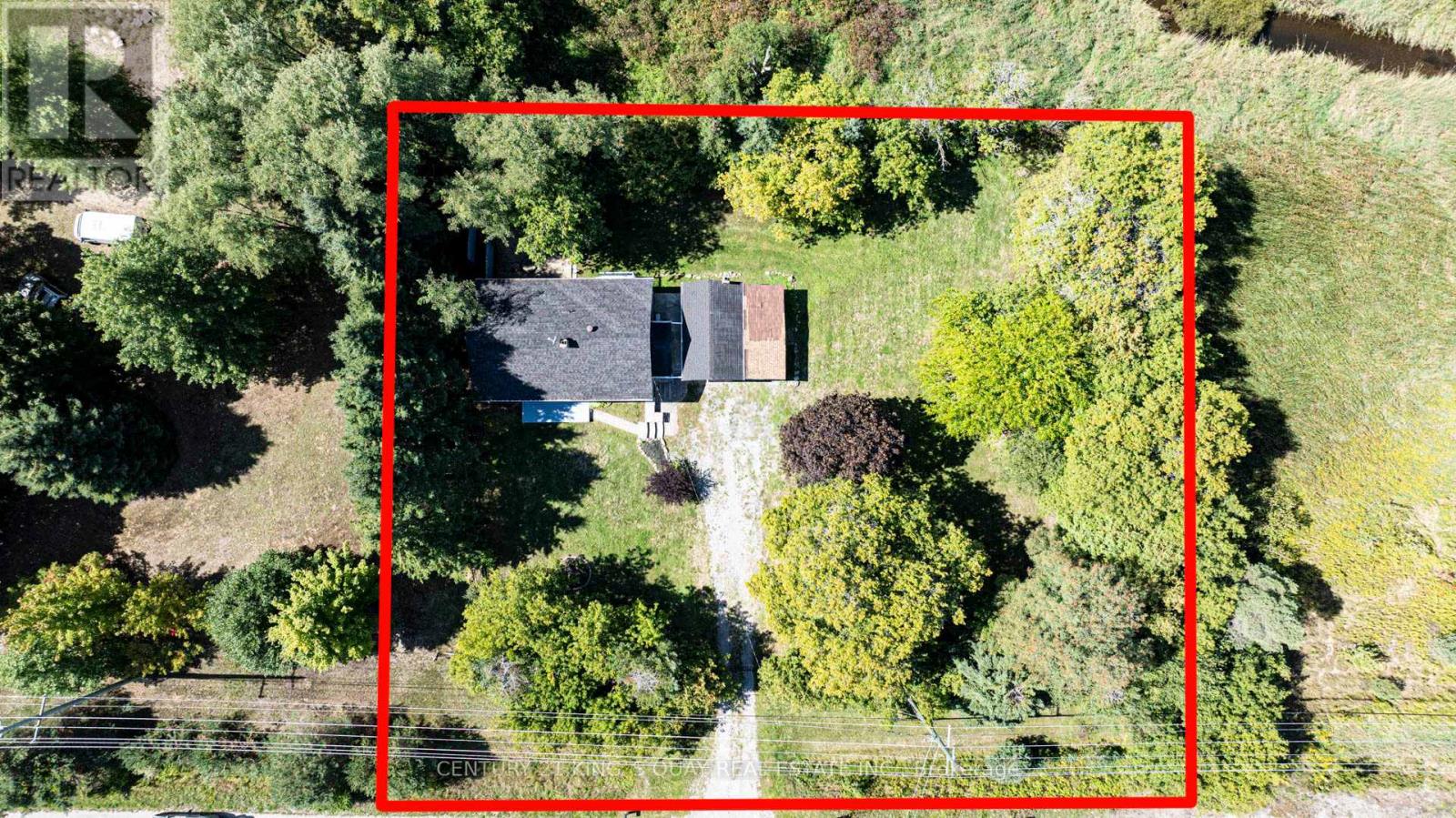
Highlights
Description
- Time on Houseful8 days
- Property typeSingle family
- StyleBungalow
- Median school Score
- Mortgage payment
This charming recently renovated over 1800 sq feet living space bungalow is situated on a large, private, well-treed lot, offering ample parking and a single detached garage with plenty of space for toys.Open-Concept Layout: Enjoy a spacious design featuring, An eat-in kitchen complete with granite counters, stainless steel appliances, under-mount lighting, and an island. newly windows and wide trim. Luxury water proof vinyl flooring throughout, painted in a neutral palette.Three ample-sized bedrooms, with the third bedroom featuring a walkout to the back deck.The back deck overlooks a well-manicured backyard and leads to a patio area.A separate entryway serves as a convenient mudroom with access to the basement..The home is move-in ready.Easy commute to the Greater Toronto Area (GTA) and Cottage Country. Conveniently located near all amenities.***Motived Seller***house roof(22),heat pump(23),sump pump(24),interior renovation(22)windows(23) (id:63267)
Home overview
- Cooling Wall unit
- Heat source Electric
- Heat type Heat pump
- Sewer/ septic Septic system
- # total stories 1
- # parking spaces 9
- Has garage (y/n) Yes
- # full baths 1
- # total bathrooms 1.0
- # of above grade bedrooms 3
- Flooring Vinyl
- Community features School bus
- Subdivision Rural east gwillimbury
- Lot size (acres) 0.0
- Listing # N12387865
- Property sub type Single family residence
- Status Active
- Recreational room / games room 11.44m X 7.06m
Level: Lower - Kitchen 2.99m X 3.17m
Level: Main - Living room 5.2m X 3.17m
Level: Main - Foyer 2.85m X 1.04m
Level: Main - 2nd bedroom 2.73m X 2.75m
Level: Main - 3rd bedroom 2.73m X 2.75m
Level: Main - Primary bedroom 3.94m X 3.79m
Level: Main - Dining room 3.25m X 3.17m
Level: Main
- Listing source url Https://www.realtor.ca/real-estate/28828573/21726-48-w-east-gwillimbury-rural-east-gwillimbury
- Listing type identifier Idx

$-1,759
/ Month

