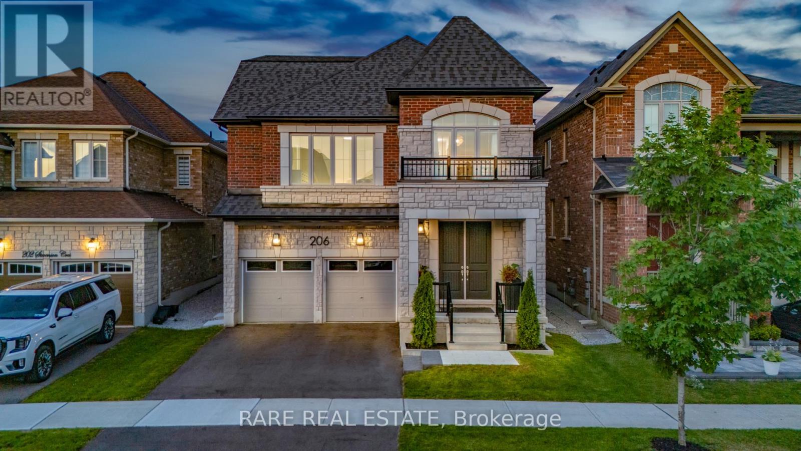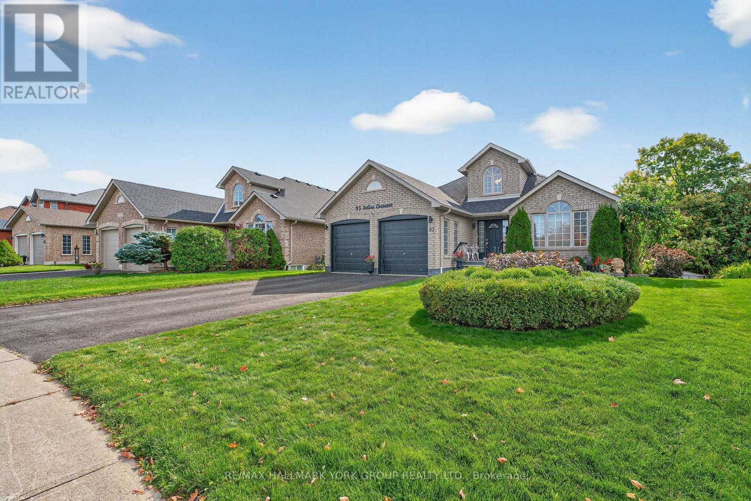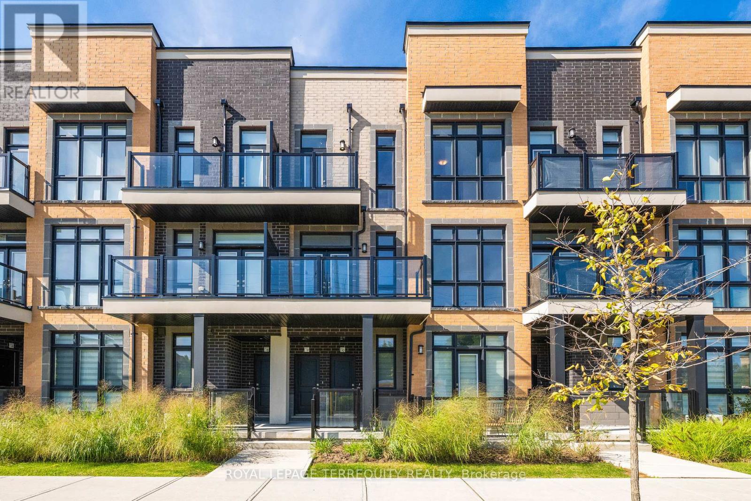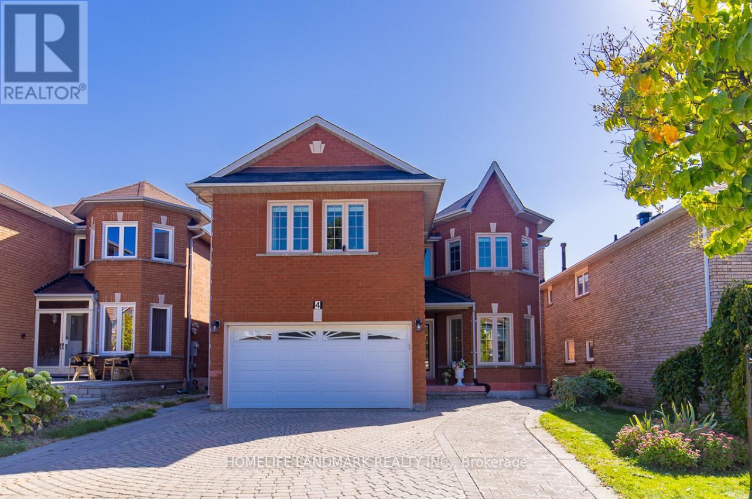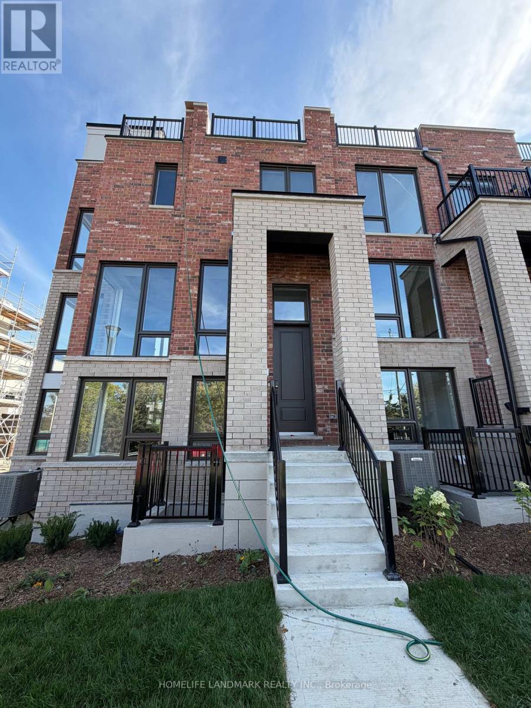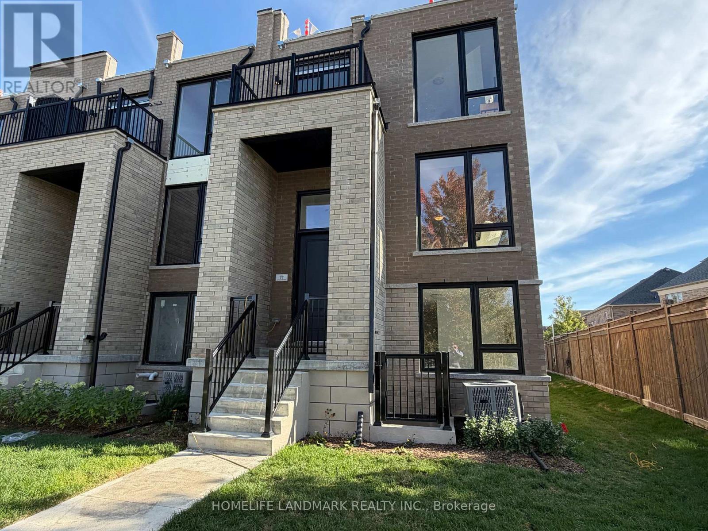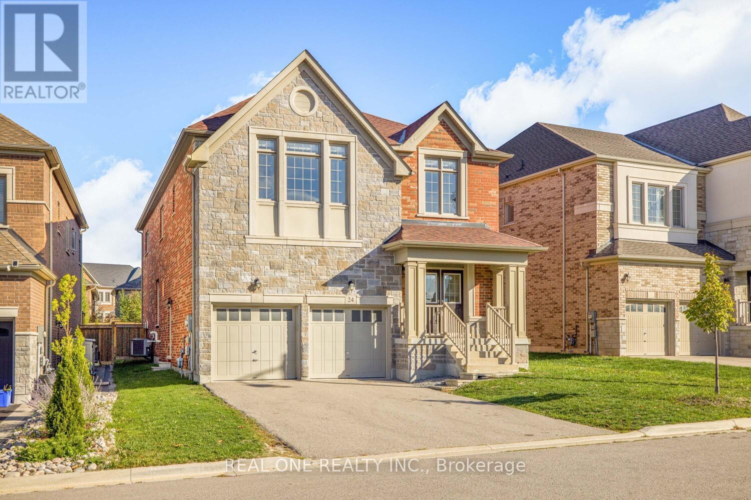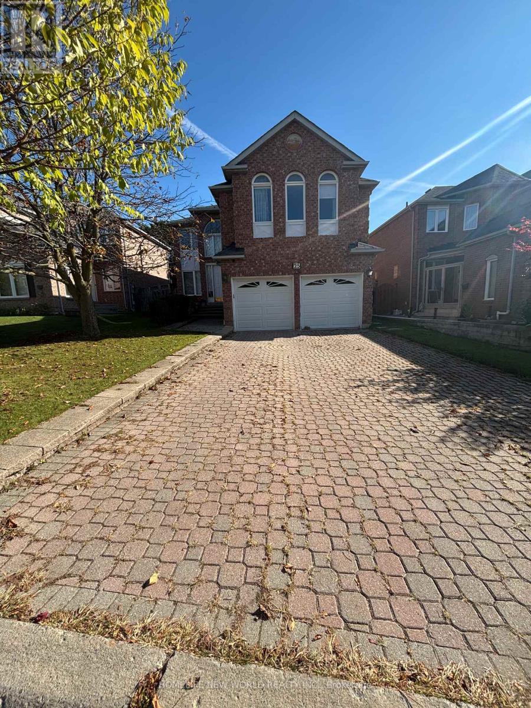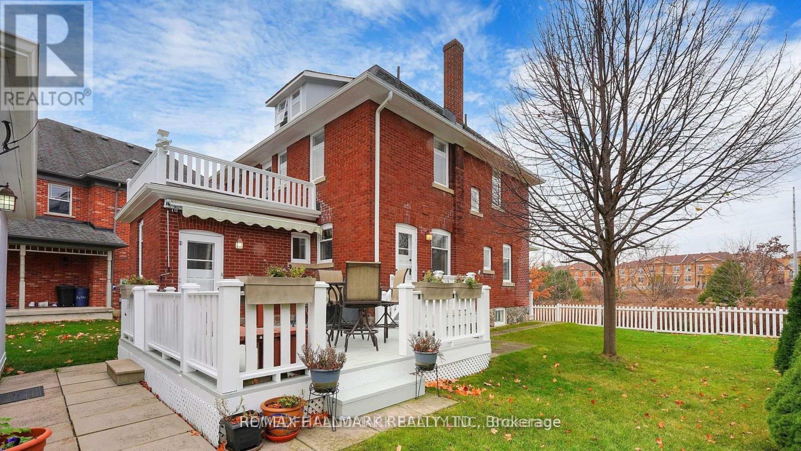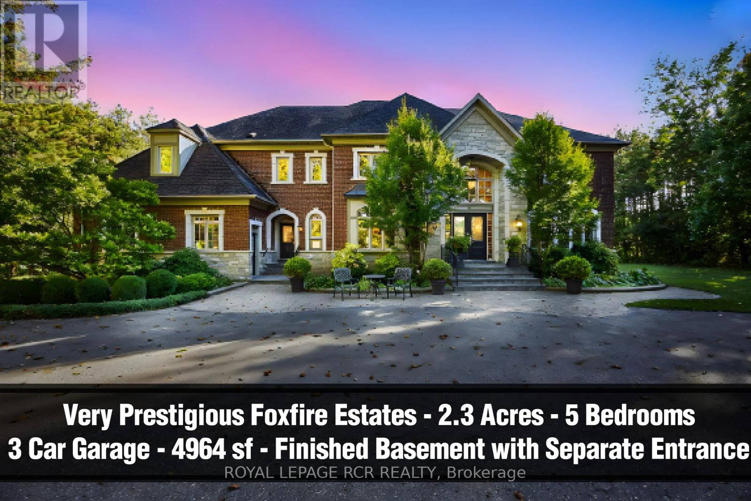- Houseful
- ON
- East Gwillimbury
- Mt Albert
- 49 Alice St
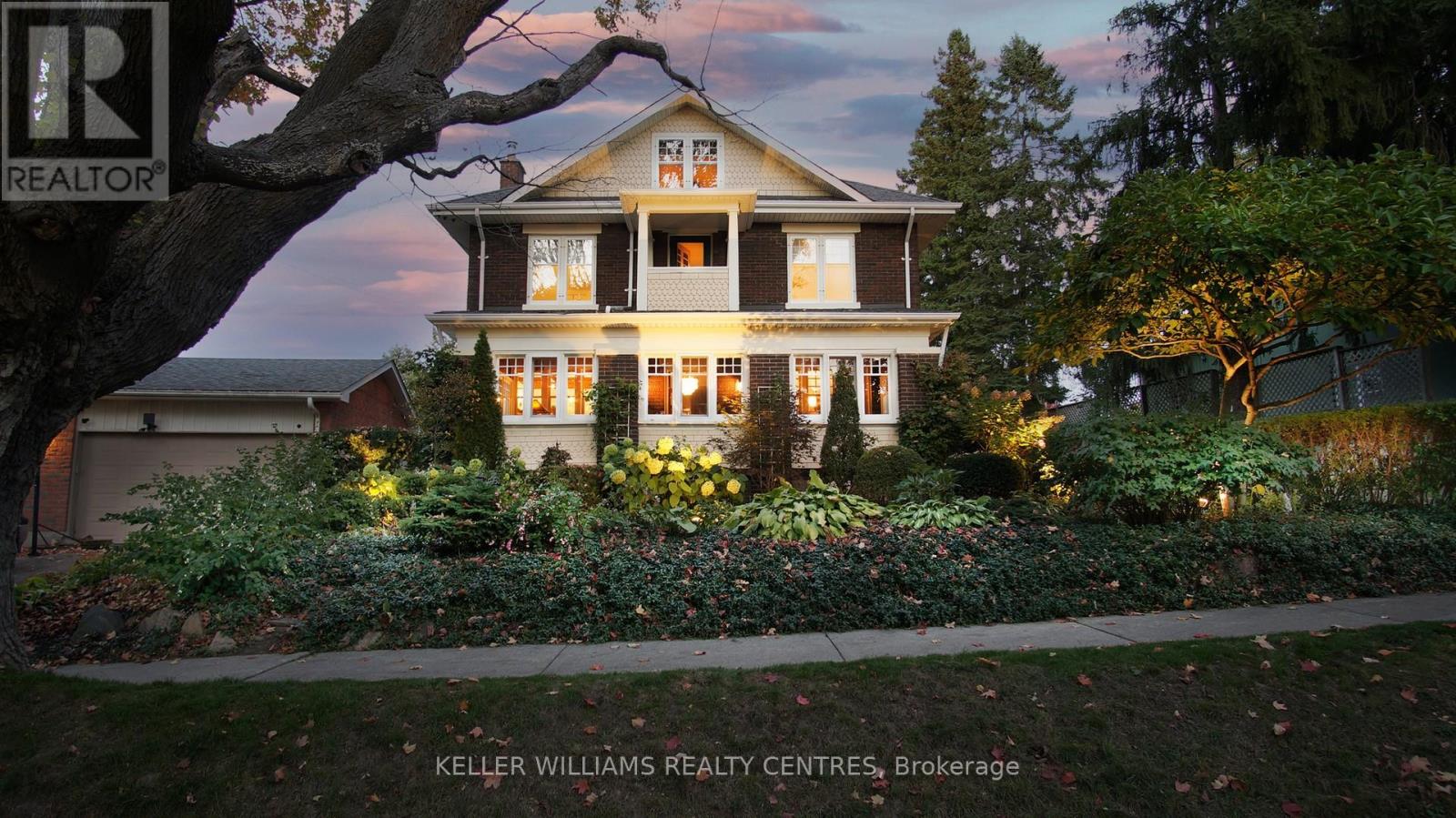
Highlights
Description
- Time on Housefulnew 33 hours
- Property typeSingle family
- Neighbourhood
- Median school Score
- Mortgage payment
Welcome to this one-of-a-kind 4-bedroom, 2-bathroom Mainprize family home in the heart of Mt. Albert, just steps from local shops, restaurants, and everyday conveniences. With Vivian Creek Trail only a short walk away, you'll enjoy having a beautiful stretch of nature practically in your backyard. This home is full of character, showcasing rich gumwood trim, coffered ceilings, and original finishes that reflect timeless craftsmanship, while thoughtfully paired with modern updates for todays lifestyle. The dining room is warm and inviting with classic wood details, the primary suite is bright and serene with an elegant chandelier, and the updated kitchen (2017) blends seamlessly into the homes heritage charm. The outdoor living space is just as special as the interior. Mature landscaping and lush greenery provide both privacy and beauty, while the stone patio and walkways create the perfect setting for hosting, dining, or simply enjoying the peace of the backyard. Spacious yet cozy, this home balances its historic character with modern comforts, making it as functional as it is distinctive. Utilities remain efficient with electricity averaging $150-200/month and gas $128/month. (id:63267)
Home overview
- Heat source Natural gas
- Heat type Radiant heat
- Sewer/ septic Sanitary sewer
- # total stories 2
- # parking spaces 3
- # full baths 2
- # total bathrooms 2.0
- # of above grade bedrooms 4
- Flooring Hardwood, tile
- Subdivision Mt albert
- Lot size (acres) 0.0
- Listing # N12440241
- Property sub type Single family residence
- Status Active
- 3rd bedroom 3.84m X 3.1m
Level: 2nd - Primary bedroom 5.41m X 3.45m
Level: 2nd - 2nd bedroom 3.48m X 3.12m
Level: 2nd - 4th bedroom 7.57m X 5.18m
Level: 3rd - Eating area 2.41m X 3.05m
Level: Ground - Kitchen 3.68m X 3.18m
Level: Ground - Family room 4.11m X 3.45m
Level: Ground - Dining room 4.27m X 3.18m
Level: Ground - Sitting room 5.23m X 3.96m
Level: Ground - Living room 7.39m X 2.95m
Level: Ground - Study 3.65m X 3.43m
Level: Ground
- Listing source url Https://www.realtor.ca/real-estate/28941641/49-alice-street-east-gwillimbury-mt-albert-mt-albert
- Listing type identifier Idx

$-3,464
/ Month

