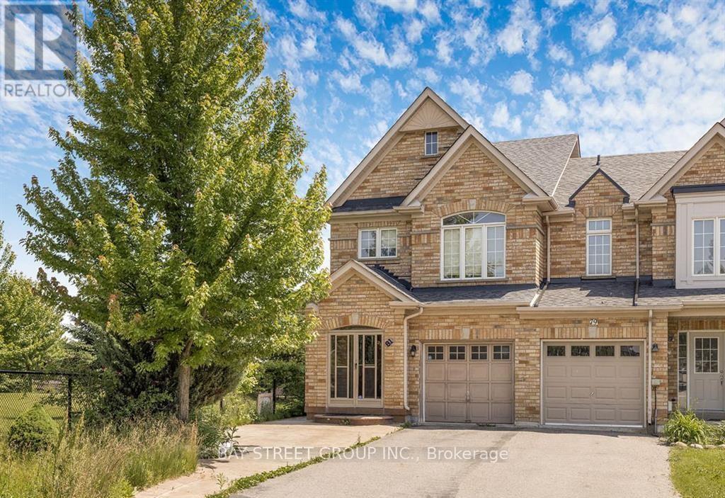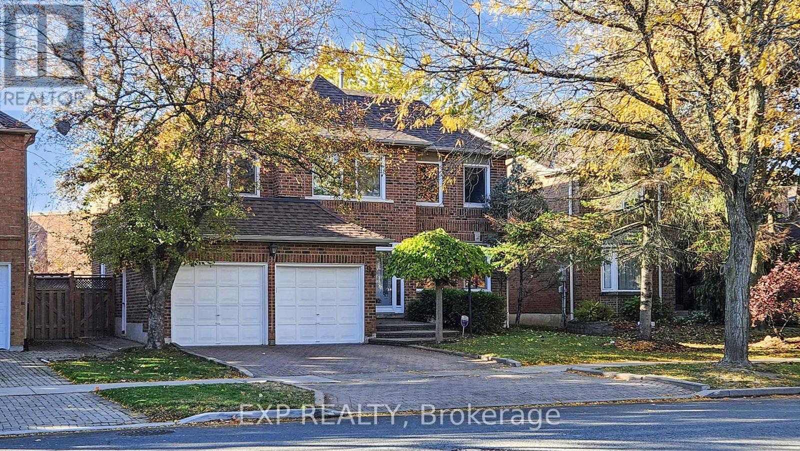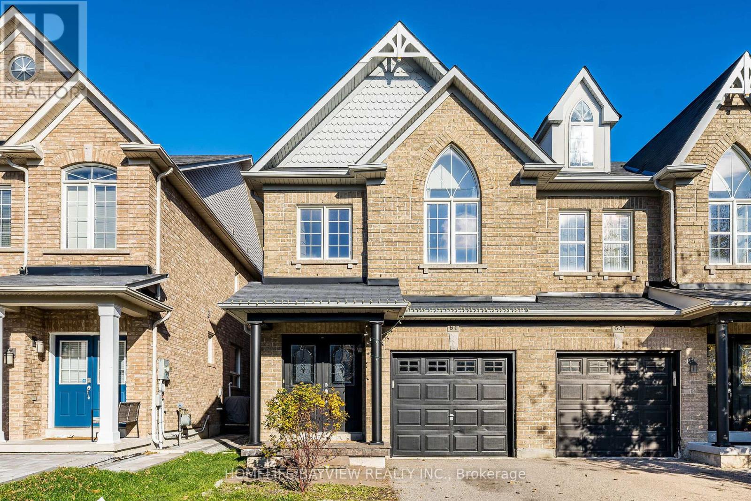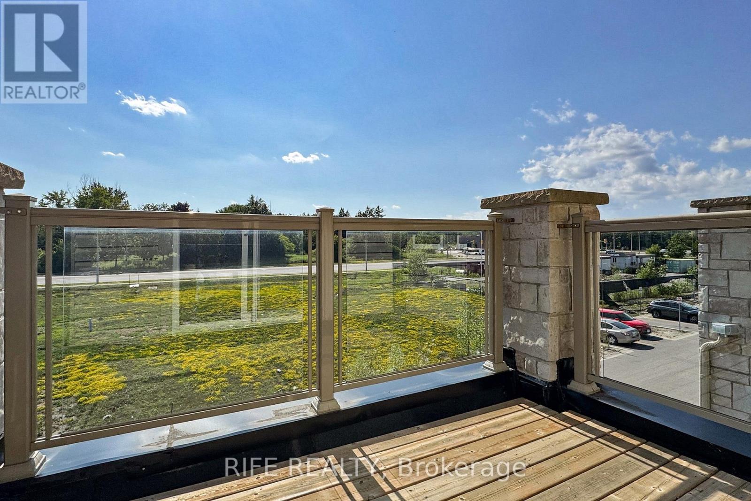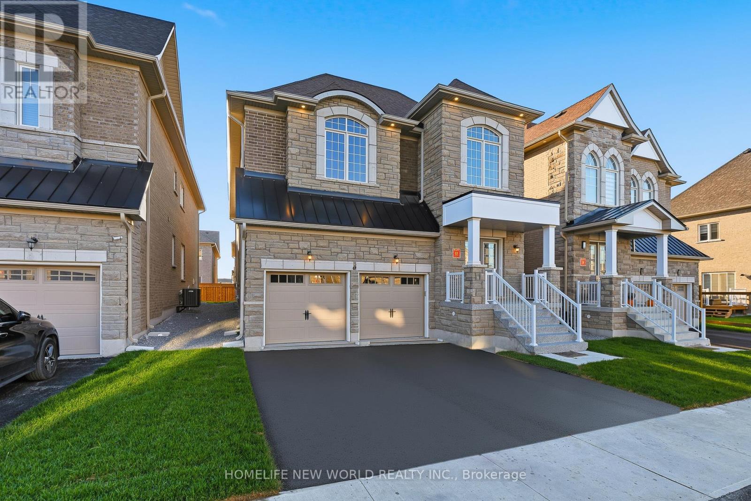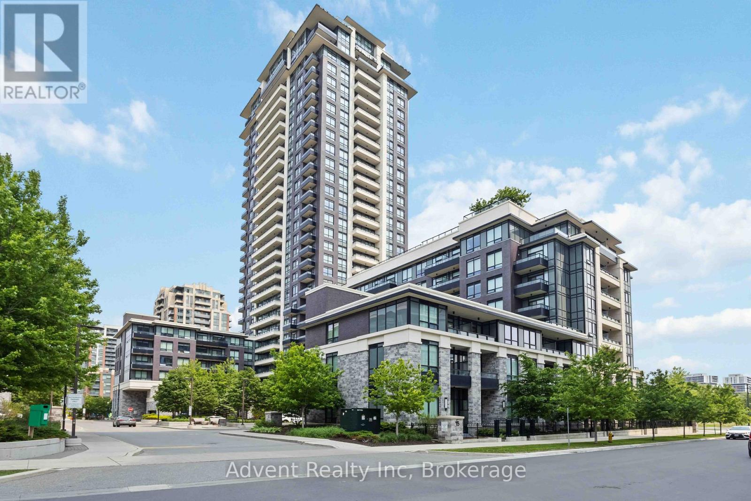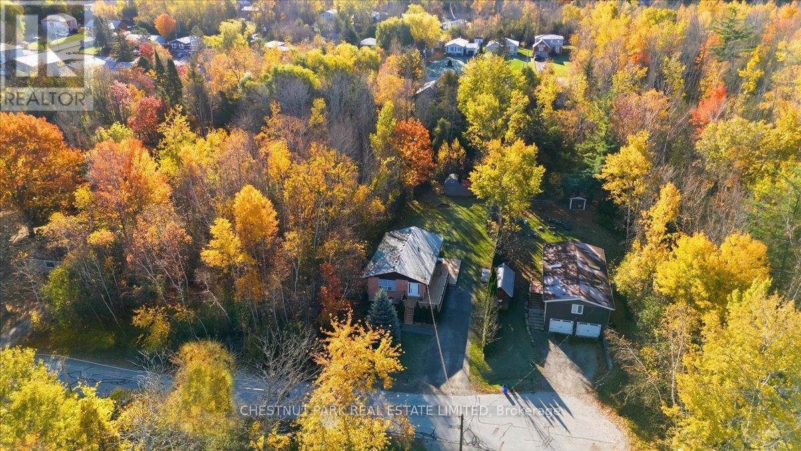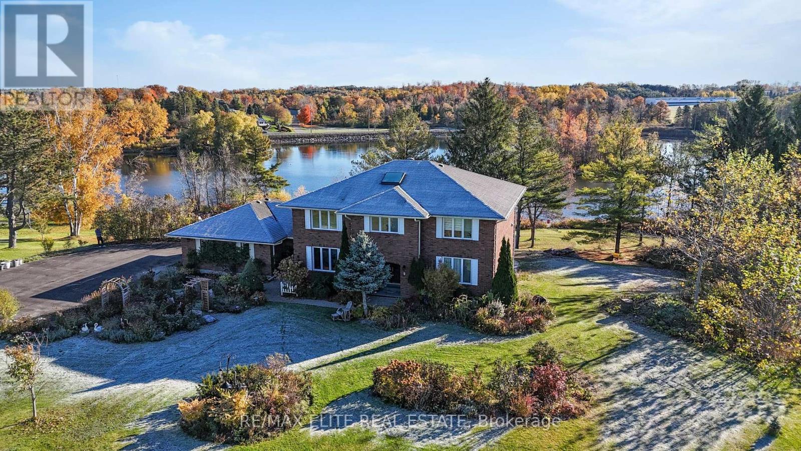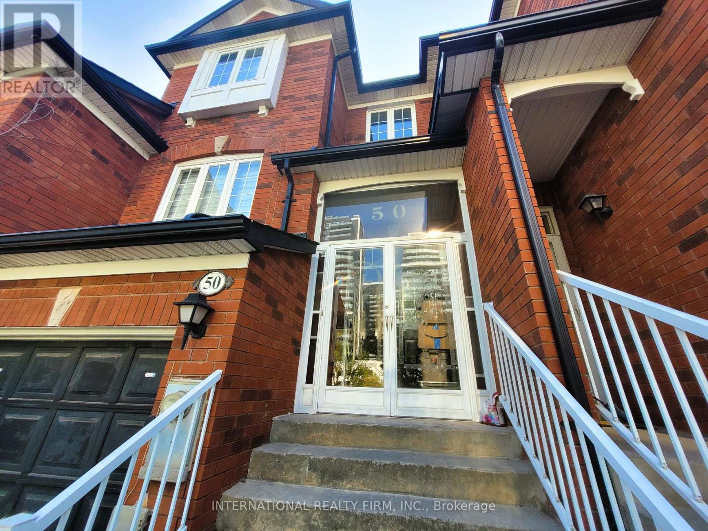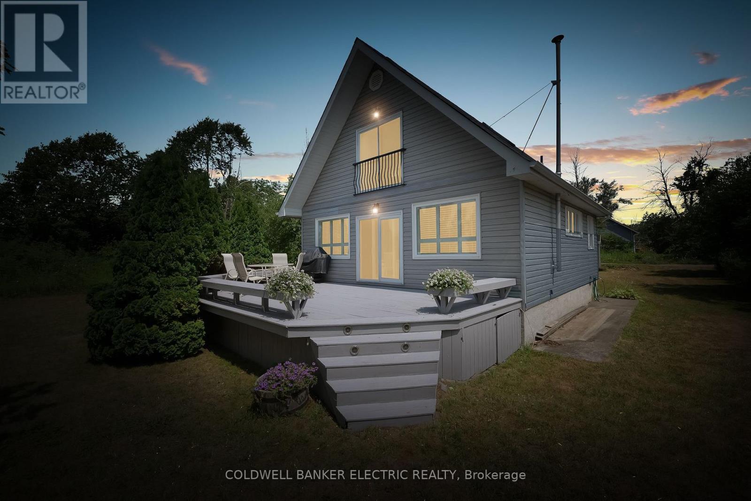- Houseful
- ON
- East Gwillimbury
- Mt Albert
- 49 Shannon Rd
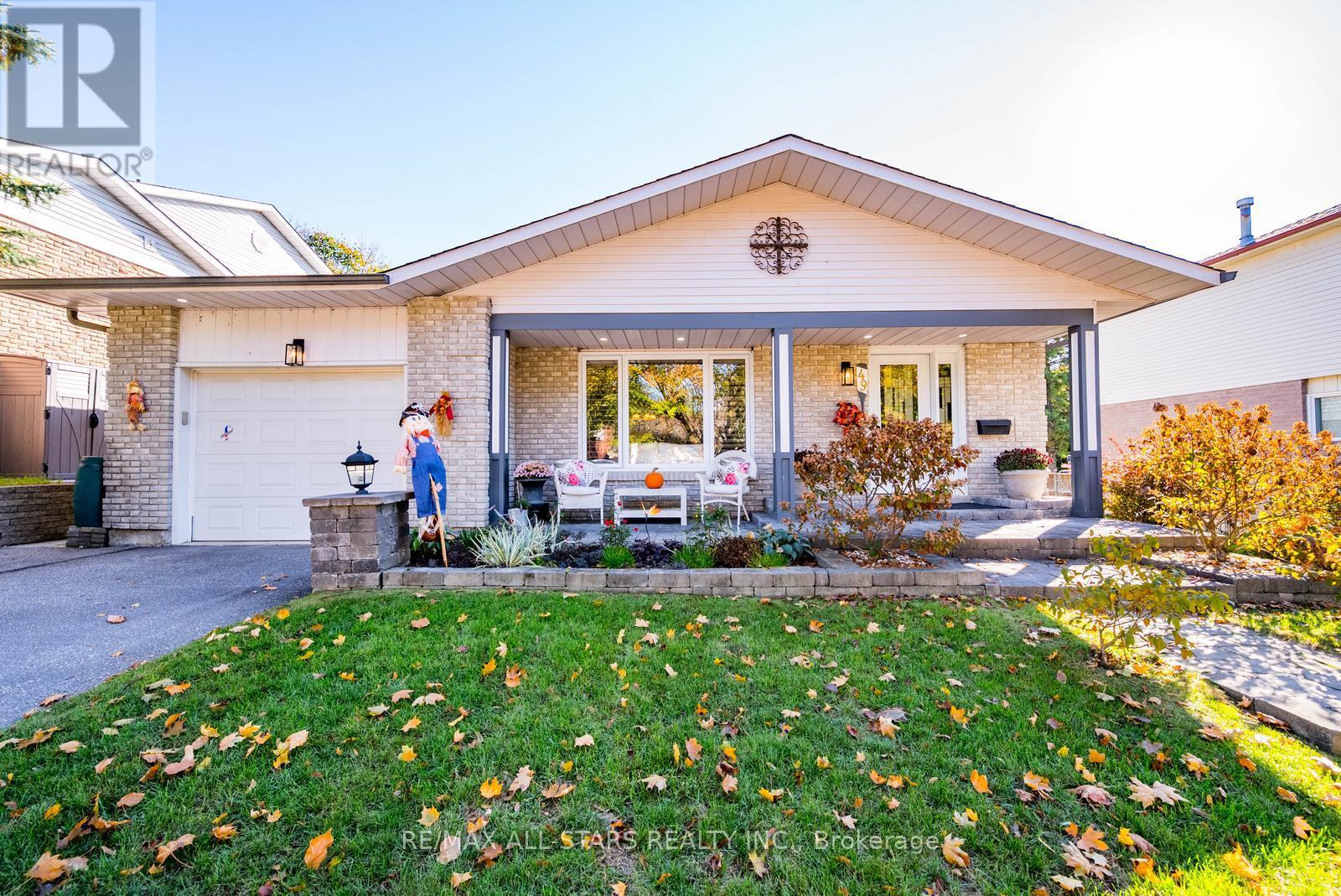
Highlights
Description
- Time on Housefulnew 4 hours
- Property typeSingle family
- Neighbourhood
- Median school Score
- Mortgage payment
Welcome to 49 Shannon Road in the beautiful community of Mount Albert - a charming and meticulously maintained backsplit home. Nestled within a quiet, mature neighbourhood on a 50x130 lot, this residence offers exceptional comfort and thoughtful design for today's family living.The inviting main level features an updated kitchen with white cabinetry and elegant countertops, seamlessly connected to the open-concept living and dining areas.Upstairs there are three generously sized bedrooms and a well-appointed four-piece bathroom. The lower level offers remarkable flexibility, featuring a spacious family room with a beautifully designed feature wall and a gas fireplace that adds both warmth and sophistication. Sliding doors open to the private backyard, extending the living space outdoors. An additional multipurpose area on this level can serve as a second family room, home office, or guest suite plus another bedroom. Also on this level a three-piece bathroom and convenient laundry area with direct yard access. Descending to the basement level, you'll find a bright finished recreation room with above-grade windows that flood the space with natural light - perfect for a home theatre, gym, or playroom.Ideally located near parks, Mount Albert Public School, local amenities, and with easy access to Highway 48, this home offers the perfect balance of small-town charm and modern convenience. Kitchen 2023, Windows 2023, Roof 2014 - 25 year warranty. (id:63267)
Home overview
- Cooling Central air conditioning
- Heat source Natural gas
- Heat type Forced air
- Sewer/ septic Sanitary sewer
- # parking spaces 5
- Has garage (y/n) Yes
- # full baths 2
- # total bathrooms 2.0
- # of above grade bedrooms 4
- Flooring Tile, hardwood, carpeted
- Subdivision Mt albert
- Directions 1980580
- Lot size (acres) 0.0
- Listing # N12489206
- Property sub type Single family residence
- Status Active
- Primary bedroom 3.89m X 4.21m
Level: 2nd - 2nd bedroom 3.46m X 3.53m
Level: 2nd - 3rd bedroom 2.37m X 3.34m
Level: 2nd - 4th bedroom 4.06m X 3.51m
Level: In Between - Sitting room 3.46m X 3.7m
Level: In Between - Family room 3.44m X 6.96m
Level: In Between - Recreational room / games room 3.43m X 6.53m
Level: Lower - Utility 3.45m X 6.53m
Level: Lower - Dining room 4.36m X 4.76m
Level: Main - Kitchen 4.72m X 2.54m
Level: Main - Living room 4.36m X 3.45m
Level: Main
- Listing source url Https://www.realtor.ca/real-estate/29046643/49-shannon-road-east-gwillimbury-mt-albert-mt-albert
- Listing type identifier Idx

$-2,528
/ Month

